Idées déco de petites salles de bain avec meuble-lavabo sur pied
Trier par :
Budget
Trier par:Populaires du jour
141 - 160 sur 6 872 photos
1 sur 3

Introducing this stunning master bathroom within the luxurious Riverside Drive apartment in Manhattan, NY, that features a captivating design in harmony with the exquisite Riverside Drive Powder Room. This remarkable space combines the traditional elements found in the powder room with modern amenities, creating an opulent sanctuary where residents can unwind in style.
The bespoke tiling, identical to that in the powder room, envelopes the master bathroom from floor to ceiling, showcasing intricate patterns and textures that infuse the space with a rich, timeless appeal. The custom tile work is a testament to the skill and dedication of the tradesmen who painstakingly installed each piece to perfection.
A key highlight of this master bathroom is the set of sleek sliding glass doors that effortlessly blend form and function. These doors provide a seamless transition between spaces, while their transparency allows for an unobstructed view of the breathtaking custom tile work.
The hand-carved wooden vanity adds a touch of organic warmth to the room, complementing the traditional aesthetic established by the bespoke tiling and floral green wallpaper found in the powder room. This exquisite piece showcases the fine craftsmanship and attention to detail that has gone into creating this luxurious retreat.
Adding an element of modern convenience is the full-wall medicine cabinet, which boasts anti-fog technology and Bluetooth settings. These cutting-edge features ensure that the cabinet remains pristine and functional at all times, offering an optimal experience for the residents.
The coordinating master bathroom and powder room in this Riverside Drive apartment come together to create an enchanting oasis in the heart of Manhattan, NY. The fusion of traditional design elements with contemporary amenities has resulted in a sophisticated and inviting space that embodies the essence of luxury living in the city that never sleeps.

This bathroom was inspired by nature and designed to feel larger than its 5'ish x 8'ish footprint. We accomplished this by accenting the back wall and tiling the shower surround to the ceiling to draw the eye back and up. Sticking with a neutral, bright color scheme and using a tall vanity mirror helps bounce the light to create the illusion of space.

NURSERY BATHROOM WAS REMODELED WITH A GORGEOUS VANITY + WALLPAPER + NEW TUB AND TILE SURROUND.
Exemple d'une petite salle de bain bord de mer pour enfant avec des portes de placard beiges, une baignoire posée, un combiné douche/baignoire, un lavabo posé, un plan de toilette en marbre, une cabine de douche avec un rideau, meuble simple vasque, meuble-lavabo sur pied et du papier peint.
Exemple d'une petite salle de bain bord de mer pour enfant avec des portes de placard beiges, une baignoire posée, un combiné douche/baignoire, un lavabo posé, un plan de toilette en marbre, une cabine de douche avec un rideau, meuble simple vasque, meuble-lavabo sur pied et du papier peint.

Stylish bathroom project in Alexandria, VA with star pattern black and white porcelain tiles, free standing vanity, walk-in shower framed medicine cabinet and black metal shelf over the toilet. Small dated bathroom turned out such a chic space.
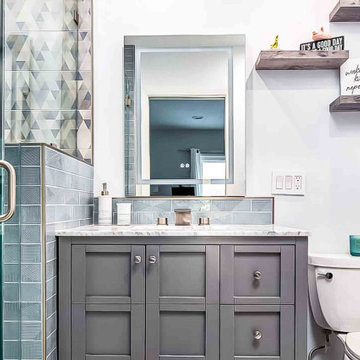
With navy colored tiles and a coastal design, this bathroom remodel located in Marina Del Rey, California truly captures the essence of a beach oasis. You can almost feel the fresh ocean breeze as you enter the room, with navy blue tones creating an inviting atmosphere that enables you to relax in your own home. With thoughtful planning and attention to detail, this bathroom remodel will transform any space into a calming retreat, perfect for unwinding after a long day.

Cette photo montre une petite salle d'eau moderne avec un placard sans porte, des portes de placard beiges, une douche ouverte, WC suspendus, un mur gris, carreaux de ciment au sol, une vasque, un plan de toilette en bois, un sol gris, aucune cabine, un plan de toilette beige, meuble simple vasque et meuble-lavabo sur pied.

Exemple d'une petite douche en alcôve moderne avec un placard à porte shaker, des portes de placard blanches, une baignoire en alcôve, WC séparés, un carrelage blanc, des carreaux de porcelaine, un mur vert, un sol en vinyl, un lavabo intégré, un plan de toilette en quartz modifié, un sol beige, une cabine de douche avec un rideau, un plan de toilette blanc, une niche, meuble simple vasque et meuble-lavabo sur pied.
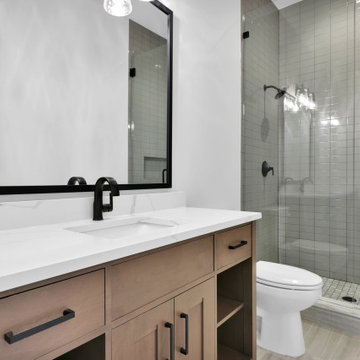
Idées déco pour une petite salle de bain classique avec une vasque, meuble simple vasque, meuble-lavabo sur pied, un plan de toilette en quartz modifié et un plan de toilette blanc.

Aménagement d'une petite salle de bain principale moderne avec un placard à porte plane, des portes de placard blanches, WC séparés, un carrelage blanc, des carreaux de porcelaine, un mur blanc, un sol en vinyl, un lavabo encastré, un plan de toilette en quartz modifié, un sol noir, une cabine de douche à porte coulissante, un plan de toilette blanc, une niche, meuble simple vasque et meuble-lavabo sur pied.

Aménagement d'une petite salle d'eau classique avec un placard à porte shaker, des portes de placard bleues, un combiné douche/baignoire, WC séparés, un carrelage blanc, des carreaux de céramique, un mur blanc, un lavabo encastré, un plan de toilette en quartz modifié, une cabine de douche à porte coulissante, un plan de toilette blanc, meuble simple vasque et meuble-lavabo sur pied.

This artistic and design-forward family approached us at the beginning of the pandemic with a design prompt to blend their love of midcentury modern design with their Caribbean roots. With her parents originating from Trinidad & Tobago and his parents from Jamaica, they wanted their home to be an authentic representation of their heritage, with a midcentury modern twist. We found inspiration from a colorful Trinidad & Tobago tourism poster that they already owned and carried the tropical colors throughout the house — rich blues in the main bathroom, deep greens and oranges in the powder bathroom, mustard yellow in the dining room and guest bathroom, and sage green in the kitchen. This project was featured on Dwell in January 2022.
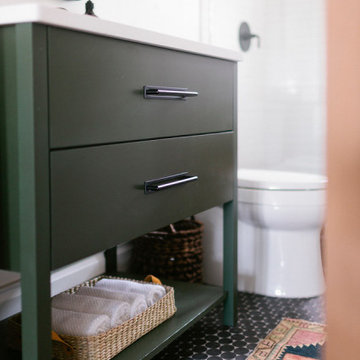
Réalisation d'une petite salle d'eau avec un placard à porte plane, des portes de placards vertess, WC à poser, un carrelage blanc, des carreaux de béton, un mur blanc, un sol en carrelage de porcelaine, un lavabo encastré, un plan de toilette en surface solide, un sol noir, un plan de toilette blanc, une niche, meuble simple vasque, meuble-lavabo sur pied et aucune cabine.
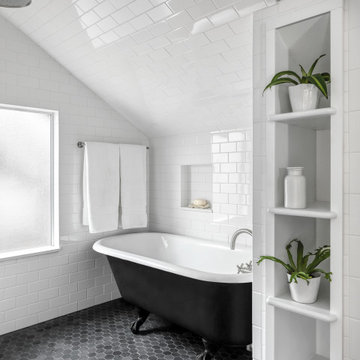
Exemple d'une petite salle de bain moderne avec une baignoire indépendante, un espace douche bain, WC séparés, un carrelage blanc, un carrelage métro, un mur blanc, un sol en marbre, un sol blanc, aucune cabine, une niche et meuble-lavabo sur pied.
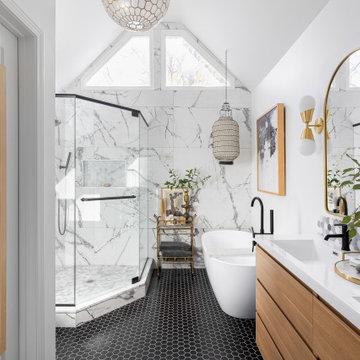
Owner's bathroom detail of vanity.
Inspiration pour une petite salle de bain design avec meuble simple vasque et meuble-lavabo sur pied.
Inspiration pour une petite salle de bain design avec meuble simple vasque et meuble-lavabo sur pied.

Idées déco pour une petite salle d'eau campagne avec une douche ouverte, WC à poser, un carrelage noir et blanc, des carreaux de porcelaine, un mur beige, un sol en carrelage de porcelaine, un plan de toilette en quartz, un sol multicolore, une cabine de douche avec un rideau, un plan de toilette blanc, un banc de douche, meuble simple vasque et meuble-lavabo sur pied.

Existing bathroom was configured to allow for a butler's pantry to be built and a smaller functional bathroom created to suit family's needs.
Réalisation d'une petite salle de bain minimaliste avec un placard à porte shaker, des portes de placard blanches, WC à poser, un carrelage beige, des carreaux de béton, un mur beige, carreaux de ciment au sol, une vasque, un plan de toilette en quartz modifié, un sol bleu, une cabine de douche à porte battante, un plan de toilette blanc, une niche, meuble simple vasque et meuble-lavabo sur pied.
Réalisation d'une petite salle de bain minimaliste avec un placard à porte shaker, des portes de placard blanches, WC à poser, un carrelage beige, des carreaux de béton, un mur beige, carreaux de ciment au sol, une vasque, un plan de toilette en quartz modifié, un sol bleu, une cabine de douche à porte battante, un plan de toilette blanc, une niche, meuble simple vasque et meuble-lavabo sur pied.

small guest bathroom with tub/shower combo, open shelving
Exemple d'une petite salle de bain chic en bois foncé avec un placard à porte shaker, une baignoire posée, un combiné douche/baignoire, WC séparés, un carrelage blanc, des carreaux de céramique, un mur gris, un sol en carrelage de porcelaine, un lavabo intégré, un sol multicolore, une cabine de douche avec un rideau, un plan de toilette blanc, meuble simple vasque et meuble-lavabo sur pied.
Exemple d'une petite salle de bain chic en bois foncé avec un placard à porte shaker, une baignoire posée, un combiné douche/baignoire, WC séparés, un carrelage blanc, des carreaux de céramique, un mur gris, un sol en carrelage de porcelaine, un lavabo intégré, un sol multicolore, une cabine de douche avec un rideau, un plan de toilette blanc, meuble simple vasque et meuble-lavabo sur pied.

The original bathroom had a fiberglass tub insert, vinyl flooring, and no personality.
Idées déco pour une petite salle de bain méditerranéenne pour enfant avec un placard à porte shaker, des portes de placard blanches, une baignoire en alcôve, un combiné douche/baignoire, WC séparés, un carrelage gris, des carreaux de porcelaine, un mur gris, carreaux de ciment au sol, un lavabo encastré, un plan de toilette en quartz modifié, un sol multicolore, une cabine de douche à porte battante, un plan de toilette blanc, une niche, meuble simple vasque et meuble-lavabo sur pied.
Idées déco pour une petite salle de bain méditerranéenne pour enfant avec un placard à porte shaker, des portes de placard blanches, une baignoire en alcôve, un combiné douche/baignoire, WC séparés, un carrelage gris, des carreaux de porcelaine, un mur gris, carreaux de ciment au sol, un lavabo encastré, un plan de toilette en quartz modifié, un sol multicolore, une cabine de douche à porte battante, un plan de toilette blanc, une niche, meuble simple vasque et meuble-lavabo sur pied.

Aménagement d'une petite salle de bain contemporaine pour enfant avec placards, des portes de placard blanches, une baignoire en alcôve, un combiné douche/baignoire, WC à poser, un carrelage blanc, mosaïque, un mur blanc, un sol en carrelage de porcelaine, un lavabo encastré, un plan de toilette en quartz modifié, un sol beige, une cabine de douche à porte battante, un plan de toilette blanc, meuble simple vasque, meuble-lavabo sur pied, différents designs de plafond et différents habillages de murs.

Photographs by Julia Dags | Copyright © 2019 Happily Eva After, Inc. All Rights Reserved.
Idées déco pour une petite douche en alcôve principale avec un placard à porte shaker, des portes de placard noires, tous types de WC, un carrelage blanc, des carreaux de céramique, un mur blanc, un sol en carrelage de terre cuite, un lavabo encastré, un plan de toilette en marbre, un sol blanc, une cabine de douche à porte battante, un plan de toilette noir, une niche, meuble simple vasque, meuble-lavabo sur pied et du papier peint.
Idées déco pour une petite douche en alcôve principale avec un placard à porte shaker, des portes de placard noires, tous types de WC, un carrelage blanc, des carreaux de céramique, un mur blanc, un sol en carrelage de terre cuite, un lavabo encastré, un plan de toilette en marbre, un sol blanc, une cabine de douche à porte battante, un plan de toilette noir, une niche, meuble simple vasque, meuble-lavabo sur pied et du papier peint.
Idées déco de petites salles de bain avec meuble-lavabo sur pied
8