Idées déco de petites salles de bain avec un plan de toilette en stéatite
Trier par :
Budget
Trier par:Populaires du jour
81 - 100 sur 309 photos
1 sur 3
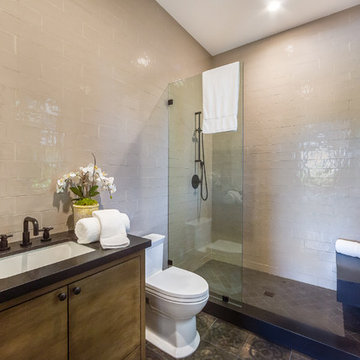
Bathroom of the Beautiful New Encino Construction which included the installation of shower room, shower door, toilet, bathroom cabinet, sink and faucet, tiled walling and tiled flooring.
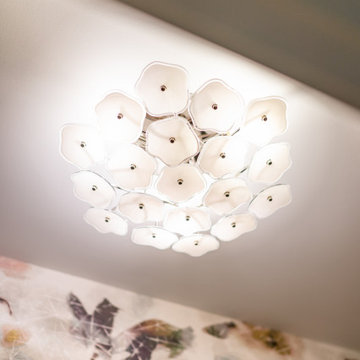
Aménagement d'une petite salle d'eau contemporaine avec WC à poser, un lavabo posé, un plan de toilette en stéatite, un plan de toilette blanc, meuble simple vasque et du papier peint.
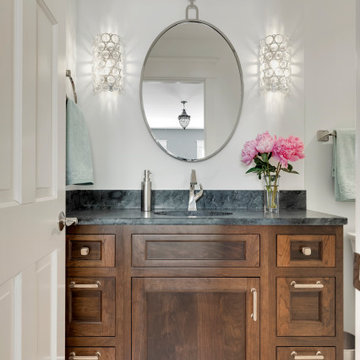
This Guest Bathroom has a small footprint and the shower was claustrophobic in size.
We could not enlarge the bathroom, so we made changes that made it feel more open.
By cutting down the shower wall and installing a glass panel, the shower now has a more open feeling. Through the glass panel you are able to see the pretty artisan blue tiles that coordinate with the penny round floor tiles.
The vanity was only 18” deep, which restricted our sink options. We chose a natural soapstone countertop with a Corian oval sink. Rich walnut wood cabinetry, polished nickel plumbing and light fixtures add sparkle to the space.
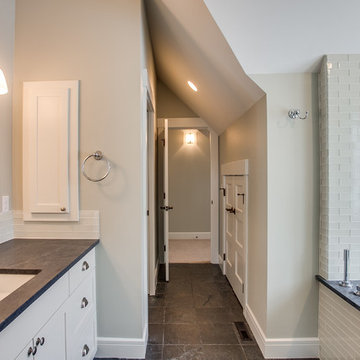
Jack & Jill guest bathroom
Réalisation d'une petite salle de bain champêtre avec un placard à porte shaker, des portes de placard blanches, une baignoire encastrée, un combiné douche/baignoire, un carrelage blanc, un carrelage en pâte de verre, un sol en ardoise, un lavabo encastré et un plan de toilette en stéatite.
Réalisation d'une petite salle de bain champêtre avec un placard à porte shaker, des portes de placard blanches, une baignoire encastrée, un combiné douche/baignoire, un carrelage blanc, un carrelage en pâte de verre, un sol en ardoise, un lavabo encastré et un plan de toilette en stéatite.
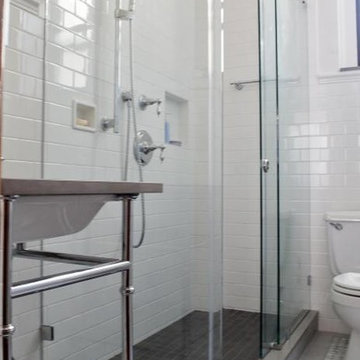
Small bathroom remodel in an Upper West Side Manhattan apartment. Light & bright, with modern white subway tiles. Italian Carrara marble basketweave tile floor. Corner shower with sliding glass door. Chrome fixtures and vanity.
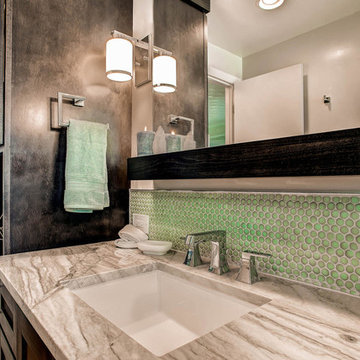
Inspiration pour une petite salle de bain traditionnelle en bois foncé avec un placard à porte shaker, WC à poser, un carrelage bleu, une plaque de galets, un mur beige, un sol en carrelage de céramique, un lavabo encastré et un plan de toilette en stéatite.
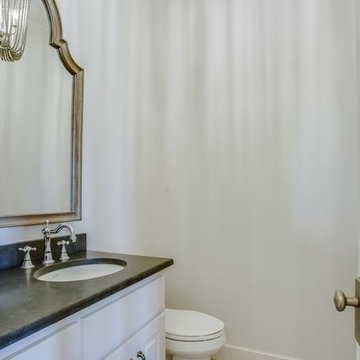
Inspiration pour une petite salle d'eau traditionnelle avec un placard avec porte à panneau surélevé, des portes de placard blanches, WC à poser, un carrelage beige, un mur blanc, un lavabo encastré, un plan de toilette en stéatite et un sol marron.
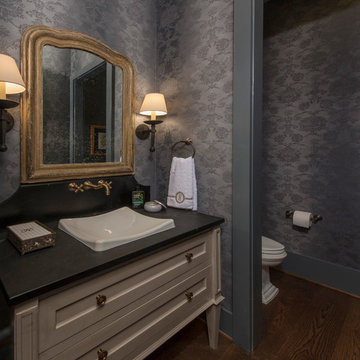
photo: Woodie Williams
Cette photo montre une petite salle de bain chic avec un placard en trompe-l'oeil, des portes de placard beiges, WC à poser, un mur noir, parquet foncé, un lavabo posé, un plan de toilette en stéatite, un sol marron et un plan de toilette noir.
Cette photo montre une petite salle de bain chic avec un placard en trompe-l'oeil, des portes de placard beiges, WC à poser, un mur noir, parquet foncé, un lavabo posé, un plan de toilette en stéatite, un sol marron et un plan de toilette noir.
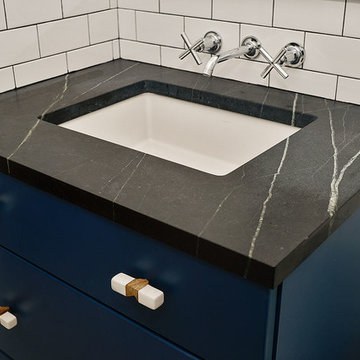
View of the blue vanity in the beautiful modern and eclectic master bathroom that includes:
Kohler Compact Elongated toilet
TrueStone Countertop
Kohler undercounter basin and wall mount faucet
Timeless Free Standing Vanity Cabinet in Blue Lagoon
Kohler Shower head and hand held shower,
Rudd Wall Mount Sconce
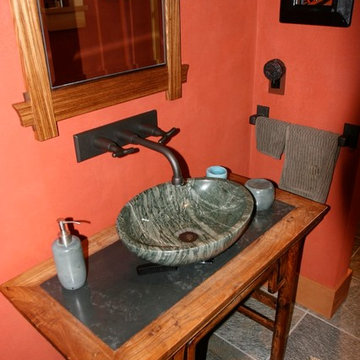
Don't be afraid to punch out a color with a Powder Room. Here we have an integral colored plastered wall powder room. The sink is a real Chinese antique table with a stone insert and a carved green marble sink. The black anodized faucet is wall mounted and has a matching towel bar. The mirror is custom Cherry with pegged corners. The flooring is green slate. You might think that using green & red is too Christmas like, but it actually does not come off that way at all. Red and Green are complimentary colors.
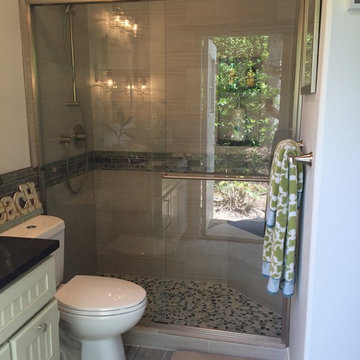
Aménagement d'une petite salle de bain bord de mer avec un placard à porte affleurante, des portes de placard blanches, WC à poser, un carrelage beige, des carreaux de porcelaine, un mur blanc, un sol en carrelage de porcelaine, un lavabo encastré, un plan de toilette en stéatite, un sol gris et une cabine de douche à porte coulissante.
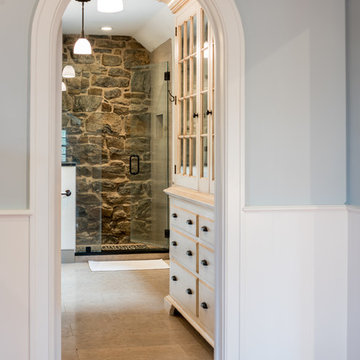
Angle Eye Photography
Réalisation d'une petite douche en alcôve principale champêtre en bois vieilli avec un placard à porte plane, un carrelage gris, un carrelage de pierre, un mur gris, un lavabo encastré, un plan de toilette en stéatite, un sol gris et une cabine de douche à porte battante.
Réalisation d'une petite douche en alcôve principale champêtre en bois vieilli avec un placard à porte plane, un carrelage gris, un carrelage de pierre, un mur gris, un lavabo encastré, un plan de toilette en stéatite, un sol gris et une cabine de douche à porte battante.
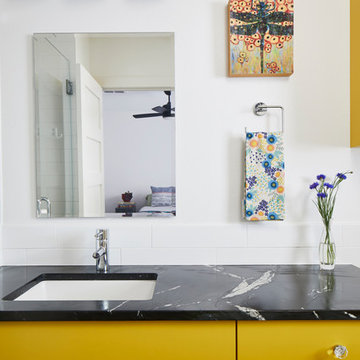
Relocating the washer and dryer to a stacked location in a hall closet allowed us to add a second bathroom to the existing 3/1 house. The new bathroom is definitely on the sunny side, with bright yellow cabinetry perfectly complimenting the classic black and white tile and countertop selections.
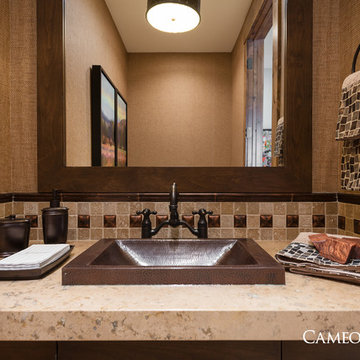
Park City Home Builder, Cameo Homes Inc.
2016 Park City Showcase of Homes
www.cameohomesinc.com
Cette image montre une petite salle d'eau chalet en bois brun avec un placard avec porte à panneau surélevé, un carrelage multicolore, un carrelage de pierre, un mur marron, un sol en carrelage de porcelaine, un lavabo posé et un plan de toilette en stéatite.
Cette image montre une petite salle d'eau chalet en bois brun avec un placard avec porte à panneau surélevé, un carrelage multicolore, un carrelage de pierre, un mur marron, un sol en carrelage de porcelaine, un lavabo posé et un plan de toilette en stéatite.
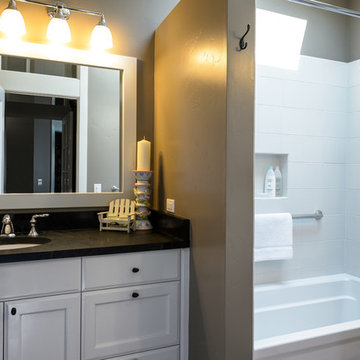
Exemple d'une petite salle d'eau bord de mer avec un placard à porte shaker, des portes de placard blanches, une baignoire en alcôve, un combiné douche/baignoire, WC à poser, un carrelage blanc, un mur gris, un lavabo encastré et un plan de toilette en stéatite.
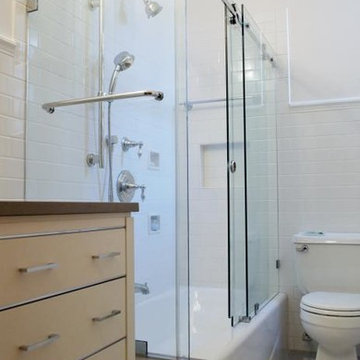
Small bathroom remodel in an Upper West Side Manhattan apartment. Light & bright, with modern white subway tiles combined with a beautiful Italian Carrara marble basketweave polished mosaic tile floor bordered in gray. Enclosed tub with sliding glass door. Chrome fixtures.
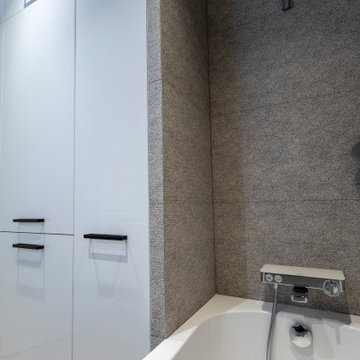
Aménagement d'une petite salle de bain grise et blanche industrielle avec un placard sans porte, des portes de placard blanches, une baignoire en alcôve, un carrelage gris, des carreaux de céramique, un mur blanc, parquet clair, un lavabo suspendu, un plan de toilette en stéatite, un sol beige, un plan de toilette blanc, une porte coulissante, meuble simple vasque et meuble-lavabo encastré.
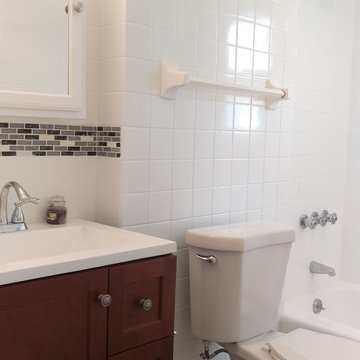
Cette image montre une petite salle de bain traditionnelle avec un placard à porte shaker, des portes de placard marrons, une baignoire en alcôve, un combiné douche/baignoire, WC séparés, un carrelage blanc, un mur blanc, un sol en carrelage de céramique, un lavabo intégré, un plan de toilette en stéatite, un sol beige et une cabine de douche avec un rideau.
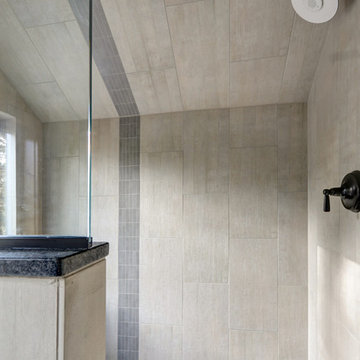
Réalisation d'une petite salle de bain principale champêtre avec un placard en trompe-l'oeil, des portes de placard marrons, une baignoire indépendante, une douche à l'italienne, WC séparés, un carrelage gris, des carreaux de porcelaine, un mur gris, un sol en carrelage de céramique, une vasque, un plan de toilette en stéatite, un sol gris, une cabine de douche à porte battante et un plan de toilette vert.
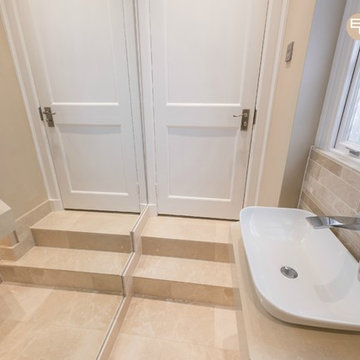
Utilising floor to ceiling mirrors in a narrow space gives the illusion of a room twice its actual size. Incorporating tiles in a light colour palette, recessed lighting and sleek minimalistic brassware opens up the area to give it a spacious feel. By using a frosted film on the windows instead of curtains/blinds helps to keep the room bright and airy.
Idées déco de petites salles de bain avec un plan de toilette en stéatite
5