Idées déco de petites salles de bain avec un plan de toilette noir
Trier par :
Budget
Trier par:Populaires du jour
41 - 60 sur 2 080 photos
1 sur 3
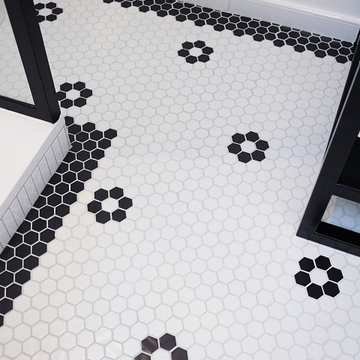
Idée de décoration pour une petite salle d'eau minimaliste avec une douche à l'italienne, WC suspendus, un carrelage blanc, mosaïque, un mur blanc, un sol en carrelage de terre cuite, une vasque, un plan de toilette en acier inoxydable, un sol blanc, une cabine de douche avec un rideau, un plan de toilette noir, meuble simple vasque et meuble-lavabo sur pied.

We completely updated this home from the outside to the inside. Every room was touched because the owner wanted to make it very sell-able. Our job was to lighten, brighten and do as many updates as we could on a shoe string budget. We started with the outside and we cleared the lakefront so that the lakefront view was open to the house. We also trimmed the large trees in the front and really opened the house up, before we painted the home and freshen up the landscaping. Inside we painted the house in a white duck color and updated the existing wood trim to a modern white color. We also installed shiplap on the TV wall and white washed the existing Fireplace brick. We installed lighting over the kitchen soffit as well as updated the can lighting. We then updated all 3 bathrooms. We finished it off with custom barn doors in the newly created office as well as the master bedroom. We completed the look with custom furniture!

This very small bathroom was visually expanded by removing the tub/shower curtain at the end of the room and replacing it with a full-width dual shower/steamshower. A tub-fill spout was installed to serve as a baby tub filler/toddler "shower." The pedestal trough sink was used to open up the floor space, and an art deco cabinet was modified to a minimal depth to hold other bathroom essentials. The medicine cabinet is custom-made, has two receptacles in it, and is 8" deep.
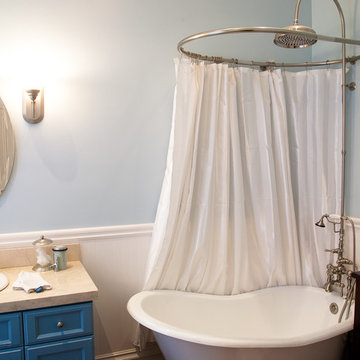
A small free-standing tub and a cobalt blue vanity make this bathroom charming and unique. Pale blue walls, white trim, and a cream stone vanity top make for a lovely watery palette. An oval mirror, wall-mounted sconces, and bronze fixtures add warm details to the bathroom, and the circular shower curtain bar adds privacy for the bather and more visual space when the bath is not in use. A large showerhead and traditional moulded trim give the room an element of luxury.
Photo Credit: Molly DeCoudreaux

Апартаменты для временного проживания семьи из двух человек в ЖК TriBeCa. Интерьеры выполнены в современном стиле. Дизайн в проекте получился лаконичный, спокойный, но с интересными акцентами, изящно дополняющими общую картину. Зеркальные панели в прихожей увеличивают пространство, смотрятся стильно и оригинально. Современные картины в гостиной и спальне дополняют общую композицию и объединяют все цвета и полутона, которые мы использовали, создавая гармоничное пространство
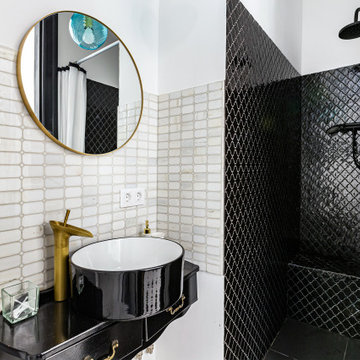
Квартира с парижским шармом в центре Санкт-Петербурга. Автор проекта: Ксения Горская
Idée de décoration pour une petite salle de bain vintage avec des portes de placard noires, un carrelage blanc, des carreaux de céramique, une vasque, un plan de toilette en bois, un plan de toilette noir, meuble simple vasque et meuble-lavabo suspendu.
Idée de décoration pour une petite salle de bain vintage avec des portes de placard noires, un carrelage blanc, des carreaux de céramique, une vasque, un plan de toilette en bois, un plan de toilette noir, meuble simple vasque et meuble-lavabo suspendu.

Idées déco pour une petite salle de bain contemporaine en bois brun pour enfant avec un placard à porte plane, une baignoire en alcôve, un combiné douche/baignoire, WC à poser, un carrelage bleu, un carrelage en pâte de verre, un mur blanc, sol en béton ciré, un lavabo encastré, un plan de toilette en quartz modifié, un sol gris, aucune cabine, un plan de toilette noir et meuble simple vasque.
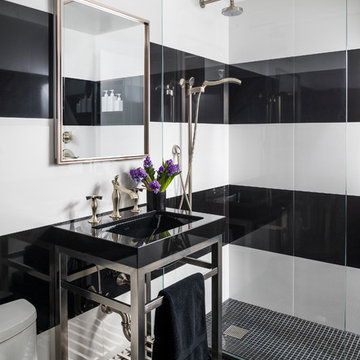
This beautiful bathroom designed by Jill Mehoff Architects features this great black and white tile design!
Réalisation d'une petite salle de bain design avec un carrelage noir et blanc, un plan de toilette noir, WC à poser, un mur multicolore, un plan vasque et un sol noir.
Réalisation d'une petite salle de bain design avec un carrelage noir et blanc, un plan de toilette noir, WC à poser, un mur multicolore, un plan vasque et un sol noir.

The client wanted a moody and monochromatic powder room with a lot of personality. We recommended the focal point tiles on the floor, added warmth with a gorgeous, black and wood vanity and topped that off with Matte black porcelain integrated sink and counter. The photography and accessories bring it all together and really pop with the dramatic black painted walls.

Main Floor Bathroom Renovation
Aménagement d'une petite salle d'eau industrielle avec un placard à porte shaker, des portes de placard bleues, une douche à l'italienne, WC séparés, un carrelage blanc, des carreaux de céramique, un mur blanc, un sol en carrelage de terre cuite, un lavabo encastré, un plan de toilette en quartz modifié, un sol gris, aucune cabine, un plan de toilette noir, une niche, meuble simple vasque et meuble-lavabo encastré.
Aménagement d'une petite salle d'eau industrielle avec un placard à porte shaker, des portes de placard bleues, une douche à l'italienne, WC séparés, un carrelage blanc, des carreaux de céramique, un mur blanc, un sol en carrelage de terre cuite, un lavabo encastré, un plan de toilette en quartz modifié, un sol gris, aucune cabine, un plan de toilette noir, une niche, meuble simple vasque et meuble-lavabo encastré.

В сан/узле использован крупноформатный керамогранит под дерево в сочетании с черным мрамором.
Réalisation d'une petite salle de bain tradition avec un placard à porte vitrée, des portes de placard noires, WC suspendus, un carrelage marron, des carreaux de porcelaine, un mur marron, un sol en carrelage de porcelaine, un lavabo suspendu, un plan de toilette en verre, un sol noir, une cabine de douche à porte battante, un plan de toilette noir, des toilettes cachées, meuble simple vasque, meuble-lavabo suspendu et boiseries.
Réalisation d'une petite salle de bain tradition avec un placard à porte vitrée, des portes de placard noires, WC suspendus, un carrelage marron, des carreaux de porcelaine, un mur marron, un sol en carrelage de porcelaine, un lavabo suspendu, un plan de toilette en verre, un sol noir, une cabine de douche à porte battante, un plan de toilette noir, des toilettes cachées, meuble simple vasque, meuble-lavabo suspendu et boiseries.
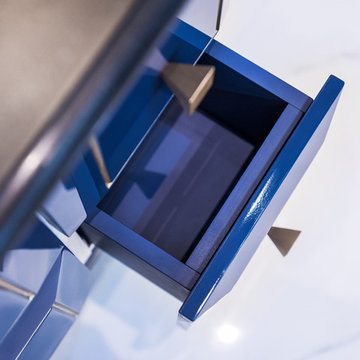
Дина Александрова
Aménagement d'une petite salle de bain principale classique avec un placard avec porte à panneau surélevé, des portes de placard bleues, un plan de toilette en marbre et un plan de toilette noir.
Aménagement d'une petite salle de bain principale classique avec un placard avec porte à panneau surélevé, des portes de placard bleues, un plan de toilette en marbre et un plan de toilette noir.
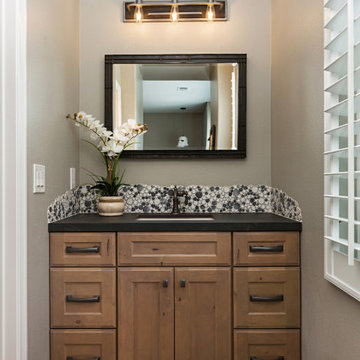
The kids Jack and Jill bath received a full makeover with knotty alder vanities, a Dekton counter top and antique pewter finishes on the plumbing fixtures. The pebble tile left with a natural edge gives this bathroom a cool rustic feel to it. The bath/shower combo is clean and easy to maintain with a striped pattern of flat and wavy tile.
The guest bath received a partial black and white update. The shower was in great shape so we chose to keep it and switch the fixtures to matte black. The floor received a patterned tile and a new white vanity cleaned up the space. A matte black metal framed mirror and shelving unit complete the look.
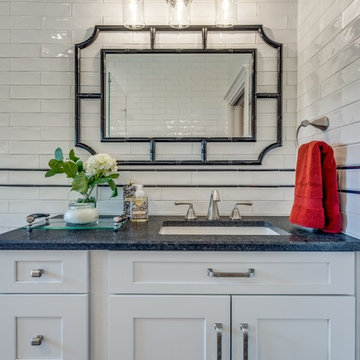
Cette image montre une petite salle de bain traditionnelle pour enfant avec un placard à porte shaker, des portes de placard blanches, une baignoire en alcôve, un combiné douche/baignoire, WC séparés, un carrelage noir et blanc, un carrelage métro, un mur blanc, un sol en carrelage de porcelaine, un lavabo encastré, un plan de toilette en granite, un sol noir, une cabine de douche à porte coulissante et un plan de toilette noir.

Idées déco pour une petite salle de bain principale campagne en bois vieilli avec un placard en trompe-l'oeil, une douche double, un carrelage noir, des carreaux de céramique, un mur noir, un sol en carrelage de porcelaine, une grande vasque, un plan de toilette en granite, un sol noir, une cabine de douche à porte battante et un plan de toilette noir.

Bathrooms by Oldham was engaged to re-design the bathroom providing the much needed functionality, storage and space whilst keeping with the style of the apartment.
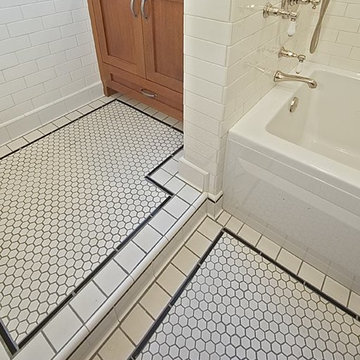
Cette photo montre une petite salle d'eau craftsman en bois brun avec un placard à porte shaker, une baignoire en alcôve, un combiné douche/baignoire, un carrelage blanc, un carrelage métro, un mur beige, un sol en carrelage de céramique, un lavabo encastré, un plan de toilette en granite, un sol blanc, une cabine de douche avec un rideau et un plan de toilette noir.
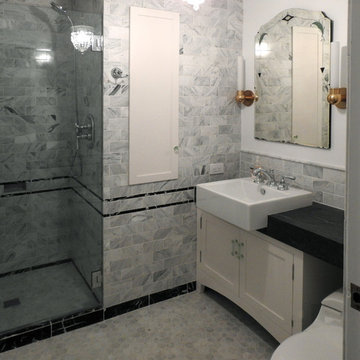
Reconfigure an dark and cramped original kitchen, laundry porch and bathroom to accommodate a more generous kitchen and bathroom. The laundry room was moved to another space closer to the bedrooms. The bathroom had to be accessible from both the adjacent bedroom and the hallway. The Client wanted to keep the feeling of the original house's style plus reuse her vintage stove and create a space she would love to cook in with great light and modern conveniences.
PD Cabinets
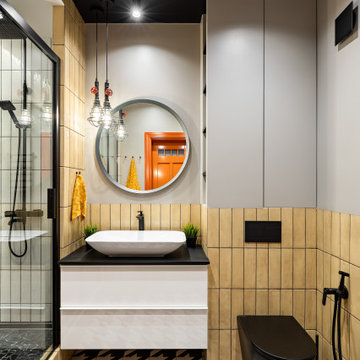
Ванная комната с яркой оранжевой дверью, напольной плиткой "гусиная лапка" и черным потолком.
Exemple d'une petite salle de bain principale tendance avec un placard à porte plane, des portes de placard blanches, une baignoire encastrée, un combiné douche/baignoire, WC suspendus, un carrelage jaune, des carreaux de céramique, un mur gris, un sol en carrelage de céramique, une vasque, un plan de toilette en surface solide, un sol noir, un plan de toilette noir, une niche, meuble simple vasque et meuble-lavabo suspendu.
Exemple d'une petite salle de bain principale tendance avec un placard à porte plane, des portes de placard blanches, une baignoire encastrée, un combiné douche/baignoire, WC suspendus, un carrelage jaune, des carreaux de céramique, un mur gris, un sol en carrelage de céramique, une vasque, un plan de toilette en surface solide, un sol noir, un plan de toilette noir, une niche, meuble simple vasque et meuble-lavabo suspendu.
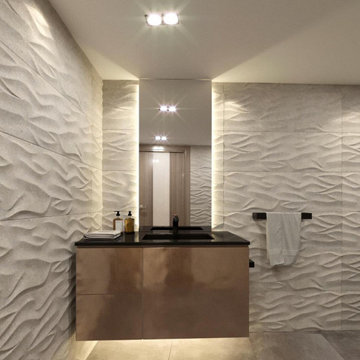
Idée de décoration pour une petite salle d'eau design avec un placard sans porte, des portes de placard marrons, un plan de toilette en quartz modifié, un plan de toilette noir, meuble simple vasque et meuble-lavabo suspendu.
Idées déco de petites salles de bain avec un plan de toilette noir
3