Idées déco de petites salles de bain avec un plan de toilette noir
Trier par :
Budget
Trier par:Populaires du jour
101 - 120 sur 2 080 photos
1 sur 3
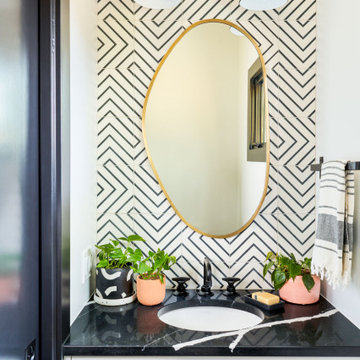
Aménagement d'une petite salle de bain contemporaine avec des carreaux de béton, un lavabo encastré, un plan de toilette noir, meuble simple vasque, meuble-lavabo encastré, carreaux de ciment au sol et un sol noir.
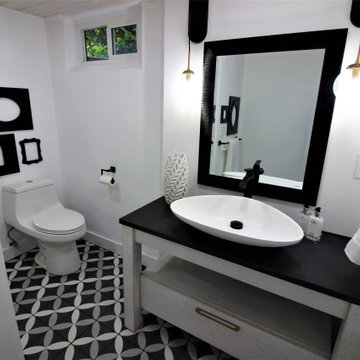
Who wouldn't love their very own wet bar complete with farmhouse sink, open shelving, and Quartz counters? Well, these lucky homeowners got just that along with a wine cellar designed specifically for wine storage and sipping. Not only that but the dingy Oregon basement bathroom was completely revamped as well using a black and white color palette. The clients wanted the wet bar to be as light and bright as possible. This was achieved by keeping everything clean and white. The ceiling adds an element of interest with the white washed wood. The completed project is really stunning.
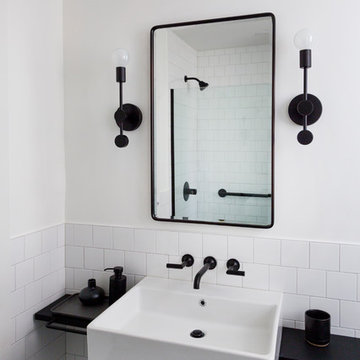
Courtney Apple
Cette image montre une petite salle de bain principale minimaliste avec une douche ouverte, WC séparés, un carrelage blanc, des carreaux de céramique, un mur blanc, un sol en carrelage de porcelaine, un lavabo suspendu, un sol noir, aucune cabine et un plan de toilette noir.
Cette image montre une petite salle de bain principale minimaliste avec une douche ouverte, WC séparés, un carrelage blanc, des carreaux de céramique, un mur blanc, un sol en carrelage de porcelaine, un lavabo suspendu, un sol noir, aucune cabine et un plan de toilette noir.
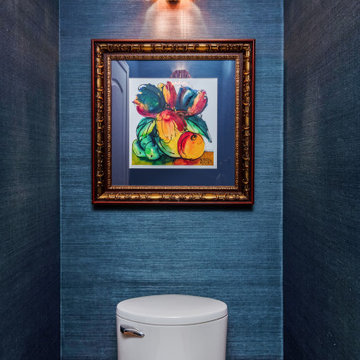
Réalisation d'une petite salle d'eau tradition avec meuble-lavabo encastré, un placard à porte shaker, des portes de placard blanches, WC à poser, un plan de toilette en marbre, un plan de toilette noir, meuble simple vasque, du papier peint, un mur bleu et une vasque.
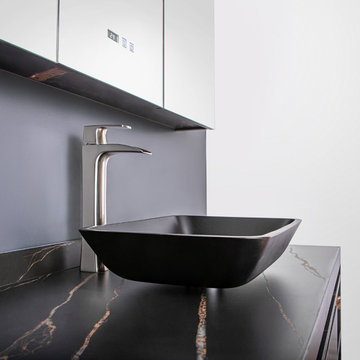
Why settle for an ordinary bathroom sink when you can have one that’s truly extraordinary? Available in four gorgeous finishes, the Vinnova Udine Series Vessel Bathroom Sinks bring a touch of dazzling style to a guest or master bath. Pair one with your favorite faucet to create a signature look that’s all your own.
Model# 00122-GBS-MB
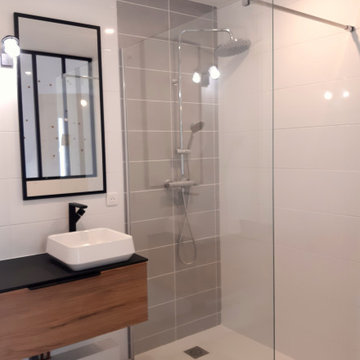
Pour la salle d'eau, nous avons opté pour un receveur extra plat, de la faïence grise et blanche en grands carreaux ainsi qu'un sol PVC adapté aux pièces humides. Le but était de rester dans des tons neutres et intemporels pour assurer la pérennité de cet espace.
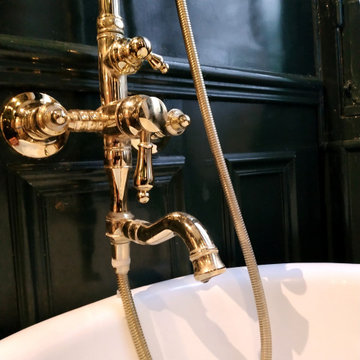
Exemple d'une petite salle de bain principale tendance avec une baignoire sur pieds, un combiné douche/baignoire, un carrelage blanc, un carrelage noir, un carrelage noir et blanc, un carrelage vert, carreaux de ciment au sol, un sol multicolore, une cabine de douche avec un rideau, un plan de toilette noir, meuble simple vasque, des portes de placards vertess, un mur vert, un plan de toilette en bois et meuble-lavabo encastré.
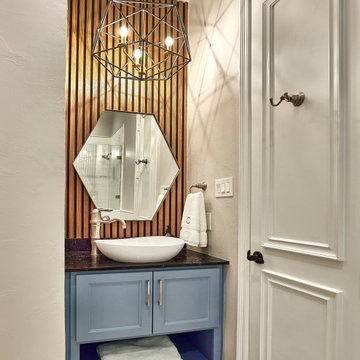
Blue cabinetry with a gorgeous black marble countertop sit in front of rich wood paneling. A hexagonal mirror plays off the geometric chandelier and pairs perfectly with the hexagonal mosaic tile floor of the shower.
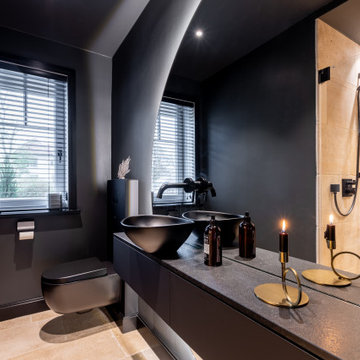
Gäste-WC mit geteiltem Rundspiegel, LED Hinterleuchtung
Idées déco pour une petite salle d'eau contemporaine avec un placard à porte plane, des portes de placard noires, une douche à l'italienne, WC à poser, un carrelage noir, un mur noir, un sol en travertin, une vasque, un plan de toilette en surface solide, un sol beige, une cabine de douche à porte battante, un plan de toilette noir, une niche, meuble simple vasque et meuble-lavabo suspendu.
Idées déco pour une petite salle d'eau contemporaine avec un placard à porte plane, des portes de placard noires, une douche à l'italienne, WC à poser, un carrelage noir, un mur noir, un sol en travertin, une vasque, un plan de toilette en surface solide, un sol beige, une cabine de douche à porte battante, un plan de toilette noir, une niche, meuble simple vasque et meuble-lavabo suspendu.
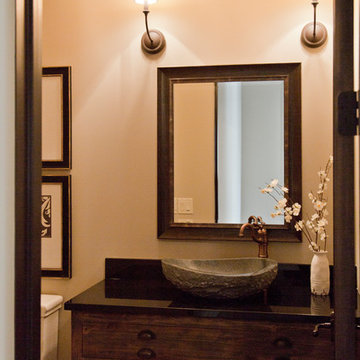
Inspiration pour une petite salle d'eau rustique avec un placard en trompe-l'oeil, des portes de placard marrons, un mur beige, parquet foncé, une vasque, un plan de toilette en granite, un sol marron et un plan de toilette noir.
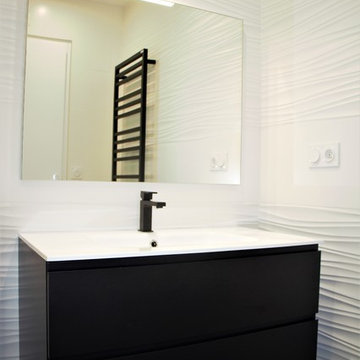
Salle de bain Black & White avec un meuble suspendu de la marque Edone collection Easy 90 cm suspendu finition laquée mat noir comprenant deux tiroirs, un plan simple vasque céramique un miroir et une applique led.
Le mitigeur de la marque Oioli Unika black mat.
Le carrelage Porcelanosa Samoa Antracita 43,5 x 65,9 cm rectifié associé à la faïence Porcelanosa Oxo line 31,6 x 90 cm rectifié avec effet relief vague.
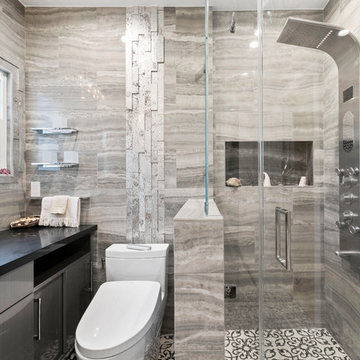
This master bathroom in Atwater Village was completely transformed with unique tile choices. From the texture on the metallic accent tiles to the pattern on the porcelain wall tiles that give the illusion of light reflections over water, all the tiles and finishes were carefully curated to give the bathroom a coastal look. The pattern cement tiles used the space with personality by adding some color to the monochromatic gray palette.
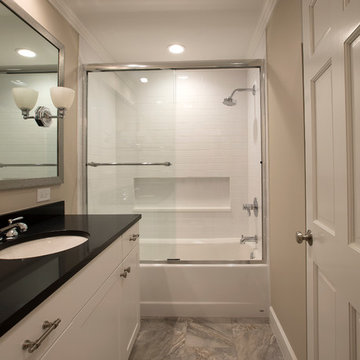
Marilyn Peryer Style House Copyright 2014
Inspiration pour une petite salle de bain traditionnelle pour enfant avec un lavabo encastré, un placard avec porte à panneau encastré, des portes de placard blanches, un plan de toilette en quartz modifié, une baignoire en alcôve, WC séparés, un carrelage blanc, des carreaux de céramique, un mur beige, un sol en carrelage de porcelaine, un combiné douche/baignoire, un sol multicolore, une cabine de douche à porte coulissante et un plan de toilette noir.
Inspiration pour une petite salle de bain traditionnelle pour enfant avec un lavabo encastré, un placard avec porte à panneau encastré, des portes de placard blanches, un plan de toilette en quartz modifié, une baignoire en alcôve, WC séparés, un carrelage blanc, des carreaux de céramique, un mur beige, un sol en carrelage de porcelaine, un combiné douche/baignoire, un sol multicolore, une cabine de douche à porte coulissante et un plan de toilette noir.
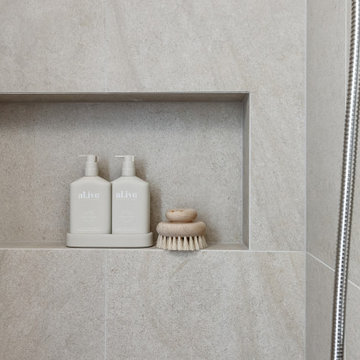
Guest Bathroom
Cette photo montre une petite salle de bain tendance en bois clair avec un placard à porte plane, WC séparés, un carrelage beige, un mur beige, une vasque, un sol beige, une cabine de douche à porte battante, un plan de toilette noir, une niche, meuble simple vasque et meuble-lavabo suspendu.
Cette photo montre une petite salle de bain tendance en bois clair avec un placard à porte plane, WC séparés, un carrelage beige, un mur beige, une vasque, un sol beige, une cabine de douche à porte battante, un plan de toilette noir, une niche, meuble simple vasque et meuble-lavabo suspendu.
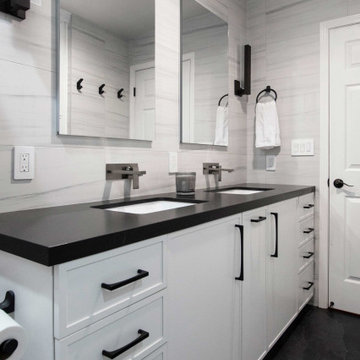
This couple has raised two children in their home of nearly 25 years. With their children off to college and work, their hall bathroom, only occasionally used by guests, went primarily unnoticed for several years. During COVID, one of their adult children moved back home, and they decided the space needed to be updated for their next phase of life.
The space generally worked okay for the family so they weren't interested in a significant overhaul. Instead, we focused on several small improvements to tailor the space to their needs. Primarily, they wanted an updated aesthetic. They are drawn to high-contrast contemporary interiors, and we used that as inspiration for this room. We also needed to focus on improving storage. The bathroom already had sufficient storage, but most of it was hard to access and underutilized. They wanted to incorporate double sinks, and we needed to modify the sunken bathtub to accommodate easily washing their grandchildren during visits.
The storage closet was unusually deep at nearly three feet, so we included a storage cabinet with large roll-out trays instead. We used the rest of the additional space to incorporate a concealed shower niche, perfect for family members to all have their own shelf.
We raised the tub to sit on top of the floor tile and selected a double swing door shower enclosure, which can be opened to provide clear access to the tub while bathing small children. We included a decorative shower niche with a bold geometric tile to add contrast to the space.
We opted for double sinks at the vanity with wall-mounted faucets and recessed medicine cabinets. Wide drawers and vanity pull-outs were incorporated into the base cabinetry, while large black wall sconces flank the medicine cabinets to create balance along the wall.
Two-tone metals are included throughout the space to emphasize the use of light and dark finishes. Deep charcoal large floor tiles juxtapose the light, horizontally veined wall tiles cladding the entire room. Similarly, light gray cabinets were paired with a suede-finished black countertop to round out the visually striking design.
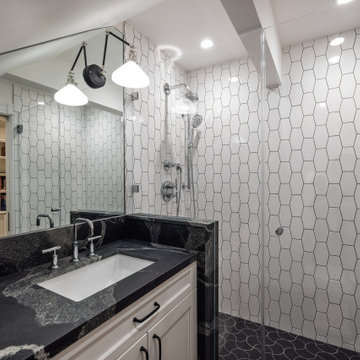
Check out this tiny underneath-the-steps bathroom we renovated! The project is a classic San Francisco story of taking a small space and making the most of it.
Using the unique shape of the bathroom to inspire our design, we carefully chose the perfect blend of tile, wood, and organic patterns to compose a breathtakingly fresh and timeless design for this fantastic full bath.
With such a small space, we wanted to make the room feel larger, so we created a complex tile layout for the floor to provide a sense of motion and a spectacular vertical tile design for the walls.
Beautiful high-end granite was thoughtfully selected for the countertop, as the unique piece of stone combined with the natural shape and warmth of granite brings the room together and softens the overall aesthetic.
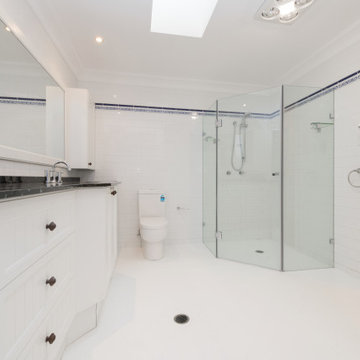
Master Bathroom cosmetic renovation, new shower screen, new plumbing accessories (new toilet), repainted floor tiles, repainted ceiling, repainted windows, repainted door, tiles painted
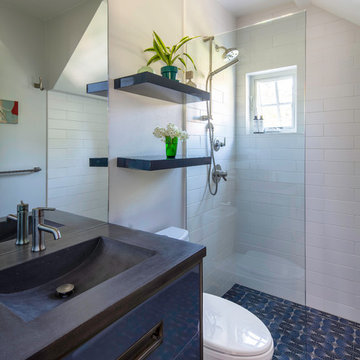
Photo by Michael Hospelt
Cette photo montre une petite salle de bain chic avec un placard en trompe-l'oeil, des portes de placard bleues, une douche à l'italienne, WC séparés, un carrelage blanc, des carreaux de céramique, un mur blanc, un sol en carrelage de céramique, un lavabo intégré, un plan de toilette en béton, un sol multicolore, aucune cabine et un plan de toilette noir.
Cette photo montre une petite salle de bain chic avec un placard en trompe-l'oeil, des portes de placard bleues, une douche à l'italienne, WC séparés, un carrelage blanc, des carreaux de céramique, un mur blanc, un sol en carrelage de céramique, un lavabo intégré, un plan de toilette en béton, un sol multicolore, aucune cabine et un plan de toilette noir.
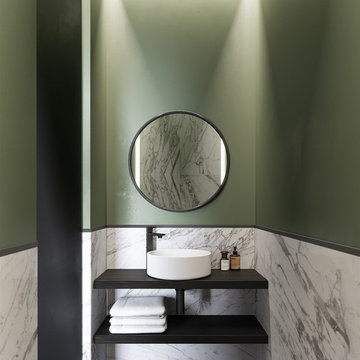
Описание проекта вы найдете на нашем сайте: https://lesh-84.ru/ru/news/ergonomichnaya-kvartira-v-sankt-peterburge
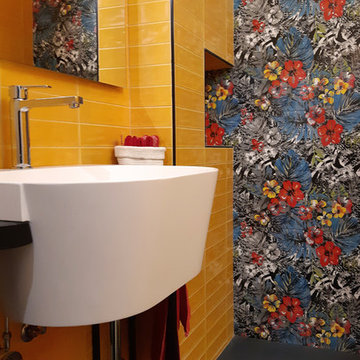
Nel bagno cieco la luce è portata dal rivestimento, lucido e giallo. Il colore comanda in tutti gli spazi di questa casa creando dei veri e propri quadri a tutta parete come nel fondo della doccia.
Idées déco de petites salles de bain avec un plan de toilette noir
6