Idées déco de petites salles de bain avec un sol en carrelage de terre cuite
Trier par :
Budget
Trier par:Populaires du jour
21 - 40 sur 3 611 photos
1 sur 3

Stephani Buchman
Idée de décoration pour une petite salle d'eau design en bois brun avec un placard à porte plane, une douche d'angle, un carrelage multicolore, des carreaux de porcelaine, un mur gris, un sol en carrelage de terre cuite, un lavabo encastré, un plan de toilette en quartz modifié et une cabine de douche à porte battante.
Idée de décoration pour une petite salle d'eau design en bois brun avec un placard à porte plane, une douche d'angle, un carrelage multicolore, des carreaux de porcelaine, un mur gris, un sol en carrelage de terre cuite, un lavabo encastré, un plan de toilette en quartz modifié et une cabine de douche à porte battante.
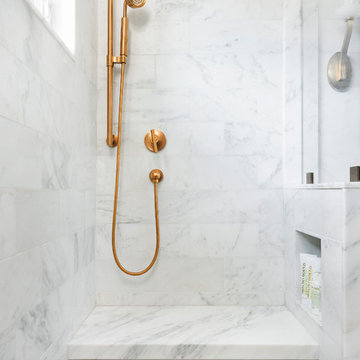
Photography: Ben Gebo
Idée de décoration pour une petite douche en alcôve principale tradition avec un placard à porte shaker, des portes de placard blanches, WC suspendus, un carrelage blanc, un carrelage de pierre, un mur blanc, un sol en carrelage de terre cuite, un lavabo encastré, un plan de toilette en marbre, un sol blanc et une cabine de douche à porte battante.
Idée de décoration pour une petite douche en alcôve principale tradition avec un placard à porte shaker, des portes de placard blanches, WC suspendus, un carrelage blanc, un carrelage de pierre, un mur blanc, un sol en carrelage de terre cuite, un lavabo encastré, un plan de toilette en marbre, un sol blanc et une cabine de douche à porte battante.
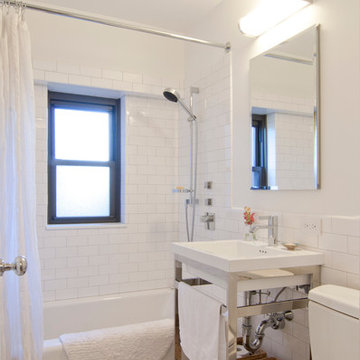
empire vanities. dornbracht faucet, recessed robern M series mirrored medicine cabinet, waterworks sconce, mosaic stone floor, dornbracht shower fixtures, waterworks subway tile
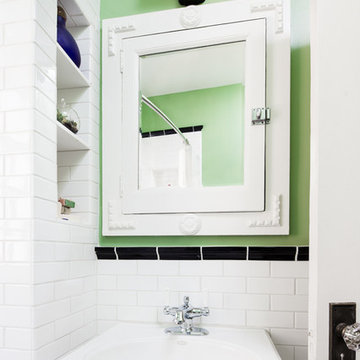
Thomas Grady Photography
Inspiration pour une petite salle de bain vintage avec une baignoire en alcôve, un combiné douche/baignoire, WC séparés, un carrelage blanc, des carreaux de céramique, un mur vert, un sol en carrelage de terre cuite et un lavabo suspendu.
Inspiration pour une petite salle de bain vintage avec une baignoire en alcôve, un combiné douche/baignoire, WC séparés, un carrelage blanc, des carreaux de céramique, un mur vert, un sol en carrelage de terre cuite et un lavabo suspendu.
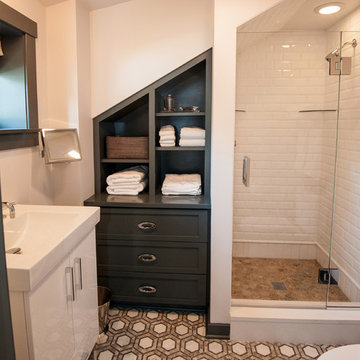
Robin Denoma
Réalisation d'une petite douche en alcôve minimaliste avec un plan vasque, un placard en trompe-l'oeil, des portes de placard grises, WC séparés, un carrelage marron, un carrelage métro, un mur blanc et un sol en carrelage de terre cuite.
Réalisation d'une petite douche en alcôve minimaliste avec un plan vasque, un placard en trompe-l'oeil, des portes de placard grises, WC séparés, un carrelage marron, un carrelage métro, un mur blanc et un sol en carrelage de terre cuite.

Photography by:
Connie Anderson Photography
Exemple d'une petite salle d'eau chic avec un lavabo de ferme, un plan de toilette en marbre, WC à poser, un carrelage blanc, un carrelage métro, un mur gris, un sol en carrelage de terre cuite, un placard à porte vitrée, des portes de placard blanches, une douche ouverte, un sol blanc et une cabine de douche avec un rideau.
Exemple d'une petite salle d'eau chic avec un lavabo de ferme, un plan de toilette en marbre, WC à poser, un carrelage blanc, un carrelage métro, un mur gris, un sol en carrelage de terre cuite, un placard à porte vitrée, des portes de placard blanches, une douche ouverte, un sol blanc et une cabine de douche avec un rideau.
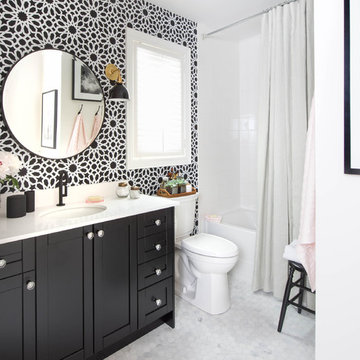
Photographer: Stephani Buchman
Designer: Vanessa Francis
A graphic black and white bathroom and infused with charm using a mod floral-inspired wallpaper, round bathroom mirror, brass and black shade sconces, and a gorgeous dew-colored linen shower curtain.
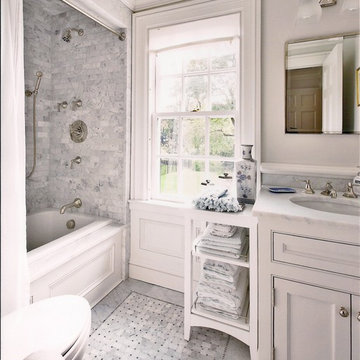
Bathroom with paneled wainscoting and basketweave tile floor
Idées déco pour une petite douche en alcôve classique avec un placard à porte shaker, des portes de placard blanches, une baignoire en alcôve, un carrelage blanc, un mur blanc, un sol en carrelage de terre cuite, un lavabo encastré et un plan de toilette en marbre.
Idées déco pour une petite douche en alcôve classique avec un placard à porte shaker, des portes de placard blanches, une baignoire en alcôve, un carrelage blanc, un mur blanc, un sol en carrelage de terre cuite, un lavabo encastré et un plan de toilette en marbre.
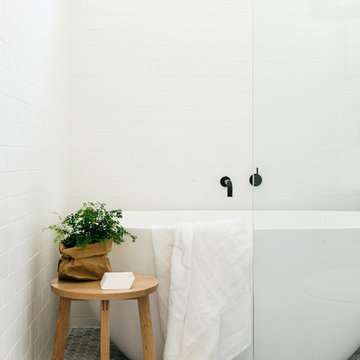
Caroline McCredie
Idée de décoration pour une petite salle de bain nordique avec un mur blanc, une baignoire indépendante, un sol en carrelage de terre cuite et un carrelage blanc.
Idée de décoration pour une petite salle de bain nordique avec un mur blanc, une baignoire indépendante, un sol en carrelage de terre cuite et un carrelage blanc.
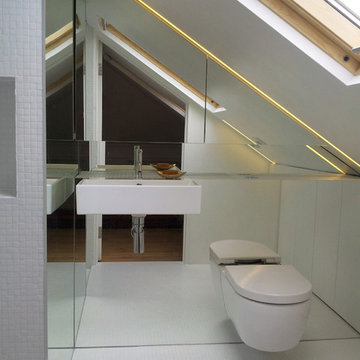
Sophie Nguyen Architects
Idée de décoration pour une petite salle de bain minimaliste avec un plan de toilette en carrelage, un carrelage blanc, un carrelage en pâte de verre, WC suspendus, un lavabo suspendu, un mur blanc et un sol en carrelage de terre cuite.
Idée de décoration pour une petite salle de bain minimaliste avec un plan de toilette en carrelage, un carrelage blanc, un carrelage en pâte de verre, WC suspendus, un lavabo suspendu, un mur blanc et un sol en carrelage de terre cuite.
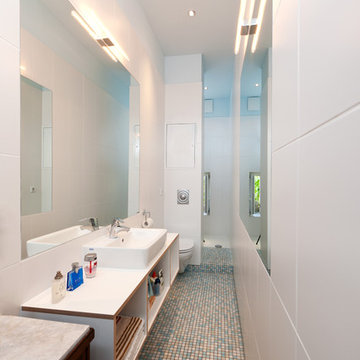
Phil Dera
Idée de décoration pour une petite salle d'eau longue et étroite design avec une vasque, un placard sans porte, des portes de placard blanches, une douche ouverte, WC suspendus, un carrelage blanc, un mur blanc, un sol en carrelage de terre cuite, des carreaux de céramique et aucune cabine.
Idée de décoration pour une petite salle d'eau longue et étroite design avec une vasque, un placard sans porte, des portes de placard blanches, une douche ouverte, WC suspendus, un carrelage blanc, un mur blanc, un sol en carrelage de terre cuite, des carreaux de céramique et aucune cabine.

This compact bathroom went from a room without storage and shower to a place with it all.
Idée de décoration pour une petite salle d'eau tradition avec un placard à porte shaker, des portes de placard grises, une douche d'angle, WC à poser, un carrelage gris, un carrelage métro, un mur blanc, un sol en carrelage de terre cuite, un lavabo encastré, un plan de toilette en quartz modifié, un sol blanc, une cabine de douche à porte battante, un plan de toilette blanc, meuble simple vasque et meuble-lavabo encastré.
Idée de décoration pour une petite salle d'eau tradition avec un placard à porte shaker, des portes de placard grises, une douche d'angle, WC à poser, un carrelage gris, un carrelage métro, un mur blanc, un sol en carrelage de terre cuite, un lavabo encastré, un plan de toilette en quartz modifié, un sol blanc, une cabine de douche à porte battante, un plan de toilette blanc, meuble simple vasque et meuble-lavabo encastré.

this powder room has a custom fabricated concrete sink with a built-in hand towel slot
Exemple d'une petite salle d'eau moderne avec un sol en carrelage de terre cuite, un lavabo intégré, un plan de toilette en béton, une douche ouverte, WC à poser, un carrelage blanc, mosaïque et un mur blanc.
Exemple d'une petite salle d'eau moderne avec un sol en carrelage de terre cuite, un lavabo intégré, un plan de toilette en béton, une douche ouverte, WC à poser, un carrelage blanc, mosaïque et un mur blanc.
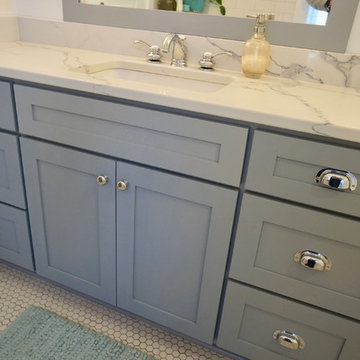
These homeowners wanted to freshen up their master bath and at the same time, improve it's overall function and retain/accentuate it's vintage qualities. There was nothing wrong with the hex tile floor, toilet, or vintage tub. The toilet was repurposed, the floor was cleaned up, and the tub refinished. Cabinetry and vintage trim was added in critical locations along with a new, taller one-sink vanity. Removing an overlay revealed a beautiful vintage door leading to storage space under the East roof. Photos by Greg Schmidt. Cabinets by Housecraft Remodeling.
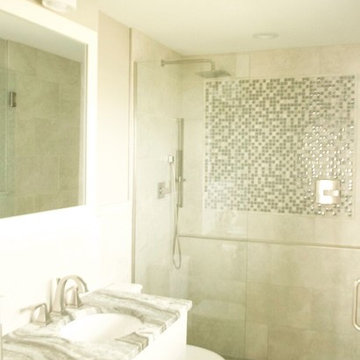
This small but mighty bath makes the most of it's usable space with a full-size bathroom featuring a space maximizing curbless walk-in shower, with a trench drain.

Bathroom of the modern home construction in Sherman Oaks which included the installation of one-piece toilet, shower with glass shower door, mosaic floor tiles, gray glass tiles, bathroom window with white trim, marble countertop, bathroom sink and faucet and white finished cabinets and shelves.

Gray tones playfulness a kid’s bathroom in Oak Park.
This bath was design with kids in mind but still to have the aesthetic lure of a beautiful guest bathroom.
The flooring is made out of gray and white hexagon tiles with different textures to it, creating a playful puzzle of colors and creating a perfect anti slippery surface for kids to use.
The walls tiles are 3x6 gray subway tile with glossy finish for an easy to clean surface and to sparkle with the ceiling lighting layout.
A semi-modern vanity design brings all the colors together with darker gray color and quartz countertop.
In conclusion a bathroom for everyone to enjoy and admire.
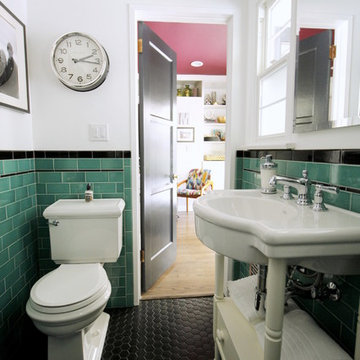
This vintage style bathroom was inspired by it's 1930's art deco roots. The goal was to recreate a space that felt like it was original. With lighting from Rejuvenation, tile from B&W tile and Kohler fixtures, this is a small bathroom that packs a design punch. Interior Designer- Marilynn Taylor Interiors, Contractor- Allison Allain, Plumb Crazy Contracting.
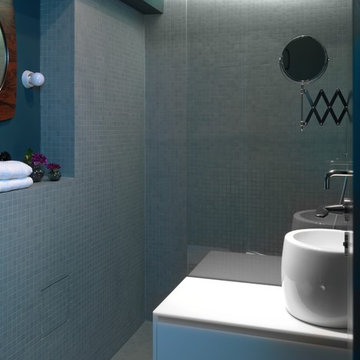
Foto: © Klaus Romberg/ a-base architekten (www.a-base.de)
Idée de décoration pour une petite salle d'eau design avec un placard à porte plane, des portes de placard blanches, une douche à l'italienne, un carrelage bleu, mosaïque, aucune cabine, WC suspendus, une vasque, un mur bleu, un sol en carrelage de terre cuite et un sol bleu.
Idée de décoration pour une petite salle d'eau design avec un placard à porte plane, des portes de placard blanches, une douche à l'italienne, un carrelage bleu, mosaïque, aucune cabine, WC suspendus, une vasque, un mur bleu, un sol en carrelage de terre cuite et un sol bleu.
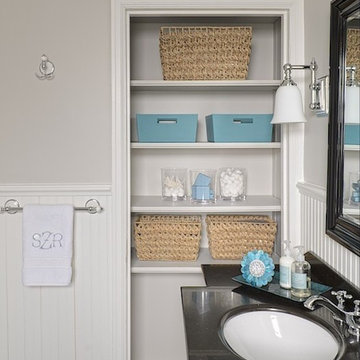
Aménagement d'une petite salle de bain classique avec un lavabo encastré, un placard en trompe-l'oeil, des portes de placard blanches, un plan de toilette en granite, WC séparés, un carrelage blanc, un carrelage métro, un mur beige et un sol en carrelage de terre cuite.
Idées déco de petites salles de bain avec un sol en carrelage de terre cuite
2