Idées déco de petites salles de bain avec un sol en galet
Trier par :
Budget
Trier par:Populaires du jour
121 - 140 sur 512 photos
1 sur 3
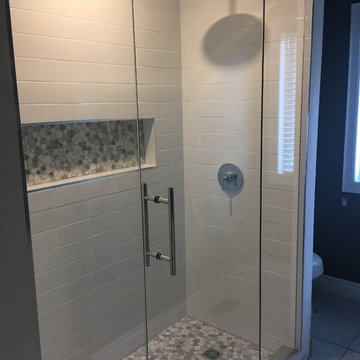
This shower was formally a tub w/shower insert. Flooring sub-floor is a Shluter System pre-fabricated sloped base with pebble stone tile. These pebble stones are flat to avoid puddling. A layer of rubber membrane was used under the wall tile to provide an extra waterproofing barrier.
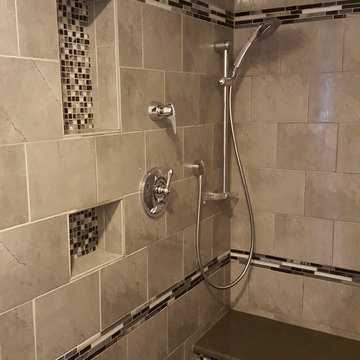
Symmon's chrome Allura shower valve
Hans Grohe shower head and hand-held
Cette image montre une petite salle de bain minimaliste avec un carrelage gris, des carreaux de céramique et un sol en galet.
Cette image montre une petite salle de bain minimaliste avec un carrelage gris, des carreaux de céramique et un sol en galet.

Guest Bathroom remodel in North Fork vacation house. The stone floor flows straight through to the shower eliminating the need for a curb. A stationary glass panel keeps the water in and eliminates the need for a door. Mother of pearl tile on the long wall with a recessed niche creates a soft focal wall.
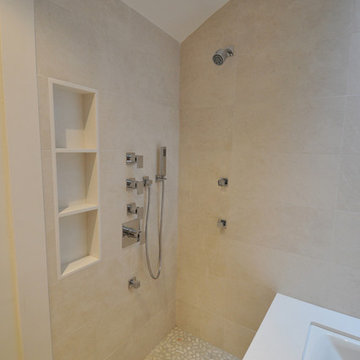
Maegan Walton
Idées déco pour une petite salle de bain principale moderne avec un placard à porte plane, une baignoire encastrée, une douche d'angle, un carrelage beige, des carreaux de porcelaine, un plan de toilette en quartz, un mur beige, un sol en galet et un sol beige.
Idées déco pour une petite salle de bain principale moderne avec un placard à porte plane, une baignoire encastrée, une douche d'angle, un carrelage beige, des carreaux de porcelaine, un plan de toilette en quartz, un mur beige, un sol en galet et un sol beige.
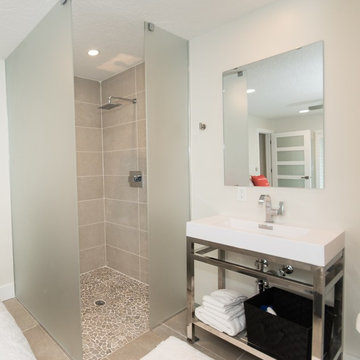
Réalisation d'une petite salle de bain design avec un placard sans porte, une douche d'angle, un carrelage beige, des carreaux de porcelaine, un sol en galet, un lavabo intégré, un plan de toilette en surface solide, un sol beige et aucune cabine.
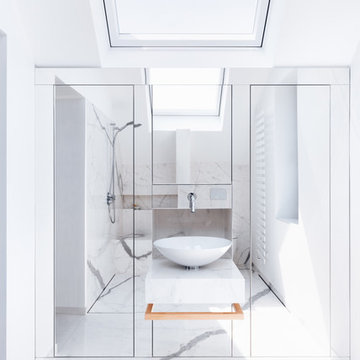
Photo - Thomas Wiuf Schwartz www.thomaswiufschwartz.dk
baqua - www.baqua.de
Fliesen - Granitifiandre- www.granitifiandre.com
Fliesen -Kölking Wobbe www.koelking-wobbe.de
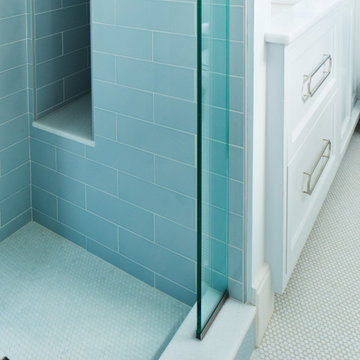
Idées déco pour une petite salle de bain classique avec un placard à porte shaker, des portes de placard grises, un carrelage bleu, des carreaux de céramique, un mur blanc, un sol en galet, un lavabo encastré, un sol gris, une cabine de douche à porte battante, un plan de toilette blanc, une niche et meuble simple vasque.
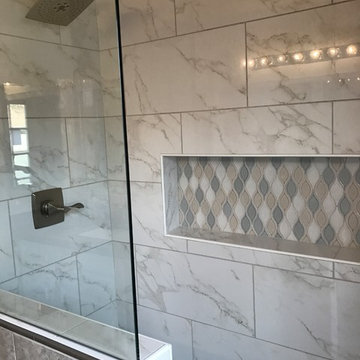
Marbel style porcelin tile, with a custom tile accent. Open desing with decortive glass
Aménagement d'une petite salle d'eau classique avec un placard à porte persienne, des portes de placard blanches, une douche ouverte, WC séparés, un carrelage gris, des carreaux de porcelaine, un mur blanc, un sol en galet, un lavabo encastré et un plan de toilette en granite.
Aménagement d'une petite salle d'eau classique avec un placard à porte persienne, des portes de placard blanches, une douche ouverte, WC séparés, un carrelage gris, des carreaux de porcelaine, un mur blanc, un sol en galet, un lavabo encastré et un plan de toilette en granite.
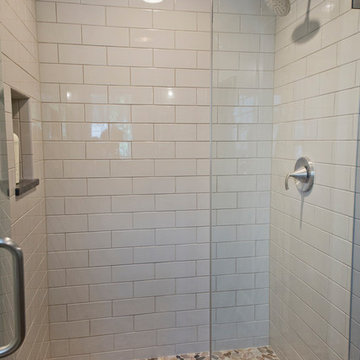
The updated first floor bath is much more functional than the original home plan. Simple fixtures create a crisp clean space. The walk-in shower is the perfect size for this small bathroom.
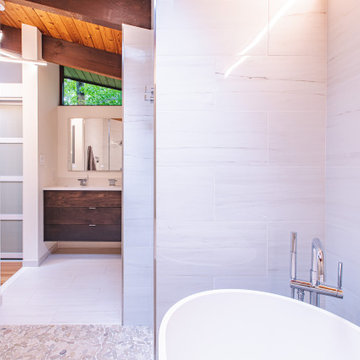
FineCraft Contractors, Inc.
Gardner Architects, LLC
Idée de décoration pour une petite salle de bain principale vintage avec un placard à porte plane, des portes de placard marrons, une baignoire indépendante, une douche ouverte, un carrelage blanc, des carreaux de porcelaine, un sol en galet, un lavabo suspendu, un plan de toilette en quartz modifié, un sol gris, aucune cabine, un plan de toilette blanc, meuble double vasque, meuble-lavabo suspendu et un plafond voûté.
Idée de décoration pour une petite salle de bain principale vintage avec un placard à porte plane, des portes de placard marrons, une baignoire indépendante, une douche ouverte, un carrelage blanc, des carreaux de porcelaine, un sol en galet, un lavabo suspendu, un plan de toilette en quartz modifié, un sol gris, aucune cabine, un plan de toilette blanc, meuble double vasque, meuble-lavabo suspendu et un plafond voûté.
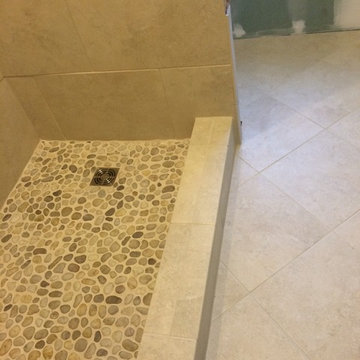
Removed the old mud set tile and install 13"x20" American Olean tile with staggered joints. A 6" Glass Mosaic band was installed approx eye height. Shower floor is made from pebble mosaic flooring
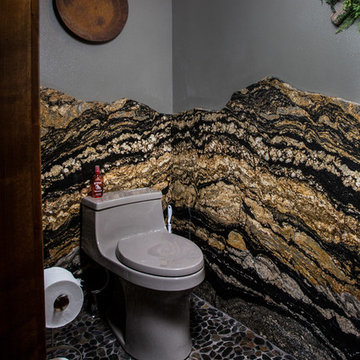
The water feature is constructed on top of a bunker housing the mechanical room as well as a bathroom with shower. The bathroom is finished with stone wainscoting that echoes the mountains surrounding the prairie.
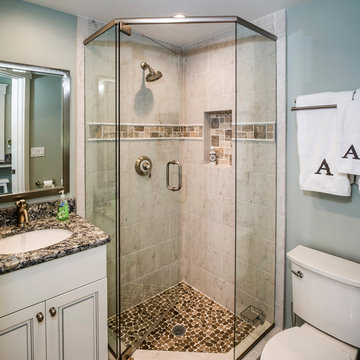
The Quiet Moose, Interior Design & Photo Styling | All furnishings in this space are available through The Quiet Moose. www.quietmoose.com - 231-348-5353
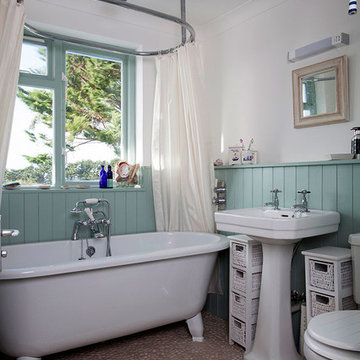
Private home of Interior Designer Elle Winsor-Grime in Rock, Cornwall. Photo by Simon Burt
Cette image montre une petite salle de bain marine pour enfant avec une baignoire indépendante, un combiné douche/baignoire, WC à poser, un carrelage gris, des carreaux de céramique, un mur blanc, un sol en galet, un lavabo intégré et un plan de toilette en marbre.
Cette image montre une petite salle de bain marine pour enfant avec une baignoire indépendante, un combiné douche/baignoire, WC à poser, un carrelage gris, des carreaux de céramique, un mur blanc, un sol en galet, un lavabo intégré et un plan de toilette en marbre.
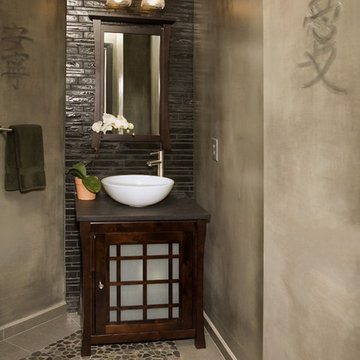
Idée de décoration pour une petite salle de bain asiatique en bois foncé avec une vasque, un plan de toilette en quartz modifié, un carrelage marron, des carreaux de céramique, un mur beige, un sol en galet et meuble-lavabo sur pied.
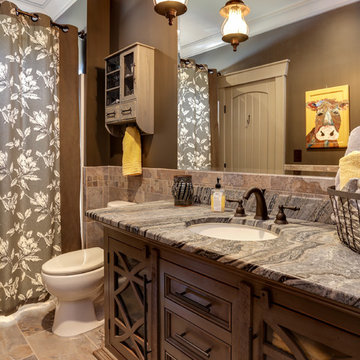
Custom made vanity and shower curtain.
Tad Davis Photography
Cette photo montre une petite salle de bain nature en bois vieilli avec un placard en trompe-l'oeil, WC séparés, un carrelage gris, un carrelage métro, un mur gris, un sol en galet, une vasque et un plan de toilette en bois.
Cette photo montre une petite salle de bain nature en bois vieilli avec un placard en trompe-l'oeil, WC séparés, un carrelage gris, un carrelage métro, un mur gris, un sol en galet, une vasque et un plan de toilette en bois.
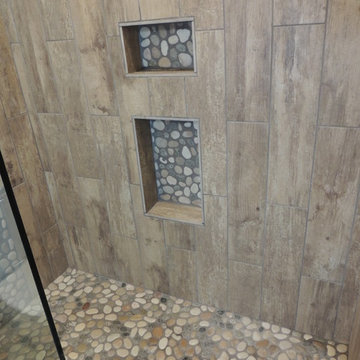
Earthy Spa feel in this wood tile and pebble shower.
Photography: Serena Elsass
Réalisation d'une petite salle de bain design avec un carrelage marron, une plaque de galets et un sol en galet.
Réalisation d'une petite salle de bain design avec un carrelage marron, une plaque de galets et un sol en galet.
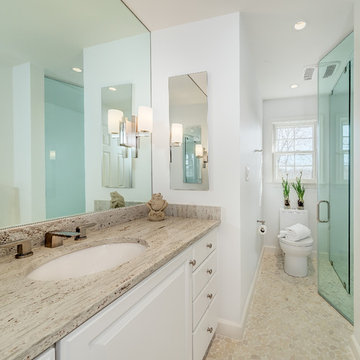
Jeff Wolfram
Inspiration pour une petite salle de bain traditionnelle avec un lavabo encastré, un placard en trompe-l'oeil, des portes de placard blanches, un plan de toilette en granite, une douche à l'italienne, WC à poser, un carrelage blanc, des carreaux de porcelaine, un mur blanc et un sol en galet.
Inspiration pour une petite salle de bain traditionnelle avec un lavabo encastré, un placard en trompe-l'oeil, des portes de placard blanches, un plan de toilette en granite, une douche à l'italienne, WC à poser, un carrelage blanc, des carreaux de porcelaine, un mur blanc et un sol en galet.
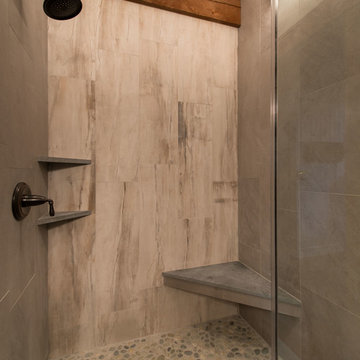
The 800 square-foot guest cottage is located on the footprint of a slightly smaller original cottage that was built three generations ago. With a failing structural system, the existing cottage had a very low sloping roof, did not provide for a lot of natural light and was not energy efficient. Utilizing high performing windows, doors and insulation, a total transformation of the structure occurred. A combination of clapboard and shingle siding, with standout touches of modern elegance, welcomes guests to their cozy retreat.
The cottage consists of the main living area, a small galley style kitchen, master bedroom, bathroom and sleeping loft above. The loft construction was a timber frame system utilizing recycled timbers from the Balsams Resort in northern New Hampshire. The stones for the front steps and hearth of the fireplace came from the existing cottage’s granite chimney. Stylistically, the design is a mix of both a “Cottage” style of architecture with some clean and simple “Tech” style features, such as the air-craft cable and metal railing system. The color red was used as a highlight feature, accentuated on the shed dormer window exterior frames, the vintage looking range, the sliding doors and other interior elements.
Photographer: John Hession
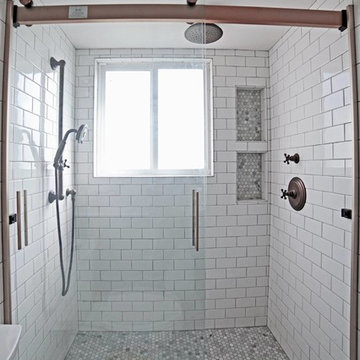
The finished bathroom of the ADU above a garage in Glendale CA
Cette image montre une petite salle de bain minimaliste avec un placard à porte shaker, des portes de placard noires, WC à poser, un carrelage blanc, des carreaux de céramique, un mur blanc, un sol en galet, un lavabo posé, un plan de toilette en granite, un sol gris, une cabine de douche à porte coulissante et un plan de toilette gris.
Cette image montre une petite salle de bain minimaliste avec un placard à porte shaker, des portes de placard noires, WC à poser, un carrelage blanc, des carreaux de céramique, un mur blanc, un sol en galet, un lavabo posé, un plan de toilette en granite, un sol gris, une cabine de douche à porte coulissante et un plan de toilette gris.
Idées déco de petites salles de bain avec un sol en galet
7