Idées déco de petites salles de bain avec un sol en galet
Trier par :
Budget
Trier par:Populaires du jour
101 - 120 sur 512 photos
1 sur 3
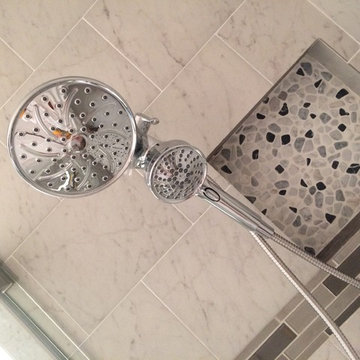
Inspiration pour une petite douche en alcôve principale traditionnelle avec un carrelage blanc, une plaque de galets, un sol en galet, un sol multicolore et une cabine de douche à porte coulissante.
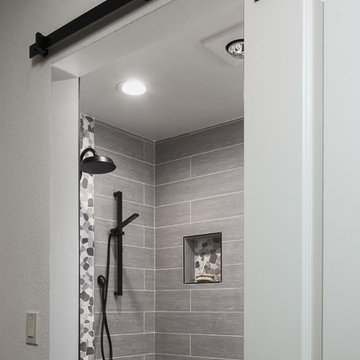
This small half bath was completely gutted to accommodate a resident who needed wheelchair access. The tub and shower panel were removed to create space to roll into and transfer onto a seated corner chair supported by grab bars. A custom vanity was built with materials angled to hide the plumbing, but still allow the user to access the sink and drawers.
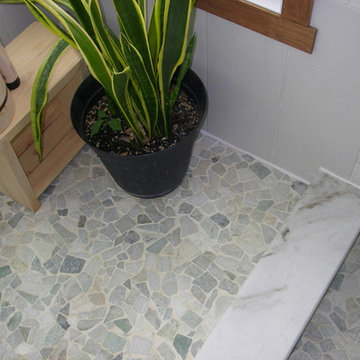
Aménagement d'une petite salle de bain principale asiatique en bois brun avec un placard sans porte, un plan de toilette en bois, une baignoire posée, une douche ouverte, un carrelage multicolore, des carreaux de porcelaine, un mur bleu et un sol en galet.
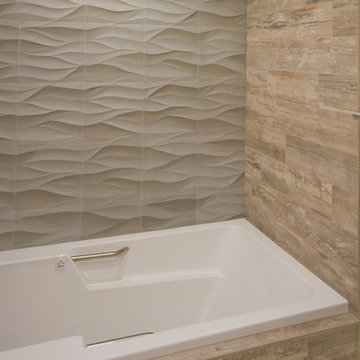
Wood-Mode, Vanguard, Shoreline on European oak; Kohler sink; Watermark faucets; Toto toilet; Americh Madison tub; Caesarstone 'Organic White' counter; Artistic Tile 'Bianco Carrara' Marble Pebbles in Clear Resin Polished Field Tile on floor;
Artistic Tile 'Ambra Gris' on long shower wall; Bedrosian's wood style porcelain tile on remaining shower walls; Kelly Moore 'Frost' paint; Quoizel 'Kyle' sconces in Imperial Bronze
Photo by: Theresa M Sterbis
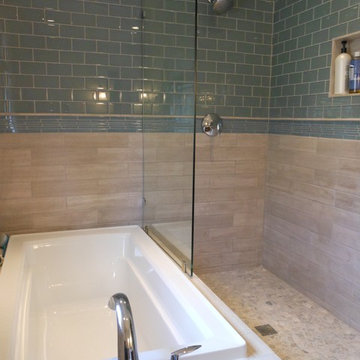
This contemporary bathroom features a unique split shower bath. There is open access from the white drop-in bathtub and the semi closed-in shower on the other side. A glass panel is all that separates the two. The top half of the walls have a traditional sea-glass porcelain tiles and the bottom half features a more contemporary beige matted tiles. The flooring of the semi closed-in shower is made up of smooth stones, which is great for comfort. Helpful built-in shelving is on the shower side to hold all necessary items while a smooth ledge was added to the bathtub for the same purpose.

Guest Bathroom remodel in North Fork vacation house. The stone floor flows straight through to the shower eliminating the need for a curb. A stationary glass panel keeps the water in and eliminates the need for a door. Mother of pearl tile on the long wall with a recessed niche creates a soft focal wall.
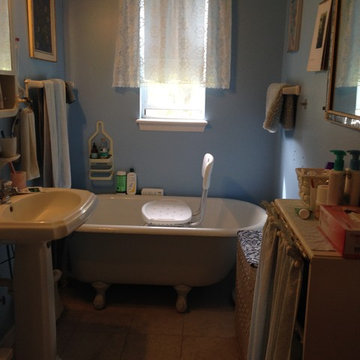
Before this bathroom is small and to hard to use for some one that is frail and needs assistance to do daily functions.
Cette image montre une petite douche en alcôve rustique avec un placard avec porte à panneau surélevé, des portes de placard blanches, WC séparés, un carrelage gris, des carreaux de porcelaine, un mur bleu, un sol en galet, un lavabo intégré et un plan de toilette en marbre.
Cette image montre une petite douche en alcôve rustique avec un placard avec porte à panneau surélevé, des portes de placard blanches, WC séparés, un carrelage gris, des carreaux de porcelaine, un mur bleu, un sol en galet, un lavabo intégré et un plan de toilette en marbre.

Rounded wall? address it with style by using thinly cut mosaic tiles laid horizontally. Making a great design impact we choose to emphasize the back wall with Aquastone's Glass AS01 Mini Brick. Allowing the back curved wall to be centerstage. We used SF MG01 Cultural Brick Gloss and Frost on the side walls, and SF Venetian Ivory flat pebble stone on the shower floor. Allowing for the most open feel possible we chose a frameless glass shower door with chrome handles and chrome shower fixtures, this shower is fit for any luxury spa-like bathroom whether it be 20 floors up in a downtown high-rise or 20' underground in a Bunker! to the left, a velvet curtain adds privacy for the raised floor toilet room.
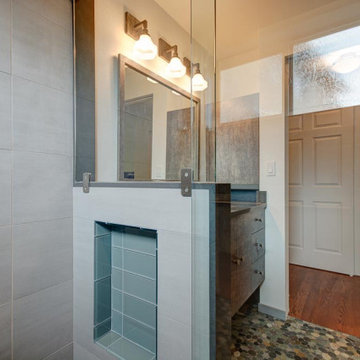
Inspiration pour une petite salle d'eau design avec une douche à l'italienne, WC suspendus, un carrelage gris, un mur blanc, un sol en galet, un sol multicolore, une cabine de douche à porte coulissante et un plan de toilette gris.
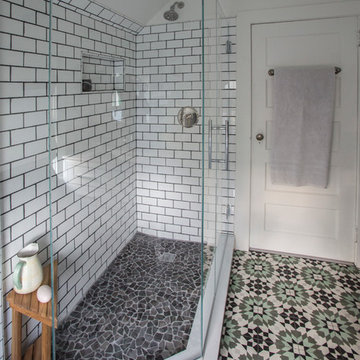
Inspiration pour une petite salle de bain principale bohème avec un lavabo intégré, des portes de placard blanches, une douche d'angle, WC séparés, un carrelage blanc, un carrelage métro, un mur blanc et un sol en galet.
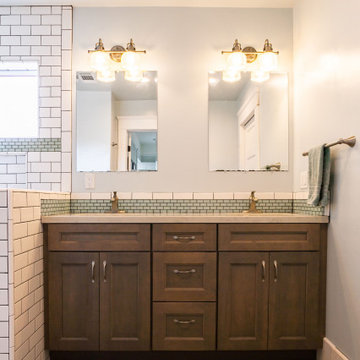
Cette photo montre une petite salle de bain principale craftsman en bois brun avec un placard avec porte à panneau encastré, une douche ouverte, un carrelage bleu, un mur gris, un sol en galet, un lavabo encastré, un plan de toilette en quartz modifié, un sol blanc, aucune cabine, meuble double vasque et meuble-lavabo encastré.
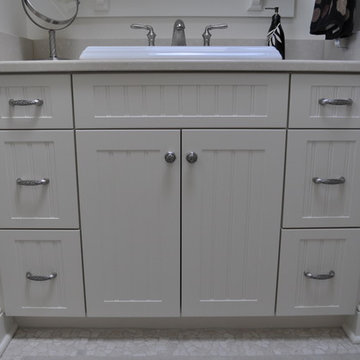
Idées déco pour une petite salle d'eau bord de mer avec un placard à porte shaker, des portes de placard blanches, WC séparés, un carrelage beige, un mur blanc, un sol en galet, un lavabo posé et un plan de toilette en surface solide.
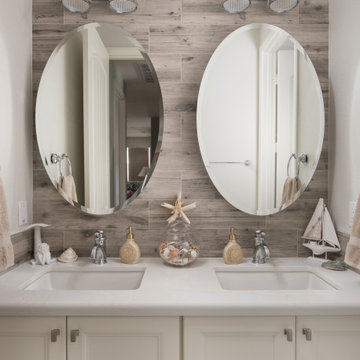
Full 2nd floor hallway bathroom remodel with a California Coastal design style with a beachy theme. Vanity cabinets with at-the-bottom drawers have twin undermount sinks and quartz counter tops. The vanity backsplash wall is tiled to the ceiling with a wood-look porcelain tile. The oval mirrors are surface mounted medicine cabinets.
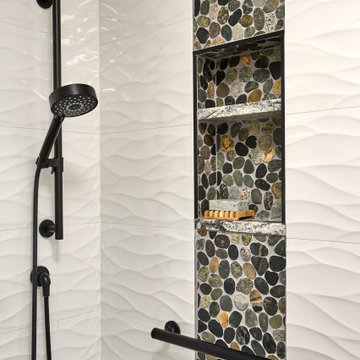
In this bathroom remodel, the homeowners were looking for a light, open, airy atmosphere. To achieve the look, we installed a solar tube and large format white shower tile. The unique stone tiling of the floor and shower niche convey a tasteful outdoorsy impression.
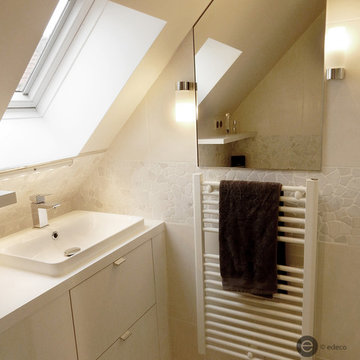
EDECO Rénovation
Cette image montre une petite salle de bain design avec un placard avec porte à panneau encastré, des portes de placard blanches, WC suspendus, un carrelage blanc, une plaque de galets, un mur blanc, un sol en galet, un lavabo encastré et un plan de toilette en stratifié.
Cette image montre une petite salle de bain design avec un placard avec porte à panneau encastré, des portes de placard blanches, WC suspendus, un carrelage blanc, une plaque de galets, un mur blanc, un sol en galet, un lavabo encastré et un plan de toilette en stratifié.
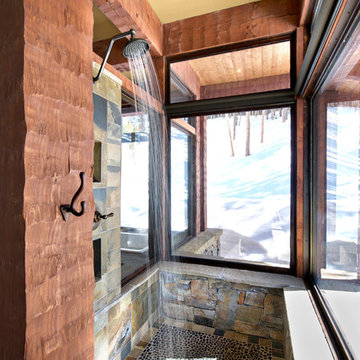
Robert Hawkins, Be A Deer
Inspiration pour une petite salle de bain chalet avec une douche ouverte, un carrelage de pierre, un sol en galet, un carrelage gris, un mur multicolore et aucune cabine.
Inspiration pour une petite salle de bain chalet avec une douche ouverte, un carrelage de pierre, un sol en galet, un carrelage gris, un mur multicolore et aucune cabine.
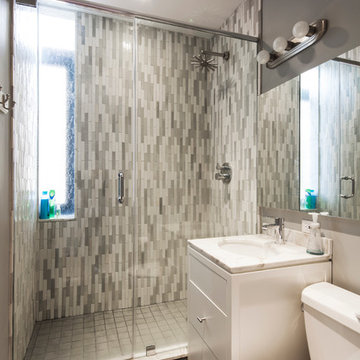
In This Bathroom remodel: white vanity with a Carrera vanity counter top, recessed medicine cabinet, walk in shower with glass shower doors, in shower window and vertical gray mosaic tile.
Photo by: Aviad Bar Ness
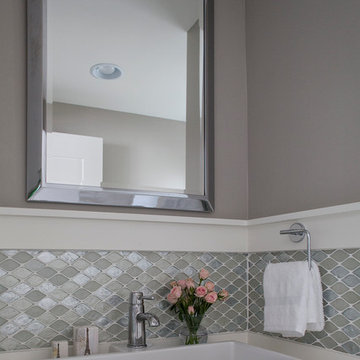
Photo by Jack Gardner
Réalisation d'une petite salle de bain principale marine avec un carrelage en pâte de verre, un placard à porte shaker, des portes de placard grises, WC séparés, un carrelage beige, un mur gris, un sol en galet, un lavabo encastré et un plan de toilette en quartz modifié.
Réalisation d'une petite salle de bain principale marine avec un carrelage en pâte de verre, un placard à porte shaker, des portes de placard grises, WC séparés, un carrelage beige, un mur gris, un sol en galet, un lavabo encastré et un plan de toilette en quartz modifié.
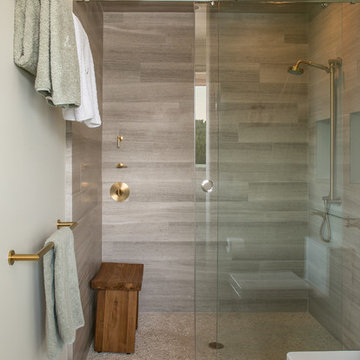
Shot of the guest bathroom shower, 6"x24" ashen gray limestone tiles surround the shower walls and ceiling and continue onto the wall outside the shower. The shower and bathroom floor is an ivory pebble mosaic with snow white grout. Satin bronze Newport Brass overhead shower faucet as well as a handheld faucet. Holcom Serenity Sliding barn door style shower door. Wall color is "Smoky Green" by Benjamin Moore, in a washable matte finish.
Photography by Marie-Dominique Verdier.
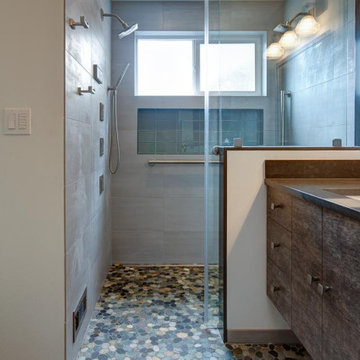
Idées déco pour une petite salle d'eau contemporaine avec une douche à l'italienne, WC suspendus, un carrelage gris, un mur blanc, un sol en galet, un sol multicolore, une cabine de douche à porte coulissante et un plan de toilette gris.
Idées déco de petites salles de bain avec un sol en galet
6