Idées déco de petites salles de bain avec un sol en galet
Trier par :
Budget
Trier par:Populaires du jour
21 - 40 sur 512 photos
1 sur 3
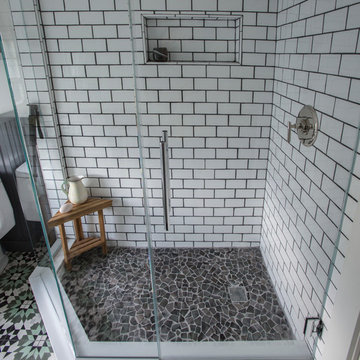
Cette image montre une petite salle de bain principale bohème avec un lavabo intégré, des portes de placard blanches, une douche d'angle, WC séparés, un carrelage blanc, un carrelage métro, un mur blanc et un sol en galet.
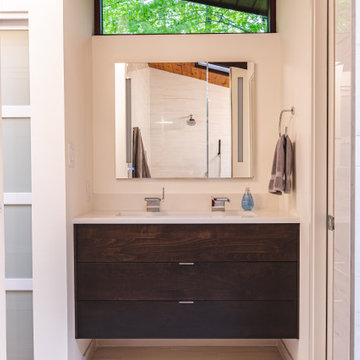
FineCraft Contractors, Inc.
Gardner Architects, LLC
Cette photo montre une petite salle de bain principale rétro avec un placard à porte plane, des portes de placard marrons, une baignoire indépendante, une douche ouverte, un carrelage blanc, des carreaux de porcelaine, un sol en galet, un lavabo suspendu, un plan de toilette en quartz modifié, un sol gris, aucune cabine, un plan de toilette blanc, meuble double vasque, meuble-lavabo suspendu et un plafond voûté.
Cette photo montre une petite salle de bain principale rétro avec un placard à porte plane, des portes de placard marrons, une baignoire indépendante, une douche ouverte, un carrelage blanc, des carreaux de porcelaine, un sol en galet, un lavabo suspendu, un plan de toilette en quartz modifié, un sol gris, aucune cabine, un plan de toilette blanc, meuble double vasque, meuble-lavabo suspendu et un plafond voûté.
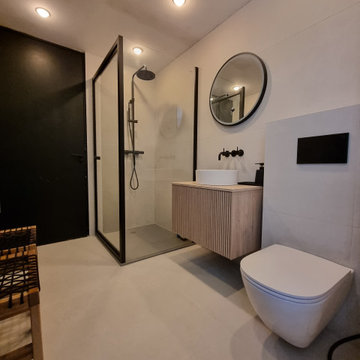
A Jack & JIll Bathroom renovation that opens up the space creating an elegant, tranquille and spa like ensuite.
Inspiration pour une petite salle de bain principale nordique en bois clair avec un placard à porte affleurante, une douche d'angle, WC suspendus, un carrelage blanc, des carreaux de porcelaine, un mur blanc, un sol en galet, une vasque, un sol blanc, une cabine de douche à porte battante, meuble simple vasque et meuble-lavabo suspendu.
Inspiration pour une petite salle de bain principale nordique en bois clair avec un placard à porte affleurante, une douche d'angle, WC suspendus, un carrelage blanc, des carreaux de porcelaine, un mur blanc, un sol en galet, une vasque, un sol blanc, une cabine de douche à porte battante, meuble simple vasque et meuble-lavabo suspendu.
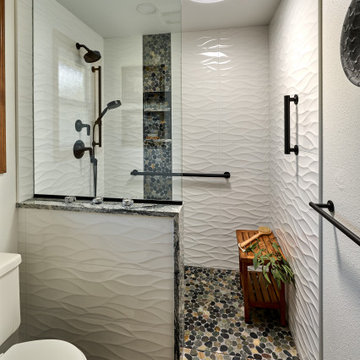
In this bathroom remodel, the homeowners were looking for a light, open, airy atmosphere. To achieve the look, we installed a solar tube and large format white shower tile. The unique stone tiling of the floor and shower niche convey a tasteful outdoorsy impression.
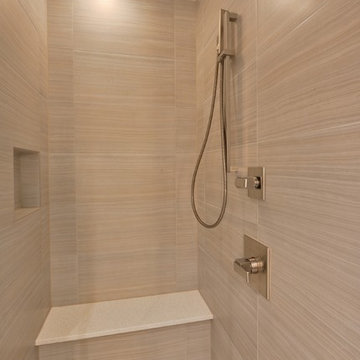
Michael Hunter
Cette photo montre une petite douche en alcôve principale tendance en bois clair avec un lavabo encastré, un placard à porte plane, un plan de toilette en surface solide, WC à poser, un carrelage beige, des carreaux de porcelaine, un mur beige et un sol en galet.
Cette photo montre une petite douche en alcôve principale tendance en bois clair avec un lavabo encastré, un placard à porte plane, un plan de toilette en surface solide, WC à poser, un carrelage beige, des carreaux de porcelaine, un mur beige et un sol en galet.
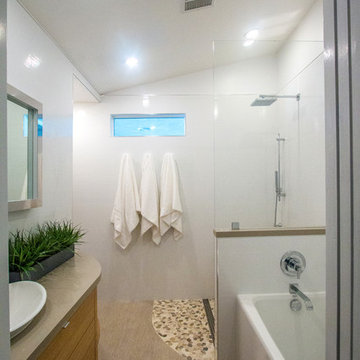
Cette image montre une petite salle d'eau design en bois clair avec un placard à porte plane, une baignoire posée, une douche ouverte, WC suspendus, un carrelage beige, des carreaux de céramique, un mur blanc, un sol en galet, une vasque et un plan de toilette en quartz modifié.
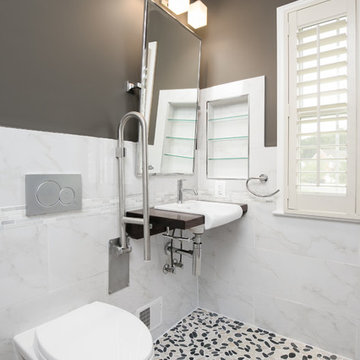
Photography by Jenn Verrier
Cette image montre une petite salle d'eau minimaliste avec un lavabo posé, un plan de toilette en bois, une douche à l'italienne, WC suspendus, un carrelage multicolore, des carreaux de porcelaine, un mur gris et un sol en galet.
Cette image montre une petite salle d'eau minimaliste avec un lavabo posé, un plan de toilette en bois, une douche à l'italienne, WC suspendus, un carrelage multicolore, des carreaux de porcelaine, un mur gris et un sol en galet.
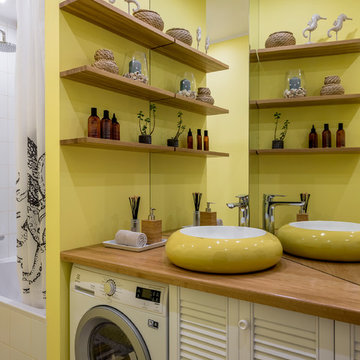
Cette photo montre une petite salle de bain principale tendance avec un placard à porte persienne, des portes de placard blanches, une baignoire en alcôve, un mur jaune, un sol en galet, un lavabo posé, un plan de toilette en bois, un sol blanc et un plan de toilette beige.
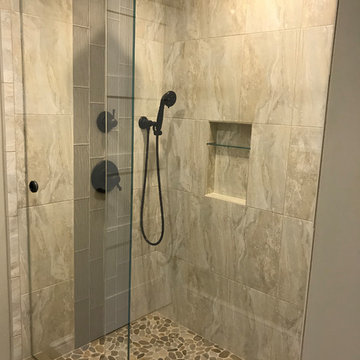
Réalisation d'une petite salle d'eau tradition avec une douche d'angle, un carrelage beige, des carreaux de porcelaine, un mur beige, un sol en galet, un sol marron et aucune cabine.
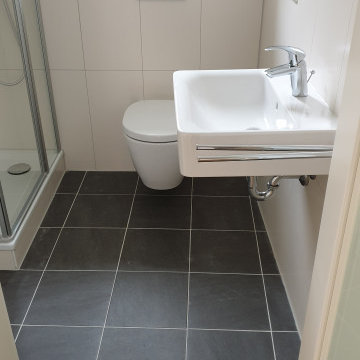
Alles drin auf kleinem Raum. Dusche, WC und Waschbecken.
Exemple d'une petite salle d'eau tendance avec WC séparés, un carrelage beige, des carreaux de céramique, un mur beige, un sol en galet, un lavabo suspendu, un sol noir, une douche d'angle, une cabine de douche à porte battante et meuble simple vasque.
Exemple d'une petite salle d'eau tendance avec WC séparés, un carrelage beige, des carreaux de céramique, un mur beige, un sol en galet, un lavabo suspendu, un sol noir, une douche d'angle, une cabine de douche à porte battante et meuble simple vasque.
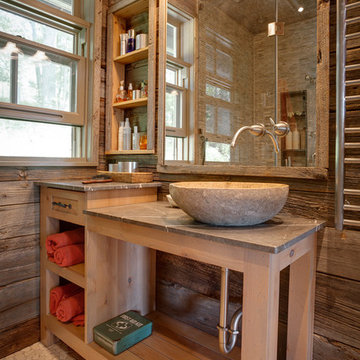
Idée de décoration pour une petite salle de bain principale chalet en bois clair avec une vasque, un placard en trompe-l'oeil, un plan de toilette en marbre, WC à poser, un carrelage beige, une plaque de galets, un mur marron et un sol en galet.
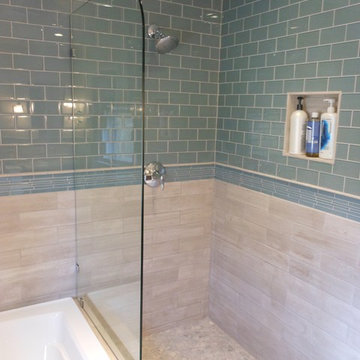
This contemporary bathroom features a unique split shower bath. There is open access from the white drop-in bathtub and the semi closed-in shower on the other side. A glass panel is all that separates the two. The top half of the walls have a traditional sea-green porcelain tiles and the bottom half features a more contemporary beige matted tiles. The flooring of the semi closed-in shower is made up of smooth stones, which is great for comfort. Helpful built-in shelving is on the shower side to hold all necessary items while a smooth ledge was added to the bathtub for the same purpose.
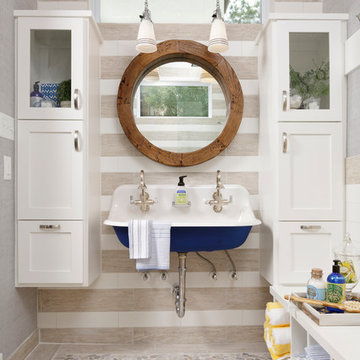
Kolanowski Studio
Réalisation d'une petite salle d'eau minimaliste avec un lavabo suspendu, un placard à porte shaker, des portes de placard grises, une baignoire encastrée, WC suspendus, un carrelage blanc, un mur gris, un sol en galet et une douche ouverte.
Réalisation d'une petite salle d'eau minimaliste avec un lavabo suspendu, un placard à porte shaker, des portes de placard grises, une baignoire encastrée, WC suspendus, un carrelage blanc, un mur gris, un sol en galet et une douche ouverte.
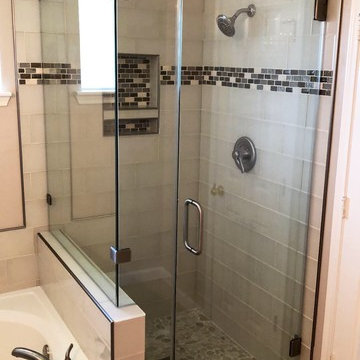
Shower stall finished with 3"x6" glass tiles and frameless shower enclosure
Inspiration pour une petite salle de bain design avec une baignoire posée, une douche d'angle, un carrelage blanc, un sol en galet, un sol multicolore et une cabine de douche à porte battante.
Inspiration pour une petite salle de bain design avec une baignoire posée, une douche d'angle, un carrelage blanc, un sol en galet, un sol multicolore et une cabine de douche à porte battante.
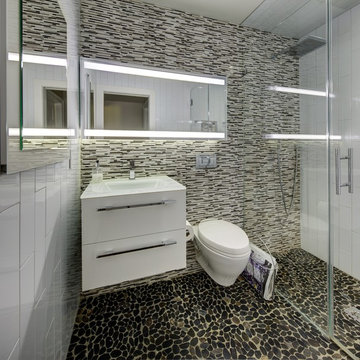
Memories TTL/Wing Wong
Exemple d'une petite salle de bain principale moderne avec un placard à porte plane, des portes de placard blanches, une douche à l'italienne, WC suspendus, un carrelage noir et blanc, des carreaux en allumettes, un mur blanc, un sol en galet, un plan de toilette en verre et un lavabo intégré.
Exemple d'une petite salle de bain principale moderne avec un placard à porte plane, des portes de placard blanches, une douche à l'italienne, WC suspendus, un carrelage noir et blanc, des carreaux en allumettes, un mur blanc, un sol en galet, un plan de toilette en verre et un lavabo intégré.
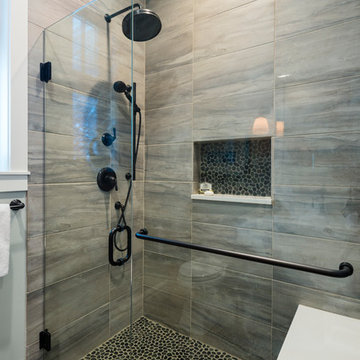
This beach house was renovated to create an inviting escape for its owners’ as home away from home. The wide open greatroom that pours out onto vistas of sand and surf from behind a nearly removable bi-folding wall of glass, making summer entertaining a treat for the host and winter storm watching a true marvel for guests to behold. The views from each of the upper level bedroom windows make it hard to tell if you have truly woken in the morning, or if you are still dreaming…
Photography: Paul Grdina
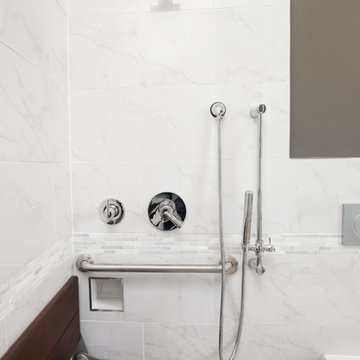
Photography by Jenn Verrier
Réalisation d'une petite salle d'eau minimaliste avec un lavabo posé, un plan de toilette en bois, une douche à l'italienne, WC suspendus, un carrelage multicolore, des carreaux de porcelaine, un mur gris et un sol en galet.
Réalisation d'une petite salle d'eau minimaliste avec un lavabo posé, un plan de toilette en bois, une douche à l'italienne, WC suspendus, un carrelage multicolore, des carreaux de porcelaine, un mur gris et un sol en galet.
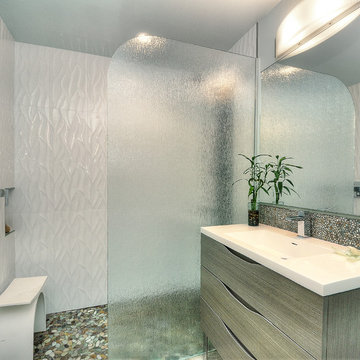
Photos by Tyler Bowman of Bowman Group
This tiny bathroom posed a real challenge. The homeowners desperately wanted dual sinks - but with the space constraints it just didn't seem possible. The key was to install separate sinks on two different walls - sizing them to fit. We ended up with a 27-inch vanity for "him" and a 36" vanity for "her."
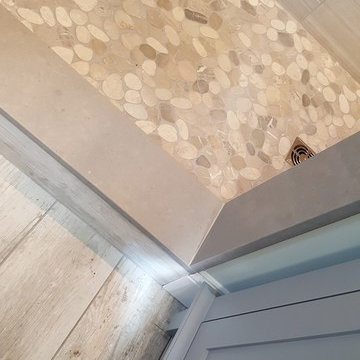
Construction by JEMM design & remodels
Idées déco pour une petite salle de bain classique avec un placard à porte shaker, des portes de placard grises, WC à poser, un carrelage gris, des carreaux de porcelaine, un mur gris, un sol en galet, un lavabo encastré, un plan de toilette en marbre, un sol gris et une cabine de douche à porte battante.
Idées déco pour une petite salle de bain classique avec un placard à porte shaker, des portes de placard grises, WC à poser, un carrelage gris, des carreaux de porcelaine, un mur gris, un sol en galet, un lavabo encastré, un plan de toilette en marbre, un sol gris et une cabine de douche à porte battante.
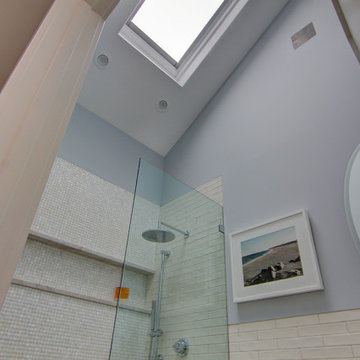
Guest Bathroom remodel in North Fork vacation house. The stone floor flows straight through to the shower eliminating the need for a curb. A stationary glass panel keeps the water in and eliminates the need for a door. Mother of pearl tile on the long wall with a recessed niche creates a soft focal wall.
Idées déco de petites salles de bain avec un sol en galet
2