Idées déco de petites salles de bain avec une baignoire d'angle
Trier par :
Budget
Trier par:Populaires du jour
101 - 120 sur 1 395 photos
1 sur 3
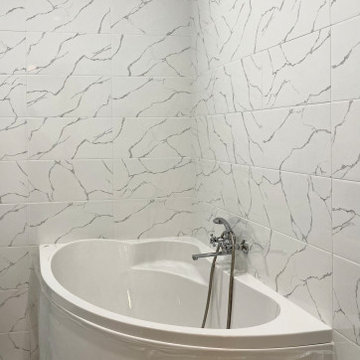
Ремонт студии
Cette image montre une petite salle de bain principale et grise et blanche design avec une baignoire d'angle, un combiné douche/baignoire, un carrelage blanc, des carreaux de céramique, un mur blanc, un sol en carrelage de porcelaine, un sol gris, aucune cabine, buanderie et meuble simple vasque.
Cette image montre une petite salle de bain principale et grise et blanche design avec une baignoire d'angle, un combiné douche/baignoire, un carrelage blanc, des carreaux de céramique, un mur blanc, un sol en carrelage de porcelaine, un sol gris, aucune cabine, buanderie et meuble simple vasque.
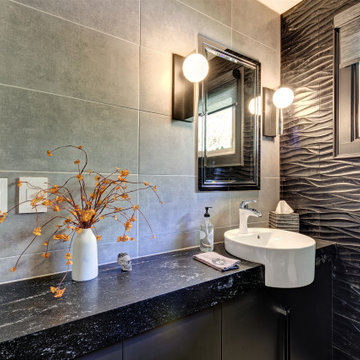
Combining an everyday hallway bathroom with the main guest bath/powder room is not an easy task. The hallway bath needs to have a lot of utility with durable materials and functional storage. It also wants to be a bit “dressy” to make house guests feel special. This bathroom needed to do both.
We first addressed its utility with bathroom necessities including the tub/shower. The recessed medicine cabinet in combination with an elongated vanity tackles all the storage needs including a concealed waste bin. Thoughtfully placed towel hooks are mostly out of sight behind the door while the half-wall hides the paper holder and a niche for other toilet necessities.
It’s the materials that elevate this bathroom to powder room status. The tri-color marble penny tile sets the scene for the color palette. Carved black marble wall tile adds the necessary drama flowing along two walls. The remaining two walls of tile keep the room durable while softening the effects of the black walls and vanity.
Rounded elements such as the light fixtures and the apron sink punctuate and carry the theme of the floor tile throughout the bathroom. Polished chrome fixtures along with the beefy frameless glass shower enclosure add just enough sparkle and contrast.
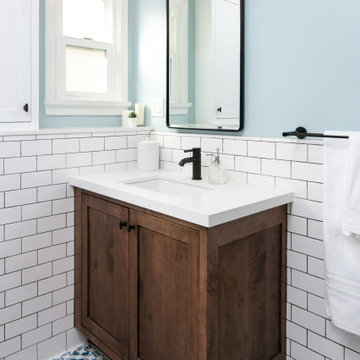
his Mid-town Ventura guest bath was in desperate need of remodeling. The alcove (3 sided) tub completely closed off the already small space. We knocked out that wing wall, picked a light and bright palette which gave us an opportunity to pick a fun and adventurous floor! Click through to see the dramatic before and after photos! If you are interested in remodeling your home, or know someone who is, I serve all of Ventura County. Designer: Crickett Kinser Design Firm: Kitchen Places Ventura Photo Credits: UpMarket Photo
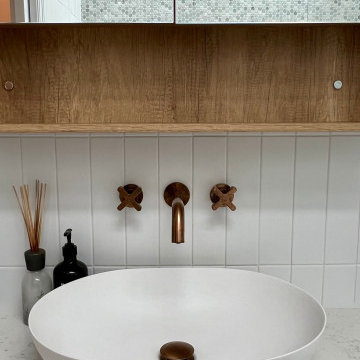
We were tasked to transform this long, narrow Victorian terrace into a modern space while maintaining some character from the era.
We completely re-worked the floor plan on this project. We opened up the back of this home, by removing a number of walls and levelling the floors throughout to create a space that flows harmoniously from the entry all the way through to the deck at the rear of the property.
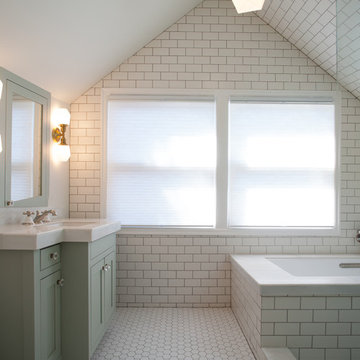
Idées déco pour une petite salle de bain principale classique avec un placard à porte shaker, des portes de placards vertess, une baignoire d'angle, une douche d'angle, WC à poser, un carrelage blanc, un carrelage métro, un mur blanc, un sol en carrelage de terre cuite, un lavabo intégré et un plan de toilette en surface solide.
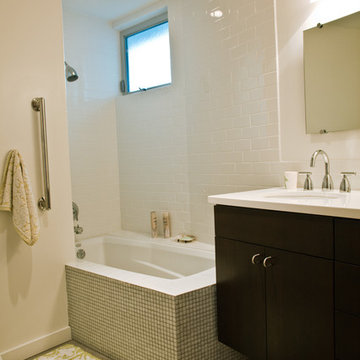
Rico Castillero
Aménagement d'une petite salle d'eau moderne en bois foncé avec un plan vasque, un placard à porte plane, une baignoire d'angle, un combiné douche/baignoire, un carrelage blanc, des carreaux de céramique et un mur blanc.
Aménagement d'une petite salle d'eau moderne en bois foncé avec un plan vasque, un placard à porte plane, une baignoire d'angle, un combiné douche/baignoire, un carrelage blanc, des carreaux de céramique et un mur blanc.

Guest bathroom, 3 x 12 beveled subway tile, basket weave tile accent. Quartz shower niche shelves and frame.
Inspiration pour une petite salle d'eau traditionnelle avec un placard à porte shaker, une baignoire d'angle, un combiné douche/baignoire, WC à poser, un mur gris, un sol en carrelage de porcelaine, un plan de toilette en quartz modifié, un sol gris, une cabine de douche à porte coulissante, des portes de placard bleues, un carrelage bleu, des plaques de verre et une vasque.
Inspiration pour une petite salle d'eau traditionnelle avec un placard à porte shaker, une baignoire d'angle, un combiné douche/baignoire, WC à poser, un mur gris, un sol en carrelage de porcelaine, un plan de toilette en quartz modifié, un sol gris, une cabine de douche à porte coulissante, des portes de placard bleues, un carrelage bleu, des plaques de verre et une vasque.
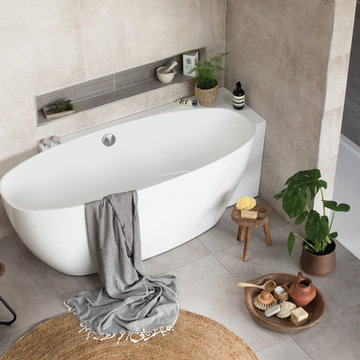
A revolutionary one piece luxury acrylic double ended bath. Almost freestanding, designed to be set in a corner and formed for comfortable bathing either end.
Variable Thickness Profile Edge
Available in right and left handed options
Double-ended Corner Set Bath
Circular Chrome Waste Release Overflow
Recessed Cable Waste
Max Dimensions: 1700 x 580 x 750mm LxHxW
Manufactured with Lucite Material
Lifetime guarantee
1700mm Weight 66kg (Gross) - 58kg (Net)
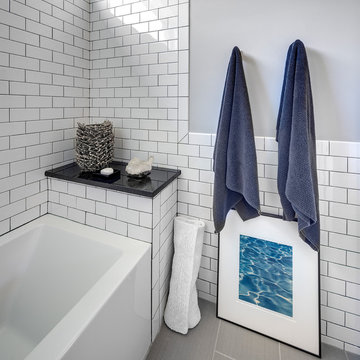
Don Shreve
Cette photo montre une petite salle de bain principale chic avec une baignoire d'angle, un carrelage blanc, un carrelage métro, un mur blanc et un sol en carrelage de porcelaine.
Cette photo montre une petite salle de bain principale chic avec une baignoire d'angle, un carrelage blanc, un carrelage métro, un mur blanc et un sol en carrelage de porcelaine.
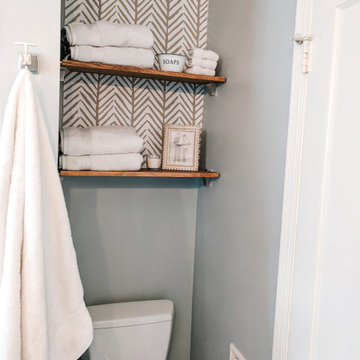
Aménagement d'une petite salle de bain moderne avec un placard à porte plane, des portes de placard bleues, une baignoire d'angle, une douche d'angle, WC séparés, un mur bleu, un lavabo posé, un plan de toilette en stratifié, une cabine de douche avec un rideau, un plan de toilette blanc, meuble double vasque, meuble-lavabo encastré et du papier peint.
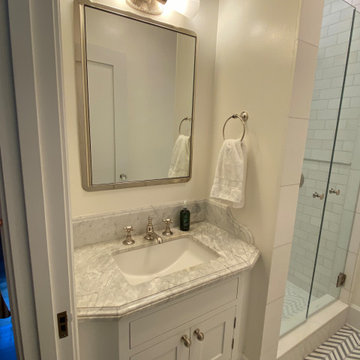
A historic powder room with marble tiles and Waterworks fixtures.
Exemple d'une petite salle de bain chic avec un placard à porte shaker, des portes de placard blanches, une baignoire d'angle, tous types de WC, un carrelage blanc, carrelage mural, un mur blanc, un sol en carrelage de terre cuite, un lavabo encastré, un plan de toilette en marbre, un sol blanc, une cabine de douche à porte battante, un plan de toilette blanc, meuble simple vasque, meuble-lavabo encastré, différents designs de plafond et différents habillages de murs.
Exemple d'une petite salle de bain chic avec un placard à porte shaker, des portes de placard blanches, une baignoire d'angle, tous types de WC, un carrelage blanc, carrelage mural, un mur blanc, un sol en carrelage de terre cuite, un lavabo encastré, un plan de toilette en marbre, un sol blanc, une cabine de douche à porte battante, un plan de toilette blanc, meuble simple vasque, meuble-lavabo encastré, différents designs de plafond et différents habillages de murs.
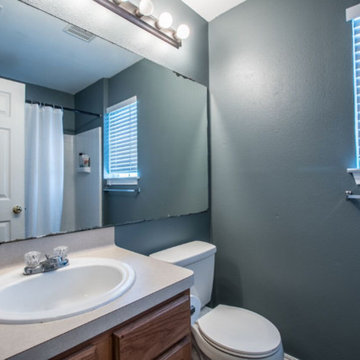
Réalisation d'une petite salle de bain principale tradition en bois brun avec un placard en trompe-l'oeil, une baignoire d'angle, un combiné douche/baignoire, WC séparés, un mur bleu, un lavabo posé et un plan de toilette en stratifié.
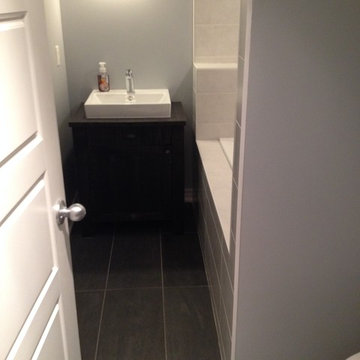
Réalisation d'une petite salle d'eau minimaliste en bois foncé avec une baignoire d'angle, une douche d'angle, WC à poser, un carrelage blanc, un carrelage de pierre, un mur beige, un placard à porte plane, un sol en vinyl et un lavabo intégré.
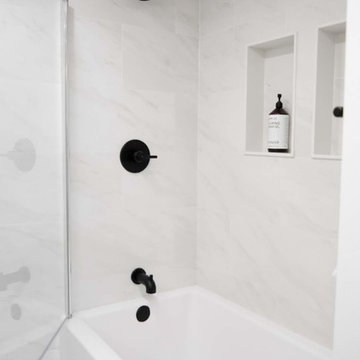
Cette image montre une petite salle de bain principale design en bois clair avec un placard à porte plane, une baignoire d'angle, un combiné douche/baignoire, WC séparés, un carrelage blanc, des carreaux de porcelaine, un mur blanc, un sol en carrelage de porcelaine, une vasque, un plan de toilette en quartz modifié, un sol blanc, une cabine de douche à porte battante et un plan de toilette blanc.
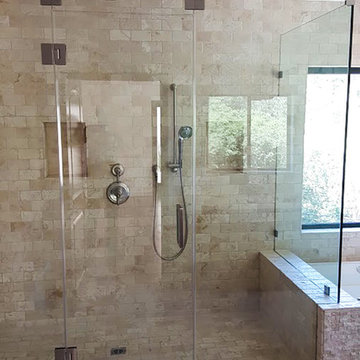
Hollywood Hills new construction hillside project. 3,650 sqf of living space: Open floor plan, Tremendous great rooms, gourmet kitchen, 2 Bathrooms and large family room.
Spacious rooms throughout the house, most of which open to the exterior creating a desirable indoor/outdoor flow.
Luxurious bathrooms. Private master suite, Several patios and built-in barbecue.

Marco Ricca
Idée de décoration pour une petite salle d'eau tradition avec un placard sans porte, des portes de placard noires, une baignoire d'angle, un combiné douche/baignoire, WC à poser, un mur beige, un lavabo encastré, un sol noir, une cabine de douche à porte battante, un carrelage beige, du carrelage en marbre, un sol en carrelage de céramique et un plan de toilette en granite.
Idée de décoration pour une petite salle d'eau tradition avec un placard sans porte, des portes de placard noires, une baignoire d'angle, un combiné douche/baignoire, WC à poser, un mur beige, un lavabo encastré, un sol noir, une cabine de douche à porte battante, un carrelage beige, du carrelage en marbre, un sol en carrelage de céramique et un plan de toilette en granite.
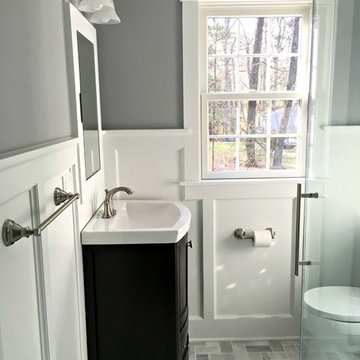
David Johnson
Exemple d'une petite salle de bain principale craftsman en bois foncé avec une baignoire d'angle, WC séparés, un carrelage gris, un carrelage de pierre, un mur gris, un sol en carrelage de terre cuite, un placard à porte shaker, une douche d'angle, un plan de toilette en marbre et un plan vasque.
Exemple d'une petite salle de bain principale craftsman en bois foncé avec une baignoire d'angle, WC séparés, un carrelage gris, un carrelage de pierre, un mur gris, un sol en carrelage de terre cuite, un placard à porte shaker, une douche d'angle, un plan de toilette en marbre et un plan vasque.
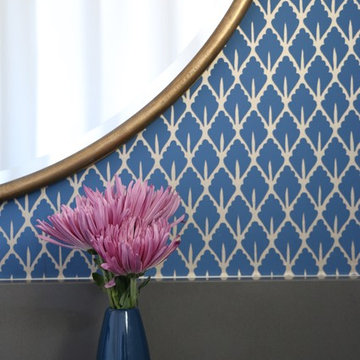
Photos by Katie Turpin / Sunshine Texas Day. Detail of wallpaper in Travis Country Remodel
Cette image montre une petite salle d'eau traditionnelle avec un placard à porte shaker, des portes de placard blanches, une baignoire d'angle, WC à poser, un carrelage blanc, des carreaux de porcelaine, un mur blanc, un sol en carrelage de porcelaine, un plan vasque et un plan de toilette en quartz modifié.
Cette image montre une petite salle d'eau traditionnelle avec un placard à porte shaker, des portes de placard blanches, une baignoire d'angle, WC à poser, un carrelage blanc, des carreaux de porcelaine, un mur blanc, un sol en carrelage de porcelaine, un plan vasque et un plan de toilette en quartz modifié.
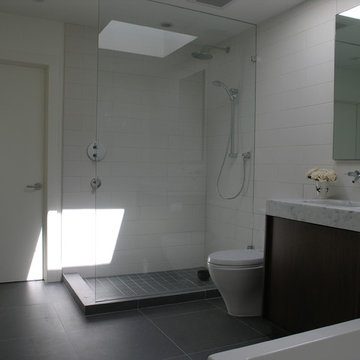
Bathroom
The challenge with remodels is understanding the existing architectural story, before rewriting a new one. In this case, the house had a diaginal stair cutting through the main floor and blocking the kitchen from the living space. The strategy was to fuse the spaces together and make the stair handrails as transparent as possible to gave the floor an open feel, punctuated by the diagonal stair and monolithic marble island.
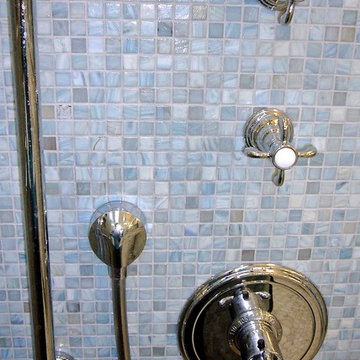
photography by J. Tom Archuleta
Inspiration pour une petite salle de bain principale design avec des portes de placard blanches, un plan de toilette en marbre, une baignoire d'angle, un carrelage bleu, un carrelage métro, un sol en marbre, un lavabo encastré, un placard avec porte à panneau encastré, une douche d'angle, WC à poser et un mur bleu.
Inspiration pour une petite salle de bain principale design avec des portes de placard blanches, un plan de toilette en marbre, une baignoire d'angle, un carrelage bleu, un carrelage métro, un sol en marbre, un lavabo encastré, un placard avec porte à panneau encastré, une douche d'angle, WC à poser et un mur bleu.
Idées déco de petites salles de bain avec une baignoire d'angle
6