Idées déco de petites salles de bain campagne
Trier par :
Budget
Trier par:Populaires du jour
121 - 140 sur 2 767 photos
1 sur 4
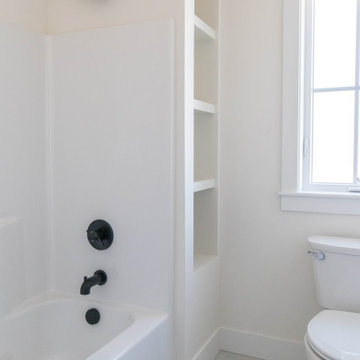
Idée de décoration pour une petite salle de bain champêtre pour enfant avec un placard à porte shaker, des portes de placard blanches, une baignoire posée, un combiné douche/baignoire, un carrelage blanc, un lavabo posé, un plan de toilette en quartz modifié, meuble double vasque et meuble-lavabo encastré.
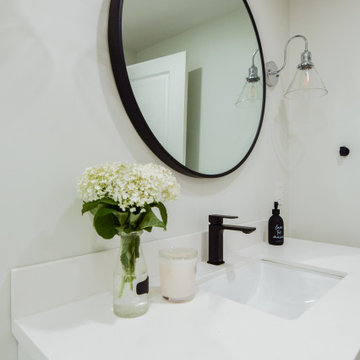
A beautiful farm house feel to this bathroom keeps it looking fun and fresh. Mixed black finishes with polished chrome for a unique and modern look. Mosaic floor tiles add charm in greys that are warm.
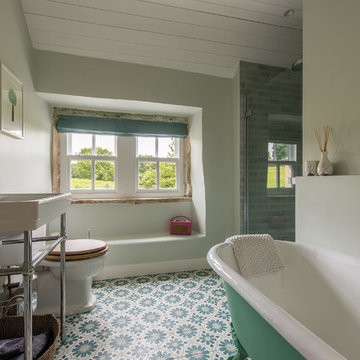
Inspiration pour une petite salle de bain rustique pour enfant avec une baignoire indépendante, une douche ouverte, WC suspendus, un carrelage beige, un mur beige, un lavabo suspendu et une cabine de douche à porte battante.
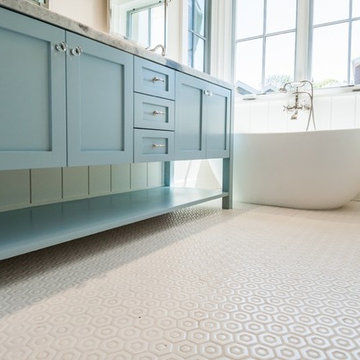
Exemple d'une petite salle d'eau nature avec des portes de placard bleues, un combiné douche/baignoire, un mur blanc, un sol en bois brun, une vasque et une baignoire indépendante.

The clients were keen to keep upheaval to a minimum so we kept the existing layout, meaning there was no need to relocate the services and cutting down the time that the bathroom was out of action.
Underfloor heating was installed to free up wall space in this bijou bathroom, and plentiful bespoke and hidden storage was fitted to help the clients keep the space looking neat.
The clients had a selection of existing items they wanted to make use of, including a mirror and some offcuts from their kitchen worktop. We LOVE a no-waste challenge around here, so we had the mirror re-sprayed to match the lampshades, and had the offcuts re-worked into the surface and splash back of the vanity.
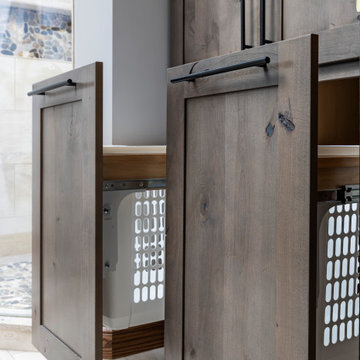
His and her hamper pull-outs in the bathroom as well!
Réalisation d'une petite salle de bain principale champêtre avec un placard à porte shaker, des portes de placard grises, une douche d'angle, WC séparés, un carrelage beige, des carreaux de céramique, un mur gris, un sol en carrelage de céramique, un lavabo encastré, un plan de toilette en quartz modifié, un sol beige, une cabine de douche à porte battante, un plan de toilette beige, une niche, meuble double vasque et meuble-lavabo encastré.
Réalisation d'une petite salle de bain principale champêtre avec un placard à porte shaker, des portes de placard grises, une douche d'angle, WC séparés, un carrelage beige, des carreaux de céramique, un mur gris, un sol en carrelage de céramique, un lavabo encastré, un plan de toilette en quartz modifié, un sol beige, une cabine de douche à porte battante, un plan de toilette beige, une niche, meuble double vasque et meuble-lavabo encastré.
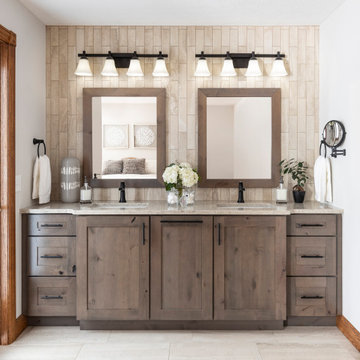
Idée de décoration pour une petite salle de bain principale champêtre avec un placard à porte shaker, des portes de placard grises, une douche d'angle, WC séparés, un carrelage beige, des carreaux de céramique, un mur gris, un sol en carrelage de céramique, un lavabo encastré, un plan de toilette en quartz modifié, un sol beige, une cabine de douche à porte battante, un plan de toilette beige, une niche, meuble double vasque et meuble-lavabo encastré.
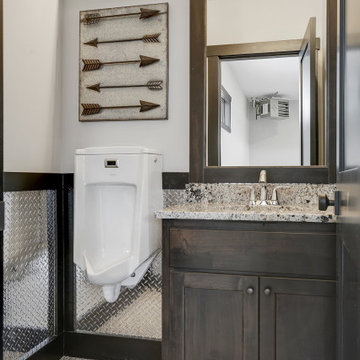
Cette photo montre une petite salle de bain nature avec un placard en trompe-l'oeil, des portes de placard marrons, un urinoir, un mur gris, un lavabo encastré, un plan de toilette en granite, un sol gris, un plan de toilette multicolore, des toilettes cachées, meuble simple vasque et meuble-lavabo encastré.

The spare bathroom here features a modern farmhouse style.
Features include a dark wood vanity, gray subway tile, Moen Gibson faucet, Kohler Verticyl Sink, Moen Annex Shower Package, Kohler Aerie Shower Screen, Kohler Elmbrook toilet, and a classic floor tile.

Modern farmhouse bathroom remodel featuring a beautiful Carrara marble counter and gray vanity which includes two drawers and an open shelf at the bottom for wicker baskets that add warmth and texture to the space. The hardware finish is polished chrome. The walls and ceiling are painted in Sherwin Williams Westhighland White 7566 for a light and airy vibe. The vanity wall showcases a shiplap wood detail. Above the vanity on either side of the round mirror are two, round glass chrome plated, wall sconces that add a classic feeling to the room. The alcove shower/cast iron tub combo includes a niche for shampoo. The shower walls have a white textured tile in a subway pattern with a light gray grout and an accent trim of multi-gray penny round mosaic tile which complements the gray and white color scheme.
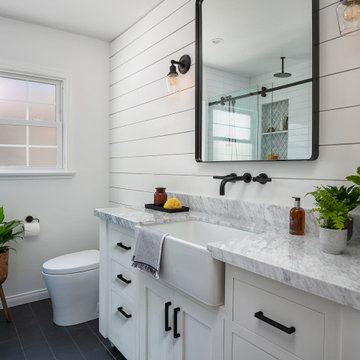
Aménagement d'une petite salle de bain campagne avec un placard à porte shaker, des portes de placard blanches, WC à poser, un carrelage blanc, des carreaux de porcelaine, un mur blanc, un sol en carrelage de porcelaine, une grande vasque, un plan de toilette en marbre, un sol gris, une cabine de douche à porte coulissante et un plan de toilette gris.
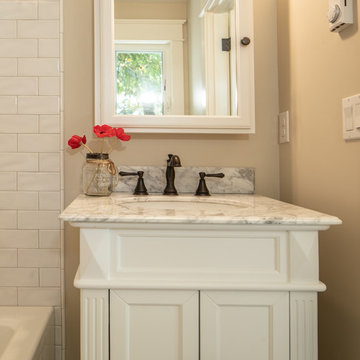
Réalisation d'une petite salle de bain champêtre pour enfant avec un placard en trompe-l'oeil, des portes de placard blanches, une baignoire en alcôve, un combiné douche/baignoire, WC séparés, un carrelage blanc, un carrelage métro, un mur beige, un sol en carrelage de porcelaine, un lavabo encastré, un plan de toilette en marbre, un sol gris, une cabine de douche avec un rideau et un plan de toilette blanc.
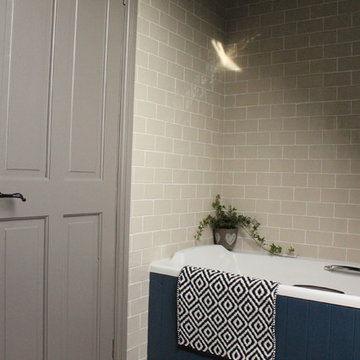
Pine cladding painted in Farrow and Ball Stiffkey Blue. Chic Craquele tiles from Topps Tiles. Door painted in Farrow and Ball Charleston Gray. Laminate floor, Colours from B&Q.
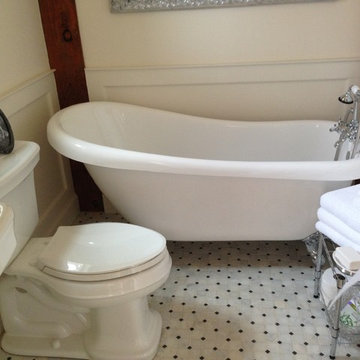
Monogram Interior Design
Exemple d'une petite salle d'eau nature avec un lavabo de ferme, une baignoire sur pieds, WC séparés, un carrelage blanc, un mur blanc et un sol en marbre.
Exemple d'une petite salle d'eau nature avec un lavabo de ferme, une baignoire sur pieds, WC séparés, un carrelage blanc, un mur blanc et un sol en marbre.
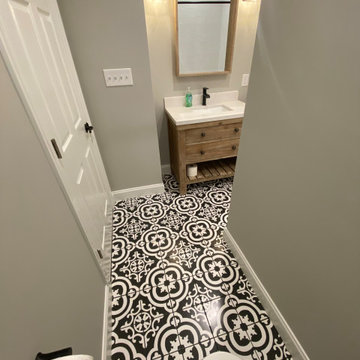
Your eye is immediately drawn to the intricate design on the mid-size tile flooring. The light gray walls help to keep the space uniform and not take away from the amazing design of the flooring. The wooden vanity holds a single integrated sink with a striking white countertop and black faucet. Above the vanity is a mirror with a wooden frame to match the vanity and custom light fixtures on either side. The one-piece toilet is tucked away in the corner between the shower and the door to enter the room
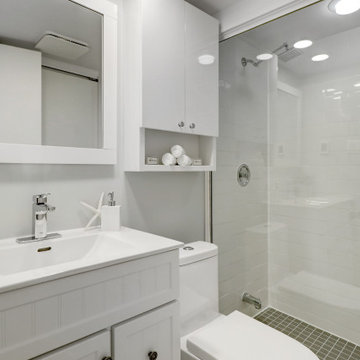
We had a lot of fun staging this beautiful condo. What made it fun was the area of Old Montreal as well as working on a project where the master bedroom is open to the lower level.
When staging a condo with an open concept, we try to make sure the colours in the rooms work with each other because when the photos are taken, furniture from the different rooms will be seen at the same time.
If you are planning on selling your home, give us a call. We will help you prepare your home so it looks great when it hits the market.
Call Joanne Vroom 514-222-5553 to book a consult.
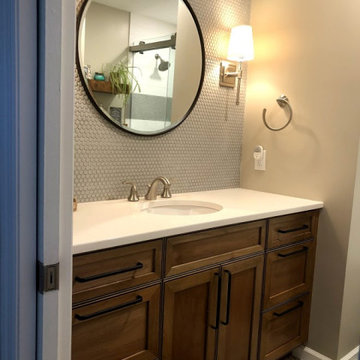
Inspiration pour une petite douche en alcôve rustique en bois brun pour enfant avec un placard avec porte à panneau encastré, une baignoire en alcôve, WC à poser, un carrelage blanc, un carrelage métro, un mur gris, carreaux de ciment au sol, un lavabo encastré, un plan de toilette en quartz modifié, un sol multicolore, une cabine de douche à porte coulissante, un plan de toilette blanc, une niche, meuble simple vasque et meuble-lavabo encastré.
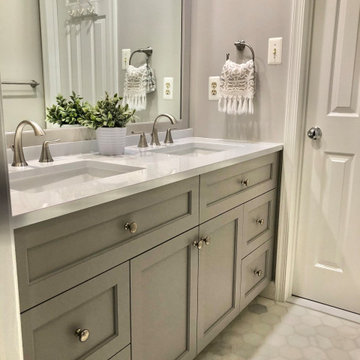
Idées déco pour une petite salle de bain campagne pour enfant avec un placard avec porte à panneau encastré, des portes de placard grises, une baignoire en alcôve, WC séparés, un carrelage blanc, des carreaux de porcelaine, un mur gris, un sol en marbre, un lavabo encastré, un plan de toilette en quartz modifié, un plan de toilette blanc, meuble double vasque et meuble-lavabo encastré.
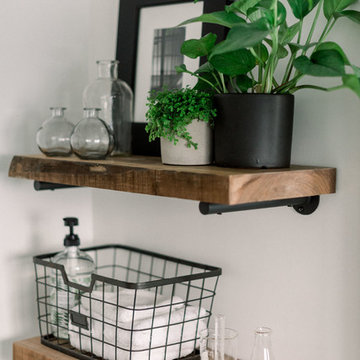
Photo Credit: Pura Soul Photography
Cette photo montre une petite douche en alcôve nature en bois brun pour enfant avec un placard à porte plane, une baignoire d'angle, WC séparés, un carrelage blanc, un carrelage métro, un mur blanc, un sol en carrelage de porcelaine, un plan vasque, un plan de toilette en quartz modifié, un sol noir, une cabine de douche avec un rideau et un plan de toilette blanc.
Cette photo montre une petite douche en alcôve nature en bois brun pour enfant avec un placard à porte plane, une baignoire d'angle, WC séparés, un carrelage blanc, un carrelage métro, un mur blanc, un sol en carrelage de porcelaine, un plan vasque, un plan de toilette en quartz modifié, un sol noir, une cabine de douche avec un rideau et un plan de toilette blanc.
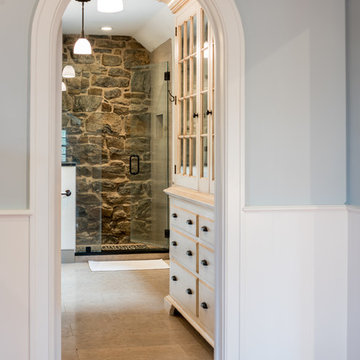
Angle Eye Photography
Réalisation d'une petite douche en alcôve principale champêtre en bois vieilli avec un placard à porte plane, un carrelage gris, un carrelage de pierre, un mur gris, un lavabo encastré, un plan de toilette en stéatite, un sol gris et une cabine de douche à porte battante.
Réalisation d'une petite douche en alcôve principale champêtre en bois vieilli avec un placard à porte plane, un carrelage gris, un carrelage de pierre, un mur gris, un lavabo encastré, un plan de toilette en stéatite, un sol gris et une cabine de douche à porte battante.
Idées déco de petites salles de bain campagne
7