Idées déco de petites salles de bain en bois vieilli
Trier par :
Budget
Trier par:Populaires du jour
181 - 200 sur 992 photos
1 sur 3
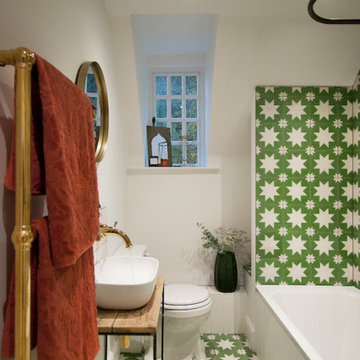
Cette image montre une petite salle d'eau bohème en bois vieilli avec un placard en trompe-l'oeil, une baignoire posée, un combiné douche/baignoire, WC à poser, un carrelage vert, des carreaux de béton, un mur blanc, carreaux de ciment au sol, une vasque, un plan de toilette en bois, un sol vert, une cabine de douche avec un rideau et un plan de toilette beige.
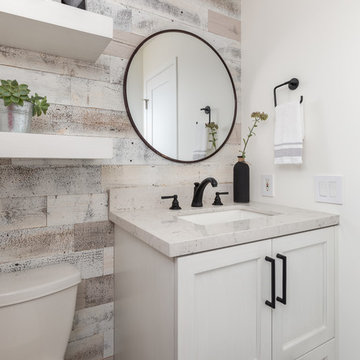
The Stikwood reclaimed weathered wood gray wall paired with the Cambria Waverton countertop bring out the design of this Modern Farmhouse powder room.
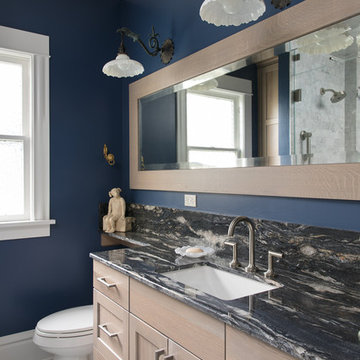
Master Bathroom Remodel
Aménagement d'une petite salle d'eau classique en bois vieilli avec un placard à porte shaker, un sol en carrelage de terre cuite, un lavabo encastré, un plan de toilette en granite et un sol multicolore.
Aménagement d'une petite salle d'eau classique en bois vieilli avec un placard à porte shaker, un sol en carrelage de terre cuite, un lavabo encastré, un plan de toilette en granite et un sol multicolore.
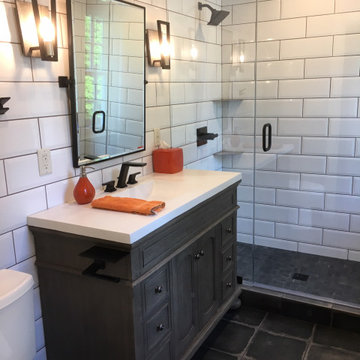
Bathroom Addition: Installed Daltile white beveled 4x16 subway tile floor to ceiling on 2 1/2 walls and worn looking Stonepeak 12x12 for the floor outside the shower and a matching 2x2 for inside the shower, selected the grout and the dark ceiling color to coordinate with the reclaimed wood of the vanity, all of the light fixtures, hardware and accessories have a modern feel to compliment the modern ambiance of the aviator plumbing fixtures and target inspired floating shower shelves and the light fixtures, vanity, concrete counter-top and the worn looking floor tile have an industrial/reclaimed giving the bathroom a sense of masculinity.
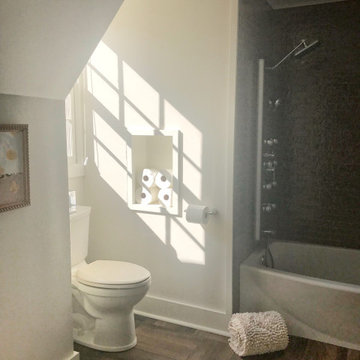
This bath hadn't been updated since the home was built in 1967. The room was gutted and the only thing salvaged was the original vanity, which was reworked to included two drawers and a pop-out drawer under each sink, as well as an open area in the center for a basket. A hutch was added up the center and mirrors to the ceiling. Stunning light sconces were added on each side of the right hand sink for makeup application.
New floor tile was laid in a unique pattern and glass tile was used in the combo tub/shower area. A new granite countertop, undermount sinks, and a sleek tub round out the new fixtures.
The door originally opened inward to the space and was hinged on the left, obstructing access to the closet behind in the eave. Demolition included removing the mildly functional closet and the door into the bathroom from the bedroom was hinged from the right and now swings into the bedroom.
The changes not only refreshed the room aesthetically but provided more functionality and more light to flow into and bounce around the room.
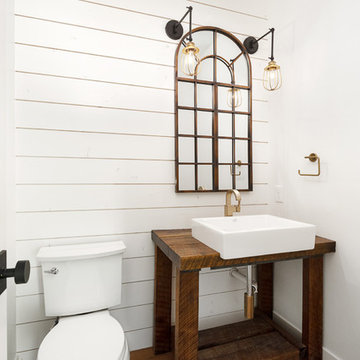
Inspiration pour une petite salle d'eau rustique en bois vieilli avec un placard en trompe-l'oeil, WC séparés, un mur blanc, un sol en bois brun, une vasque, un plan de toilette en bois, un sol marron et un plan de toilette marron.
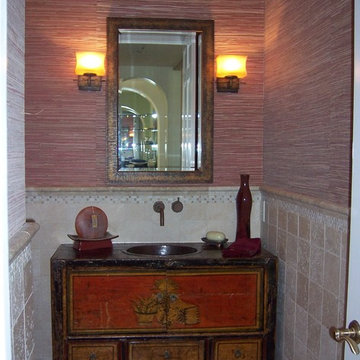
Asian inspired powder room with grasscloth wallcovering and tumbled stone tile. Antique chinese chest for vanity with bronze sink and wall mounted faucets
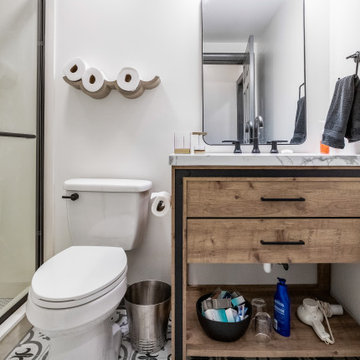
The bathroom features a modern rustic vanity with concrete countertops, a frameless glass shower with white hexagon mosaic tile and a gray matte ceramic tile floor.
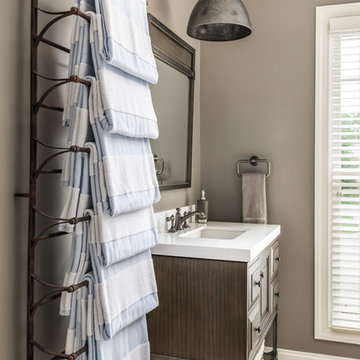
Interiors: Marcia Leach Design
Cabinetry: Barber Cabinet Company
Contractor: Andrew Thompson Construction
Photography: Garett + Carrie Buell of Studiobuell/ studiobuell.com
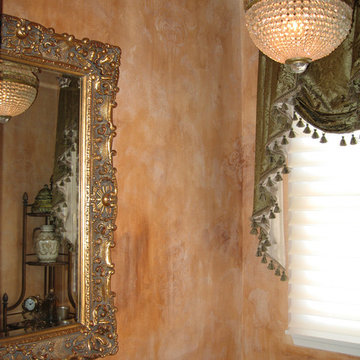
Cette image montre une petite salle de bain traditionnelle en bois vieilli avec un lavabo encastré, un placard en trompe-l'oeil, un plan de toilette en granite, WC séparés, un carrelage beige, des carreaux de céramique, un mur beige et un sol en carrelage de céramique.
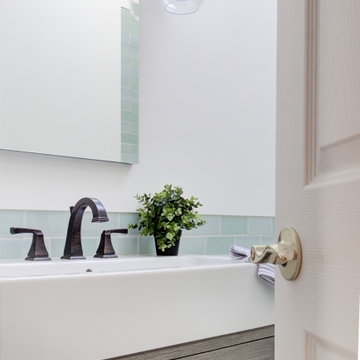
Complete bathroom remodel - The bathroom was completely gutted to studs. A curb-less stall shower was added with a glass panel instead of a shower door. This creates a barrier free space maintaining the light and airy feel of the complete interior remodel. The fireclay tile is recessed into the wall allowing for a clean finish without the need for bull nose tile. The light finishes are grounded with a wood vanity and then all tied together with oil rubbed bronze faucets.
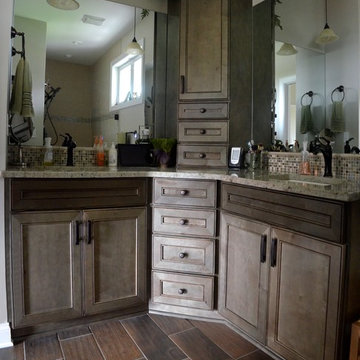
Cette image montre une petite salle de bain principale traditionnelle en bois vieilli avec un lavabo encastré, un placard avec porte à panneau encastré, un plan de toilette en granite, un carrelage marron, mosaïque, un mur blanc et un sol en carrelage de céramique.
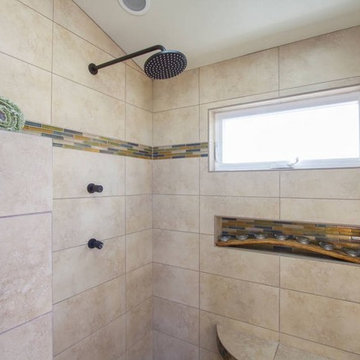
Idée de décoration pour une petite salle de bain principale tradition en bois vieilli avec une vasque, un placard en trompe-l'oeil, un plan de toilette en bois, une douche double, WC séparés, un carrelage multicolore, un carrelage en pâte de verre, un mur blanc et un sol en travertin.
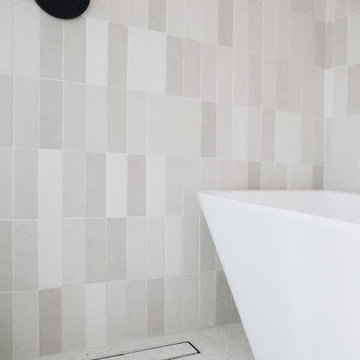
Idées déco pour une petite salle de bain contemporaine en bois vieilli pour enfant avec un placard à porte plane, une baignoire indépendante, un combiné douche/baignoire, WC séparés, un carrelage blanc, des carreaux de céramique, un mur blanc, carreaux de ciment au sol, une vasque, un plan de toilette en marbre, un sol blanc, une cabine de douche à porte coulissante, un plan de toilette gris, meuble simple vasque et meuble-lavabo sur pied.
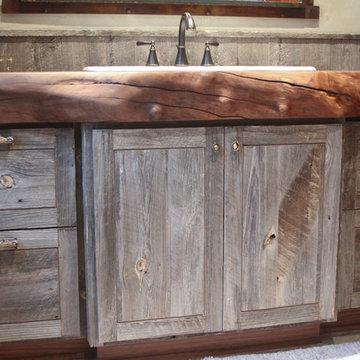
Designer: Tracy Whitmire
Custom Built Vanity: Noah Martin Wood Designs
Idées déco pour une petite salle d'eau montagne en bois vieilli avec un plan de toilette en bois, un carrelage marron, un mur beige et un lavabo posé.
Idées déco pour une petite salle d'eau montagne en bois vieilli avec un plan de toilette en bois, un carrelage marron, un mur beige et un lavabo posé.
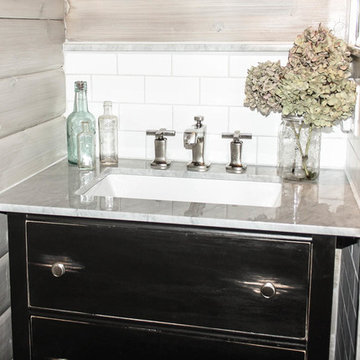
Inspiration pour une petite salle de bain principale chalet en bois vieilli avec un lavabo encastré, un placard en trompe-l'oeil, un plan de toilette en marbre, une douche d'angle, un carrelage blanc, un carrelage métro, un mur blanc et un sol en ardoise.
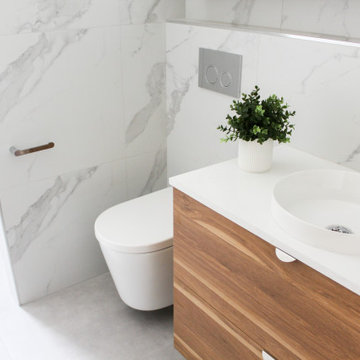
Small Bathroom Renovations Perth, Bricked Shower Wall, Shower Wall, Bathroom Shower Wall With Tiles Not Glass, No Glass Bathroom Renovation, Easy Cleaning Bathroom, On the Ball Bathrooms, OTB Bathrooms, Marble Bathroom, Wood Grain Vanity, Wall Hung Vanity, In Wall Toilet, Hanging Toilet
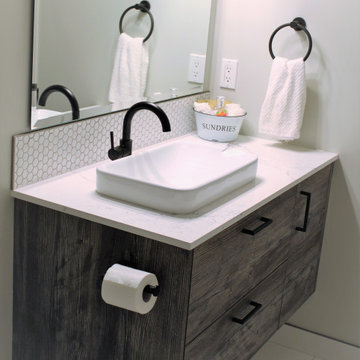
Rustic Modern bathroom
Réalisation d'une petite salle de bain champêtre en bois vieilli pour enfant avec un placard à porte plane, une baignoire en alcôve, un combiné douche/baignoire, WC à poser, un carrelage blanc, mosaïque, un mur gris, un sol en carrelage de porcelaine, une vasque, un plan de toilette en quartz modifié, un sol blanc, aucune cabine, un plan de toilette blanc, une niche, meuble simple vasque et meuble-lavabo suspendu.
Réalisation d'une petite salle de bain champêtre en bois vieilli pour enfant avec un placard à porte plane, une baignoire en alcôve, un combiné douche/baignoire, WC à poser, un carrelage blanc, mosaïque, un mur gris, un sol en carrelage de porcelaine, une vasque, un plan de toilette en quartz modifié, un sol blanc, aucune cabine, un plan de toilette blanc, une niche, meuble simple vasque et meuble-lavabo suspendu.
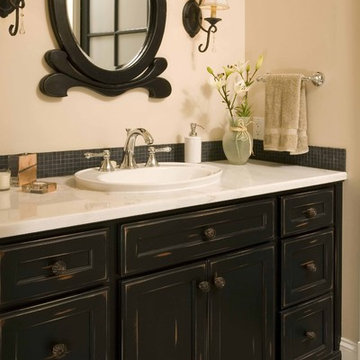
Idée de décoration pour une petite salle de bain tradition en bois vieilli avec un lavabo posé, un placard avec porte à panneau encastré, un carrelage noir, mosaïque, un mur beige et un sol en carrelage de porcelaine.
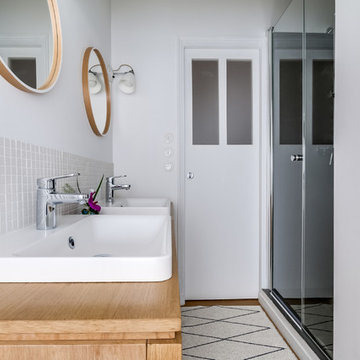
Cette image montre une petite salle d'eau nordique en bois vieilli avec une douche à l'italienne, un carrelage beige, mosaïque, un mur blanc et une vasque.
Idées déco de petites salles de bain en bois vieilli
10