Idées déco de petites salles de bain en bois vieilli
Trier par :
Budget
Trier par:Populaires du jour
141 - 160 sur 992 photos
1 sur 3
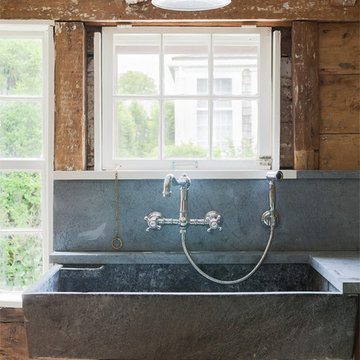
Sam Oberter Photography
Réalisation d'une petite salle de bain bohème en bois vieilli avec un placard sans porte et un sol en bois brun.
Réalisation d'une petite salle de bain bohème en bois vieilli avec un placard sans porte et un sol en bois brun.
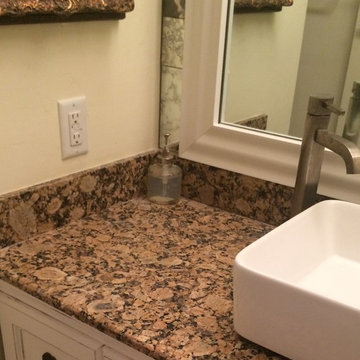
Antique mirror tiles in various sizes and patterns were used as a backdrop to the framed mirrormate white pacifica frame
Réalisation d'une petite salle de bain principale tradition en bois vieilli avec un placard avec porte à panneau encastré et un plan de toilette en granite.
Réalisation d'une petite salle de bain principale tradition en bois vieilli avec un placard avec porte à panneau encastré et un plan de toilette en granite.
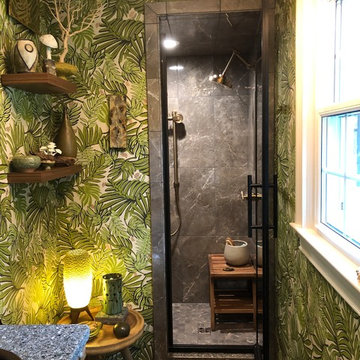
This small bathroom was updated with a new design and efficiency of space, creating a more usable and spa like environment. The jungle-palm wall paper sets the tone of an outdoor oasis moved in side. Luxury fixtures juxtapositioned with antique lighting and a weather worn vanity lend a hand to create an eclectic and rustic interior.
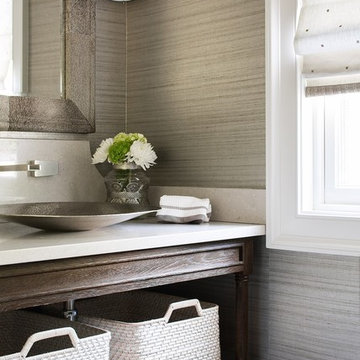
JM Lifestyles Concrete, Nancy Coutts Metalwork, C Garibaldi Photography,
Idée de décoration pour une petite salle d'eau tradition en bois vieilli avec un placard sans porte, WC à poser, un carrelage beige, des carreaux de porcelaine, un mur gris, un sol en carrelage de porcelaine, une vasque et un plan de toilette en quartz modifié.
Idée de décoration pour une petite salle d'eau tradition en bois vieilli avec un placard sans porte, WC à poser, un carrelage beige, des carreaux de porcelaine, un mur gris, un sol en carrelage de porcelaine, une vasque et un plan de toilette en quartz modifié.
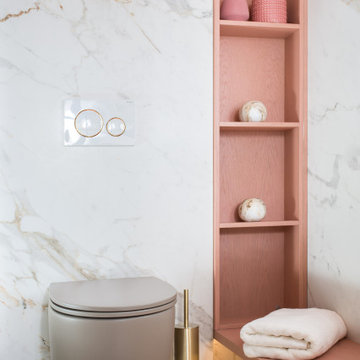
In the master bathroom, 2 Lee Broom's crescent-chandelier lights the mirror and the concealed lighting in the ceiling and under the sink shelf gives a romantic vibe.
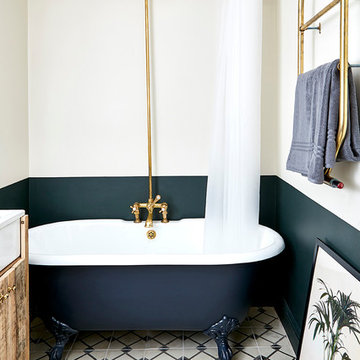
Malcom Menzies
Inspiration pour une petite salle de bain traditionnelle en bois vieilli pour enfant avec un placard en trompe-l'oeil, une baignoire sur pieds, un combiné douche/baignoire, WC séparés, un mur multicolore, carreaux de ciment au sol, une grande vasque, un sol multicolore et une cabine de douche avec un rideau.
Inspiration pour une petite salle de bain traditionnelle en bois vieilli pour enfant avec un placard en trompe-l'oeil, une baignoire sur pieds, un combiné douche/baignoire, WC séparés, un mur multicolore, carreaux de ciment au sol, une grande vasque, un sol multicolore et une cabine de douche avec un rideau.
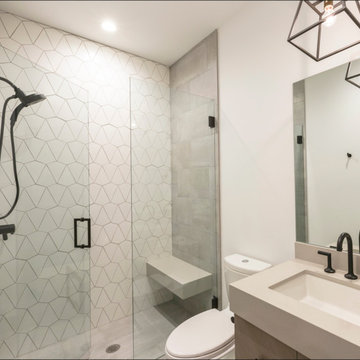
Cette image montre une petite salle de bain design en bois vieilli avec un placard à porte plane, un carrelage blanc, des carreaux de porcelaine, un mur blanc, un sol en carrelage de porcelaine, un lavabo encastré, un plan de toilette en surface solide, un sol beige et une cabine de douche à porte battante.
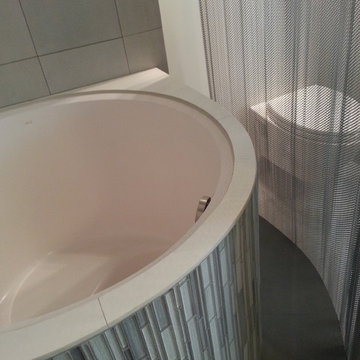
Aménagement d'une petite salle de bain principale contemporaine en bois vieilli avec une grande vasque, un placard sans porte, un plan de toilette en béton, un bain japonais, une douche d'angle, WC suspendus, un carrelage gris, des carreaux de porcelaine, un mur gris et un sol en carrelage de porcelaine.
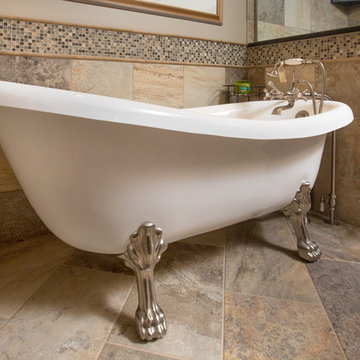
John Evans
Exemple d'une petite salle de bain principale montagne en bois vieilli avec une vasque, un placard avec porte à panneau surélevé, un plan de toilette en granite, une baignoire sur pieds, une douche ouverte, un carrelage beige, mosaïque et un sol en carrelage de porcelaine.
Exemple d'une petite salle de bain principale montagne en bois vieilli avec une vasque, un placard avec porte à panneau surélevé, un plan de toilette en granite, une baignoire sur pieds, une douche ouverte, un carrelage beige, mosaïque et un sol en carrelage de porcelaine.
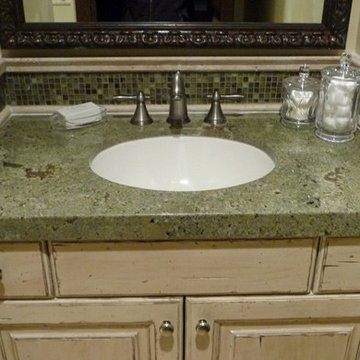
Terry Olsen
Exemple d'une petite salle de bain chic en bois vieilli avec un lavabo encastré, un plan de toilette en granite, un carrelage vert, un mur beige, un placard avec porte à panneau surélevé, mosaïque et un plan de toilette vert.
Exemple d'une petite salle de bain chic en bois vieilli avec un lavabo encastré, un plan de toilette en granite, un carrelage vert, un mur beige, un placard avec porte à panneau surélevé, mosaïque et un plan de toilette vert.
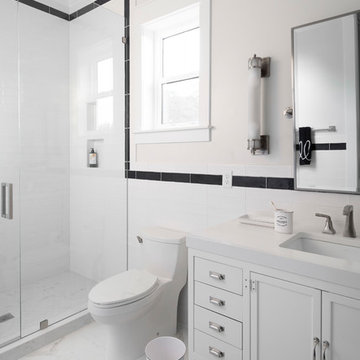
Elegant yet glamorous textural wallcovering is the best way to showcase this marble and gold leaf vanity. Gold accents throughout this small media bath.
Stephen Allen Photography

Step into luxury in this large walk-in shower. The tile work is travertine tile with glass sheet tile throughout. There are 7 jets in this shower.
Drive up to practical luxury in this Hill Country Spanish Style home. The home is a classic hacienda architecture layout. It features 5 bedrooms, 2 outdoor living areas, and plenty of land to roam.
Classic materials used include:
Saltillo Tile - also known as terracotta tile, Spanish tile, Mexican tile, or Quarry tile
Cantera Stone - feature in Pinon, Tobacco Brown and Recinto colors
Copper sinks and copper sconce lighting
Travertine Flooring
Cantera Stone tile
Brick Pavers
Photos Provided by
April Mae Creative
aprilmaecreative.com
Tile provided by Rustico Tile and Stone - RusticoTile.com or call (512) 260-9111 / info@rusticotile.com
Construction by MelRay Corporation
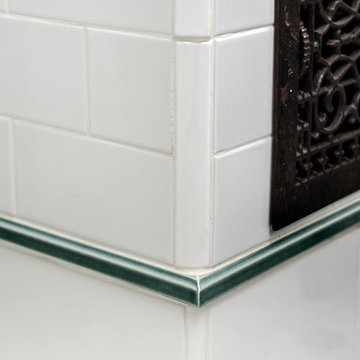
DESIGN BUILD REMODEL | Vintage Bathroom Transformation | FOUR POINT DESIGN BUILD INC
This vintage inspired master bath remodel project is a FOUR POINT FAVORITE. A complete design-build gut and re-do, this charming space complete with swap meet finds, new custom pieces, reclaimed wood, and extraordinary fixtures is one of our most successful design solution projects.
THANK YOU HOUZZ and Becky Harris for FEATURING this very special PROJECT!!! See it here at http://www.houzz.com/ideabooks/23834088/list/old-hollywood-style-for-a-newly-redone-los-angeles-bath
Photography by Riley Jamison
AS SEEN IN
Houzz
Martha Stewart

Complete bathroom remodel - The bathroom was completely gutted to studs. A curb-less stall shower was added with a glass panel instead of a shower door. This creates a barrier free space maintaining the light and airy feel of the complete interior remodel. The fireclay tile is recessed into the wall allowing for a clean finish without the need for bull nose tile. The light finishes are grounded with a wood vanity and then all tied together with oil rubbed bronze faucets.
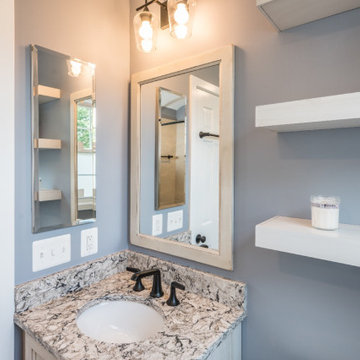
This cozy rustic bathroom remodel in Arlington, VA is a space to enjoy. The floating shelves along with farmhouse style vanity and mirror finish off the cozy space.
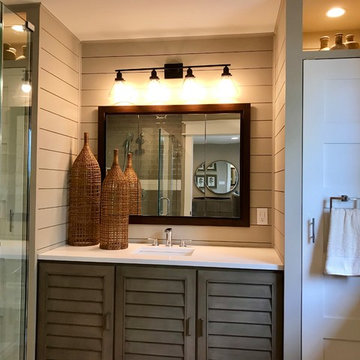
Idées déco pour une petite salle de bain principale campagne en bois vieilli avec un placard à porte persienne, une douche d'angle, WC à poser, un carrelage beige, des carreaux de céramique, un mur beige, un sol en carrelage de porcelaine, un lavabo posé, un plan de toilette en quartz modifié, un sol beige, une cabine de douche à porte battante et un plan de toilette blanc.
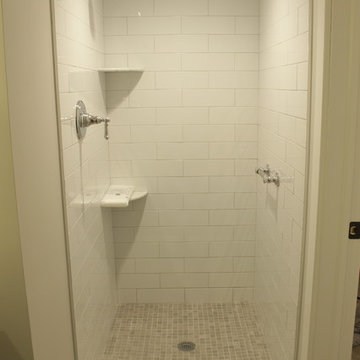
Photo Credit: N. Leonard
Cette image montre une petite douche en alcôve traditionnelle en bois vieilli pour enfant avec un placard en trompe-l'oeil, WC séparés, un carrelage blanc, un carrelage métro, un mur gris, un sol en carrelage de céramique, un lavabo encastré, un plan de toilette en marbre et un sol beige.
Cette image montre une petite douche en alcôve traditionnelle en bois vieilli pour enfant avec un placard en trompe-l'oeil, WC séparés, un carrelage blanc, un carrelage métro, un mur gris, un sol en carrelage de céramique, un lavabo encastré, un plan de toilette en marbre et un sol beige.
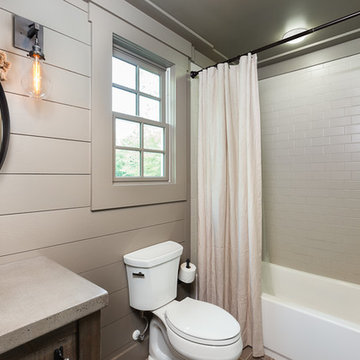
Cette photo montre une petite salle de bain nature en bois vieilli avec un lavabo encastré, un placard en trompe-l'oeil, un plan de toilette en béton, une baignoire en alcôve, un combiné douche/baignoire, WC séparés, un carrelage blanc, un carrelage métro, un mur gris et un sol en bois brun.
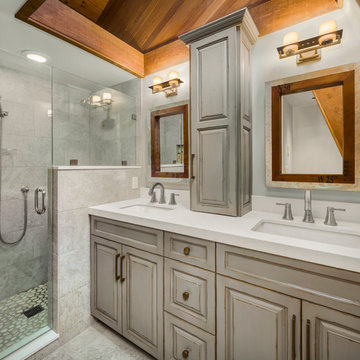
Andrew O'Neill, Clarity Northwest (Seattle)
Réalisation d'un petit sauna chalet en bois vieilli avec un placard avec porte à panneau surélevé, WC à poser, un carrelage gris, des carreaux de porcelaine, un mur gris, un sol en galet, un lavabo encastré et un plan de toilette en quartz modifié.
Réalisation d'un petit sauna chalet en bois vieilli avec un placard avec porte à panneau surélevé, WC à poser, un carrelage gris, des carreaux de porcelaine, un mur gris, un sol en galet, un lavabo encastré et un plan de toilette en quartz modifié.
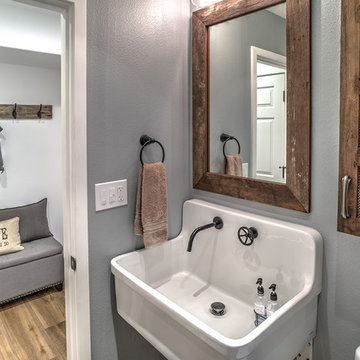
Cette photo montre une petite salle d'eau montagne en bois vieilli avec un lavabo suspendu, un placard en trompe-l'oeil, WC séparés, des carreaux de porcelaine, un mur gris, un sol en carrelage de porcelaine et un sol marron.
Idées déco de petites salles de bain en bois vieilli
8