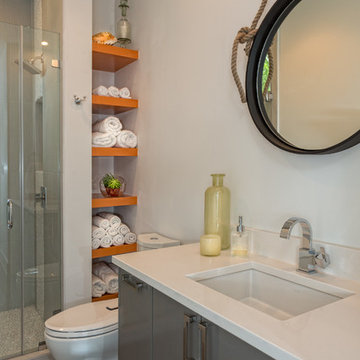Idées déco de petites salles de bain oranges
Trier par :
Budget
Trier par:Populaires du jour
81 - 100 sur 1 149 photos
1 sur 3
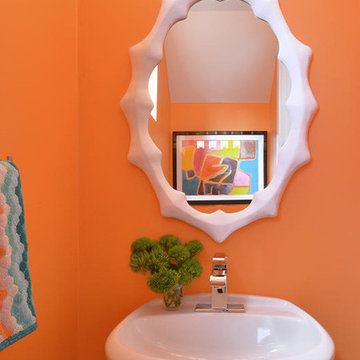
Cette image montre une petite salle de bain design avec un plan vasque et un mur orange.

This mesmerising floor in marble herringbone tiles, echos the Art Deco style with its stunning colour palette. Embracing our clients openness to sustainability, we installed a unique cabinet and marble sink, which was repurposed into a standout bathroom feature with its intricate detailing and extensive storage.
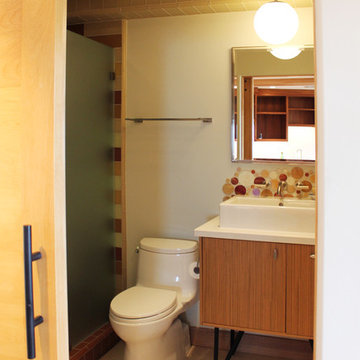
Cette photo montre une petite salle de bain éclectique avec un placard à porte plane, des portes de placard marrons, WC à poser, un carrelage multicolore, un carrelage en pâte de verre, un sol en carrelage de céramique, un plan de toilette en quartz, un sol beige, une cabine de douche à porte battante, une vasque, meuble simple vasque et meuble-lavabo sur pied.

A small contemporary bathroom room which has been renovated to include a wet room shower tray, bath, wall hung basin unit, back to wall toilet, towel rail and cupboard storage.
We also included some little pockets within the shower area for the customer to put their shampoos without encrouching on them within the shower.
Also to maximise the space we installed a pocket door, so no waisted space within the flat at all, in or out of the bathroom.
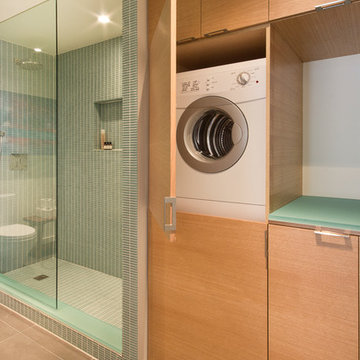
This washroom has so many creative elements: a medicine cabinet that doubles as art, frosted aqua glass, counter tops, aqua blue mosaic glass tile in the shower, and honey coloured, white oak to keep the space warm and inviting. This washroom also houses a hidden laundry room that disappears into the decor of the washroom.
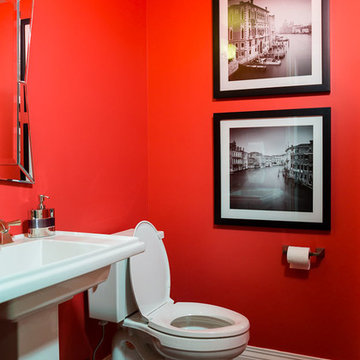
Floor tile: Angora Keaton Carbon floor tile; Photo: Mary Santaga
We took the home owners love of classic design incorporated with unexpected rich color to create a casual yet sophisticated home. Vibrant color was used to inspire energy in some rooms, while peaceful watery tones were used in others to evoke calm and tranquility. The master bathroom color pallet and overall aesthetic was designed to be reminiscent of suite bathrooms at the Trump Towers in Chicago. Materials, patterns and textures are all simple and clean in keeping with the scale and openness of the rest of the home. While detail and interest was added with hardware, accessories and lighting by incorporating shine and sparkle with masculine flair.

Classic black and white paired with an energetic dandelion color to capture the energy and spunk my kids bring to the world. What better way to add energy than some strong accents in a bold yellow?
The niche is elongated and dimensioned precisely to showcase the black and white Moroccan tile and the sides, top, and bottom of the niche are a honed black granite that really makes the pattern pop. The technique of using granite, marble, or quartz to frame a shower niche is also preferable to using tile if you want to minimize grout lines that you'll have to clean. The black onyx finish of the shower fixtures picks up the granite color as well and are offset with a white acrylic tub and vertical side wall tiles in a bright white. A shower curtain pulls aside easily so small kids could be bathed easily.
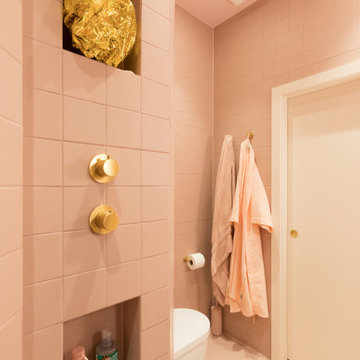
Pink and brass bathroom. The shower room in this London renovation is a delicate shade of light pink. Complemented by beautiful brass taps and a brass wall mirror.
Discover more of our interior design projects at https://absoluteprojectmanagement.com/
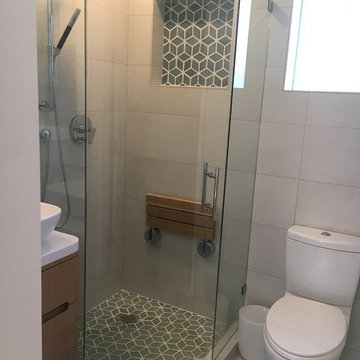
Maximizing every inch of space in a tiny bath and keeping the space feeling open and inviting was the priority.
Inspiration pour une petite salle de bain principale design en bois clair avec une douche d'angle, un carrelage blanc, des carreaux de porcelaine, un mur blanc, un sol en carrelage de porcelaine, une vasque, un plan de toilette en quartz, un sol blanc, une cabine de douche à porte battante et un placard à porte plane.
Inspiration pour une petite salle de bain principale design en bois clair avec une douche d'angle, un carrelage blanc, des carreaux de porcelaine, un mur blanc, un sol en carrelage de porcelaine, une vasque, un plan de toilette en quartz, un sol blanc, une cabine de douche à porte battante et un placard à porte plane.
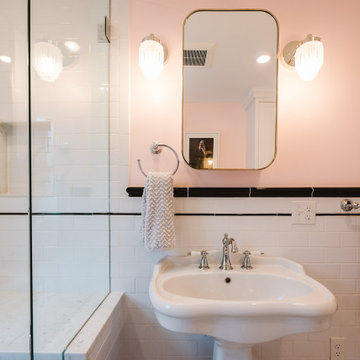
Dorchester, MA -- “Deco Primary Bath and Attic Guest Bath” Design Services and Construction. A dated primary bath was re-imagined to reflect the homeowners love for their period home. The addition of an attic bath turned a dark storage space into charming guest quarters. A stunning transformation.

Inspiration pour une petite salle d'eau beige et blanche design avec une douche ouverte, WC suspendus, un carrelage beige, des carreaux de porcelaine, un mur blanc, une vasque, un plan de toilette en bois, un sol beige, un plan de toilette beige et meuble-lavabo suspendu.
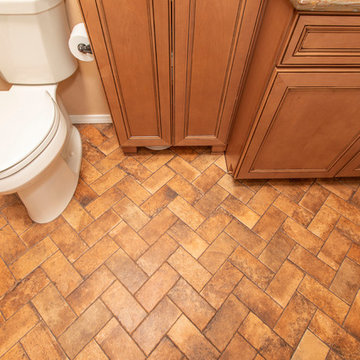
We completed a bathtub-to-shower conversion for our client, so that she could be safer in her bathroom. This includes using a low threshold of shower basin, grab bars and a small corner bench in the shower.
Poulin Design Center
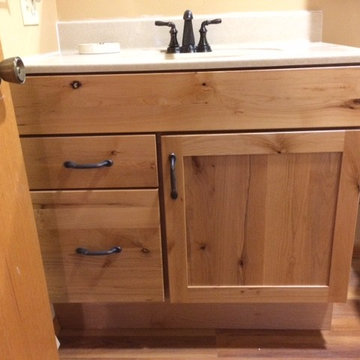
Rustic alder wood vanity and oil rubbed bronze fixtures
Aménagement d'une petite douche en alcôve classique en bois clair pour enfant avec un placard avec porte à panneau encastré, WC séparés, un mur beige, sol en stratifié, un lavabo intégré et un plan de toilette en marbre.
Aménagement d'une petite douche en alcôve classique en bois clair pour enfant avec un placard avec porte à panneau encastré, WC séparés, un mur beige, sol en stratifié, un lavabo intégré et un plan de toilette en marbre.
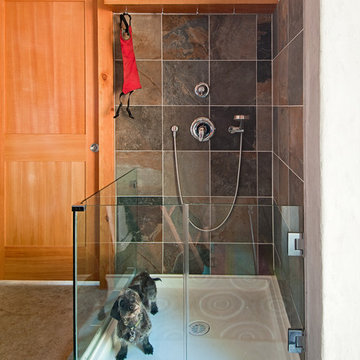
Leanna Rathkelly Photo: With a number of rescue dogs the owners of this energy efficient home installed a dog shower in the multi-functional space of the back entry. The low shower walls allows the owner to easily clean the dogs and keeps the area neat and tidy.
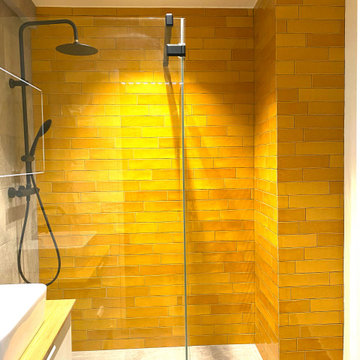
Aménagement d'une petite salle d'eau grise et jaune contemporaine avec des portes de placard blanches, une douche à l'italienne, un carrelage jaune, carrelage mural, un mur blanc, un sol en carrelage de céramique, un lavabo posé, un plan de toilette en bois, un sol gris, un plan de toilette marron et meuble simple vasque.

Exemple d'une petite salle de bain principale chic avec des portes de placard marrons, une douche ouverte, WC séparés, un carrelage blanc, des carreaux de porcelaine, un mur blanc, un sol en carrelage de céramique, un lavabo encastré, un plan de toilette en quartz modifié, un sol vert, un plan de toilette blanc, meuble simple vasque, meuble-lavabo encastré et un placard à porte shaker.
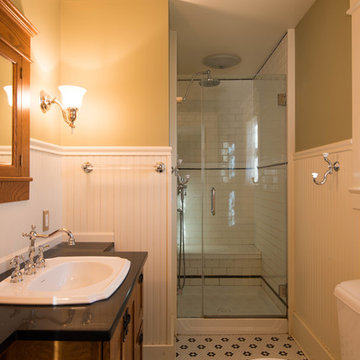
Idée de décoration pour une petite douche en alcôve principale craftsman en bois foncé avec un placard avec porte à panneau encastré, WC séparés, un carrelage noir et blanc, un carrelage métro, un mur blanc, un sol en carrelage de terre cuite, un lavabo posé et un plan de toilette en quartz modifié.
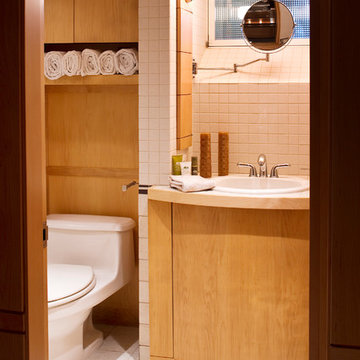
View from bath entry, with cabinet above toilet
Photo by Jeffrey Edward Tryon
Réalisation d'une petite salle de bain design en bois clair avec un lavabo posé, un placard à porte plane, un plan de toilette en carrelage, WC à poser, un carrelage blanc, des carreaux de céramique, un mur beige et un sol en carrelage de céramique.
Réalisation d'une petite salle de bain design en bois clair avec un lavabo posé, un placard à porte plane, un plan de toilette en carrelage, WC à poser, un carrelage blanc, des carreaux de céramique, un mur beige et un sol en carrelage de céramique.
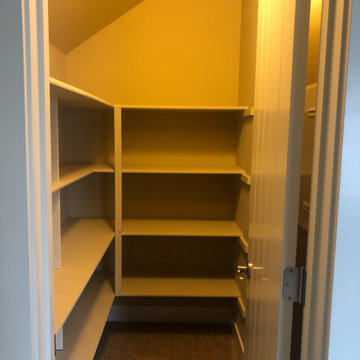
Before: closet that became a 1/2 bath.
After: Bathroom off of the family/ media room created out of a closet. Fun black and white design with shiplap wall,
Idées déco de petites salles de bain oranges
5
