Idées déco de petites salles de bain oranges
Trier par :
Budget
Trier par:Populaires du jour
121 - 140 sur 1 148 photos
1 sur 3
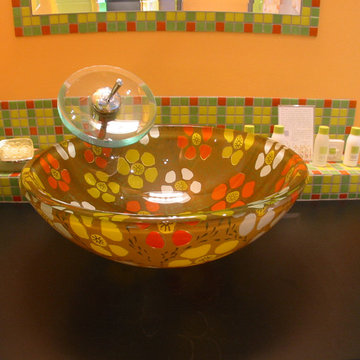
Cette image montre une petite salle de bain bohème avec un carrelage multicolore et un carrelage en pâte de verre.
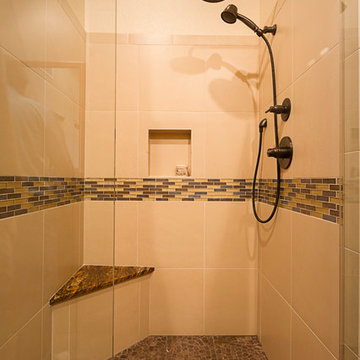
Photography by Jeffrey Volker
Idées déco pour une petite salle de bain principale éclectique en bois brun avec une vasque, un placard avec porte à panneau surélevé, un plan de toilette en granite, une baignoire indépendante, une douche d'angle, WC à poser, un carrelage multicolore, mosaïque, un mur beige et un sol en carrelage de porcelaine.
Idées déco pour une petite salle de bain principale éclectique en bois brun avec une vasque, un placard avec porte à panneau surélevé, un plan de toilette en granite, une baignoire indépendante, une douche d'angle, WC à poser, un carrelage multicolore, mosaïque, un mur beige et un sol en carrelage de porcelaine.
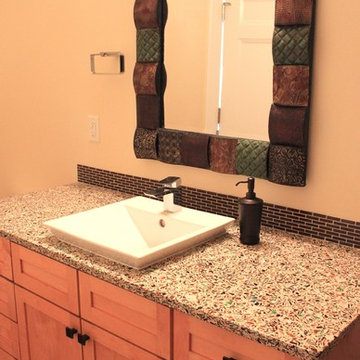
Interior Design by Rhonda Staley, IIDA.
Cabinetry by Cabinet Studio out of Cedar Rapids, IA. Photography by Elizabeth Boeman of The Mansion.
Cette photo montre une petite salle d'eau moderne en bois brun avec une vasque, un placard à porte shaker, un plan de toilette en verre recyclé, un carrelage beige, des carreaux de porcelaine, un mur beige et un sol en carrelage de porcelaine.
Cette photo montre une petite salle d'eau moderne en bois brun avec une vasque, un placard à porte shaker, un plan de toilette en verre recyclé, un carrelage beige, des carreaux de porcelaine, un mur beige et un sol en carrelage de porcelaine.

Moorish styled bathroom features hand-painted tiles from Spain, custom cabinets with custom doors, and hand-painted mirror. The alcove for the bathtub was built to form a niche with an arched top and the border thick enough to feature stone mosaic tiles. The window frame was cut to follow the same arch contour as the one above the tub. The two symmetrical cabinets resting on the counter create a separate “vanity space.
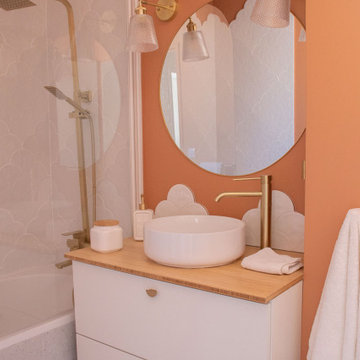
C'est l'histoire d'une salle de bain un peu vieillotte qui devient belle. Nous avons opéré une rénovation complète de l'espace. C'était possible, on a poussé les murs en "grignotant" sur la colonne d'air de la maison, pour gagner en circulation. Nous avons également inversé le sens de la baignoire. Puis, quelques coups de peinture, de la poudre de perlimpinpin et hop ! le résultat est canon !
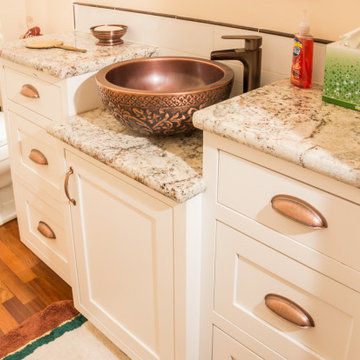
The re-configured half-bath off the hallway. As you can see, I continued all the elements from the flooring to the cabinets, and even the embossed copper sink.
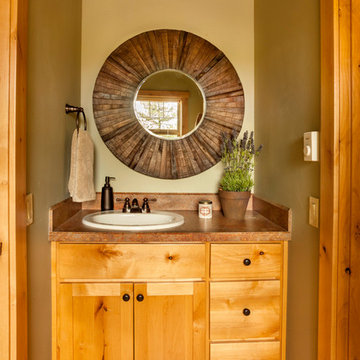
For this rustic interior design project our Principal Designer, Lori Brock, created a calming retreat for her clients by choosing structured and comfortable furnishings the home. Featured are custom dining and coffee tables, back patio furnishings, paint, accessories, and more. This rustic and traditional feel brings comfort to the homes space.
Photos by Blackstone Edge.
(This interior design project was designed by Lori before she worked for Affinity Home & Design and Affinity was not the General Contractor)
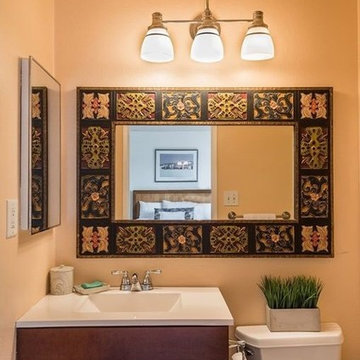
Candy
Idées déco pour une petite salle de bain principale contemporaine avec un placard en trompe-l'oeil, des portes de placard marrons, une baignoire en alcôve, un combiné douche/baignoire, WC séparés, un carrelage beige, des carreaux de céramique, un mur beige, un sol en carrelage de céramique, une grande vasque, un plan de toilette en surface solide, un sol beige, une cabine de douche à porte coulissante et un plan de toilette blanc.
Idées déco pour une petite salle de bain principale contemporaine avec un placard en trompe-l'oeil, des portes de placard marrons, une baignoire en alcôve, un combiné douche/baignoire, WC séparés, un carrelage beige, des carreaux de céramique, un mur beige, un sol en carrelage de céramique, une grande vasque, un plan de toilette en surface solide, un sol beige, une cabine de douche à porte coulissante et un plan de toilette blanc.
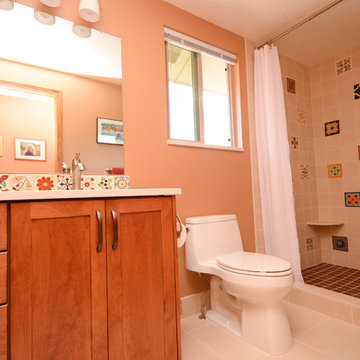
We removed the tub to provide a large walk-in shower for guests. Our clients selected unique tiles and worked with our tile installer to create the look they were wanting. Chris Keilty
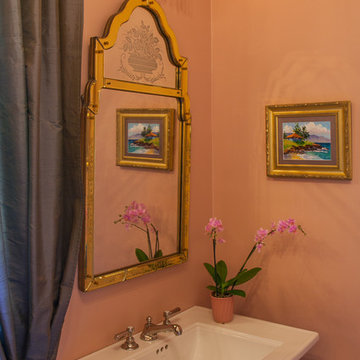
On the other side of the bathroom we installed a pedestal sink and a 'found' mirror. Small paintings of the owners favorite seashore hang in the bathroom making it a lovely spot to share with guests, or a hideaway for a long soak.
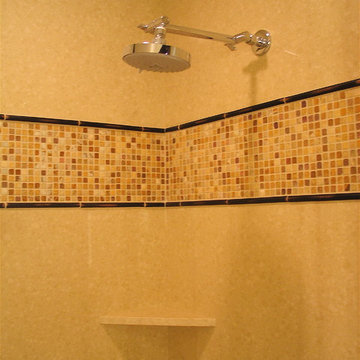
Gaia Kitchen & Bath
Inspiration pour une petite salle de bain principale design en bois foncé avec un lavabo posé, un placard à porte plane, un plan de toilette en quartz modifié, une baignoire posée, une douche à l'italienne, un carrelage jaune, mosaïque, un mur beige et un sol en calcaire.
Inspiration pour une petite salle de bain principale design en bois foncé avec un lavabo posé, un placard à porte plane, un plan de toilette en quartz modifié, une baignoire posée, une douche à l'italienne, un carrelage jaune, mosaïque, un mur beige et un sol en calcaire.
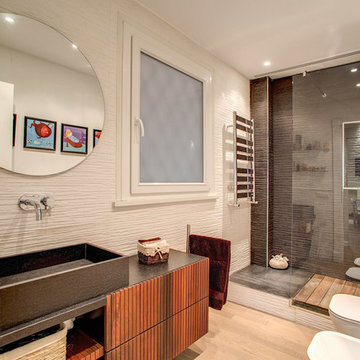
Vincenzo Tambasco
Exemple d'une petite salle d'eau industrielle avec des portes de placard noires, une douche ouverte, WC séparés, un mur marron, parquet clair, une grande vasque, un sol beige, aucune cabine et un placard à porte plane.
Exemple d'une petite salle d'eau industrielle avec des portes de placard noires, une douche ouverte, WC séparés, un mur marron, parquet clair, une grande vasque, un sol beige, aucune cabine et un placard à porte plane.
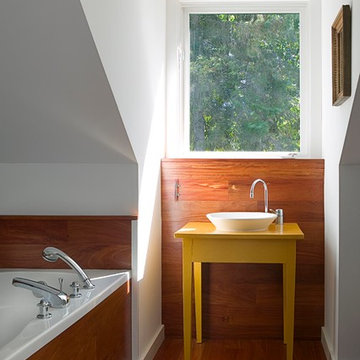
Peter Peirce
Cette photo montre une petite salle d'eau tendance avec une vasque, des portes de placard jaunes, un plan de toilette en bois, une baignoire posée, WC à poser, un mur blanc, parquet foncé, un sol marron et un plan de toilette jaune.
Cette photo montre une petite salle d'eau tendance avec une vasque, des portes de placard jaunes, un plan de toilette en bois, une baignoire posée, WC à poser, un mur blanc, parquet foncé, un sol marron et un plan de toilette jaune.
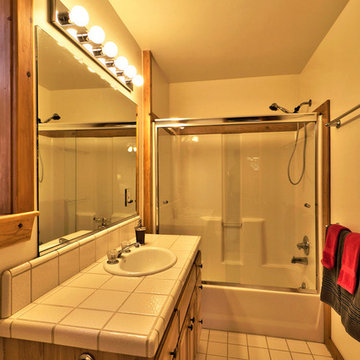
Inspiration pour une petite salle d'eau craftsman en bois brun avec un placard avec porte à panneau encastré, une baignoire en alcôve, un combiné douche/baignoire, WC séparés, un mur beige, un sol en carrelage de céramique, un lavabo posé, un plan de toilette en carrelage, un sol blanc et une cabine de douche à porte coulissante.
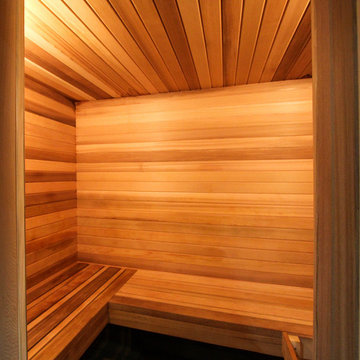
A client of ours wanted a sauna built in the bathroom in their basement. It's a nice addition to any luxury home.
Cette photo montre un petit sauna chic avec un mur marron et parquet clair.
Cette photo montre un petit sauna chic avec un mur marron et parquet clair.
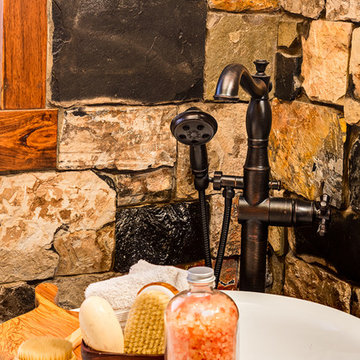
Calgary Photos
Idée de décoration pour une petite salle de bain principale chalet en bois brun avec un placard en trompe-l'oeil, une baignoire sur pieds, WC à poser, un carrelage multicolore, des dalles de pierre, un mur beige, un sol en carrelage de céramique, un lavabo de ferme et un plan de toilette en quartz modifié.
Idée de décoration pour une petite salle de bain principale chalet en bois brun avec un placard en trompe-l'oeil, une baignoire sur pieds, WC à poser, un carrelage multicolore, des dalles de pierre, un mur beige, un sol en carrelage de céramique, un lavabo de ferme et un plan de toilette en quartz modifié.
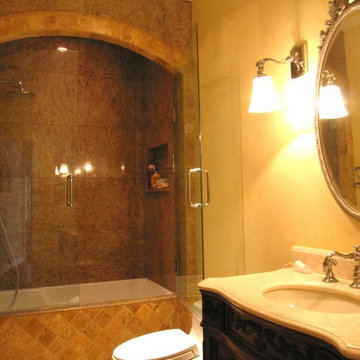
Pinwheel Floor Pattern cut from Marble. Granite Shower walls, Tumbled Stone Arch, Handsgrohe Fixtures
Cette image montre une petite salle de bain principale méditerranéenne en bois foncé avec un placard en trompe-l'oeil, une baignoire encastrée, WC à poser, un carrelage marron, un carrelage de pierre, un mur beige, un sol en marbre, un lavabo encastré, un plan de toilette en marbre, un sol beige et une cabine de douche à porte battante.
Cette image montre une petite salle de bain principale méditerranéenne en bois foncé avec un placard en trompe-l'oeil, une baignoire encastrée, WC à poser, un carrelage marron, un carrelage de pierre, un mur beige, un sol en marbre, un lavabo encastré, un plan de toilette en marbre, un sol beige et une cabine de douche à porte battante.
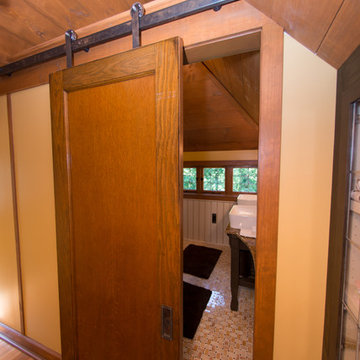
As cute and cozy as the existing master bedroom and bath suite was, it was just a bit too tight for the owners. And the shower was too dark. And it only had one sink...no countertop space....no mirror...no towel bars...
Expanding and updating the bath started with doubling the size of the existing dormer, adding several more windows, and tiling the old wood floor.
The dark, enclosed shower was replaced with a wide-open all-glass one, which shows off the new fixtures and tile, lets light through to brighten up the whole bathroom.
A new door on barn-door roller hardware replaces the old hinged door, which blocked the hallway when opened. And moving the linen closet to the adjacent hallway returned space to the bath.
Double beadboard wanscot, period plumbing and lighting fixtures, and a wood plank ceiling turn this little master bath into a jewel box, and keep the character in tune with the rest of the house.
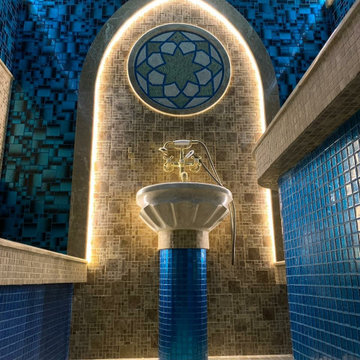
Интерьер хамама для пристройки СПА частного дома
Inspiration pour une petite salle de bain asiatique avec un carrelage bleu, mosaïque, un mur bleu, un sol beige, un plafond voûté, une douche ouverte, un sol en carrelage de terre cuite, hammam, un plan de toilette en marbre, un plan de toilette beige, une niche, meuble simple vasque et meuble-lavabo encastré.
Inspiration pour une petite salle de bain asiatique avec un carrelage bleu, mosaïque, un mur bleu, un sol beige, un plafond voûté, une douche ouverte, un sol en carrelage de terre cuite, hammam, un plan de toilette en marbre, un plan de toilette beige, une niche, meuble simple vasque et meuble-lavabo encastré.
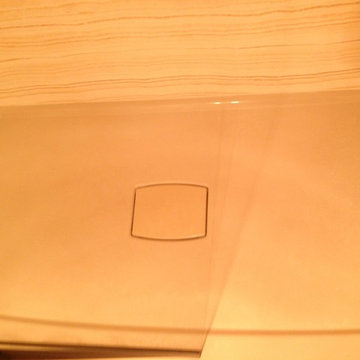
Cette image montre une petite douche en alcôve principale traditionnelle en bois brun avec un placard à porte shaker, WC séparés, un carrelage beige, des carreaux de céramique, un mur beige, un sol en carrelage de porcelaine, un lavabo posé et un plan de toilette en stratifié.
Idées déco de petites salles de bain oranges
7