Idées déco de petites salles de bain vertes
Trier par :
Budget
Trier par:Populaires du jour
61 - 80 sur 2 029 photos
1 sur 3

Vue du lavabo, idéalement situé au plus haut possible de la pente de toit. Calepinage audacieux et gai grâce à l'utilisation d'une faïence bicolore.
Cette photo montre une petite salle d'eau grise et blanche moderne en bois clair avec un placard à porte affleurante, WC suspendus, un carrelage vert, des carreaux de céramique, un mur blanc, parquet peint, un plan vasque, un sol blanc, un plan de toilette blanc, meuble simple vasque, meuble-lavabo sur pied, une douche à l'italienne, une cabine de douche à porte battante et du carrelage bicolore.
Cette photo montre une petite salle d'eau grise et blanche moderne en bois clair avec un placard à porte affleurante, WC suspendus, un carrelage vert, des carreaux de céramique, un mur blanc, parquet peint, un plan vasque, un sol blanc, un plan de toilette blanc, meuble simple vasque, meuble-lavabo sur pied, une douche à l'italienne, une cabine de douche à porte battante et du carrelage bicolore.
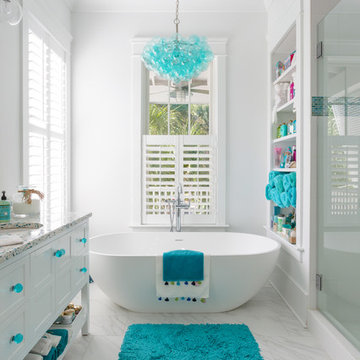
Master Bath Vanity with Aqua glass knobs and custom mirror. Recycled Glass Countertops
Réalisation d'une petite salle de bain principale marine avec des portes de placard blanches, une baignoire indépendante, un mur blanc, un plan de toilette en terrazzo, un plan de toilette multicolore, un lavabo encastré, un sol blanc et un placard à porte shaker.
Réalisation d'une petite salle de bain principale marine avec des portes de placard blanches, une baignoire indépendante, un mur blanc, un plan de toilette en terrazzo, un plan de toilette multicolore, un lavabo encastré, un sol blanc et un placard à porte shaker.

Cette image montre une petite salle d'eau minimaliste en bois foncé avec un placard à porte vitrée, une douche ouverte, WC suspendus, un carrelage vert, des carreaux de céramique, un mur vert, un sol en carrelage de céramique, une vasque, un plan de toilette en quartz modifié, un sol vert, aucune cabine, un plan de toilette marron, meuble simple vasque et meuble-lavabo suspendu.
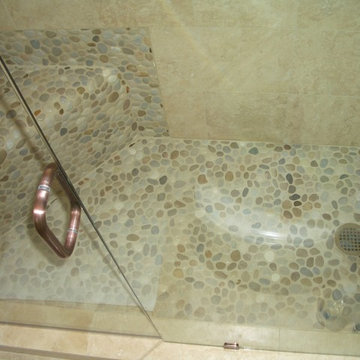
Aménagement d'une petite salle de bain classique en bois foncé avec un placard à porte shaker, WC séparés, un carrelage beige, un carrelage de pierre, un mur vert, un sol en travertin, un lavabo posé et un plan de toilette en carrelage.

Design By: Design Set Match Construction by: Kiefer Construction Photography by: Treve Johnson Photography Tile Materials: Tile Shop Light Fixtures: Metro Lighting Plumbing Fixtures: Jack London kitchen & Bath Ideabook: http://www.houzz.com/ideabooks/207396/thumbs/el-sobrante-50s-ranch-bath

The 1790 Garvin-Weeks Farmstead is a beautiful farmhouse with Georgian and Victorian period rooms as well as a craftsman style addition from the early 1900s. The original house was from the late 18th century, and the barn structure shortly after that. The client desired architectural styles for her new master suite, revamped kitchen, and family room, that paid close attention to the individual eras of the home. The master suite uses antique furniture from the Georgian era, and the floral wallpaper uses stencils from an original vintage piece. The kitchen and family room are classic farmhouse style, and even use timbers and rafters from the original barn structure. The expansive kitchen island uses reclaimed wood, as does the dining table. The custom cabinetry, milk paint, hand-painted tiles, soapstone sink, and marble baking top are other important elements to the space. The historic home now shines.
Eric Roth
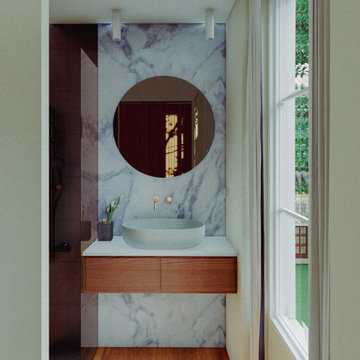
Une fois à l'intérieur de la chambre, vous découvrirez la salle de bains principale de l'appartement. C'est un espace lumineux et accueillant, conçu pour offrir confort et fonctionnalité. La salle de bains est équipée d'une magnifique douche à l'italienne, qui ajoute une touche contemporaine et élégante à l'ensemble.
Les grandes fenêtres permettent à la lumière naturelle d'illuminer la pièce, créant une atmosphère chaleureuse et agréable. Les choix de couleurs et de matériaux, tels que les carreaux de céramique ou de pierre naturelle, contribuent à l'esthétique raffinée de la salle de bains.
Chaque détail a été soigneusement pensé pour répondre aux besoins quotidiens tout en ajoutant une touche de luxe à cet espace essentiel de l'appartement.
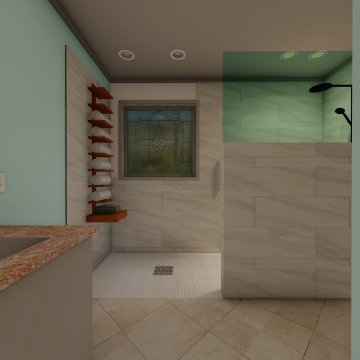
Rendering for client - remodel in Wake Forest NC, conversion from 'standard bathroom' with a garden tub to a full size walk-in shower with folding bench. New floor, new Pony wall, new tiled walls, new teak bench, dual niche's and grab bars throughout.
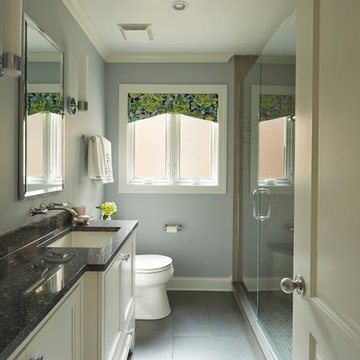
Mike Kaskel, Chicago IL.
Réalisation d'une petite douche en alcôve tradition avec un lavabo encastré, un placard à porte plane, des portes de placard blanches, un plan de toilette en surface solide, WC séparés, un carrelage gris, des carreaux de porcelaine, un mur gris et un sol en carrelage de porcelaine.
Réalisation d'une petite douche en alcôve tradition avec un lavabo encastré, un placard à porte plane, des portes de placard blanches, un plan de toilette en surface solide, WC séparés, un carrelage gris, des carreaux de porcelaine, un mur gris et un sol en carrelage de porcelaine.
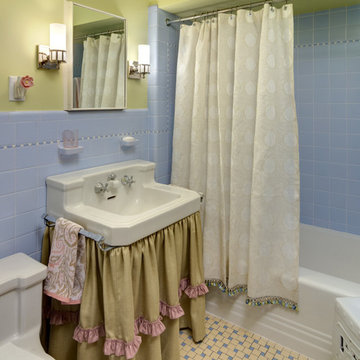
Our clients were looking for a way to update this original bathroom in their 1940's home for their twin girls. We had the challenge of keeping all of the original tile, and adding colors and frills to make the bathroom more girly. A custom roman treatment, shower curtain and sink skirt added softness to all of the tile. The sink was original to the home, and in great condition.
Photos by Ehlen Creative
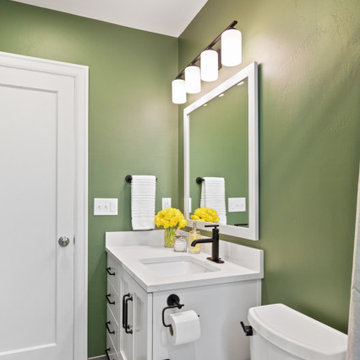
Réalisation d'une petite salle de bain avec des portes de placard blanches, une baignoire en alcôve, un combiné douche/baignoire, un bidet, un carrelage blanc, des carreaux de céramique, un mur vert, un sol en ardoise, un lavabo encastré, un plan de toilette en quartz modifié, un sol gris, une cabine de douche avec un rideau, un plan de toilette blanc, meuble simple vasque et meuble-lavabo encastré.

Ben Wrigley
Aménagement d'une petite salle de bain grise et jaune contemporaine avec une douche à l'italienne, un carrelage jaune, des carreaux de céramique, un mur blanc, carreaux de ciment au sol, un lavabo suspendu, un sol gris et aucune cabine.
Aménagement d'une petite salle de bain grise et jaune contemporaine avec une douche à l'italienne, un carrelage jaune, des carreaux de céramique, un mur blanc, carreaux de ciment au sol, un lavabo suspendu, un sol gris et aucune cabine.
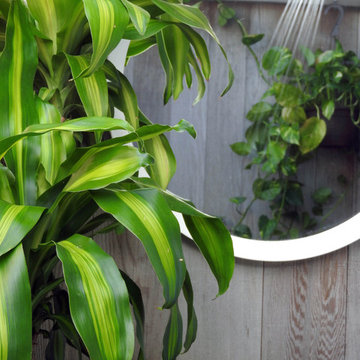
Outdoor shower in beach house
Aménagement d'une petite salle de bain bord de mer avec un placard avec porte à panneau surélevé, des portes de placard blanches, WC à poser, un carrelage beige, des carreaux de céramique, un mur bleu, un sol en carrelage de céramique et un plan de toilette en granite.
Aménagement d'une petite salle de bain bord de mer avec un placard avec porte à panneau surélevé, des portes de placard blanches, WC à poser, un carrelage beige, des carreaux de céramique, un mur bleu, un sol en carrelage de céramique et un plan de toilette en granite.
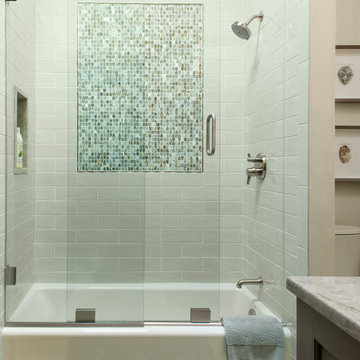
Kimberly Gavin Photography
Aménagement d'une petite salle de bain contemporaine en bois foncé avec un placard avec porte à panneau encastré, une baignoire en alcôve, un combiné douche/baignoire, un carrelage beige, un carrelage de pierre, un plan de toilette en granite, WC à poser, un mur beige et un sol en ardoise.
Aménagement d'une petite salle de bain contemporaine en bois foncé avec un placard avec porte à panneau encastré, une baignoire en alcôve, un combiné douche/baignoire, un carrelage beige, un carrelage de pierre, un plan de toilette en granite, WC à poser, un mur beige et un sol en ardoise.
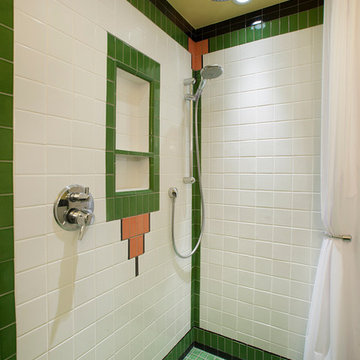
Art Deco inspired bathroom, with beautiful hand-made tile. Designed by Steve Price, built by Beautiful Remodel llc. Photography by Dino Tonn
Idée de décoration pour une petite salle d'eau victorienne avec un lavabo suspendu, un placard à porte affleurante, des portes de placard blanches, une douche à l'italienne, WC séparés, des carreaux de céramique et un sol en carrelage de céramique.
Idée de décoration pour une petite salle d'eau victorienne avec un lavabo suspendu, un placard à porte affleurante, des portes de placard blanches, une douche à l'italienne, WC séparés, des carreaux de céramique et un sol en carrelage de céramique.
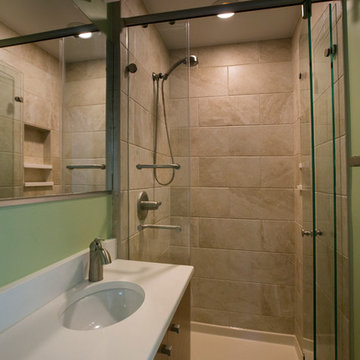
Marilyn Peryer Style House
Réalisation d'une petite douche en alcôve principale design en bois brun avec un lavabo encastré, un placard à porte plane, un plan de toilette en quartz modifié, un carrelage multicolore, des carreaux de porcelaine, un mur vert, un sol en carrelage de porcelaine, WC séparés, un sol beige, une cabine de douche à porte battante et un plan de toilette blanc.
Réalisation d'une petite douche en alcôve principale design en bois brun avec un lavabo encastré, un placard à porte plane, un plan de toilette en quartz modifié, un carrelage multicolore, des carreaux de porcelaine, un mur vert, un sol en carrelage de porcelaine, WC séparés, un sol beige, une cabine de douche à porte battante et un plan de toilette blanc.

Photographer: Diane Anton Photography
This typically small guest bathroom was turned into an elegant French get away space. Pale green diamond tiles with white dots set the color scheme. The floor is white marble while the base and cornice are the green tiles. The hammered metal sink with exposed pipes keeps the space open giving a much larger appearance.
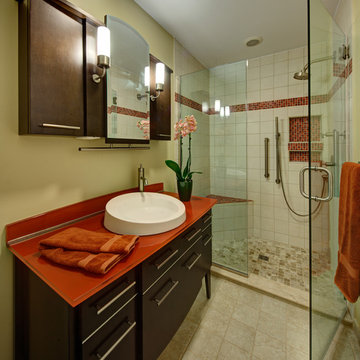
Wing Wong
This small bathroom was renovated using some aging in place design. We added a bench, a second handheld shower next to the bench, and used a raised height toilet. I wanted the shower to be curbless, but to keep the costs down (avoiding redoing the pitch in the floor) we had a minimum curb.
The doors were widened to 36" in case my client needs to use a wheelchair.
The frameless shower and beige tile and walls opened up the bathroom. The reddish orange glass vanity and upper cabinet is modern looking but full of functional storage solutions. the red/orange accent tile pulled the glass top color into the shower.
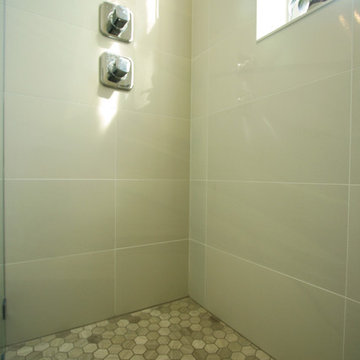
Hannah Tindall
Idées déco pour une petite salle de bain moderne avec un carrelage beige et des carreaux de céramique.
Idées déco pour une petite salle de bain moderne avec un carrelage beige et des carreaux de céramique.

Enjoying this lakeside retreat doesn’t end when the snow begins to fly in Minnesota. In fact, this cozy, casual space is ideal for family gatherings and entertaining friends year-round. It offers easy care and low maintenance while reflecting the simple pleasures of days gone by.
---
Project designed by Minneapolis interior design studio LiLu Interiors. They serve the Minneapolis-St. Paul area including Wayzata, Edina, and Rochester, and they travel to the far-flung destinations that their upscale clientele own second homes in.
---
For more about LiLu Interiors, click here: https://www.liluinteriors.com/
-----
To learn more about this project, click here:
https://www.liluinteriors.com/blog/portfolio-items/boathouse-hideaway/
Idées déco de petites salles de bain vertes
4