Idées déco de petites salles de bains et WC en bois vieilli
Trier par :
Budget
Trier par:Populaires du jour
41 - 60 sur 1 186 photos
1 sur 3
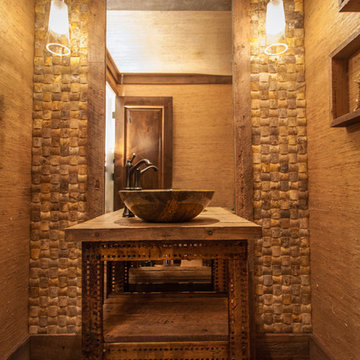
Jane Jeffery
Exemple d'un petit WC et toilettes exotique en bois vieilli avec une vasque, un placard sans porte, un plan de toilette en bois, WC séparés, un carrelage beige, un carrelage de pierre, un mur beige, un sol en bois brun et un plan de toilette marron.
Exemple d'un petit WC et toilettes exotique en bois vieilli avec une vasque, un placard sans porte, un plan de toilette en bois, WC séparés, un carrelage beige, un carrelage de pierre, un mur beige, un sol en bois brun et un plan de toilette marron.
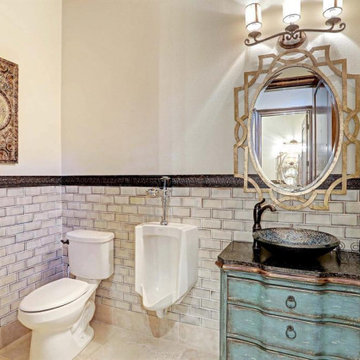
Idées déco pour une petite salle de bain méditerranéenne en bois vieilli avec un placard en trompe-l'oeil, un urinoir, un carrelage beige, un carrelage métro, un mur beige, une vasque et meuble simple vasque.
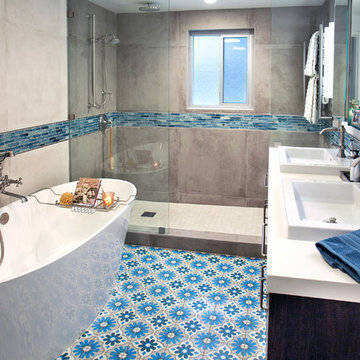
New bathroom configuration includes new open shower with dressing area including bench and towel warmer; free-standing tub and a double vanity.
Aménagement d'une petite salle de bain principale moderne en bois vieilli avec un placard à porte plane, une baignoire indépendante, un espace douche bain, WC à poser, un carrelage beige, des carreaux de porcelaine, un mur beige, carreaux de ciment au sol, un lavabo posé, un plan de toilette en quartz modifié, un sol bleu, aucune cabine et un plan de toilette blanc.
Aménagement d'une petite salle de bain principale moderne en bois vieilli avec un placard à porte plane, une baignoire indépendante, un espace douche bain, WC à poser, un carrelage beige, des carreaux de porcelaine, un mur beige, carreaux de ciment au sol, un lavabo posé, un plan de toilette en quartz modifié, un sol bleu, aucune cabine et un plan de toilette blanc.

A barn door was the perfect solution for this bathroom entry. There wasn't enough depth for a traditional swinging one and there is a large TV mounted on the wall in the bathroom, so a pocket door wouldn't work either. Had to choose the 3 panel frosted glass to relate to the window configuration- obvi!

Idées déco pour une petite salle de bain principale campagne en bois vieilli avec un placard en trompe-l'oeil, une douche double, un carrelage noir, des carreaux de céramique, un mur noir, un sol en carrelage de porcelaine, une grande vasque, un plan de toilette en granite, un sol noir, une cabine de douche à porte battante et un plan de toilette noir.

This circa-1960's bath was water damaged and neglected for decades. To create a spa-lie, organic feel, we added a solar tube for gorgeous natural light, natural limestone and marble tiles, floating shelves and a glass enclosure. The aged brass fixtures bring the glam.
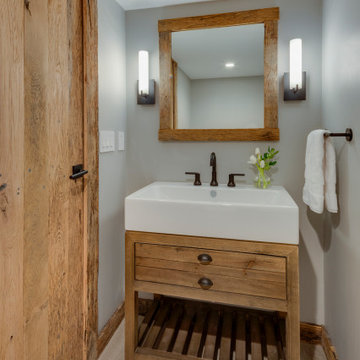
TEAM
Architect: LDa Architecture & Interiors
Interior Design: LDa Architecture & Interiors
Builder: Kistler & Knapp Builders, Inc.
Photographer: Greg Premru Photography
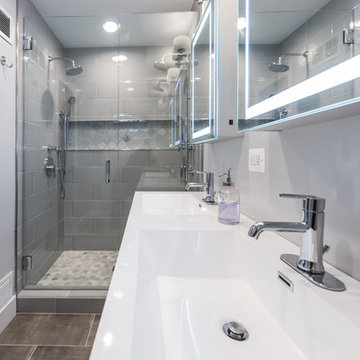
Finecraft Contractors, Inc.
Soleimani Photography
New master bathroom and built-ins in the family room.
Aménagement d'une petite salle de bain principale moderne en bois vieilli avec un placard à porte plane, une douche double, un carrelage gris, un carrelage métro, un mur gris, un sol en marbre, un plan vasque, un plan de toilette en surface solide, un sol gris et une cabine de douche à porte battante.
Aménagement d'une petite salle de bain principale moderne en bois vieilli avec un placard à porte plane, une douche double, un carrelage gris, un carrelage métro, un mur gris, un sol en marbre, un plan vasque, un plan de toilette en surface solide, un sol gris et une cabine de douche à porte battante.
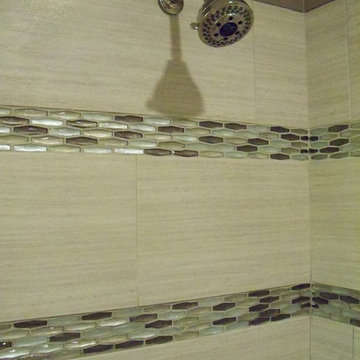
Aménagement d'une petite douche en alcôve principale romantique en bois vieilli avec un placard en trompe-l'oeil, WC séparés, un carrelage gris, des carreaux de céramique, un mur beige, un sol en carrelage de terre cuite, un lavabo encastré et un plan de toilette en quartz modifié.
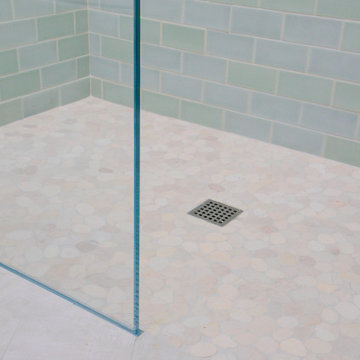
Complete bathroom remodel - The bathroom was completely gutted to studs. A curb-less stall shower was added with a glass panel instead of a shower door. This creates a barrier free space maintaining the light and airy feel of the complete interior remodel. The fireclay tile is recessed into the wall allowing for a clean finish without the need for bull nose tile. The light finishes are grounded with a wood vanity and then all tied together with oil rubbed bronze faucets.

Aménagement d'un petit WC et toilettes campagne en bois vieilli avec un placard à porte plane, WC à poser, un mur gris, un sol en bois brun, une vasque, un plan de toilette en marbre, un sol marron et un plan de toilette blanc.
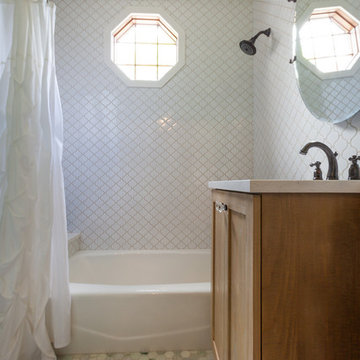
Aménagement d'une petite salle de bain éclectique en bois vieilli pour enfant avec un placard à porte shaker, une baignoire en alcôve, un combiné douche/baignoire, un carrelage blanc, des carreaux de céramique, un mur blanc, un sol en marbre, un lavabo encastré, un plan de toilette en quartz modifié, un sol vert, une cabine de douche avec un rideau et un plan de toilette blanc.
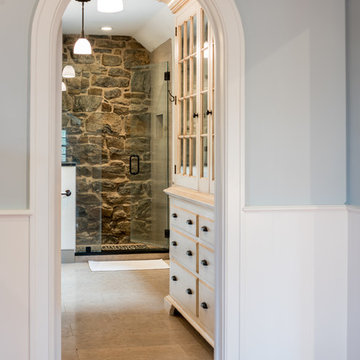
Angle Eye Photography
Réalisation d'une petite douche en alcôve principale champêtre en bois vieilli avec un placard à porte plane, un carrelage gris, un carrelage de pierre, un mur gris, un lavabo encastré, un plan de toilette en stéatite, un sol gris et une cabine de douche à porte battante.
Réalisation d'une petite douche en alcôve principale champêtre en bois vieilli avec un placard à porte plane, un carrelage gris, un carrelage de pierre, un mur gris, un lavabo encastré, un plan de toilette en stéatite, un sol gris et une cabine de douche à porte battante.

Cette photo montre un petit WC et toilettes industriel en bois vieilli avec WC séparés, un sol en carrelage de céramique, un lavabo encastré, un plan de toilette en stéatite, un sol gris et un mur blanc.
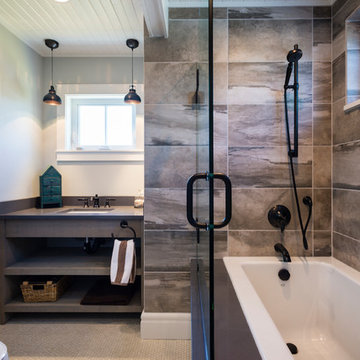
This beach house was renovated to create an inviting escape for its owners’ as home away from home. The wide open greatroom that pours out onto vistas of sand and surf from behind a nearly removable bi-folding wall of glass, making summer entertaining a treat for the host and winter storm watching a true marvel for guests to behold. The views from each of the upper level bedroom windows make it hard to tell if you have truly woken in the morning, or if you are still dreaming…
Photography: Paul Grdina
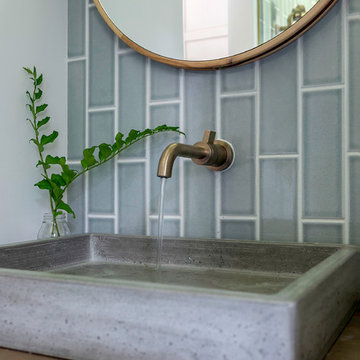
A custom floating vanity made of reclaimed wood, and a concrete composite vessel sink, along with subway tile run in a vertical off-set pattern keep the small space clean and free of visual clutter.
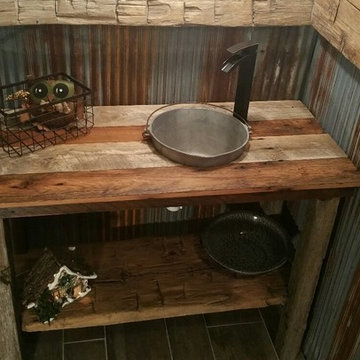
Cette image montre une petite salle d'eau chalet en bois vieilli avec un placard sans porte, un sol en linoléum, un lavabo posé et un plan de toilette en bois.
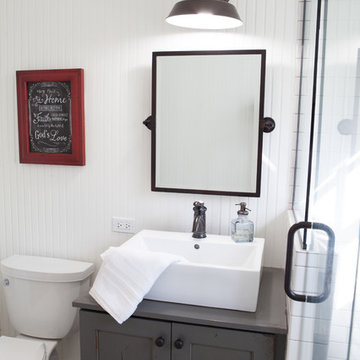
This 1930's Barrington Hills farmhouse was in need of some TLC when it was purchased by this southern family of five who planned to make it their new home. The renovation taken on by Advance Design Studio's designer Scott Christensen and master carpenter Justin Davis included a custom porch, custom built in cabinetry in the living room and children's bedrooms, 2 children's on-suite baths, a guest powder room, a fabulous new master bath with custom closet and makeup area, a new upstairs laundry room, a workout basement, a mud room, new flooring and custom wainscot stairs with planked walls and ceilings throughout the home.
The home's original mechanicals were in dire need of updating, so HVAC, plumbing and electrical were all replaced with newer materials and equipment. A dramatic change to the exterior took place with the addition of a quaint standing seam metal roofed farmhouse porch perfect for sipping lemonade on a lazy hot summer day.
In addition to the changes to the home, a guest house on the property underwent a major transformation as well. Newly outfitted with updated gas and electric, a new stacking washer/dryer space was created along with an updated bath complete with a glass enclosed shower, something the bath did not previously have. A beautiful kitchenette with ample cabinetry space, refrigeration and a sink was transformed as well to provide all the comforts of home for guests visiting at the classic cottage retreat.
The biggest design challenge was to keep in line with the charm the old home possessed, all the while giving the family all the convenience and efficiency of modern functioning amenities. One of the most interesting uses of material was the porcelain "wood-looking" tile used in all the baths and most of the home's common areas. All the efficiency of porcelain tile, with the nostalgic look and feel of worn and weathered hardwood floors. The home’s casual entry has an 8" rustic antique barn wood look porcelain tile in a rich brown to create a warm and welcoming first impression.
Painted distressed cabinetry in muted shades of gray/green was used in the powder room to bring out the rustic feel of the space which was accentuated with wood planked walls and ceilings. Fresh white painted shaker cabinetry was used throughout the rest of the rooms, accentuated by bright chrome fixtures and muted pastel tones to create a calm and relaxing feeling throughout the home.
Custom cabinetry was designed and built by Advance Design specifically for a large 70” TV in the living room, for each of the children’s bedroom’s built in storage, custom closets, and book shelves, and for a mudroom fit with custom niches for each family member by name.
The ample master bath was fitted with double vanity areas in white. A generous shower with a bench features classic white subway tiles and light blue/green glass accents, as well as a large free standing soaking tub nestled under a window with double sconces to dim while relaxing in a luxurious bath. A custom classic white bookcase for plush towels greets you as you enter the sanctuary bath.
Joe Nowak

Idée de décoration pour un petit WC et toilettes chalet en bois vieilli avec un lavabo encastré, un placard à porte plane, un plan de toilette en marbre, WC à poser, un mur bleu et un sol en carrelage de porcelaine.
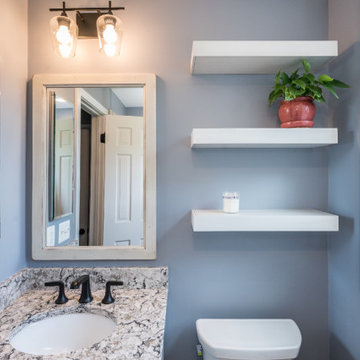
This cozy rustic bathroom remodel in Arlington, VA is a space to enjoy. The floating shelves along with farmhouse style vanity and mirror finish off the cozy space.
Idées déco de petites salles de bains et WC en bois vieilli
3

