Idées déco de petites salles de séjour avec différents habillages de murs
Trier par :
Budget
Trier par:Populaires du jour
21 - 40 sur 635 photos
1 sur 3
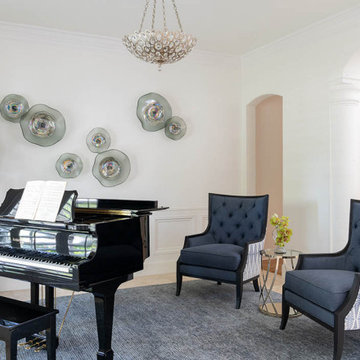
Purchased as a fixer-upper, this 1998 home underwent significant aesthetic updates to modernize its amazing bones. The interior had to live up to the coveted 1/2 acre wooded lot that sprawls with landscaping and amenities. In addition to the typical paint, tile, and lighting updates, the kitchen was completely reworked to lighten and brighten an otherwise dark room. The staircase was reinvented to boast an iron railing and updated designer carpeting. Traditionally planned rooms were reimagined to suit the needs of the family, i.e. the dining room is actually located in the intended living room space and the piano room Is in the intended dining room area. The live edge table is the couple’s main brag as they entertain and feature their vast wine collection while admiring the beautiful outdoors. Now, each room feels like “home” to this family.
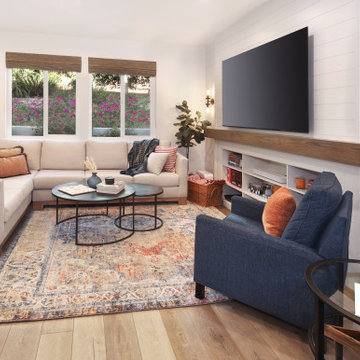
Clean, colorful living space with added storage, durable fabrics
Cette image montre une petite salle de séjour minimaliste ouverte avec un mur blanc, un sol en vinyl, aucune cheminée, un manteau de cheminée en lambris de bois, un téléviseur fixé au mur, un sol marron et du lambris de bois.
Cette image montre une petite salle de séjour minimaliste ouverte avec un mur blanc, un sol en vinyl, aucune cheminée, un manteau de cheminée en lambris de bois, un téléviseur fixé au mur, un sol marron et du lambris de bois.
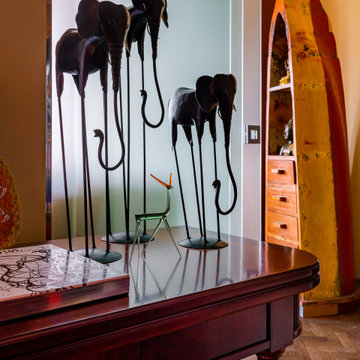
Мебель и аксессуары из разных уголков света.
Aménagement d'une petite salle de séjour éclectique ouverte avec une bibliothèque ou un coin lecture, un mur beige, parquet foncé, aucune cheminée, aucun téléviseur, un sol marron et du papier peint.
Aménagement d'une petite salle de séjour éclectique ouverte avec une bibliothèque ou un coin lecture, un mur beige, parquet foncé, aucune cheminée, aucun téléviseur, un sol marron et du papier peint.
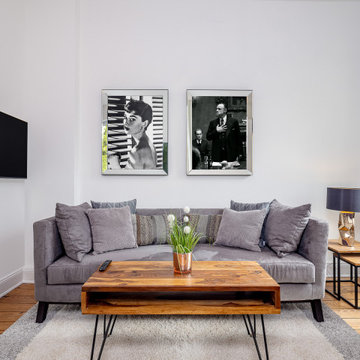
Für ein kleines Budget haben wir für unseren Kunden eine 1 Zimmerwohnung mit Wohnküche komplett eingerichtet. Angefangen von Möbeln über Teppiche, Bilder und Accessoires bis hin zu Küchengeräten, Porzellan, Besteck und vieles mehr. Viel fröhliche Farbe - bis auf die Wände - war ausdrücklich gewünscht. Wir hatten freie Hand und sehr viel Freude bei der Umsetzung.
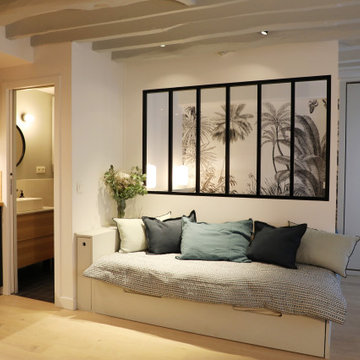
Transformation d'un 2 pièces de 26 m2 en Studio chic et cosy avec 4 couchages. La niche derrière la verrière et la banquette sur mesure permettent d'accueillir au total 4 personnes.
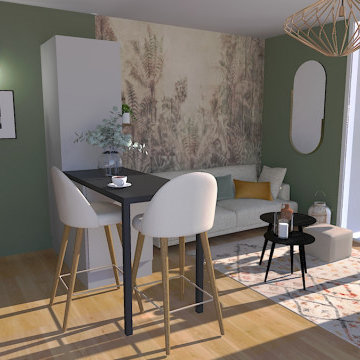
Apporter une décoration "cosy " et naturelle , compléter l'espace cuisine (en partie déjà existante par le promoteur)
Inspiration pour une petite salle de séjour traditionnelle ouverte avec un mur vert, parquet clair, aucune cheminée, un téléviseur fixé au mur, un sol beige et du papier peint.
Inspiration pour une petite salle de séjour traditionnelle ouverte avec un mur vert, parquet clair, aucune cheminée, un téléviseur fixé au mur, un sol beige et du papier peint.

Im Februar 2021 durfte ich für einen Vermieter eine neu renovierte und ganz frisch eingerichtete Einzimmer-Wohnung in Chemnitz, unweit des örtlichen Klinikum, fotografieren. Als Immobilienfotograf war es mir wichtig, den Sonnenstand sowie die Lichtverhältnisse in der Wohnung zu beachten. Die entstandenen Immobilienfotografien werden bald im Internet und in Werbedrucken, wie Broschüren oder Flyern erscheinen, um Mietinteressenten auf diese sehr schöne Wohnung aufmerksam zu machen.
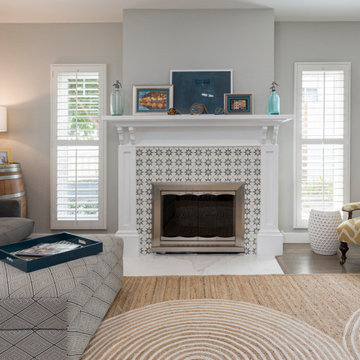
Patterned cement tile from the entry was brought into the fireplace surround to make the spaces cohesive. A framed picture of a surfer combined with coastal paintings grouped together on the mantel help accentuate the colors of the ocean.
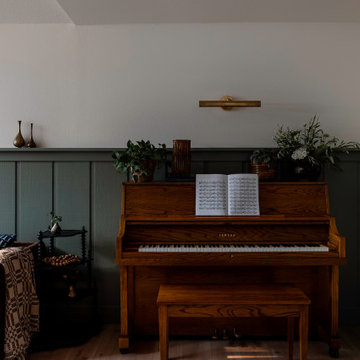
Antique piano with dark olive green shiplap wall paneling and a brown velvet couch.
Idées déco pour une petite salle de séjour fermée avec une salle de musique, un mur multicolore et boiseries.
Idées déco pour une petite salle de séjour fermée avec une salle de musique, un mur multicolore et boiseries.
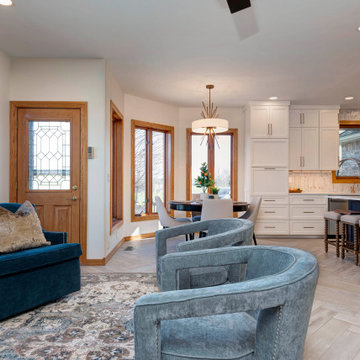
Idées déco pour une petite salle de séjour moderne ouverte avec un mur blanc, un sol en carrelage de porcelaine, une cheminée d'angle, aucun téléviseur, un sol gris et du papier peint.

A uniform and cohesive look adds simplicity to the overall aesthetic, supporting the minimalist design of this boathouse. The A5s is Glo’s slimmest profile, allowing for more glass, less frame, and wider sightlines. The concealed hinge creates a clean interior look while also providing a more energy-efficient air-tight window. The increased performance is also seen in the triple pane glazing used in both series. The windows and doors alike provide a larger continuous thermal break, multiple air seals, high-performance spacers, Low-E glass, and argon filled glazing, with U-values as low as 0.20. Energy efficiency and effortless minimalism create a breathtaking Scandinavian-style remodel.
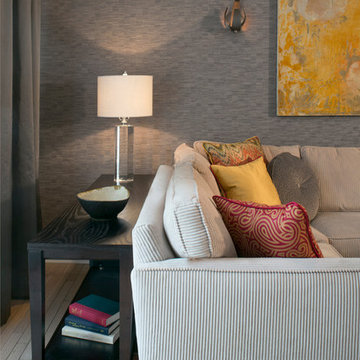
Custom drapery and pillows dress up this lounge area in this glamorous condo. Textured wallpaper is the perfect background for the metal sconces and abstract painting. Photography by Gene Meadows

The Family Room included a sofa, coffee table, and piano that the family wanted to keep. We wanted to ensure that this space worked with higher volumes of foot traffic, more frequent use, and of course… the occasional spills. We used an indoor/outdoor rug that is soft underfoot and brought in the beautiful coastal aquas and blues with it. A sturdy oak cabinet atop brass metal legs makes for an organized place to stash games, art supplies, and toys to keep the family room neat and tidy, while still allowing for a space to live.
Even the remotes and video game controllers have their place. Behind the media stand is a feature wall, done by our contractor per our design, which turned out phenomenally! It features an exaggerated and unique diamond pattern.
We love to design spaces that are just as functional, as they are beautiful.
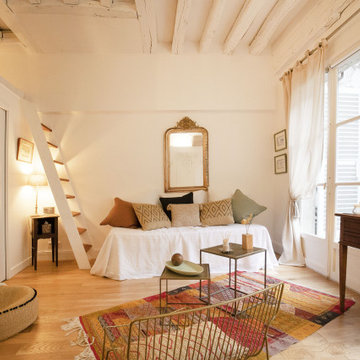
Cette photo montre une petite salle de séjour chic ouverte avec un mur blanc, parquet clair, aucune cheminée, aucun téléviseur, un sol beige, poutres apparentes et un mur en parement de brique.

Custom dark blue wall paneling accentuated with sconces flanking TV and a warm natural wood credenza.
Idée de décoration pour une petite salle de séjour marine avec un mur bleu, un sol en bois brun, un téléviseur fixé au mur, un sol marron et du lambris.
Idée de décoration pour une petite salle de séjour marine avec un mur bleu, un sol en bois brun, un téléviseur fixé au mur, un sol marron et du lambris.

Custom metal screen and steel doors separate public living areas from private.
Cette image montre une petite salle de séjour traditionnelle fermée avec une bibliothèque ou un coin lecture, un mur bleu, un sol en bois brun, une cheminée double-face, un manteau de cheminée en pierre, un téléviseur encastré, un sol marron, un plafond décaissé et du lambris.
Cette image montre une petite salle de séjour traditionnelle fermée avec une bibliothèque ou un coin lecture, un mur bleu, un sol en bois brun, une cheminée double-face, un manteau de cheminée en pierre, un téléviseur encastré, un sol marron, un plafond décaissé et du lambris.
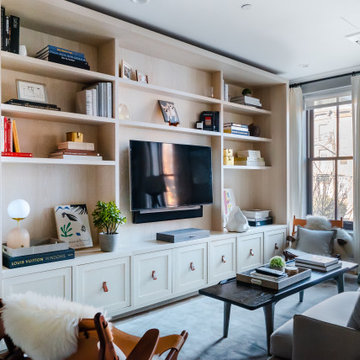
Bleached oak built-in with leather pulls.
Cette image montre une petite salle de séjour design ouverte avec un mur gris, un téléviseur encastré et du papier peint.
Cette image montre une petite salle de séjour design ouverte avec un mur gris, un téléviseur encastré et du papier peint.
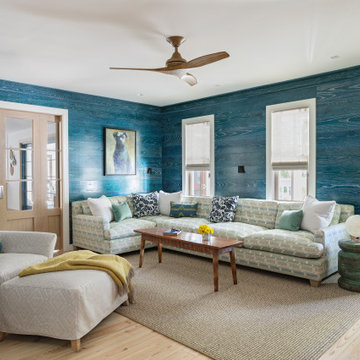
Exemple d'une petite salle de séjour bord de mer en bois fermée avec un mur bleu et parquet clair.
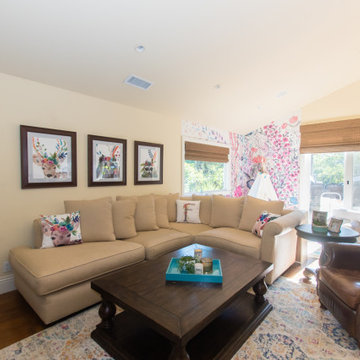
Cette image montre une petite salle de séjour minimaliste ouverte avec du papier peint.
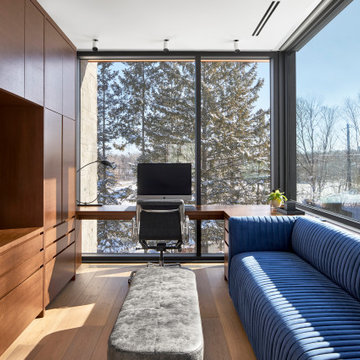
The custom cabinetry in this project was specially designed to fit the exact dimensions of this room's wall to optimize the rooms functionality and storage space.
This entertainment center also has a custom designed office desk that is incorporated into the tv unit and wraps around the rooms picture windows for the perfect home office view.
Idées déco de petites salles de séjour avec différents habillages de murs
2