Idées déco de petites salles de séjour avec un mur bleu
Trier par :
Budget
Trier par:Populaires du jour
101 - 120 sur 549 photos
1 sur 3
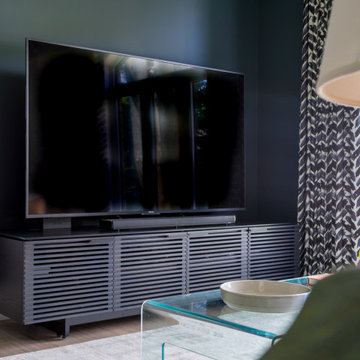
This modern home was completely open concept so it was great to create a room at the front of the house that could be used as a media room for the kids. We had custom draperies made, chose dark moody walls and some black and white photography for art. This space is comfortable and stylish and functions well for this family of four.
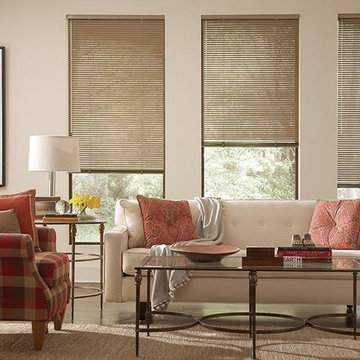
Living Room Designs and Ideas - this living room has brown mini blinds that looks nice with the beige walls, medium hardwood floors and area rug. The checked fabric sofa and throw pillows add a nice touch of color.
Mini blinds, aluminum blinds from Lafayette Interior Fashions - style, durability, function and a large variety of finishes. Echelon is the top of the line with contoured headrails. 1" or 1/2" mini blinds. Integra has a beveled headrail design eliminating the need for a valance. 1" slats. Traditions is a low profile mini blind with a 1" x 1" low profile headrail and come in 1" slats or 1/2" slats. Metro aluminum blinds has a low profile headrail of 1 1/2" x 2" and have optional cloth tape ladders available in 10 colors.
Windows Dressed Up is your Denver window treatment store for custom blinds, shutters shades, custom curtains & drapes, custom valances, custom roman shades as well as curtain hardware & drapery hardware. Measuring and installation available. Servicing the metro area, including Parker, Castle Rock, Boulder, Evergreen, Broomfield, Lakewood, Aurora, Thornton, Centennial, Littleton, Highlands Ranch, Arvada, Golden, Westminster, Lone Tree, Greenwood Village, Wheat Ridge.
Lafayette Interior Fashions Aluminum mini blinds photo.
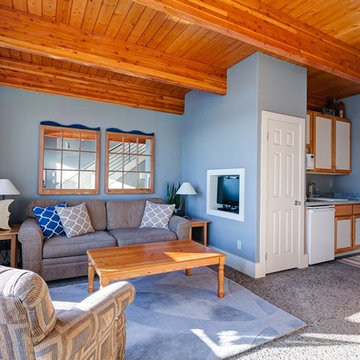
Idée de décoration pour une petite salle de séjour marine ouverte avec un mur bleu, moquette et un téléviseur encastré.
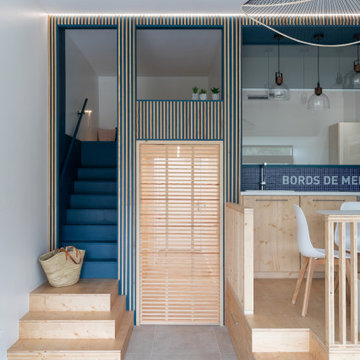
Situé dans une pinède sur fond bleu, cet appartement plonge ses propriétaires en vacances dès leur arrivée. Les espaces s’articulent autour de jeux de niveaux et de transparence. Les matériaux s'inspirent de la méditerranée et son artisanat. Désormais, cet appartement de 56 m² peut accueillir 7 voyageurs confortablement pour un séjour hors du temps.
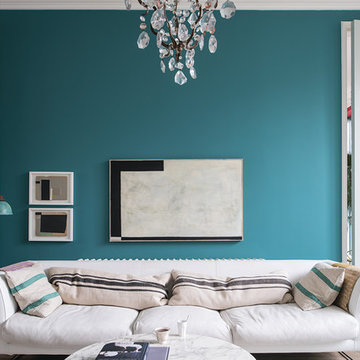
Idées déco pour une petite salle de séjour contemporaine fermée avec un mur bleu, un sol en bois brun, aucune cheminée et un sol marron.
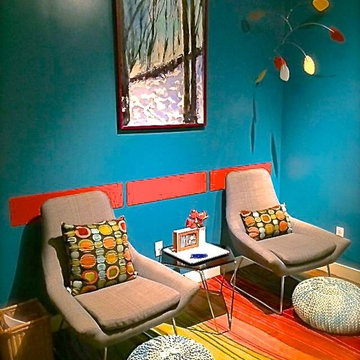
Karen Donahue
Idée de décoration pour une petite salle de séjour minimaliste avec salle de jeu, un mur bleu, parquet foncé, aucune cheminée et un téléviseur dissimulé.
Idée de décoration pour une petite salle de séjour minimaliste avec salle de jeu, un mur bleu, parquet foncé, aucune cheminée et un téléviseur dissimulé.
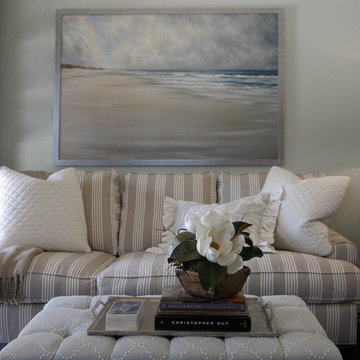
Designed by Kathy Ann Abell Interiors Copyright © 2014 Kathy Ann Abell Interiors. All rights reserved. Visit us at kathyannabell.com
Photography: Megan Meek
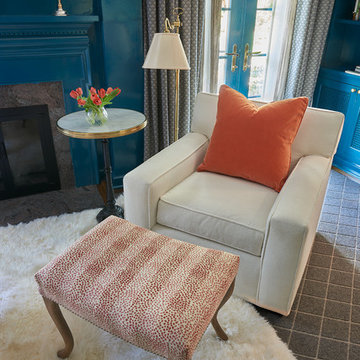
We painted the library's existing paneling in a vivid peacock blue, and used the client's existing art on the walls. A new sofa and coffee table is paired with the client's armchair and footrest, which we recovered. A white Australian sheepskin rug covers a tailored woven-wool carpet. Wool window treatments with Holland & Sherry fabric.
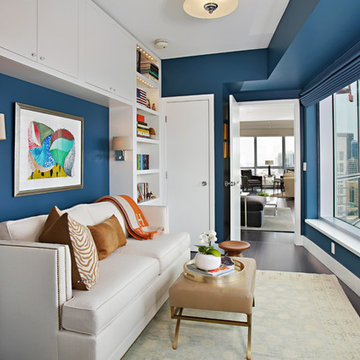
Kim Hallen - Boston Virtual Imaging
Exemple d'une petite salle de séjour tendance fermée avec une bibliothèque ou un coin lecture, un mur bleu, parquet foncé, aucune cheminée et aucun téléviseur.
Exemple d'une petite salle de séjour tendance fermée avec une bibliothèque ou un coin lecture, un mur bleu, parquet foncé, aucune cheminée et aucun téléviseur.
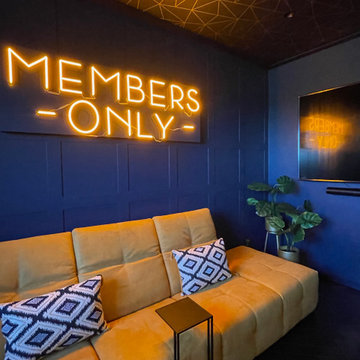
The clients had an unused swimming pool room which doubled up as a gym. They wanted a complete overhaul of the room to create a sports bar/games room. We wanted to create a space that felt like a London members club, dark and atmospheric. We opted for dark navy panelled walls and wallpapered ceiling. A beautiful black parquet floor was installed. Lighting was key in this space. We created a large neon sign as the focal point and added striking Buster and Punch pendant lights to create a visual room divider. The result was a room the clients are proud to say is "instagramable"
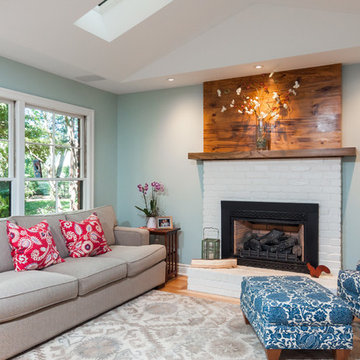
Goals
While their home provided them with enough square footage, the original layout caused for many rooms to be underutilized. The closed off kitchen and dining room were disconnected from the other common spaces of the home causing problems with circulation and limited sight-lines. A tucked-away powder room was also inaccessible from the entryway and main living spaces in the house.
Our Design Solution
We sought out to improve the functionality of this home by opening up walls, relocating rooms, and connecting the entryway to the mudroom. By moving the kitchen into the formerly over-sized family room, it was able to really become the heart of the home with access from all of the other rooms in the house. Meanwhile, the adjacent family room was made into a cozy, comfortable space with updated fireplace and new cathedral style ceiling with skylights. The powder room was relocated to be off of the entry, making it more accessible for guests.
A transitional style with rustic accents was used throughout the remodel for a cohesive first floor design. White and black cabinets were complimented with brass hardware and custom wood features, including a hood top and accent wall over the fireplace. Between each room, walls were thickened and archway were put in place, providing the home with even more character.
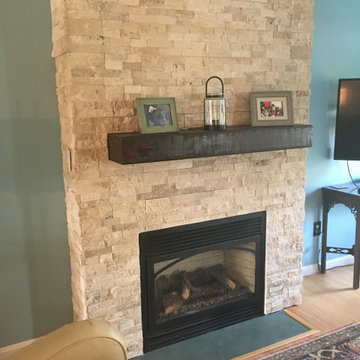
Inspiration pour une petite salle de séjour traditionnelle fermée avec un mur bleu, un sol en bois brun, une cheminée standard, un manteau de cheminée en pierre de parement et un téléviseur indépendant.
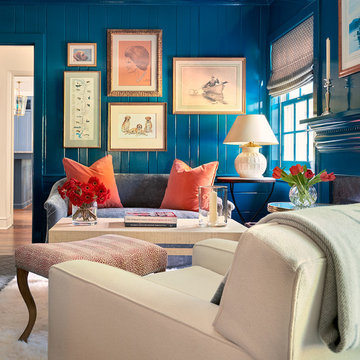
We painted the library's existing paneling in a vivid peacock blue, and used the client's existing art on the walls. A new sofa and coffee table is paired with the client's armchair and footrest.
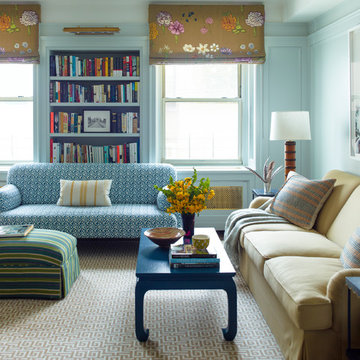
Eric Piasecki
Cette image montre une petite salle de séjour traditionnelle ouverte avec un mur bleu, parquet foncé et un téléviseur fixé au mur.
Cette image montre une petite salle de séjour traditionnelle ouverte avec un mur bleu, parquet foncé et un téléviseur fixé au mur.
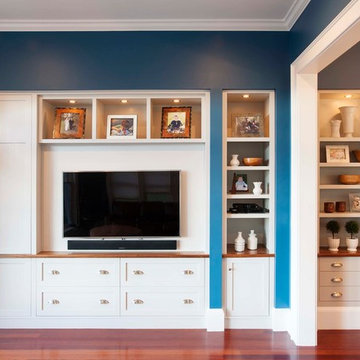
This breathtaking home features custom Crown Point Cabinetry in the kitchen, pantry, and family room. The cabinetry displays Maple wood, desired white and gray paint colors, Barnstead doors, Frameless and Square Inset construction. Design details include appliance panels, finished ends, finished interiors, glass doors, furniture finished ends, wainscoting, open shelves, custom rollouts and cutlery dividers, under sink baskets, and a solid wood top!!
Photo by Crown Point Cabinetry
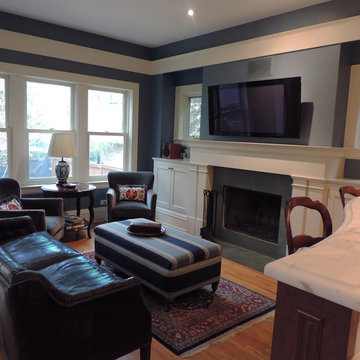
Making the most of limited city space.
This project featured a family room addition to open up and modernize the traditional floor plan.
Idées déco pour une petite salle de séjour classique avec un mur bleu, parquet clair, une cheminée standard et un téléviseur fixé au mur.
Idées déco pour une petite salle de séjour classique avec un mur bleu, parquet clair, une cheminée standard et un téléviseur fixé au mur.
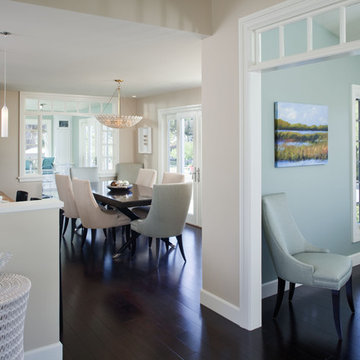
Open floor plan sophisticated beach style, restful colors
Idée de décoration pour une petite salle de séjour marine ouverte avec un mur bleu, parquet foncé, aucune cheminée et aucun téléviseur.
Idée de décoration pour une petite salle de séjour marine ouverte avec un mur bleu, parquet foncé, aucune cheminée et aucun téléviseur.
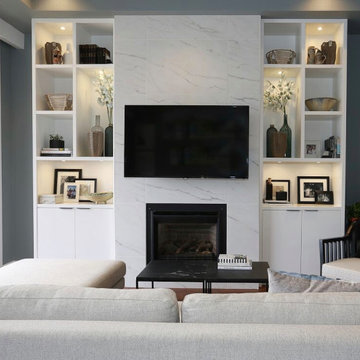
contemporary beach house with open concept floorpan
Réalisation d'une petite salle de séjour marine ouverte avec un mur bleu, un sol en bois brun, un téléviseur fixé au mur et un sol marron.
Réalisation d'une petite salle de séjour marine ouverte avec un mur bleu, un sol en bois brun, un téléviseur fixé au mur et un sol marron.
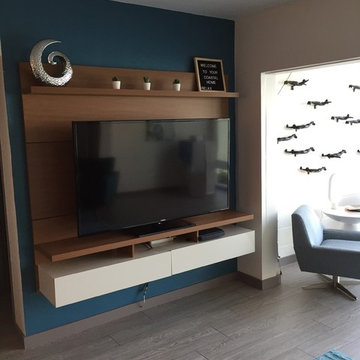
Gina Taterus
Réalisation d'une petite salle de séjour design avec un mur bleu, un sol en linoléum, un téléviseur fixé au mur et un sol gris.
Réalisation d'une petite salle de séjour design avec un mur bleu, un sol en linoléum, un téléviseur fixé au mur et un sol gris.
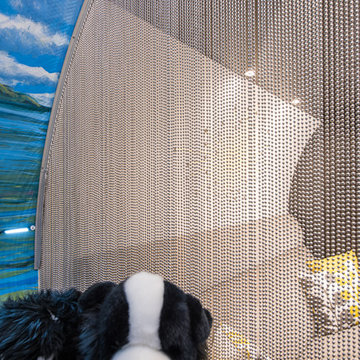
To divide the spaces while letting in light, we used a keychain curtain, also known as our shimmer screen. It elevates the design and adds a beautiful flow to the room.
Idées déco de petites salles de séjour avec un mur bleu
6