Idées déco de petites salles de séjour avec un plafond voûté
Trier par :
Budget
Trier par:Populaires du jour
1 - 20 sur 101 photos
1 sur 3

FineCraft Contractors, Inc.
Harrison Design
Idées déco pour une petite salle de séjour mansardée ou avec mezzanine montagne avec un bar de salon, un mur beige, un sol en ardoise, un téléviseur fixé au mur, un sol multicolore, un plafond voûté et du lambris de bois.
Idées déco pour une petite salle de séjour mansardée ou avec mezzanine montagne avec un bar de salon, un mur beige, un sol en ardoise, un téléviseur fixé au mur, un sol multicolore, un plafond voûté et du lambris de bois.

Two large, eight feet wide, sliding glass doors open the cabin interior to the surrounding forest.
Idées déco pour une petite salle de séjour mansardée ou avec mezzanine scandinave en bois avec un mur beige, un sol en carrelage de céramique, un sol gris et un plafond voûté.
Idées déco pour une petite salle de séjour mansardée ou avec mezzanine scandinave en bois avec un mur beige, un sol en carrelage de céramique, un sol gris et un plafond voûté.

Cette image montre une petite salle de séjour méditerranéenne ouverte avec un mur blanc, sol en stratifié, aucun téléviseur, un sol marron et un plafond voûté.

Les codes et couleurs architecturaux classiques (parquet bois, agencements blanc et moulures) sont ici réhaussés par les couleurs vert et au jaune dans cet appartement parisien, qui se veut singulier et ressourçant.

The now famous conversation pit, The Pit, at the Carpenter's Cabin in Hocking Hills, Ohio.
Designed as a family vacation home and offered as a vacation rental through direct booking at www.staythehockinghills.com and on Airbnb.
Architecture and Interiors by Details Design.
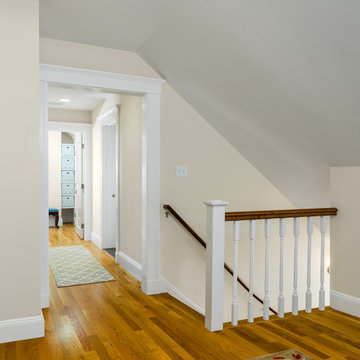
Increasing the pitch of the roof created necessary headroom for the stairway and enabled this family to turn a shallow attic into a family room and owners suite.
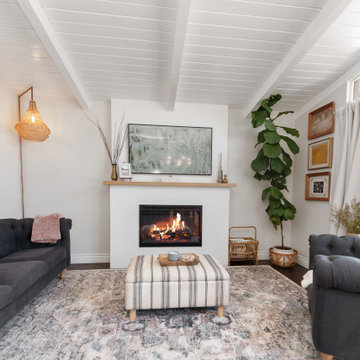
Idée de décoration pour une petite salle de séjour vintage ouverte avec un mur blanc, parquet clair, une cheminée standard, un manteau de cheminée en plâtre, un téléviseur indépendant, un sol beige et un plafond voûté.
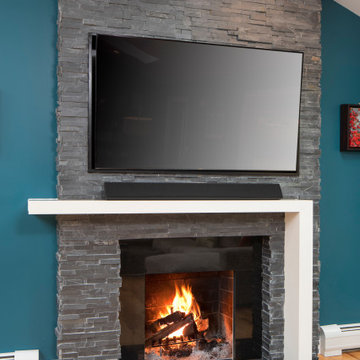
Cette photo montre une petite salle de séjour tendance ouverte avec un mur bleu, parquet clair, une cheminée standard, un manteau de cheminée en pierre de parement, un téléviseur fixé au mur, un sol beige et un plafond voûté.
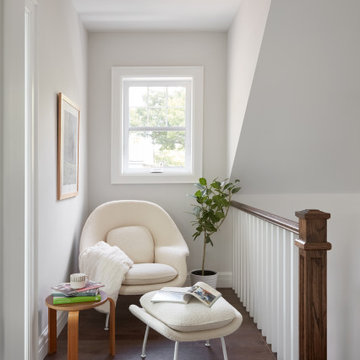
Inspiration pour une petite salle de séjour mansardée ou avec mezzanine minimaliste avec une bibliothèque ou un coin lecture, un mur blanc, parquet foncé, aucun téléviseur, un sol marron et un plafond voûté.
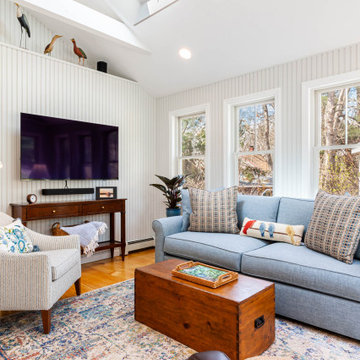
This coastal kitchen needed a refresh. Its solid wood cabinets were painted in a sage green, with putty colored trim and a cherry island and dark countertop. We painted the cabinetry and replaced countertops and appliances. We also moved the refrigerator to a side wall to create a better work space flow and added two windows to provide symmetry on the cooktop wall. A new custom wood hood and patterned marble backsplash help add a cheerful upbeat vibe to a previously subdued and muted space.
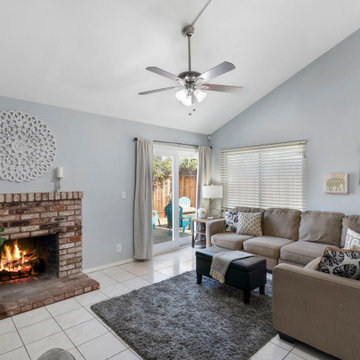
We added charm to this cozy little bungalow in San Jose, California with soft blues, taupes and a scattering of playful animal prints. We coached our clients through organizing and decluttering their small space to open it up for grownup entertaining.
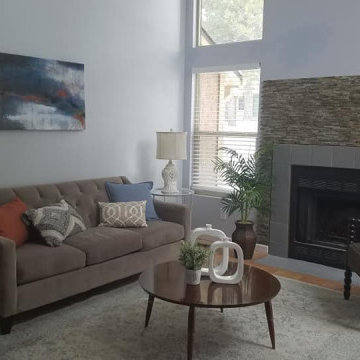
Staged a home for a client so they could sell their condo.
Idée de décoration pour une petite salle de séjour mansardée ou avec mezzanine tradition avec un mur bleu, parquet clair, une cheminée standard, un manteau de cheminée en carrelage, un sol orange et un plafond voûté.
Idée de décoration pour une petite salle de séjour mansardée ou avec mezzanine tradition avec un mur bleu, parquet clair, une cheminée standard, un manteau de cheminée en carrelage, un sol orange et un plafond voûté.
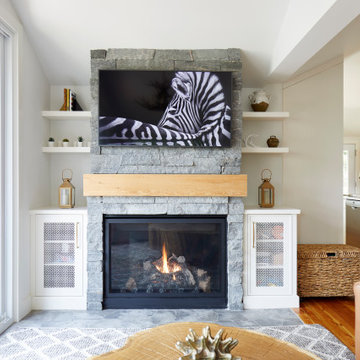
Cette image montre une petite salle de séjour mansardée ou avec mezzanine rustique avec un mur blanc, un sol en bois brun, une cheminée standard, un manteau de cheminée en pierre, un téléviseur fixé au mur, un sol marron et un plafond voûté.
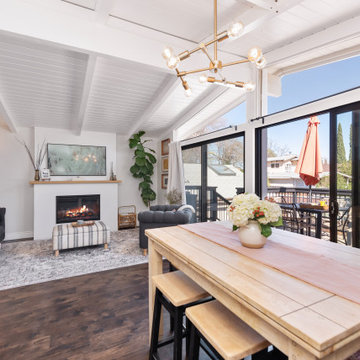
Idées déco pour une petite salle de séjour rétro ouverte avec un mur blanc, parquet clair, une cheminée standard, un manteau de cheminée en plâtre, un téléviseur indépendant, un sol beige et un plafond voûté.
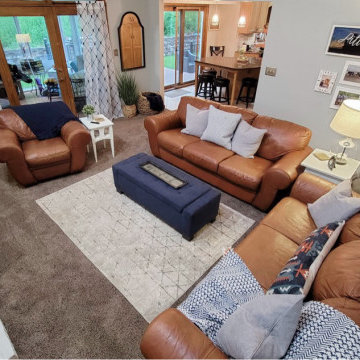
This homeowner had all the right ingredients but needed the right recipe for her family room!
The goal was to keep a treasured statement piece of art, create more seating and better lighting, as well as update decor and storage solutions. Now the whole family has a place to hang out and enjoy time with friends and family!
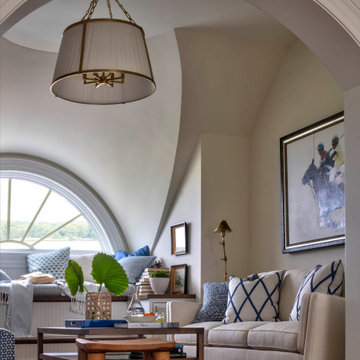
The arched nook space provides a cozy spot to curl up with a good book or watch TV
Cette image montre une petite salle de séjour traditionnelle ouverte avec un mur blanc, un sol en bois brun, aucun téléviseur, un sol marron et un plafond voûté.
Cette image montre une petite salle de séjour traditionnelle ouverte avec un mur blanc, un sol en bois brun, aucun téléviseur, un sol marron et un plafond voûté.
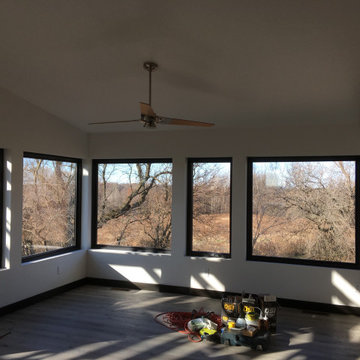
windows
Réalisation d'une petite salle de séjour design en bois ouverte avec un mur blanc, un sol en linoléum, un sol multicolore et un plafond voûté.
Réalisation d'une petite salle de séjour design en bois ouverte avec un mur blanc, un sol en linoléum, un sol multicolore et un plafond voûté.

Aménagement d'une petite salle de séjour mansardée ou avec mezzanine moderne en bois avec sol en béton ciré, une bibliothèque ou un coin lecture, un mur marron, un poêle à bois, un manteau de cheminée en béton, un téléviseur fixé au mur, un sol gris et un plafond voûté.
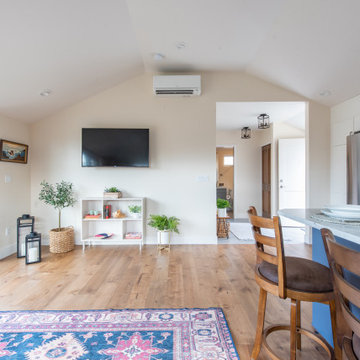
It’s a challenge to convert a space that was intended for a car into a living space, but the existing vaulted ceiling, and wide open floorplan gave us the inspiration we needed. Inside the bright and airy cottage, the space includes a living area, kitchen, bathroom, bedroom and laundry. The large sliding French Doors flood the space with light, and opens to the backyard deck, with easy access to the original home.

This two story stacked stone fireplace with reclaimed wooden mantle is the focal point of the open room. It's commanding presence was the inspiration for the rustic yet modern furnishings and art.
Idées déco de petites salles de séjour avec un plafond voûté
1