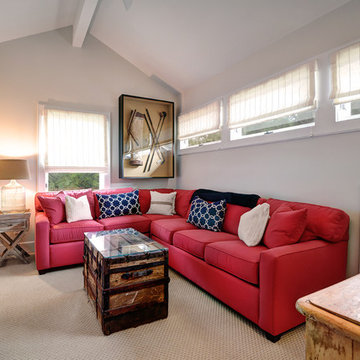Idées déco de petites salles de séjour avec un téléviseur fixé au mur
Trier par :
Budget
Trier par:Populaires du jour
81 - 100 sur 2 472 photos
1 sur 3
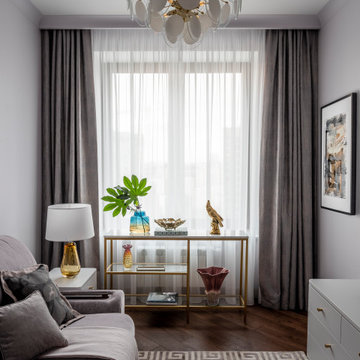
Комната для гостей и родителей, приезжающих в гости.
Réalisation d'une petite salle de séjour tradition fermée avec un mur rose, un sol en bois brun, aucune cheminée, un téléviseur fixé au mur et un sol marron.
Réalisation d'une petite salle de séjour tradition fermée avec un mur rose, un sol en bois brun, aucune cheminée, un téléviseur fixé au mur et un sol marron.
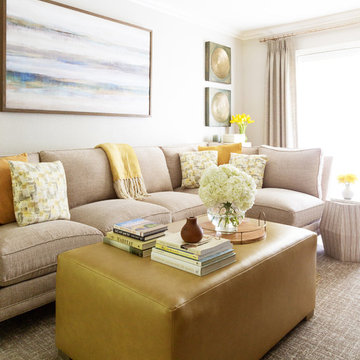
This design was for a family of 4 in the Heights. They requested a redo of the front of their very small home. Wanting the Entry to become an area where they can put away things like bags and shoes where mess and piles can normally happen. The couple has two twin toddlers and in a small home like their's organization is a must. We were hired to help them create an Entry and Family Room to meet their needs.
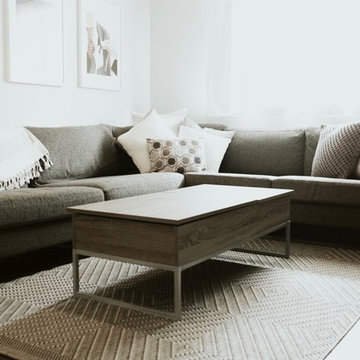
Inspiration pour une petite salle de séjour design fermée avec un mur blanc, parquet foncé, aucune cheminée, un téléviseur fixé au mur et un sol marron.
Lauren Colton
Idée de décoration pour une petite salle de séjour vintage fermée avec un mur blanc, sol en béton ciré, une cheminée standard, un manteau de cheminée en brique, un téléviseur fixé au mur et un sol gris.
Idée de décoration pour une petite salle de séjour vintage fermée avec un mur blanc, sol en béton ciré, une cheminée standard, un manteau de cheminée en brique, un téléviseur fixé au mur et un sol gris.
Lauren Colton
Réalisation d'une petite salle de séjour vintage fermée avec un mur blanc, sol en béton ciré, une cheminée standard, un manteau de cheminée en brique, un téléviseur fixé au mur et un sol gris.
Réalisation d'une petite salle de séjour vintage fermée avec un mur blanc, sol en béton ciré, une cheminée standard, un manteau de cheminée en brique, un téléviseur fixé au mur et un sol gris.
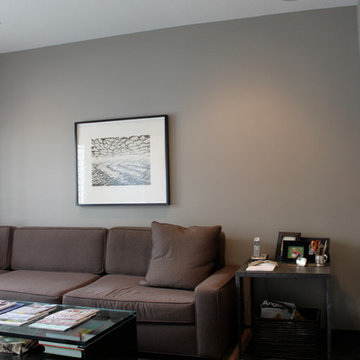
Inspiration pour une petite salle de séjour design fermée avec une bibliothèque ou un coin lecture, aucune cheminée et un téléviseur fixé au mur.
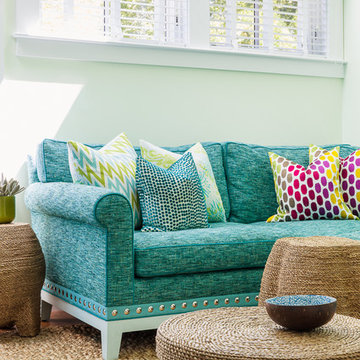
Sean Litchfield
Aménagement d'une petite salle de séjour mansardée ou avec mezzanine bord de mer avec un mur vert, un sol en bois brun et un téléviseur fixé au mur.
Aménagement d'une petite salle de séjour mansardée ou avec mezzanine bord de mer avec un mur vert, un sol en bois brun et un téléviseur fixé au mur.

Lower level remodel for a custom Billard room and guest suite. Vintage antiques are used and repurposed to create an vintage industrial man cave.
Photos by Ezra Marcos
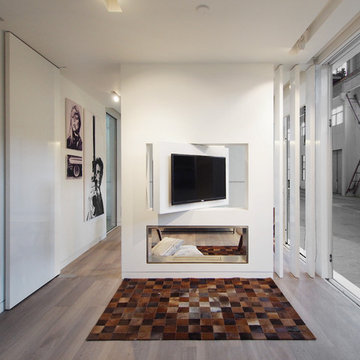
COCOON9
Aménagement d'une petite salle de séjour contemporaine ouverte avec un mur blanc, un sol en vinyl, une cheminée double-face, un manteau de cheminée en métal et un téléviseur fixé au mur.
Aménagement d'une petite salle de séjour contemporaine ouverte avec un mur blanc, un sol en vinyl, une cheminée double-face, un manteau de cheminée en métal et un téléviseur fixé au mur.

Introducing the Courtyard Collection at Sonoma, located near Ballantyne in Charlotte. These 51 single-family homes are situated with a unique twist, and are ideal for people looking for the lifestyle of a townhouse or condo, without shared walls. Lawn maintenance is included! All homes include kitchens with granite counters and stainless steel appliances, plus attached 2-car garages. Our 3 model homes are open daily! Schools are Elon Park Elementary, Community House Middle, Ardrey Kell High. The Hanna is a 2-story home which has everything you need on the first floor, including a Kitchen with an island and separate pantry, open Family/Dining room with an optional Fireplace, and the laundry room tucked away. Upstairs is a spacious Owner's Suite with large walk-in closet, double sinks, garden tub and separate large shower. You may change this to include a large tiled walk-in shower with bench seat and separate linen closet. There are also 3 secondary bedrooms with a full bath with double sinks.
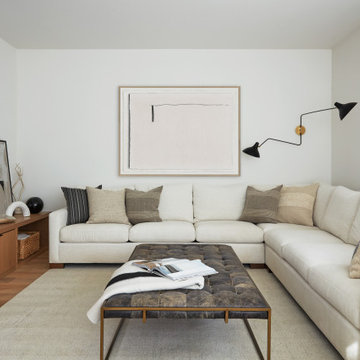
Admire the beauty of a breathtaking white oak console cabinet that seamlessly nestles against the family room wall. This elegant piece not only enhances the room's aesthetics but also maximizes storage space.

The now famous conversation pit, The Pit, at the Carpenter's Cabin in Hocking Hills, Ohio.
Designed as a family vacation home and offered as a vacation rental through direct booking at www.staythehockinghills.com and on Airbnb.
Architecture and Interiors by Details Design.

This modern home was completely open concept so it was great to create a room at the front of the house that could be used as a media room for the kids. We had custom draperies made, chose dark moody walls and some black and white photography for art. This space is comfortable and stylish and functions well for this family of four.
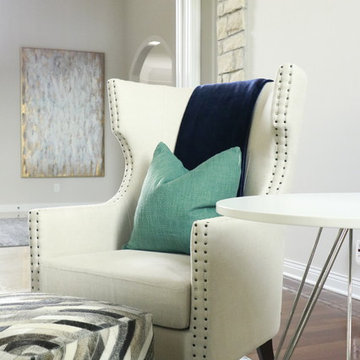
Sophisticated and chic living room boasts a lot of natural light. The client wanted to keep the existing fireplace 'as is' so CURE Senior Designer, Melanie Christoff's challenge was to create a conversational space that was layered but simple. The elegant olive green leather chairs was the jumping off point for this space, adding in the bookcases that flank the fireplace to create more of a built in look and feel. The natural stump coffee table and the live edge benches serve as the perfect juxtaposition to the clean lines and metal finishes in this space.
Cure Design Group (636) 294-2343 https://curedesigngroup.com/
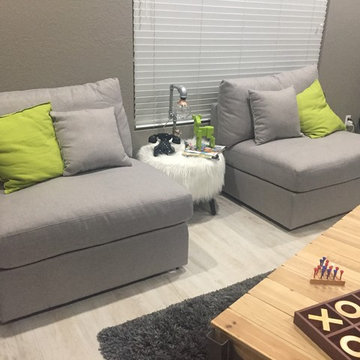
Exemple d'une petite salle de séjour industrielle ouverte avec salle de jeu, un mur gris, un sol en carrelage de porcelaine, un téléviseur fixé au mur et un sol gris.
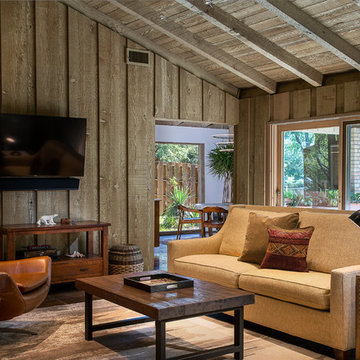
The family who has owned this home for twenty years was ready for modern update! Concrete floors were restained and cedar walls were kept intact, but kitchen was completely updated with high end appliances and sleek cabinets, and brand new furnishings were added to showcase the couple's favorite things.
Troy Grant, Epic Photo
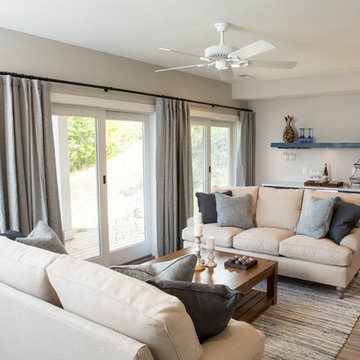
Cette photo montre une petite salle de séjour chic fermée avec un bar de salon, un mur beige, un sol en carrelage de porcelaine, un téléviseur fixé au mur et un sol gris.
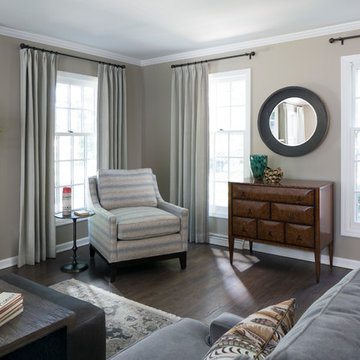
Ryan Hainey Photography LLC
Exemple d'une petite salle de séjour montagne fermée avec un mur beige, un sol en bois brun, un téléviseur fixé au mur, un sol marron, une cheminée standard et un manteau de cheminée en plâtre.
Exemple d'une petite salle de séjour montagne fermée avec un mur beige, un sol en bois brun, un téléviseur fixé au mur, un sol marron, une cheminée standard et un manteau de cheminée en plâtre.
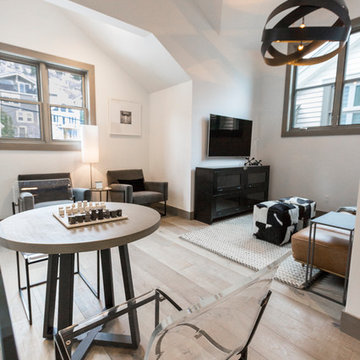
Idée de décoration pour une petite salle de séjour mansardée ou avec mezzanine avec salle de jeu, un mur blanc, parquet clair et un téléviseur fixé au mur.
Idées déco de petites salles de séjour avec un téléviseur fixé au mur
5
