Salle de Séjour
Trier par :
Budget
Trier par:Populaires du jour
121 - 140 sur 146 photos
1 sur 3
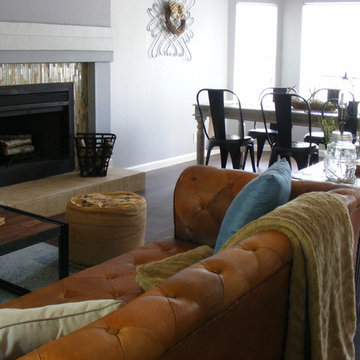
Homestaging for Keller Willians Heritage in Salow Rige San Antonio Texas.
Living room and Dining room industrial style.
Exemple d'une petite salle de séjour industrielle ouverte avec un mur gris, une cheminée ribbon et parquet foncé.
Exemple d'une petite salle de séjour industrielle ouverte avec un mur gris, une cheminée ribbon et parquet foncé.
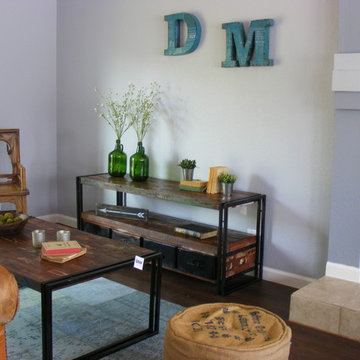
Homestaging for Keller Willians Heritage in Salow Rige San Antonio Texas.
Living room and Dining room industrial style.
Inspiration pour une petite salle de séjour urbaine ouverte avec un mur gris, une cheminée ribbon et parquet foncé.
Inspiration pour une petite salle de séjour urbaine ouverte avec un mur gris, une cheminée ribbon et parquet foncé.
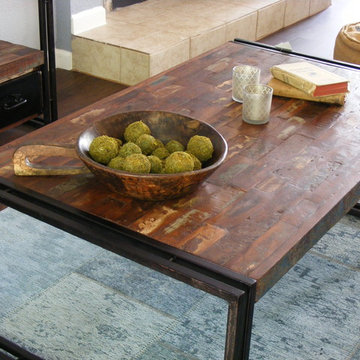
Homestaging for Keller Willians Heritage in Salow Rige San Antonio Texas.
Living room and Dining room industrial style.
Exemple d'une petite salle de séjour industrielle ouverte avec un mur gris, une cheminée ribbon et parquet foncé.
Exemple d'une petite salle de séjour industrielle ouverte avec un mur gris, une cheminée ribbon et parquet foncé.
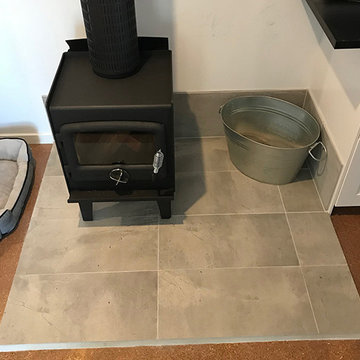
Two wood heater hearths we tiled in North Woodend (one to still have wood heater installed).
Idées déco pour une petite salle de séjour ouverte avec une cheminée ribbon et un manteau de cheminée en carrelage.
Idées déco pour une petite salle de séjour ouverte avec une cheminée ribbon et un manteau de cheminée en carrelage.
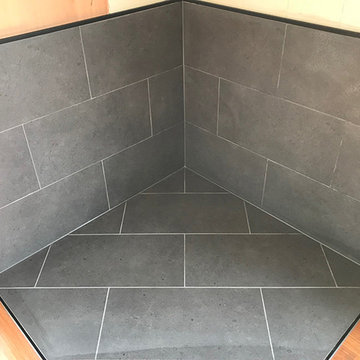
Two wood heater hearths we tiled in North Woodend (one to still have wood heater installed).
Idée de décoration pour une petite salle de séjour ouverte avec une cheminée ribbon et un manteau de cheminée en carrelage.
Idée de décoration pour une petite salle de séjour ouverte avec une cheminée ribbon et un manteau de cheminée en carrelage.
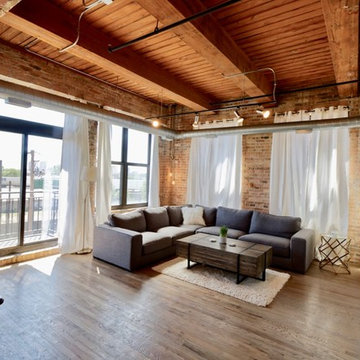
Architecture and photography by Omar Gutiérrez, NCARB
Aménagement d'une petite salle de séjour mansardée ou avec mezzanine contemporaine avec parquet clair, une cheminée ribbon, un manteau de cheminée en plâtre et un téléviseur fixé au mur.
Aménagement d'une petite salle de séjour mansardée ou avec mezzanine contemporaine avec parquet clair, une cheminée ribbon, un manteau de cheminée en plâtre et un téléviseur fixé au mur.
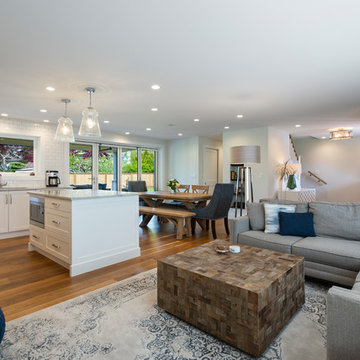
Photography: Paul Grdina
Idées déco pour une petite salle de séjour classique ouverte avec un mur blanc, un sol en bois brun, une cheminée ribbon, un manteau de cheminée en plâtre et un sol marron.
Idées déco pour une petite salle de séjour classique ouverte avec un mur blanc, un sol en bois brun, une cheminée ribbon, un manteau de cheminée en plâtre et un sol marron.
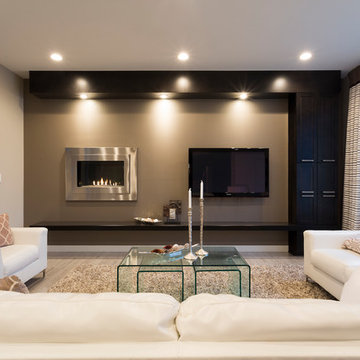
Duality photography
Idée de décoration pour une petite salle de séjour design ouverte avec un mur gris, un sol en vinyl, une cheminée ribbon, un manteau de cheminée en métal et un téléviseur fixé au mur.
Idée de décoration pour une petite salle de séjour design ouverte avec un mur gris, un sol en vinyl, une cheminée ribbon, un manteau de cheminée en métal et un téléviseur fixé au mur.
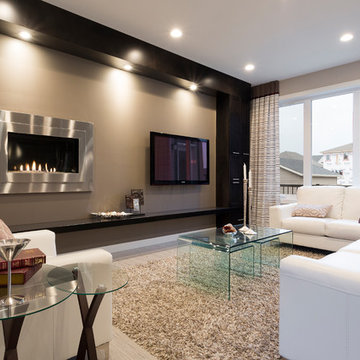
Duality photgraphy
Aménagement d'une petite salle de séjour contemporaine ouverte avec un mur gris, un sol en vinyl, une cheminée ribbon, un manteau de cheminée en métal et un téléviseur fixé au mur.
Aménagement d'une petite salle de séjour contemporaine ouverte avec un mur gris, un sol en vinyl, une cheminée ribbon, un manteau de cheminée en métal et un téléviseur fixé au mur.
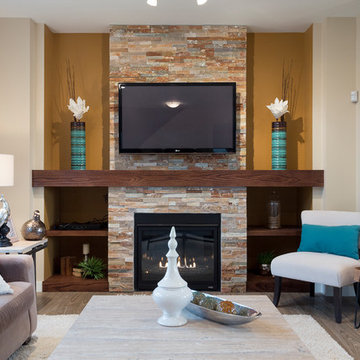
Duality photography
Exemple d'une petite salle de séjour tendance ouverte avec un mur jaune, un sol en vinyl, une cheminée ribbon, un manteau de cheminée en pierre et un téléviseur fixé au mur.
Exemple d'une petite salle de séjour tendance ouverte avec un mur jaune, un sol en vinyl, une cheminée ribbon, un manteau de cheminée en pierre et un téléviseur fixé au mur.
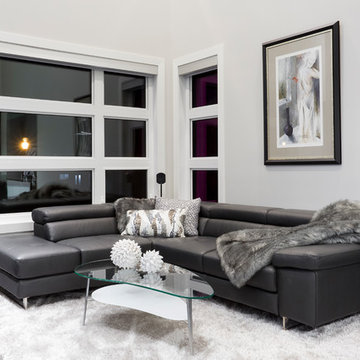
Duality Photgraphic
Exemple d'une petite salle de séjour tendance ouverte avec un mur gris, parquet clair et une cheminée ribbon.
Exemple d'une petite salle de séjour tendance ouverte avec un mur gris, parquet clair et une cheminée ribbon.
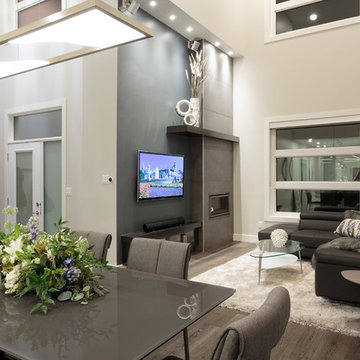
Duality Photgraphic
Cette image montre une petite salle de séjour design ouverte avec un mur gris, parquet clair, une cheminée ribbon et un manteau de cheminée en carrelage.
Cette image montre une petite salle de séjour design ouverte avec un mur gris, parquet clair, une cheminée ribbon et un manteau de cheminée en carrelage.
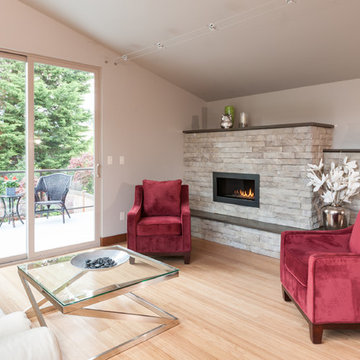
36" Linear flame fireplace with Eldorado stone surrounding and Quartz hearth and mantle
Jesse Young Property and Real Estate Photography
Exemple d'une petite salle de séjour moderne ouverte avec un mur gris, parquet clair, une cheminée ribbon et un manteau de cheminée en pierre.
Exemple d'une petite salle de séjour moderne ouverte avec un mur gris, parquet clair, une cheminée ribbon et un manteau de cheminée en pierre.
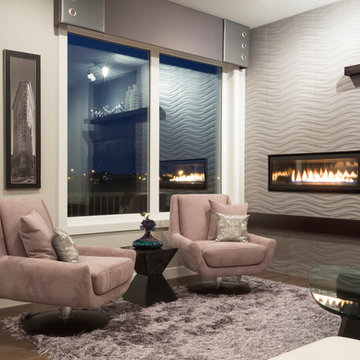
Duality photography
Inspiration pour une petite salle de séjour design ouverte avec un mur violet, un sol en bois brun, une cheminée ribbon, un manteau de cheminée en carrelage et un téléviseur fixé au mur.
Inspiration pour une petite salle de séjour design ouverte avec un mur violet, un sol en bois brun, une cheminée ribbon, un manteau de cheminée en carrelage et un téléviseur fixé au mur.
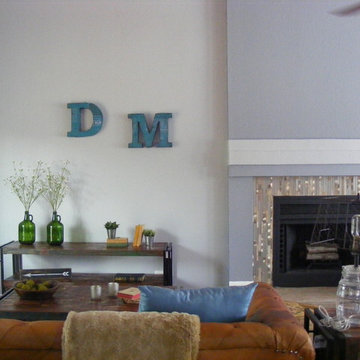
Homestaging for Keller Willians Heritage in Salow Rige San Antonio Texas.
Living room and Dining room industrial style.
Cette photo montre une petite salle de séjour industrielle ouverte avec un mur gris et une cheminée ribbon.
Cette photo montre une petite salle de séjour industrielle ouverte avec un mur gris et une cheminée ribbon.
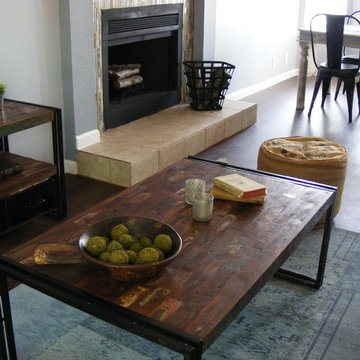
Homestaging for Keller Willians Heritage in Salow Rige San Antonio Texas.
Living room and Dining room industrial style.
Cette image montre une petite salle de séjour urbaine ouverte avec un mur gris, une cheminée ribbon et parquet foncé.
Cette image montre une petite salle de séjour urbaine ouverte avec un mur gris, une cheminée ribbon et parquet foncé.
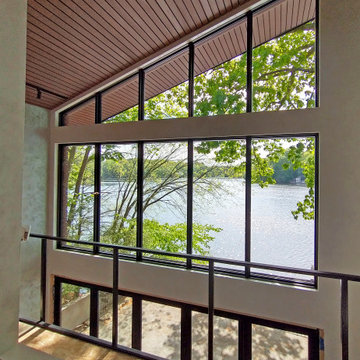
Contemporary Custom Home Design
Wayland, MA
Progress Photo
Aménagement d'une petite salle de séjour mansardée ou avec mezzanine contemporaine avec parquet clair, une cheminée ribbon, un manteau de cheminée en plâtre, un sol marron et un plafond en bois.
Aménagement d'une petite salle de séjour mansardée ou avec mezzanine contemporaine avec parquet clair, une cheminée ribbon, un manteau de cheminée en plâtre, un sol marron et un plafond en bois.
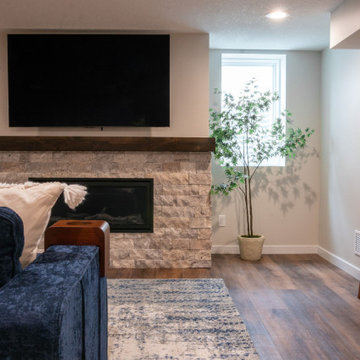
Only a few minutes from the project to the Right (Another Minnetonka Finished Basement) this space was just as cluttered, dark, and underutilized.
Done in tandem with Landmark Remodeling, this space had a specific aesthetic: to be warm, with stained cabinetry, a gas fireplace, and a wet bar.
They also have a musically inclined son who needed a place for his drums and piano. We had ample space to accommodate everything they wanted.
We decided to move the existing laundry to another location, which allowed for a true bar space and two-fold, a dedicated laundry room with folding counter and utility closets.
The existing bathroom was one of the scariest we've seen, but we knew we could save it.
Overall the space was a huge transformation!
Photographer- Height Advantages
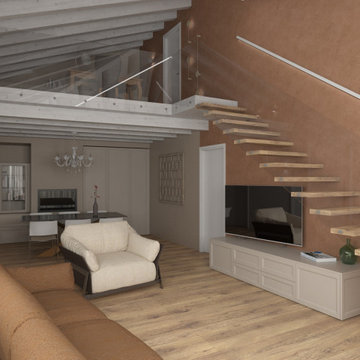
una zona giorno compatta ma funzionale. Il mobile TV viene posizionato nel sotto scala a vista e il camino incassato di fronte alla zona pranzo con tavolo in gres effetto marmo marrone.
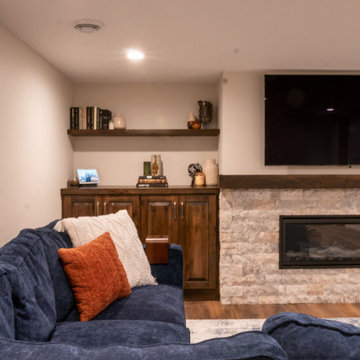
Only a few minutes from the project to the Right (Another Minnetonka Finished Basement) this space was just as cluttered, dark, and underutilized.
Done in tandem with Landmark Remodeling, this space had a specific aesthetic: to be warm, with stained cabinetry, a gas fireplace, and a wet bar.
They also have a musically inclined son who needed a place for his drums and piano. We had ample space to accommodate everything they wanted.
We decided to move the existing laundry to another location, which allowed for a true bar space and two-fold, a dedicated laundry room with folding counter and utility closets.
The existing bathroom was one of the scariest we've seen, but we knew we could save it.
Overall the space was a huge transformation!
Photographer- Height Advantages
7