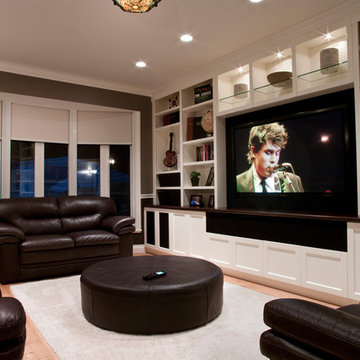Idées déco de petites salles de séjour classiques
Trier par :
Budget
Trier par:Populaires du jour
61 - 80 sur 2 589 photos
1 sur 3
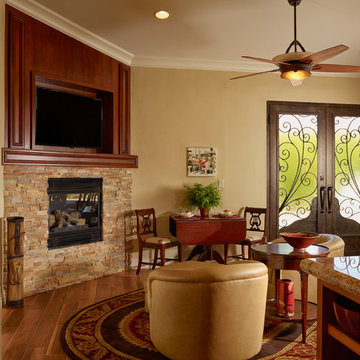
Existing area of the Casita. New Wrought Iron doors. TV/Fireplace Treatment was designed along with the Living Room Area to coordinate. Existing firebox with new stacked stone treatment with wood paneling above. Customers own Duncan Phyfe pieces - reupholstered seats. New Woodbridge table with Portland area artists pottery. Antique golf bag accent.
Dean Fueroghne Photography
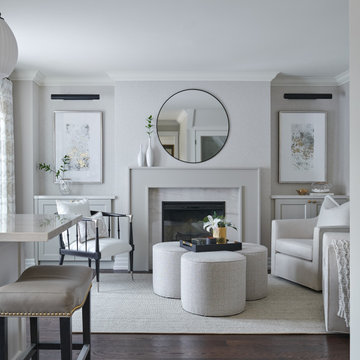
Cette image montre une petite salle de séjour traditionnelle ouverte avec un mur beige, parquet foncé, une cheminée standard, un manteau de cheminée en pierre, aucun téléviseur, un sol marron et du papier peint.

A fun bonus space turned into a swanky wine room. The run was a small space upstairs next to the media room. It is now a cozy space to enjoy drinks, snacks, watching the game or listening to music.
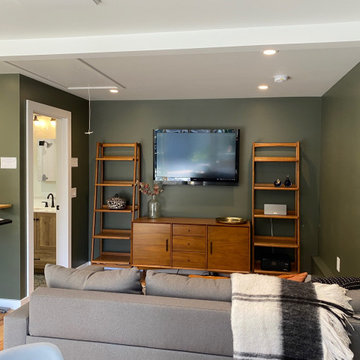
Cette photo montre une petite salle de séjour chic ouverte avec un mur vert, parquet clair, un téléviseur fixé au mur et un sol beige.
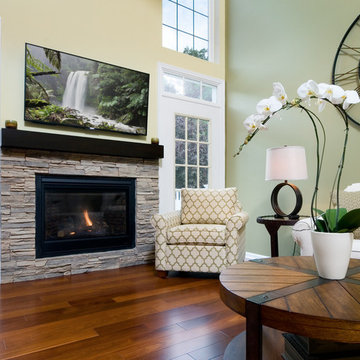
Here you can see the gas fireplace with stone surround. The wood mantle was stained to match the kitchen cabinetry, which created harmony between the two areas. To satisfy our clients' needs for an open floorplan, our designer pushed their furniture to the perimeter and we mounted their television above the fireplace. These changes created the uncluttered, traffic free living area our clients were seeking.
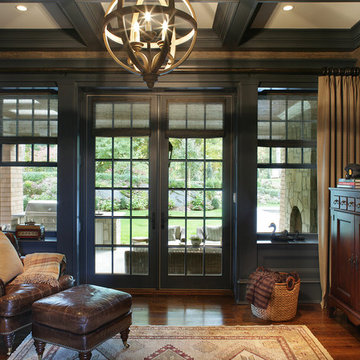
Peter Rymwid
Exemple d'une petite salle de séjour chic avec une bibliothèque ou un coin lecture, un mur beige et un sol en bois brun.
Exemple d'une petite salle de séjour chic avec une bibliothèque ou un coin lecture, un mur beige et un sol en bois brun.
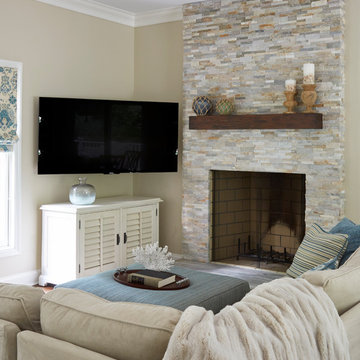
Michael Kaskel
Cette photo montre une petite salle de séjour chic ouverte avec un mur beige, un sol en bois brun, une cheminée standard, un manteau de cheminée en pierre, un téléviseur fixé au mur et un sol marron.
Cette photo montre une petite salle de séjour chic ouverte avec un mur beige, un sol en bois brun, une cheminée standard, un manteau de cheminée en pierre, un téléviseur fixé au mur et un sol marron.
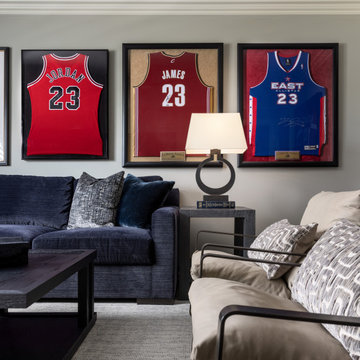
This newly renovated Teen Lounge is the perfect spot for your teenage and adult children to hang out with their friends and call their own! Completed in Bloomfield Hills, MI in October 2021, our client wanted a room that would provide a spot their children would want to come home to after school or visit with friends after hours. It also needed to pass the test of time. To achieve this, we installed prefinished hardwood flooring, a large sectional and two lounge chairs for an abundance of seating options for guests and/or gaming. The finishes and color scheme are mature, easily maintained and timeless.

This once unused garage has been transformed into a private suite masterpiece! Featuring a full kitchen, living room, bedroom and 2 bathrooms, who would have thought that this ADU used to be a garage that gathered dust?
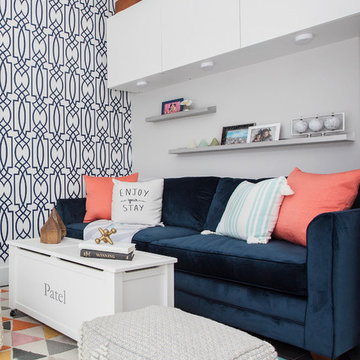
Jessica Brown
Cette image montre une petite salle de séjour traditionnelle fermée avec un mur gris, parquet foncé, aucune cheminée, un téléviseur fixé au mur et un sol marron.
Cette image montre une petite salle de séjour traditionnelle fermée avec un mur gris, parquet foncé, aucune cheminée, un téléviseur fixé au mur et un sol marron.
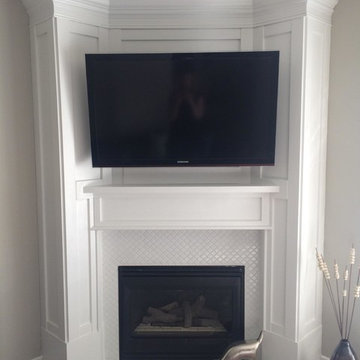
Réalisation d'une petite salle de séjour tradition avec un mur gris, moquette, une cheminée d'angle, un manteau de cheminée en carrelage, un téléviseur fixé au mur et un sol beige.
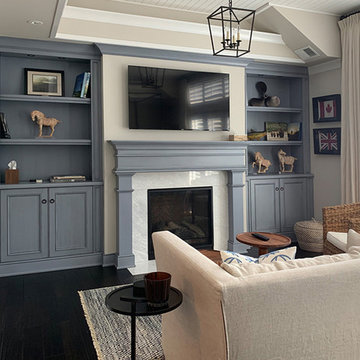
It's amazing how a 2-car garage can be transformed if well designed! Here, the garage is made into a guesthouse with one bedroom, living area, kitchenette, full bath, entry/mudroom and more. All rooms have a view of the lake beyond

Here is a transformation first floor renovation where we surgically removed both structural and non-structural walls to give new life to this cape cod home in Parsippany, NJ. With a request to provide more natural light, an open living plan and functional Kitchen, we delivered this fresh space with multiple view points and access to light from each direction. The space feels double its actual size.
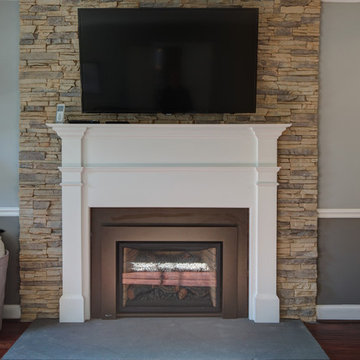
Chris Paulis Photography
Cette photo montre une petite salle de séjour chic ouverte avec une cheminée standard et un manteau de cheminée en pierre.
Cette photo montre une petite salle de séjour chic ouverte avec une cheminée standard et un manteau de cheminée en pierre.
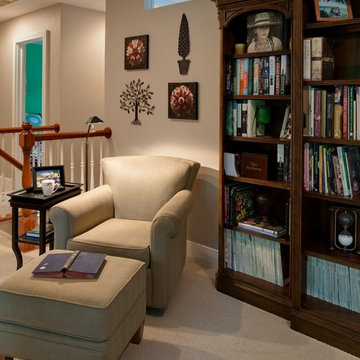
Réalisation d'une petite salle de séjour tradition ouverte avec une bibliothèque ou un coin lecture, un mur beige et moquette.
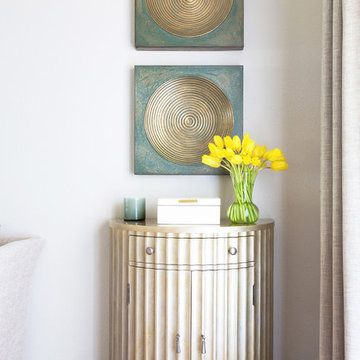
This design was for a family of 4 in the Heights. They requested a redo of the front of their very small home. Wanting the Entry to become an area where they can put away things like bags and shoes where mess and piles can normally happen. The couple has two twin toddlers and in a small home like their's organization is a must. We were hired to help them create an Entry and Family Room to meet their needs.
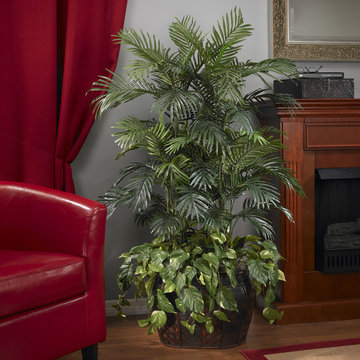
Double Areca with Vase and Pothos is a rich collection of very different plants. Over four feet high, the Areca burst through an overflow of Pothos to create a water-like effect anywhere you wish to display it. Comes in a deep brown vase inspired by traditional tropical island art.
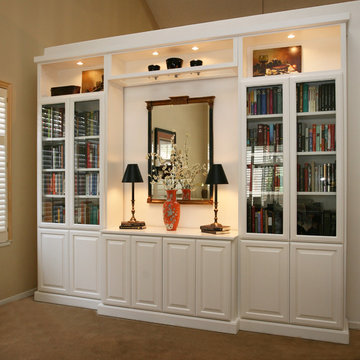
Custom Display Library Wall in White Painted Maple.
Idée de décoration pour une petite salle de séjour tradition fermée avec une bibliothèque ou un coin lecture, un mur beige, moquette, aucune cheminée, aucun téléviseur et éclairage.
Idée de décoration pour une petite salle de séjour tradition fermée avec une bibliothèque ou un coin lecture, un mur beige, moquette, aucune cheminée, aucun téléviseur et éclairage.
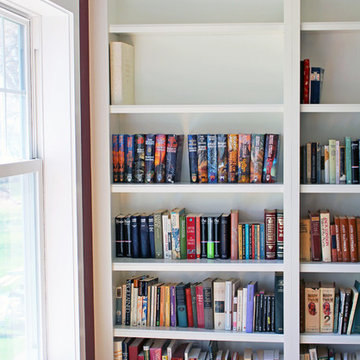
Aménagement d'une petite salle de séjour classique fermée avec une bibliothèque ou un coin lecture, un mur rouge, un sol en bois brun, aucune cheminée et aucun téléviseur.
Idées déco de petites salles de séjour classiques
4
