Idées déco de petites salles de séjour de taille moyenne
Trier par :
Budget
Trier par:Populaires du jour
81 - 100 sur 82 810 photos
1 sur 3
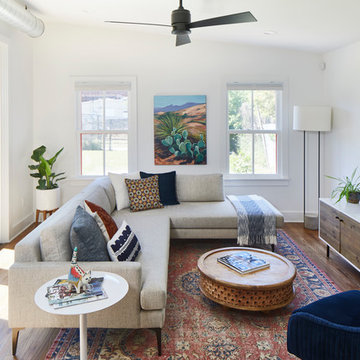
The kitchen and family room are in the portion of the home that was part of an addition by the previous homeowners, which was enclosed and had a very low ceiling. We removed and reframed the roof of the addition portion to vault the ceiling. Two sets of glass French doors bring in a wealth of natural light.
The family room features a neutral mid-century sectional, reclaimed wood and lacquer furniture, and colorful accents. The painting by local artist Danika Ostrowski is a nod to the client's love of the desert and Big Bend National Park.
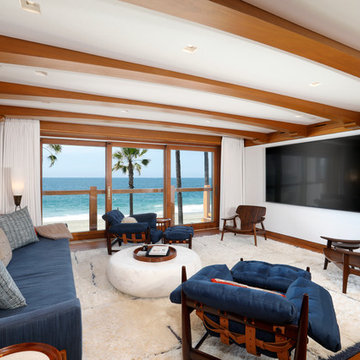
Aménagement d'une salle de séjour bord de mer de taille moyenne et fermée avec un mur blanc, un sol en bois brun, un téléviseur fixé au mur, un sol marron et aucune cheminée.
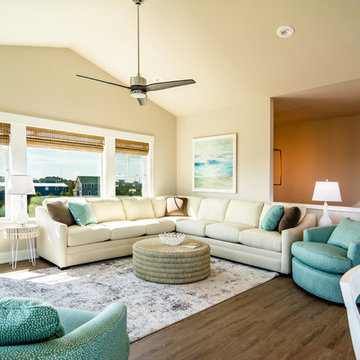
beach home, outer banks
Idée de décoration pour une salle de séjour marine ouverte et de taille moyenne avec un mur beige, un sol marron, un sol en bois brun et aucune cheminée.
Idée de décoration pour une salle de séjour marine ouverte et de taille moyenne avec un mur beige, un sol marron, un sol en bois brun et aucune cheminée.
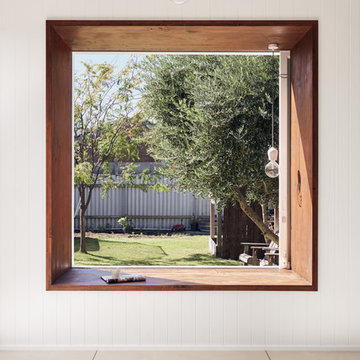
Photography - Tom Ross
http://tomross.xyz/info/
Idées déco pour une petite salle de séjour contemporaine ouverte avec une bibliothèque ou un coin lecture, un mur blanc, un sol en carrelage de céramique, aucune cheminée, aucun téléviseur et un sol gris.
Idées déco pour une petite salle de séjour contemporaine ouverte avec une bibliothèque ou un coin lecture, un mur blanc, un sol en carrelage de céramique, aucune cheminée, aucun téléviseur et un sol gris.
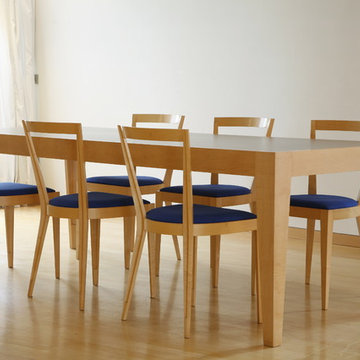
wolf möbelwerkstatt
Réalisation d'une petite salle de séjour design ouverte avec un mur blanc, moquette et un sol jaune.
Réalisation d'une petite salle de séjour design ouverte avec un mur blanc, moquette et un sol jaune.
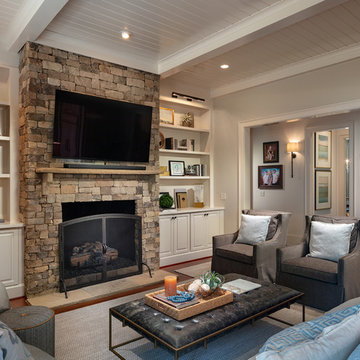
The family room updates included replacing the existing brick fireplace with natural stone and adding a custom floating mantel, installing a gorgeous coffered ceiling and re-configuring the built- ins.
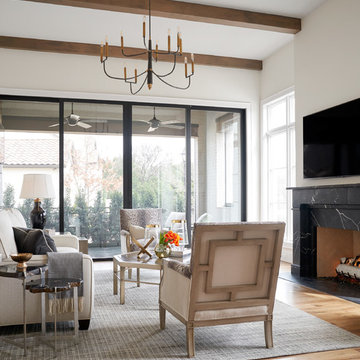
Family room with fireplace, wall mounted TV, and sliding glass doors opening to an outdoor living space. Flooring provided and installed by Natural Selections.

Idées déco pour une salle de séjour classique de taille moyenne et ouverte avec un mur beige, parquet foncé, une cheminée standard, un manteau de cheminée en pierre, un téléviseur encastré et un sol marron.
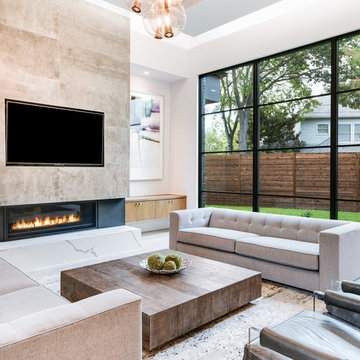
Idée de décoration pour une salle de séjour design de taille moyenne et ouverte avec un mur blanc, parquet clair, une cheminée ribbon, un manteau de cheminée en carrelage, un téléviseur encastré et un sol gris.
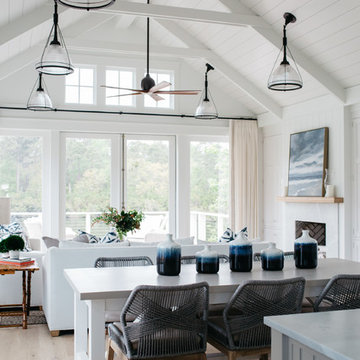
Exemple d'une salle de séjour bord de mer de taille moyenne et ouverte avec un mur blanc, parquet clair, une cheminée standard et un manteau de cheminée en pierre.
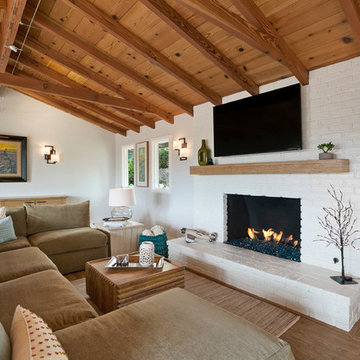
Réalisation d'une salle de séjour champêtre de taille moyenne avec un mur blanc, un sol en bois brun, une cheminée standard, un manteau de cheminée en brique, un téléviseur fixé au mur et un sol marron.
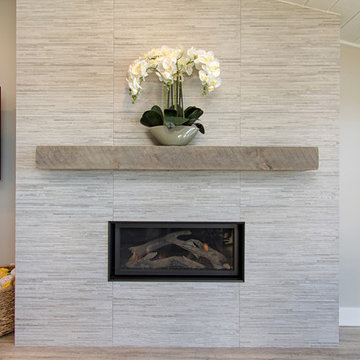
This gorgeous beach condo sits on the banks of the Pacific ocean in Solana Beach, CA. The previous design was dark, heavy and out of scale for the square footage of the space. We removed an outdated bulit in, a column that was not supporting and all the detailed trim work. We replaced it with white kitchen cabinets, continuous vinyl plank flooring and clean lines throughout. The entry was created by pulling the lower portion of the bookcases out past the wall to create a foyer. The shelves are open to both sides so the immediate view of the ocean is not obstructed. New patio sliders now open in the center to continue the view. The shiplap ceiling was updated with a fresh coat of paint and smaller LED can lights. The bookcases are the inspiration color for the entire design. Sea glass green, the color of the ocean, is sprinkled throughout the home. The fireplace is now a sleek contemporary feel with a tile surround. The mantel is made from old barn wood. A very special slab of quartzite was used for the bookcase counter, dining room serving ledge and a shelf in the laundry room. The kitchen is now white and bright with glass tile that reflects the colors of the water. The hood and floating shelves have a weathered finish to reflect drift wood. The laundry room received a face lift starting with new moldings on the door, fresh paint, a rustic cabinet and a stone shelf. The guest bathroom has new white tile with a beachy mosaic design and a fresh coat of paint on the vanity. New hardware, sinks, faucets, mirrors and lights finish off the design. The master bathroom used to be open to the bedroom. We added a wall with a barn door for privacy. The shower has been opened up with a beautiful pebble tile water fall. The pebbles are repeated on the vanity with a natural edge finish. The vanity received a fresh paint job, new hardware, faucets, sinks, mirrors and lights. The guest bedroom has a custom double bunk with reading lamps for the kiddos. This space now reflects the community it is in, and we have brought the beach inside.
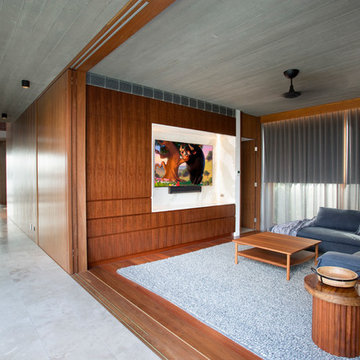
The mission here was for a final product that’s simple to use, reliable, and expandable. The home’s systems are robust, including:
• All lighting, motorised blinds, louvres, fans, heat lamps, and water features have “welcome,” “away,” and various mood scenes,
• Ten zones of HVAC control,
• Four CCTV cameras (connected to an 8Tb QNAP NAS with motion sensing),
• Eight zones of motion sensors with battery backup,
• Seven audio zones,
• Six 4K video zones with no less than 18 sources,
• An upgradeable Pakedge network throughout,
• And an IP video intercom system.
Electronic Living faced challenges by this new home’s construction. Due to the nature of the build, all walls, floors, and ceilings were cast in concrete on site which meant meticulous attention to detail was required in the initial planning to ensure a conduit cable plan was executed with precision. It meant the team had to be on-site for every pour to ensure the conduits were properly located and back box terminations were cast for all locations. Every single cable in this house was installed into conduit and redundancy was factored into the cable design as there would never be a second chance to install later due to the selected construction methods.
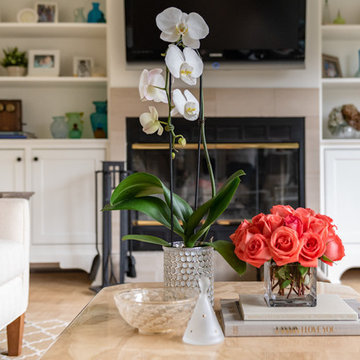
Gretchen Murcott
Idée de décoration pour une petite salle de séjour tradition fermée avec un mur blanc, parquet clair, une cheminée standard, un manteau de cheminée en pierre et un téléviseur fixé au mur.
Idée de décoration pour une petite salle de séjour tradition fermée avec un mur blanc, parquet clair, une cheminée standard, un manteau de cheminée en pierre et un téléviseur fixé au mur.

Greg Premru
Idées déco pour une salle de séjour campagne de taille moyenne avec un mur blanc, une cheminée standard, un sol marron, parquet foncé, un téléviseur encastré et éclairage.
Idées déco pour une salle de séjour campagne de taille moyenne avec un mur blanc, une cheminée standard, un sol marron, parquet foncé, un téléviseur encastré et éclairage.
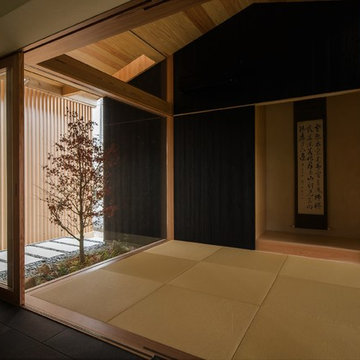
和室と坪庭
Aménagement d'une salle de séjour asiatique de taille moyenne et ouverte avec un mur beige, un sol en bois brun, aucune cheminée, un téléviseur fixé au mur et un sol beige.
Aménagement d'une salle de séjour asiatique de taille moyenne et ouverte avec un mur beige, un sol en bois brun, aucune cheminée, un téléviseur fixé au mur et un sol beige.
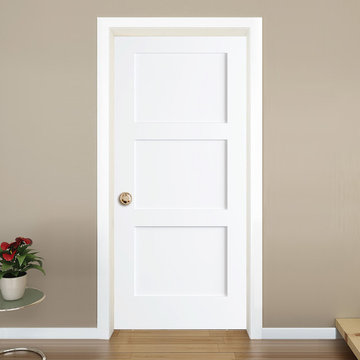
The Shaker door design gives the doors a clean, traditional style that will complement any decor. The doors are durable, made of solid Pine, with a MDF face for a smooth clean finish. The doors are easy to install. Our Shaker doors are primed and can be painted to match your decor. The doors are constructed from solid pine from environmentally-friendly, sustainable yield forests.
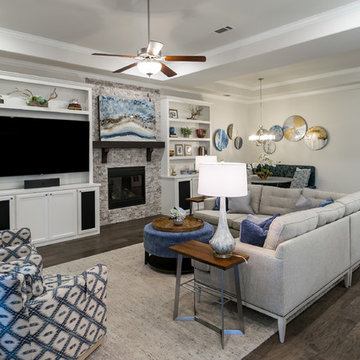
Open concept living and dining area with custom art, banquette, dining chairs, and floral arrangements.
Réalisation d'une salle de séjour tradition de taille moyenne avec un mur gris, parquet foncé, une cheminée standard, un manteau de cheminée en carrelage, un téléviseur fixé au mur et un sol marron.
Réalisation d'une salle de séjour tradition de taille moyenne avec un mur gris, parquet foncé, une cheminée standard, un manteau de cheminée en carrelage, un téléviseur fixé au mur et un sol marron.

Cette image montre une salle de séjour marine de taille moyenne avec un mur gris, une cheminée standard, un manteau de cheminée en carrelage, un téléviseur fixé au mur, un sol marron et parquet foncé.
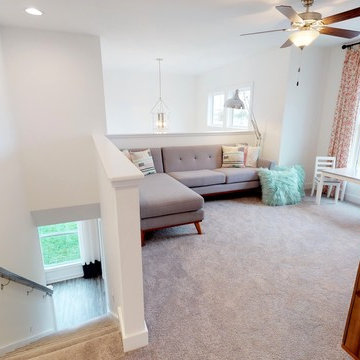
Inspiration pour une salle de séjour mansardée ou avec mezzanine craftsman de taille moyenne avec un mur blanc, moquette, un sol gris, aucune cheminée et aucun téléviseur.
Idées déco de petites salles de séjour de taille moyenne
5