Idées déco de petites salles de séjour mansardées ou avec mezzanine
Trier par :
Budget
Trier par:Populaires du jour
141 - 160 sur 876 photos
1 sur 3
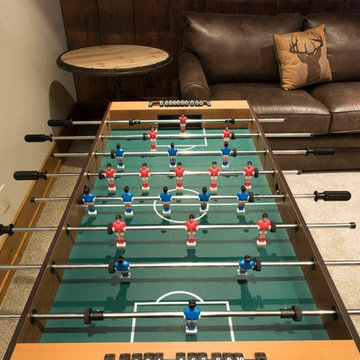
Réalisation d'une petite salle de séjour mansardée ou avec mezzanine chalet avec salle de jeu, un mur marron, moquette, aucune cheminée, aucun téléviseur et un sol beige.
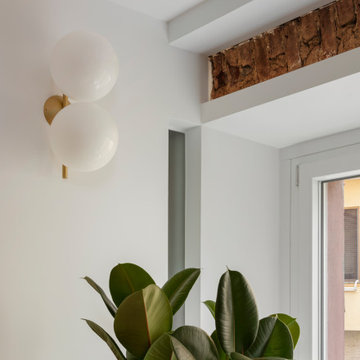
Vista verso la zona giorno.
Alcuni dettagli impreziosiscono l'ambiente:
abbiamo deciso di lasciare visibile la fascia di mattoni sopra la finestra e di riprendere questo elemento geometrico per aprire un 'taglio' nella parete tra zona giorno e bagno cieco. In questo modo siamo riusciti a far penetrare un po' di luce naturale anche nel bagno.
La lampada a parete è la IC C/W2 Double della FLOS.
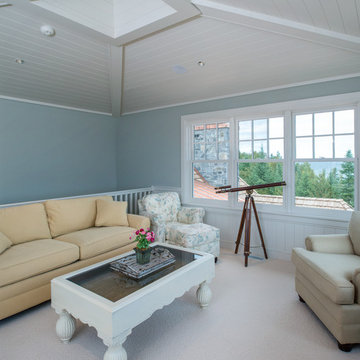
Northern Michigan summers are best spent on the water. The family can now soak up the best time of the year in their wholly remodeled home on the shore of Lake Charlevoix.
This beachfront infinity retreat offers unobstructed waterfront views from the living room thanks to a luxurious nano door. The wall of glass panes opens end to end to expose the glistening lake and an entrance to the porch. There, you are greeted by a stunning infinity edge pool, an outdoor kitchen, and award-winning landscaping completed by Drost Landscape.
Inside, the home showcases Birchwood craftsmanship throughout. Our family of skilled carpenters built custom tongue and groove siding to adorn the walls. The one of a kind details don’t stop there. The basement displays a nine-foot fireplace designed and built specifically for the home to keep the family warm on chilly Northern Michigan evenings. They can curl up in front of the fire with a warm beverage from their wet bar. The bar features a jaw-dropping blue and tan marble countertop and backsplash. / Photo credit: Phoenix Photographic
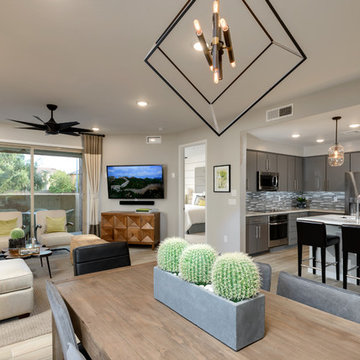
Rick Young Photo
Cette photo montre une petite salle de séjour mansardée ou avec mezzanine tendance avec un mur beige, un sol en carrelage de porcelaine, aucune cheminée et un téléviseur fixé au mur.
Cette photo montre une petite salle de séjour mansardée ou avec mezzanine tendance avec un mur beige, un sol en carrelage de porcelaine, aucune cheminée et un téléviseur fixé au mur.
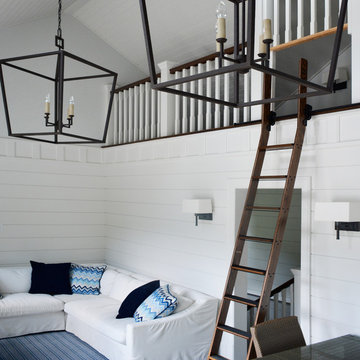
The interior of the pool pavilion, viewing a casual living/family area and the sleeping loft above, which is accessed by a rolling library ladder.
Aménagement d'une petite salle de séjour mansardée ou avec mezzanine classique avec un mur blanc, parquet foncé et un téléviseur indépendant.
Aménagement d'une petite salle de séjour mansardée ou avec mezzanine classique avec un mur blanc, parquet foncé et un téléviseur indépendant.
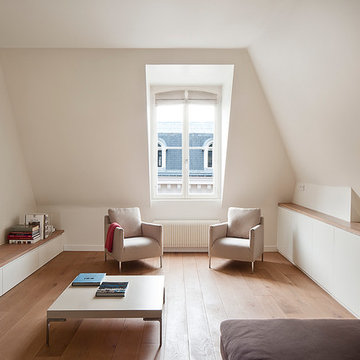
Cette image montre une petite salle de séjour mansardée ou avec mezzanine design avec un mur blanc, parquet clair, aucune cheminée et une bibliothèque ou un coin lecture.
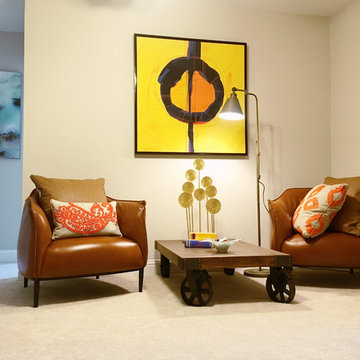
This loft is a relaxing "chill zone" in the middle of the second floor. Feng Shui-wise, it's an earth sector, so we used warm and wonderful colors.
A modern spin on a beautiful home in Pleasanton, California. We Feng Shui'ed the space, and performed a sage cleansing and blessing. Then we designed a staging game plan, which we implemented with our staging partner, No. 1 Staging of Santa Clara.
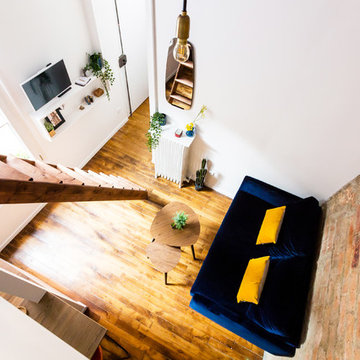
Vue imprenable depuis la mezzanine ! Un joli salon sur fond de mur brique, son canapé en face de sa télévision, un coin effet cheminée avec ce radiateur recouvert d'une tablette et d'un miroir ; l'ensemble accessible grâce à cette échelle en bois amovible !
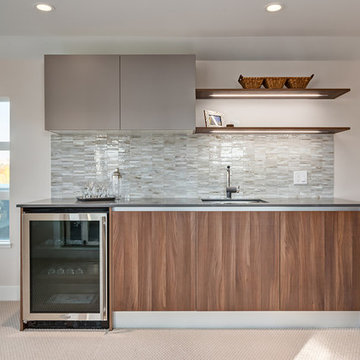
Arbus Homes
Idée de décoration pour une petite salle de séjour mansardée ou avec mezzanine design avec un bar de salon, un mur beige, moquette et aucun téléviseur.
Idée de décoration pour une petite salle de séjour mansardée ou avec mezzanine design avec un bar de salon, un mur beige, moquette et aucun téléviseur.
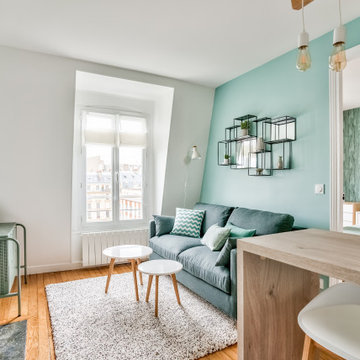
Salon et chambre se répondent en couleur pour créer un esprit "suite"
Cette photo montre une petite salle de séjour mansardée ou avec mezzanine tendance avec un mur bleu, parquet clair et du papier peint.
Cette photo montre une petite salle de séjour mansardée ou avec mezzanine tendance avec un mur bleu, parquet clair et du papier peint.
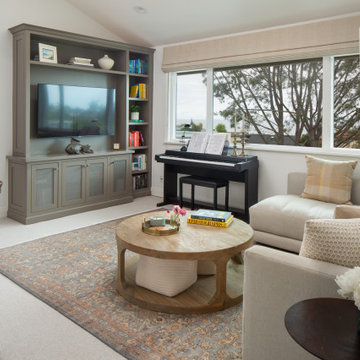
Idée de décoration pour une petite salle de séjour mansardée ou avec mezzanine marine avec une bibliothèque ou un coin lecture, un mur blanc, moquette, un téléviseur encastré et un sol beige.
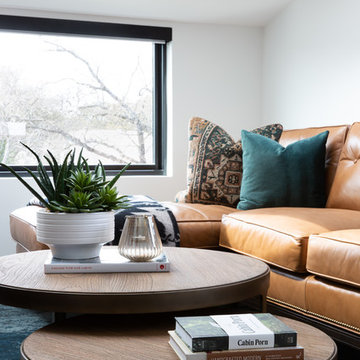
Photography: Molly Culver Photography
Idée de décoration pour une petite salle de séjour mansardée ou avec mezzanine minimaliste avec une bibliothèque ou un coin lecture, un mur blanc, parquet clair, aucune cheminée, un téléviseur fixé au mur et un sol marron.
Idée de décoration pour une petite salle de séjour mansardée ou avec mezzanine minimaliste avec une bibliothèque ou un coin lecture, un mur blanc, parquet clair, aucune cheminée, un téléviseur fixé au mur et un sol marron.
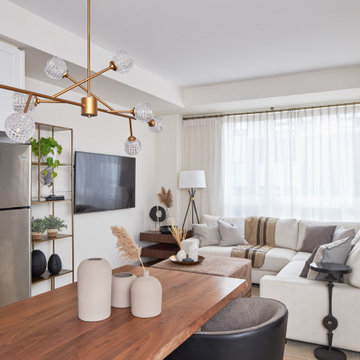
Idées déco pour une petite salle de séjour mansardée ou avec mezzanine scandinave avec un mur blanc, sol en stratifié, un téléviseur fixé au mur et un sol beige.
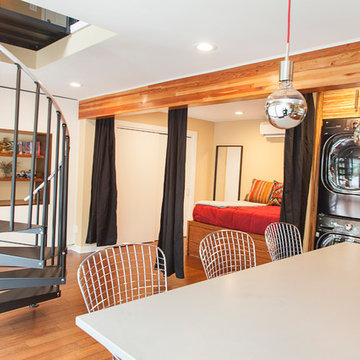
800 sqft garage conversion into ADU (accessory dwelling unit) with open plan family room downstairs and an extra living space upstairs.
pc: Shauna Intelisano
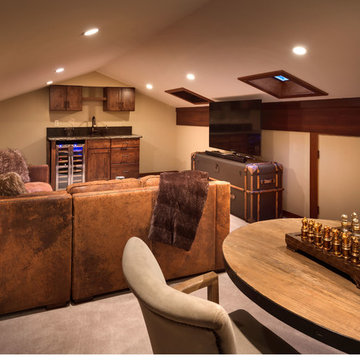
Vance Fox
Idée de décoration pour une petite salle de séjour mansardée ou avec mezzanine chalet avec salle de jeu, un mur beige, moquette, aucune cheminée et un téléviseur indépendant.
Idée de décoration pour une petite salle de séjour mansardée ou avec mezzanine chalet avec salle de jeu, un mur beige, moquette, aucune cheminée et un téléviseur indépendant.
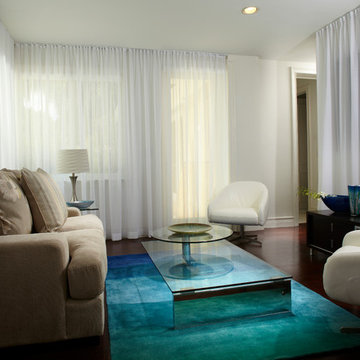
A TOUCHDOWN BY DESIGN
Interior design by Jennifer Corredor, J Design Group, Coral Gables, Florida
Text by Christine Davis
Photography by Daniel Newcomb, Palm Beach Gardens, FL
What did Detroit Lions linebacker, Stephen Tulloch, do when he needed a decorator for his new Miami 10,000-square-foot home? He tackled the situation by hiring interior designer Jennifer Corredor. Never defensive, he let her have run of the field. “He’d say, ‘Jen, do your thing,’” she says. And she did it well.
The first order of the day was to get a lay of the land and a feel for what he wanted. For his primary residence, Tulloch chose a home in Pinecrest, Florida. — a great family neighborhood known for its schools and ample lot sizes. “His lot is huge,” Corredor says. “He could practice his game there if he wanted.”
A laidback feeling permeates the suburban village, where mostly Mediterranean homes intermix with a few modern styles. With views toward the pool and a landscaped yard, Tulloch’s 10,000-square-foot home touches on both, a Mediterranean exterior with chic contemporary interiors.
Step inside, where high ceilings and a sculptural stairway with oak treads and linear spindles immediately capture the eye. “Knowing he was more inclined toward an uncluttered look, and taking into consideration his age and lifestyle, I naturally took the path of choosing more modern furnishings,” the designer says.
In the dining room, Tulloch specifically asked for a round table and Corredor found “Xilos Simplice” by Maxalto, a table that seats six to eight and has a Lazy Susan.
And just past the stairway, two armless chairs from Calligaris and a semi-round sofa shape the living room. In keeping with Tulloch’s desire for a simple no-fuss lifestyle, leather is often used for upholstery. “He preferred wipe-able areas,” she says. “Nearly everything in the living room is clad in leather.”
An architecturally striking, oak-coffered ceiling warms the family room, while Saturnia marble flooring grounds the space in cool comfort. “Since it’s just off the kitchen, this relaxed space provides the perfect place for family and friends to congregate — somewhere to hang out,” Corredor says. The deep-seated sofa wrapped in tan leather and Minotti armchairs in white join a pair of linen-clad ottomans for ample seating.
With eight bedrooms in the home, there was “plenty of space to repurpose,” Corredor says. “Five are used for sleeping quarters, but the others have been converted into a billiard room, a home office and the memorabilia room.” On the first floor, the billiard room is set for fun and entertainment with doors that open to the pool area.
The memorabilia room presented quite a challenge. Undaunted, Corredor delved into a seemingly never-ending collection of mementos to create a tribute to Tulloch’s career. “His team colors are blue and white, so we used those colors in this space,” she says.
In a nod to Tulloch’s career on and off the field, his home office displays awards, recognition plaques and photos from his foundation. A Copenhagen desk, Herman Miller chair and leather-topped credenza further an aura of masculinity.
All about relaxation, the master bedroom would not be complete without its own sitting area for viewing sports updates or late-night movies. Here, lounge chairs recline to create the perfect spot for Tulloch to put his feet up and watch TV. “He wanted it to be really comfortable,” Corredor says
A total redo was required in the master bath, where the now 12-foot-long shower is a far cry from those in a locker room. “This bath is more like a launching pad to get you going in the morning,” Corredor says.
“All in all, it’s a fun, warm and beautiful environment,” the designer says. “I wanted to create something unique, that would make my client proud and happy.” In Tulloch’s world, that’s a touchdown.
Your friendly Interior design firm in Miami at your service.
Contemporary - Modern Interior designs.
Top Interior Design Firm in Miami – Coral Gables.
Office,
Offices,
Kitchen,
Kitchens,
Bedroom,
Bedrooms,
Bed,
Queen bed,
King Bed,
Single bed,
House Interior Designer,
House Interior Designers,
Home Interior Designer,
Home Interior Designers,
Residential Interior Designer,
Residential Interior Designers,
Modern Interior Designers,
Miami Beach Designers,
Best Miami Interior Designers,
Miami Beach Interiors,
Luxurious Design in Miami,
Top designers,
Deco Miami,
Luxury interiors,
Miami modern,
Interior Designer Miami,
Contemporary Interior Designers,
Coco Plum Interior Designers,
Miami Interior Designer,
Sunny Isles Interior Designers,
Pinecrest Interior Designers,
Interior Designers Miami,
J Design Group interiors,
South Florida designers,
Best Miami Designers,
Miami interiors,
Miami décor,
Miami Beach Luxury Interiors,
Miami Interior Design,
Miami Interior Design Firms,
Beach front,
Top Interior Designers,
top décor,
Top Miami Decorators,
Miami luxury condos,
Top Miami Interior Decorators,
Top Miami Interior Designers,
Modern Designers in Miami,
modern interiors,
Modern,
Pent house design,
white interiors,
Miami, South Miami, Miami Beach, South Beach, Williams Island, Sunny Isles, Surfside, Fisher Island, Aventura, Brickell, Brickell Key, Key Biscayne, Coral Gables, CocoPlum, Coconut Grove, Pinecrest, Miami Design District, Golden Beach, Downtown Miami, Miami Interior Designers, Miami Interior Designer, Interior Designers Miami, Modern Interior Designers, Modern Interior Designer, Modern interior decorators, Contemporary Interior Designers, Interior decorators, Interior decorator, Interior designer, Interior designers, Luxury, modern, best, unique, real estate, decor
J Design Group – Miami Interior Design Firm – Modern – Contemporary
Contact us: (305) 444-4611
http://www.JDesignGroup.com
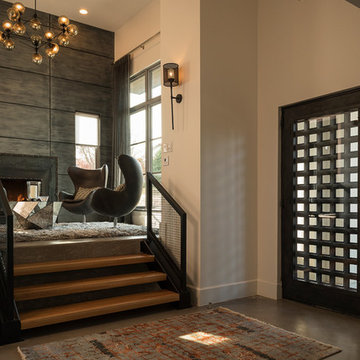
Focus - Fort Worth Photography
Aménagement d'une petite salle de séjour mansardée ou avec mezzanine moderne avec un mur beige, sol en béton ciré, une cheminée standard, un manteau de cheminée en métal et aucun téléviseur.
Aménagement d'une petite salle de séjour mansardée ou avec mezzanine moderne avec un mur beige, sol en béton ciré, une cheminée standard, un manteau de cheminée en métal et aucun téléviseur.
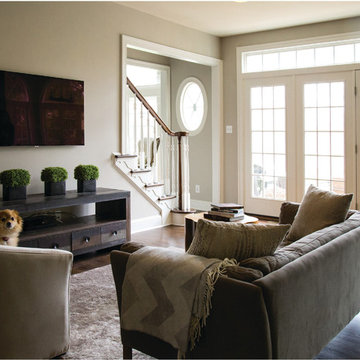
Sarah Hermans Interiors, Jenny Ham Photography
Idée de décoration pour une petite salle de séjour mansardée ou avec mezzanine tradition avec un téléviseur encastré, un mur gris, parquet foncé, aucune cheminée et un sol marron.
Idée de décoration pour une petite salle de séjour mansardée ou avec mezzanine tradition avec un téléviseur encastré, un mur gris, parquet foncé, aucune cheminée et un sol marron.
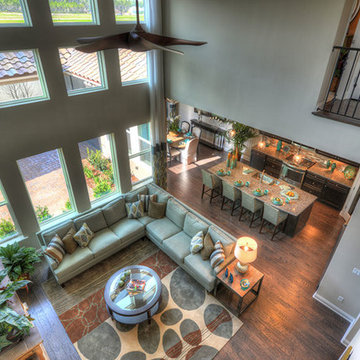
Lucca Great Room
Aménagement d'une petite salle de séjour mansardée ou avec mezzanine contemporaine avec un mur vert et un sol en bois brun.
Aménagement d'une petite salle de séjour mansardée ou avec mezzanine contemporaine avec un mur vert et un sol en bois brun.
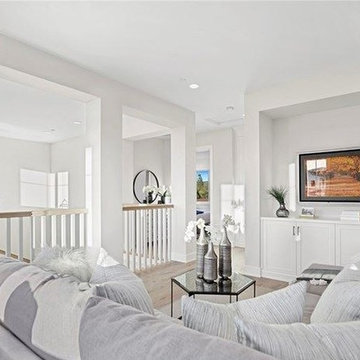
Cette image montre une petite salle de séjour mansardée ou avec mezzanine chalet avec salle de jeu, un mur blanc, parquet clair et un téléviseur fixé au mur.
Idées déco de petites salles de séjour mansardées ou avec mezzanine
8