Idées déco de petites salles de séjour
Trier par :
Budget
Trier par:Populaires du jour
121 - 140 sur 1 966 photos
1 sur 3

Bleached oak built-in with leather pulls.
Cette image montre une petite salle de séjour design ouverte avec un mur gris, un téléviseur encastré et du papier peint.
Cette image montre une petite salle de séjour design ouverte avec un mur gris, un téléviseur encastré et du papier peint.
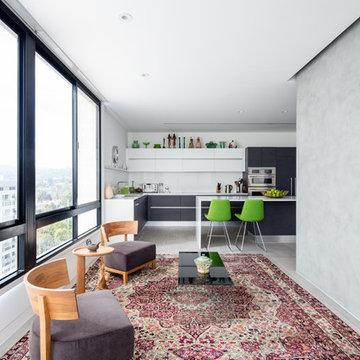
Brandon Shigeta
Cette image montre une petite salle de séjour design ouverte avec un mur blanc, aucun téléviseur et moquette.
Cette image montre une petite salle de séjour design ouverte avec un mur blanc, aucun téléviseur et moquette.
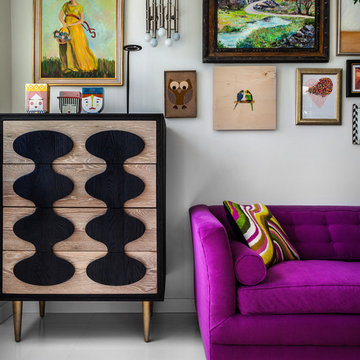
Aménagement d'une petite salle de séjour contemporaine avec un mur blanc et un sol en carrelage de porcelaine.
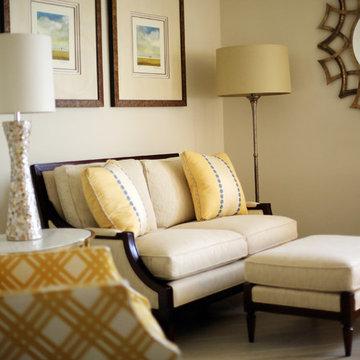
David Hall
Idées déco pour une petite salle de séjour contemporaine fermée avec un mur beige, moquette et aucune cheminée.
Idées déco pour une petite salle de séjour contemporaine fermée avec un mur beige, moquette et aucune cheminée.

Yasin Chaudhry
Cette photo montre une petite salle de séjour tendance ouverte avec un téléviseur fixé au mur, un sol en bois brun, un mur multicolore, aucune cheminée et un sol marron.
Cette photo montre une petite salle de séjour tendance ouverte avec un téléviseur fixé au mur, un sol en bois brun, un mur multicolore, aucune cheminée et un sol marron.
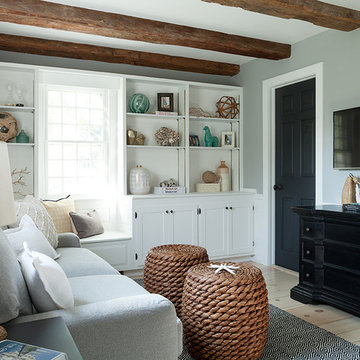
This den and quickly change into an additional guest room with the use of the sleeper sofa and easy-to-move woven ottomans.
---
Our interior design service area is all of New York City including the Upper East Side and Upper West Side, as well as the Hamptons, Scarsdale, Mamaroneck, Rye, Rye City, Edgemont, Harrison, Bronxville, and Greenwich CT.
For more about Darci Hether, click here: https://darcihether.com/

The Eagle Harbor Cabin is located on a wooded waterfront property on Lake Superior, at the northerly edge of Michigan’s Upper Peninsula, about 300 miles northeast of Minneapolis.
The wooded 3-acre site features the rocky shoreline of Lake Superior, a lake that sometimes behaves like the ocean. The 2,000 SF cabin cantilevers out toward the water, with a 40-ft. long glass wall facing the spectacular beauty of the lake. The cabin is composed of two simple volumes: a large open living/dining/kitchen space with an open timber ceiling structure and a 2-story “bedroom tower,” with the kids’ bedroom on the ground floor and the parents’ bedroom stacked above.
The interior spaces are wood paneled, with exposed framing in the ceiling. The cabinets use PLYBOO, a FSC-certified bamboo product, with mahogany end panels. The use of mahogany is repeated in the custom mahogany/steel curvilinear dining table and in the custom mahogany coffee table. The cabin has a simple, elemental quality that is enhanced by custom touches such as the curvilinear maple entry screen and the custom furniture pieces. The cabin utilizes native Michigan hardwoods such as maple and birch. The exterior of the cabin is clad in corrugated metal siding, offset by the tall fireplace mass of Montana ledgestone at the east end.
The house has a number of sustainable or “green” building features, including 2x8 construction (40% greater insulation value); generous glass areas to provide natural lighting and ventilation; large overhangs for sun and snow protection; and metal siding for maximum durability. Sustainable interior finish materials include bamboo/plywood cabinets, linoleum floors, locally-grown maple flooring and birch paneling, and low-VOC paints.
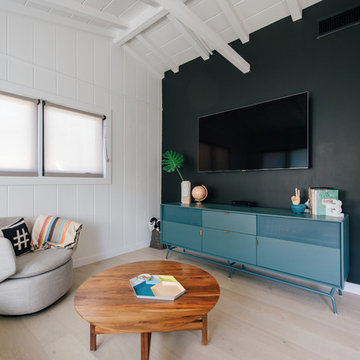
modern furniture makes the family room a functional space for tv, while black paint plays with contrast and enhances the view
Inspiration pour une petite salle de séjour marine fermée avec salle de jeu, un mur noir, parquet clair, un téléviseur fixé au mur et un sol beige.
Inspiration pour une petite salle de séjour marine fermée avec salle de jeu, un mur noir, parquet clair, un téléviseur fixé au mur et un sol beige.
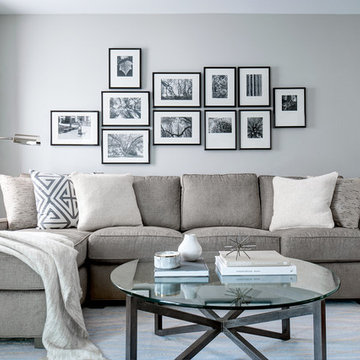
Rebecca McAlpin
Cette photo montre une petite salle de séjour moderne fermée avec un mur gris, un sol en bois brun, aucune cheminée, un téléviseur fixé au mur et un sol marron.
Cette photo montre une petite salle de séjour moderne fermée avec un mur gris, un sol en bois brun, aucune cheminée, un téléviseur fixé au mur et un sol marron.
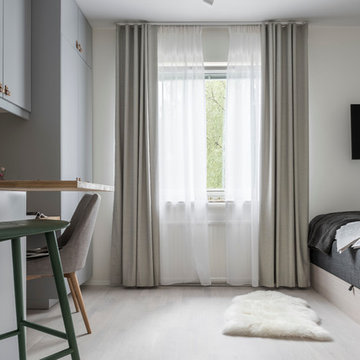
Aménagement d'une petite salle de séjour scandinave ouverte avec un mur beige et parquet clair.

Idée de décoration pour une petite salle de séjour design fermée avec une bibliothèque ou un coin lecture, un mur beige, parquet foncé, aucune cheminée et aucun téléviseur.
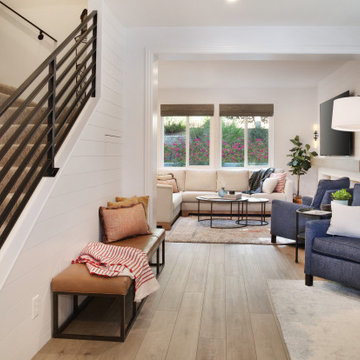
Clean, colorful living space with added storage, durable fabrics
Cette photo montre une petite salle de séjour moderne ouverte avec un mur blanc, un sol en vinyl, aucune cheminée, un manteau de cheminée en lambris de bois, un téléviseur fixé au mur, un sol marron et du lambris de bois.
Cette photo montre une petite salle de séjour moderne ouverte avec un mur blanc, un sol en vinyl, aucune cheminée, un manteau de cheminée en lambris de bois, un téléviseur fixé au mur, un sol marron et du lambris de bois.

Tout un bloc multi-fonctions a été créé pour ce beau studio au look industriel-chic. La mezzanine repose sur un coin dressing à rideaux, et la cuisine linéaire en parallèle et son coin dînatoire bar. L'échelle est rangée sur le côté de jour.
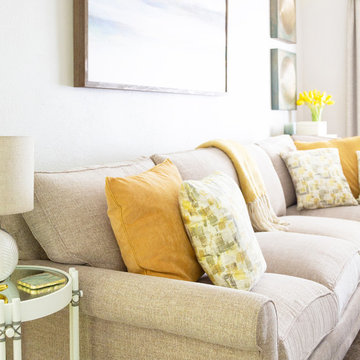
This design was for a family of 4 in the Heights. They requested a redo of the front of their very small home. Wanting the Entry to become an area where they can put away things like bags and shoes where mess and piles can normally happen. The couple has two twin toddlers and in a small home like their's organization is a must. We were hired to help them create an Entry and Family Room to meet their needs.
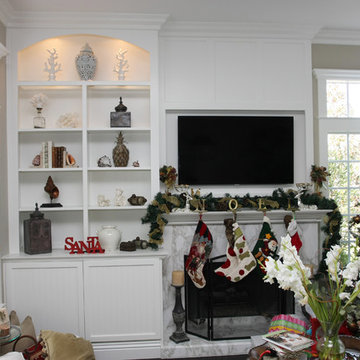
Cabinet to the 10 foot ceiling and integrated with the crown molding add a dramatic effect to this fantastic fireplace surround. Shown here beautifully decorated for the holidays.
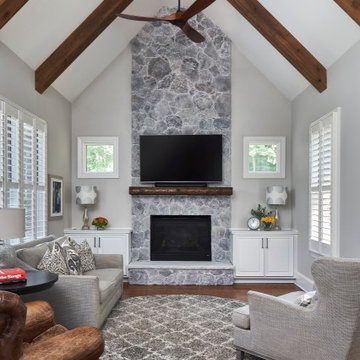
© Lassiter Photography | ReVisionCharlotte.com
Réalisation d'une petite salle de séjour champêtre ouverte avec un mur gris, un sol en bois brun, une cheminée standard, un manteau de cheminée en pierre, un téléviseur fixé au mur, un sol marron et poutres apparentes.
Réalisation d'une petite salle de séjour champêtre ouverte avec un mur gris, un sol en bois brun, une cheminée standard, un manteau de cheminée en pierre, un téléviseur fixé au mur, un sol marron et poutres apparentes.
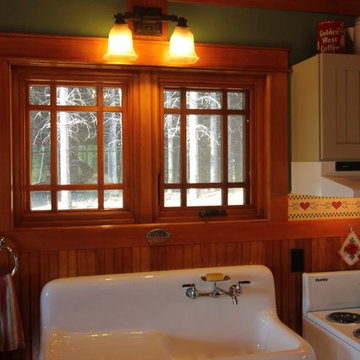
A small charming cabin that meets Benton County’s minimum 400 square foot size, but is still very comfortable to live in.
Carl Christianson/G. Christianson Construction
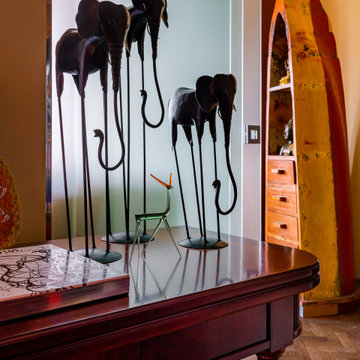
Мебель и аксессуары из разных уголков света.
Aménagement d'une petite salle de séjour éclectique ouverte avec une bibliothèque ou un coin lecture, un mur beige, parquet foncé, aucune cheminée, aucun téléviseur, un sol marron et du papier peint.
Aménagement d'une petite salle de séjour éclectique ouverte avec une bibliothèque ou un coin lecture, un mur beige, parquet foncé, aucune cheminée, aucun téléviseur, un sol marron et du papier peint.
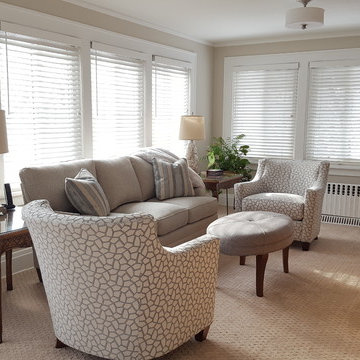
Réalisation d'une petite salle de séjour tradition fermée avec une bibliothèque ou un coin lecture, un mur beige, moquette, un téléviseur encastré et un sol beige.
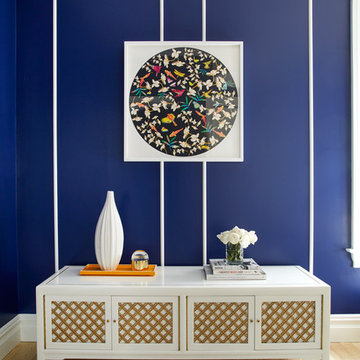
Mark Roskams
Idées déco pour une petite salle de séjour classique fermée avec un mur bleu et parquet clair.
Idées déco pour une petite salle de séjour classique fermée avec un mur bleu et parquet clair.
Idées déco de petites salles de séjour
7