Idées déco de petites salles de sport avec un sol gris
Trier par :
Budget
Trier par:Populaires du jour
1 - 20 sur 100 photos
1 sur 3
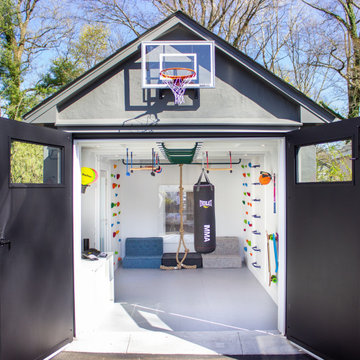
Garage RENO! Turning your garage into a home gym for adults and kids is just well...SMART! Here, we designed a one car garage and turned it into a ninja room with rock wall and monkey bars, pretend play loft, kid gym, yoga studio, adult gym and more! It is a great way to have a separate work out are for kids and adults while also smartly storing rackets, skateboards, balls, lax sticks and more!
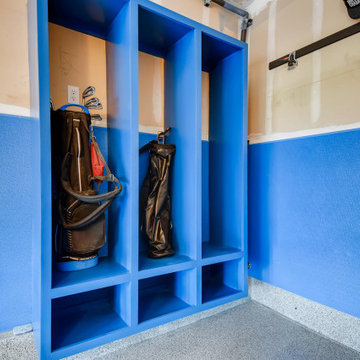
Custom Golf Storage Built-in
Réalisation d'une petite salle de sport tradition avec un sol gris.
Réalisation d'une petite salle de sport tradition avec un sol gris.

Spacecrafting
Idée de décoration pour une petite salle de musculation design avec un mur gris, sol en béton ciré et un sol gris.
Idée de décoration pour une petite salle de musculation design avec un mur gris, sol en béton ciré et un sol gris.

The interior of The Bunker has exposed framing and great natural light from the three skylights. With the barn doors open it is a great place to workout.

Custom home gym in a basement (very rare in FL) Reunion Resort Kissimmee FL by Landmark Custom Builder & Remodeling
Exemple d'une petite salle de sport chic multi-usage avec un mur gris, un sol en linoléum et un sol gris.
Exemple d'une petite salle de sport chic multi-usage avec un mur gris, un sol en linoléum et un sol gris.
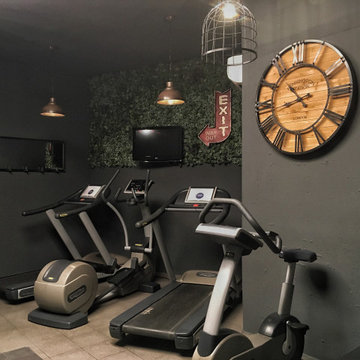
Conversión de un sótano dedicado a almacén a gimnasio professional de estilo industrial, mucho más agradable y chic. Trabajamos con un presupuesto reducido para intentar con lo mínimo hacer el máximo impacto y para eso optamos trabajar mucho el ambiente con la pintura, el espacio se transformó al completo al pintarlo de gris antracita, y el decorarlo con artículos hogareños y cálidos, le acabó de dar el toque para crear un espacio totalmente acogedor.

Richard Downer
We were winners in a limited architectural competition for the design of a stunning new penthouse apartment, described as one of the most sought after and prestigious new residential properties in Devon.
Our brief was to create an exceptional modern home of the highest design standards. Entrance into the living areas is through a huge glazed pivoting doorway with minimal profile glazing which allows natural daylight to spill into the entrance hallway and gallery which runs laterally through the apartment.
A huge glass skylight affords sky views from the living area, with a dramatic polished plaster fireplace suspended within it. Sliding glass doors connect the living spaces to the outdoor terrace, designed for both entertainment and relaxation with a planted green walls and water feature and soft lighting from contemporary lanterns create a spectacular atmosphere with stunning views over the city.
The design incorporates a number of the latest innovations in home automation and audio visual and lighting technologies including automated blinds, electro chromic glass, pop up televisions, picture lift mechanisms, lutron lighting controls to name a few.
The design of this outstanding modern apartment creates harmonised spaces using a minimal palette of materials and creates a vibrant, warm and unique home

The transitional style of the interior of this remodeled shingle style home in Connecticut hits all of the right buttons for todays busy family. The sleek white and gray kitchen is the centerpiece of The open concept great room which is the perfect size for large family gatherings, but just cozy enough for a family of four to enjoy every day. The kids have their own space in addition to their small but adequate bedrooms whch have been upgraded with built ins for additional storage. The master suite is luxurious with its marble bath and vaulted ceiling with a sparkling modern light fixture and its in its own wing for additional privacy. There are 2 and a half baths in addition to the master bath, and an exercise room and family room in the finished walk out lower level.
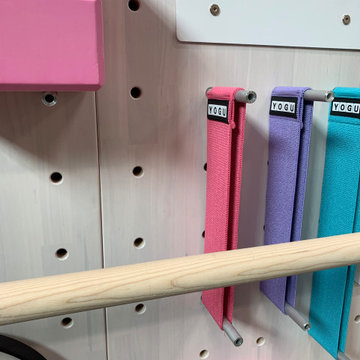
The myWall system is the perfect fit for anyone working out from home. The system provides a fully customizable workout area with limited space requirements. The myWall panels are perfect for Yoga and Barre enthusiasts.
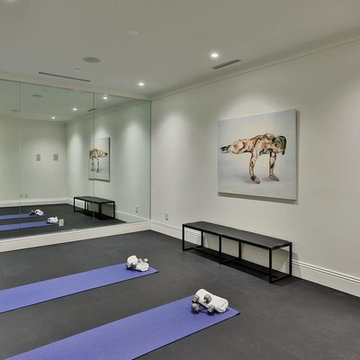
Idée de décoration pour un petit studio de yoga minimaliste avec un mur blanc et un sol gris.
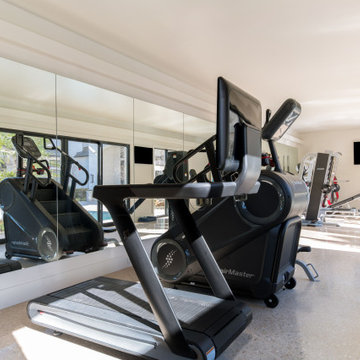
Gorgeous remodeled home gym area.
Idée de décoration pour une petite salle de sport design multi-usage avec un mur beige, sol en béton ciré et un sol gris.
Idée de décoration pour une petite salle de sport design multi-usage avec un mur beige, sol en béton ciré et un sol gris.

Custom Cabinetry for Home Gym
Aménagement d'une petite salle de musculation contemporaine avec un mur blanc, un sol en linoléum et un sol gris.
Aménagement d'une petite salle de musculation contemporaine avec un mur blanc, un sol en linoléum et un sol gris.

We designed a small addition to the rear of an old stone house, connected to a renovated kitchen. The addition has a breakfast room and a new mudroom entrance with stairs down to this basement-level gym. The gym leads to the existing basement family room/TV room, with a renovated bath, kitchenette, and laundry.
Photo: (c) Jeffrey Totaro 2020

Compact, bright, and mighty! This home gym tucked in a corner room makes working out easy.
Aménagement d'une petite salle de sport craftsman avec un mur gris, un sol en carrelage de porcelaine, un sol gris et un plafond voûté.
Aménagement d'une petite salle de sport craftsman avec un mur gris, un sol en carrelage de porcelaine, un sol gris et un plafond voûté.

Aménagement d'une petite salle de sport multi-usage avec un mur blanc, un sol en vinyl et un sol gris.
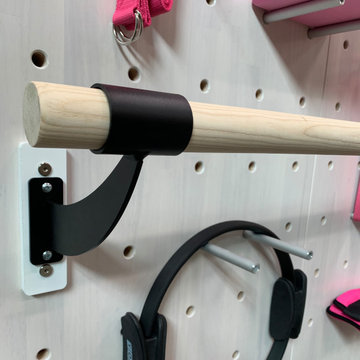
The myWall system is the perfect fit for anyone working out from home. The system provides a fully customizable workout area with limited space requirements. The myWall panels are perfect for Yoga and Barre enthusiasts.
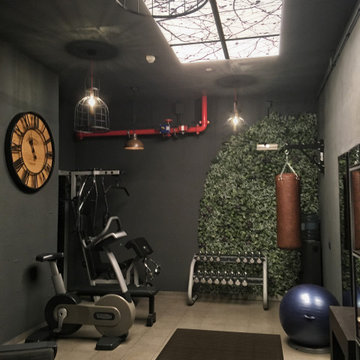
Conversión de un sótano dedicado a almacén a gimnasio professional de estilo industrial, mucho más agradable y chic. Trabajamos con un presupuesto reducido para intentar con lo mínimo hacer el máximo impacto y para eso pusimos: un falso lucernario con paneles LED que encajaban en los paneles reticulares del techo existente, aplicándole un vinilo de ramas para añadir interés y que la vista de los visitantes se vaya hacia arriba y así les de más sensación de amplitud y altura y que ni se den cuenta que el espacio no tiene ventanas.
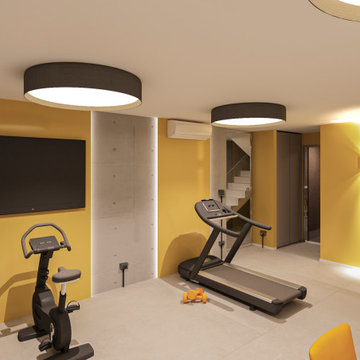
un ambiente polivalente, una palestra domestica ben contestualizzata all'interno di un locale seminterrato con funzioni multiple. La scelta del colore senape come colore di contrasto ai vari toni di grigio che caratterizzano il cromatismo del tutto.
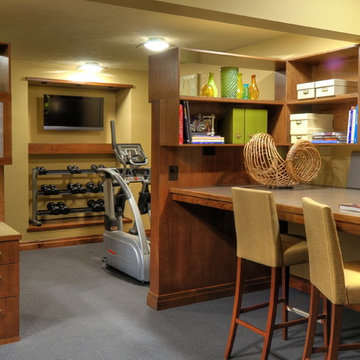
Exemple d'une petite salle de musculation montagne avec un mur beige, moquette et un sol gris.
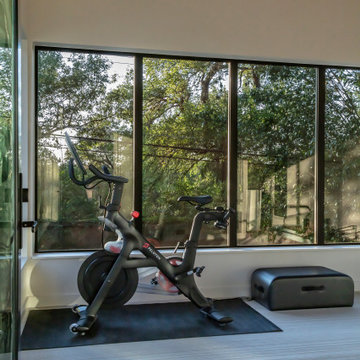
Exemple d'une petite salle de sport moderne multi-usage avec un mur blanc, un sol gris et un plafond en bois.
Idées déco de petites salles de sport avec un sol gris
1