Idées déco de petites salles de sport avec un sol marron
Trier par :
Budget
Trier par:Populaires du jour
1 - 20 sur 73 photos
1 sur 3
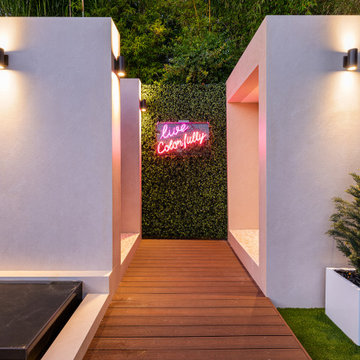
The outdoor space features an outdoor bathroom and sauna as an extension of the pool and gym area.
Aménagement d'une petite salle de sport contemporaine multi-usage avec un mur beige, parquet clair et un sol marron.
Aménagement d'une petite salle de sport contemporaine multi-usage avec un mur beige, parquet clair et un sol marron.
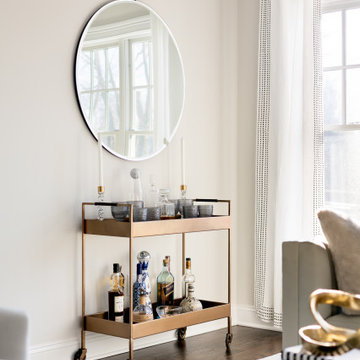
Cette image montre une petite salle de sport traditionnelle avec un mur beige, un sol en bois brun et un sol marron.
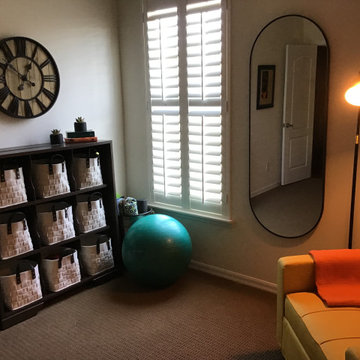
Réalisation d'une petite salle de sport vintage multi-usage avec un mur blanc, moquette et un sol marron.
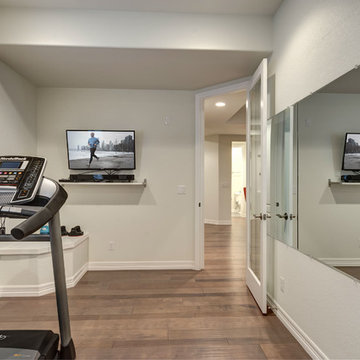
©Finished Basement Company
Idée de décoration pour une petite salle de sport tradition multi-usage avec un mur beige, parquet foncé et un sol marron.
Idée de décoration pour une petite salle de sport tradition multi-usage avec un mur beige, parquet foncé et un sol marron.
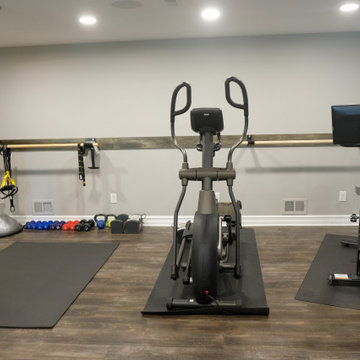
Aménagement d'une petite salle de sport moderne multi-usage avec un mur gris, parquet foncé et un sol marron.

This condo was designed for a great client: a young professional male with modern and unfussy sensibilities. The goal was to create a space that represented this by using clean lines and blending natural and industrial tones and materials. Great care was taken to be sure that interest was created through a balance of high contrast and simplicity. And, of course, the entire design is meant to support and not distract from the incredible views.
Photos by: Chipper Hatter
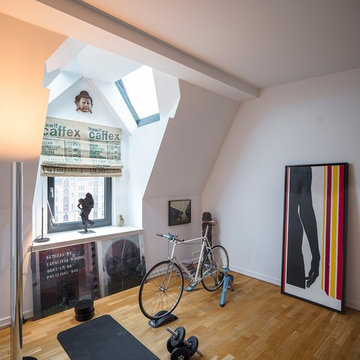
Réalisation d'une petite salle de sport design multi-usage avec un mur blanc, un sol en bois brun et un sol marron.
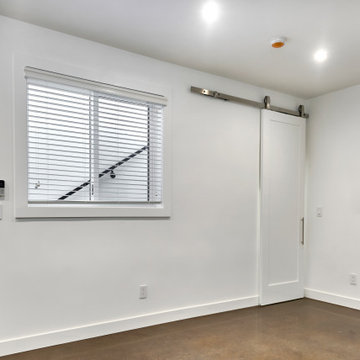
The sliding barn door leads to a storage area, cleverly taking advantage of the space beneath the exterior staircase. Polished concrete flooring stays cool and is easy to clean.
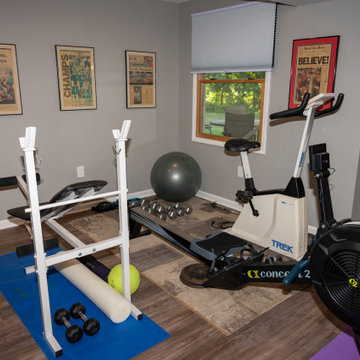
Cette image montre une petite salle de sport traditionnelle multi-usage avec un sol en vinyl et un sol marron.
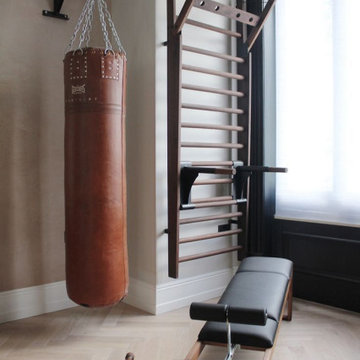
Petite salle de sport privative
Idées déco pour une petite salle de sport craftsman multi-usage avec un mur beige, parquet clair et un sol marron.
Idées déco pour une petite salle de sport craftsman multi-usage avec un mur beige, parquet clair et un sol marron.
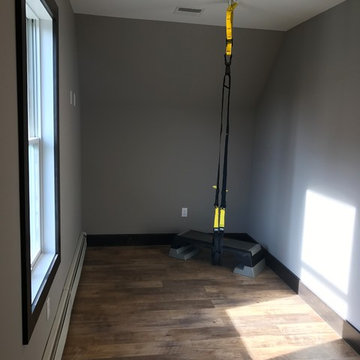
Our owners were looking to upgrade their master bedroom into a hotel-like oasis away from the world with a rustic "ski lodge" feel. The bathroom was gutted, we added some square footage from a closet next door and created a vaulted, spa-like bathroom space with a feature soaking tub. We connected the bedroom to the sitting space beyond to make sure both rooms were able to be used and work together. Added some beams to dress up the ceilings along with a new more modern soffit ceiling complete with an industrial style ceiling fan. The master bed will be positioned at the actual reclaimed barn-wood wall...The gas fireplace is see-through to the sitting area and ties the large space together with a warm accent. This wall is coated in a beautiful venetian plaster. Also included 2 walk-in closet spaces (being fitted with closet systems) and an exercise room.
Pros that worked on the project included: Holly Nase Interiors, S & D Renovations (who coordinated all of the construction), Agentis Kitchen & Bath, Veneshe Master Venetian Plastering, Stoves & Stuff Fireplaces
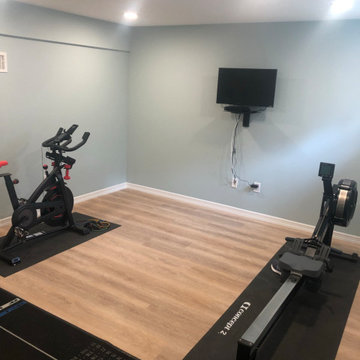
small home gym with tv
Idée de décoration pour une petite salle de sport tradition multi-usage avec un mur bleu, un sol en vinyl et un sol marron.
Idée de décoration pour une petite salle de sport tradition multi-usage avec un mur bleu, un sol en vinyl et un sol marron.
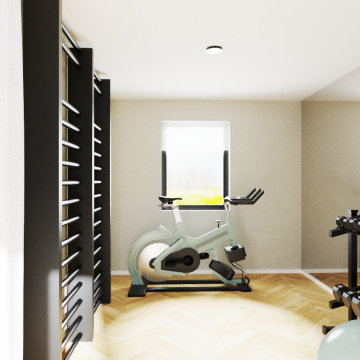
Idées déco pour une petite salle de musculation scandinave avec un mur beige, sol en stratifié et un sol marron.
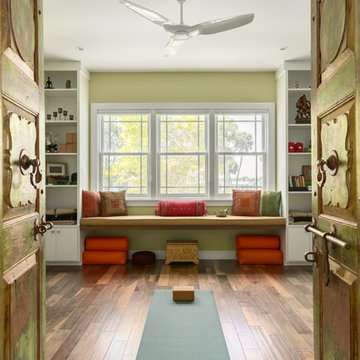
Ryan Gamma Photography
Réalisation d'un petit studio de yoga design avec un mur vert, un sol en bois brun et un sol marron.
Réalisation d'un petit studio de yoga design avec un mur vert, un sol en bois brun et un sol marron.
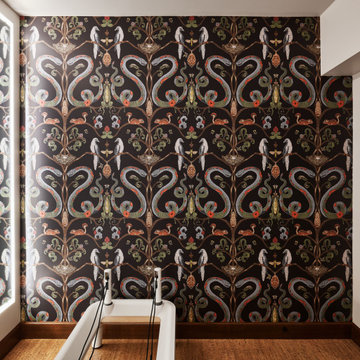
This small but mighty home gym features fun wallpaper, cork flooring, a mirror with a lit reveal, a Swedish ladder system, and custom casework.
Cette photo montre une petite salle de sport tendance avec un mur blanc, un sol en liège et un sol marron.
Cette photo montre une petite salle de sport tendance avec un mur blanc, un sol en liège et un sol marron.

Small exercise room has everything our homeowners need in addition to wall size mirror to watch their form. Heating and HVAC is tucked behind mirrors but with easy access should it be needed.

Custom home gym Reunion Resort Kissimmee FL by Landmark Custom Builder & Remodeling
Cette image montre une petite salle de sport traditionnelle multi-usage avec un mur beige, un sol en carrelage de porcelaine et un sol marron.
Cette image montre une petite salle de sport traditionnelle multi-usage avec un mur beige, un sol en carrelage de porcelaine et un sol marron.
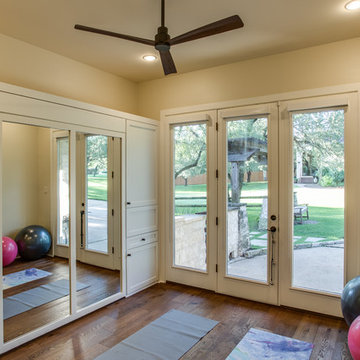
Hill Country Craftsman home with xeriscape plantings
RAM windows White Limestone exterior
FourWall Studio Photography
CDS Home Design
Jennifer Burggraaf Interior Designer - Count & Castle Design
Hill Country Craftsman
RAM windows
White Limestone exterior
Xeriscape
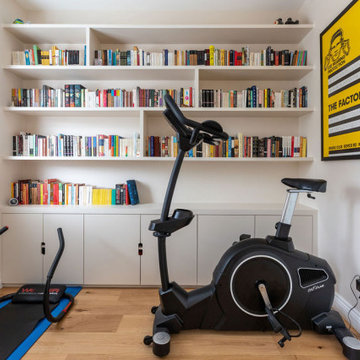
A compact room is used as a library, doubling up as a workout area. The extensive bespoke joinery has been designed to accommodate an extensive book collection. The walls and the ceiling colour has been changed to an off-white tone, eliminated from its old dull and dark look. The floor has been changed to wooden flooring, fitting with the overall style. Workout materials have been added to the space. The sockets have been changed with nickel faceplates.
Renovation by Absolute Project Management
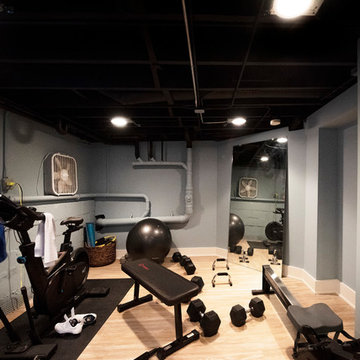
Matt Adema
Réalisation d'une petite salle de sport craftsman multi-usage avec un mur gris, un sol en vinyl et un sol marron.
Réalisation d'une petite salle de sport craftsman multi-usage avec un mur gris, un sol en vinyl et un sol marron.
Idées déco de petites salles de sport avec un sol marron
1