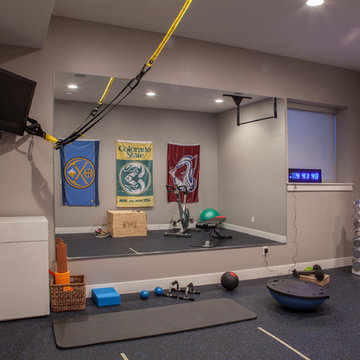Idées déco de petites salles de sport marrons
Trier par :
Budget
Trier par:Populaires du jour
41 - 60 sur 133 photos
1 sur 3
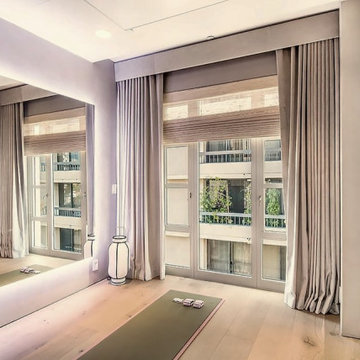
Exemple d'un petit studio de yoga tendance avec un mur beige et parquet clair.
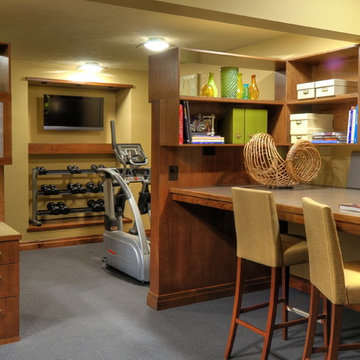
Exemple d'une petite salle de musculation montagne avec un mur beige, moquette et un sol gris.
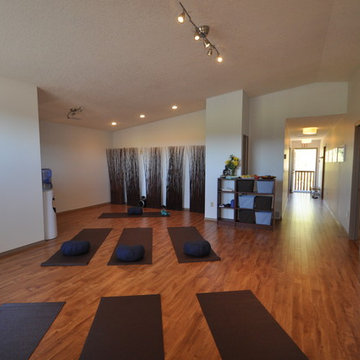
Adrienne Gerein
Réalisation d'un petit studio de yoga design avec un mur bleu et parquet clair.
Réalisation d'un petit studio de yoga design avec un mur bleu et parquet clair.
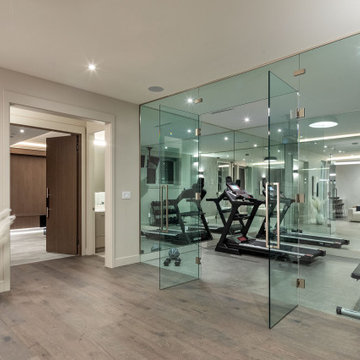
Réalisation d'une petite salle de musculation avec un sol en vinyl et un sol beige.
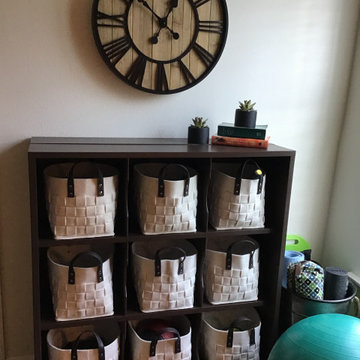
Aménagement d'une petite salle de sport rétro multi-usage avec un mur blanc, moquette et un sol marron.
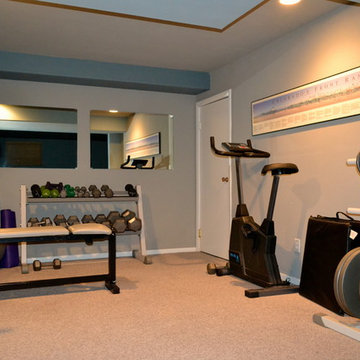
Cette image montre une petite salle de musculation craftsman avec un mur gris et moquette.

The home gym is light, bright and functional. Notice the ceiling is painted the same color as the walls. This was done to make the low ceiling disappear.
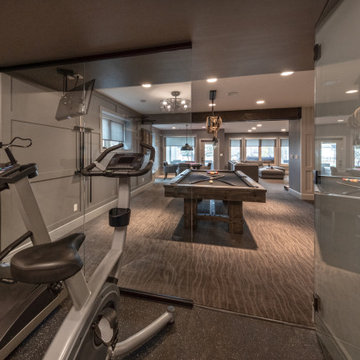
Friends and neighbors of an owner of Four Elements asked for help in redesigning certain elements of the interior of their newer home on the main floor and basement to better reflect their tastes and wants (contemporary on the main floor with a more cozy rustic feel in the basement). They wanted to update the look of their living room, hallway desk area, and stairway to the basement. They also wanted to create a 'Game of Thrones' themed media room, update the look of their entire basement living area, add a scotch bar/seating nook, and create a new gym with a glass wall. New fireplace areas were created upstairs and downstairs with new bulkheads, new tile & brick facades, along with custom cabinets. A beautiful stained shiplap ceiling was added to the living room. Custom wall paneling was installed to areas on the main floor, stairway, and basement. Wood beams and posts were milled & installed downstairs, and a custom castle-styled barn door was created for the entry into the new medieval styled media room. A gym was built with a glass wall facing the basement living area. Floating shelves with accent lighting were installed throughout - check out the scotch tasting nook! The entire home was also repainted with modern but warm colors. This project turned out beautiful!
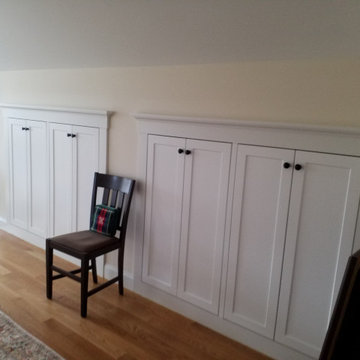
Custom designed and built storage compartments with custom doors, trim and decorative moulding.
Inspiration pour une petite salle de sport traditionnelle multi-usage avec un mur beige, parquet clair et un sol beige.
Inspiration pour une petite salle de sport traditionnelle multi-usage avec un mur beige, parquet clair et un sol beige.
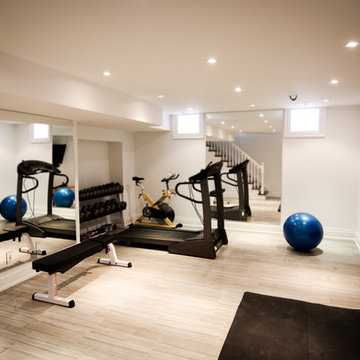
Idée de décoration pour une petite salle de sport tradition multi-usage avec un mur blanc et un sol en carrelage de céramique.
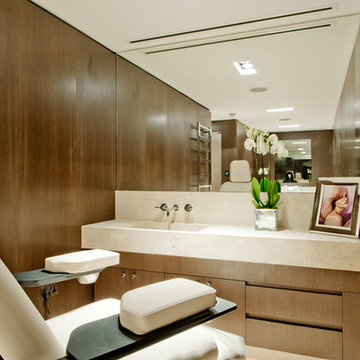
Private Beauty Parlour
Exemple d'une petite salle de sport tendance avec parquet clair.
Exemple d'une petite salle de sport tendance avec parquet clair.

This condo was designed for a great client: a young professional male with modern and unfussy sensibilities. The goal was to create a space that represented this by using clean lines and blending natural and industrial tones and materials. Great care was taken to be sure that interest was created through a balance of high contrast and simplicity. And, of course, the entire design is meant to support and not distract from the incredible views.
Photos by: Chipper Hatter

Workout room indoors and outdoors
Raad Ghantous Interiors in juncture with http://ZenArchitect.com

This beautiful MossCreek custom designed home is very unique in that it features the rustic styling that MossCreek is known for, while also including stunning midcentury interior details and elements. The clients wanted a mountain home that blended in perfectly with its surroundings, but also served as a reminder of their primary residence in Florida. Perfectly blended together, the result is another MossCreek home that accurately reflects a client's taste.
Custom Home Design by MossCreek.
Construction by Rick Riddle.
Photography by Dustin Peck Photography.
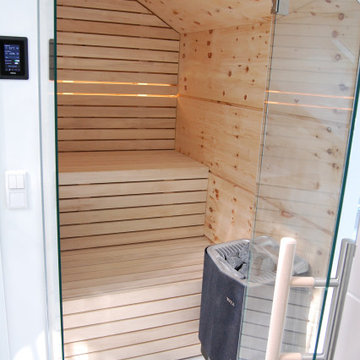
Sauna aus Zirbenholz im Dachgeschoss
Inspiration pour une petite salle de sport nordique multi-usage avec un plafond en bois.
Inspiration pour une petite salle de sport nordique multi-usage avec un plafond en bois.
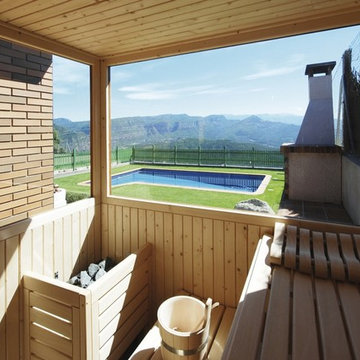
Idées déco pour une petite salle de sport contemporaine multi-usage avec un mur marron.
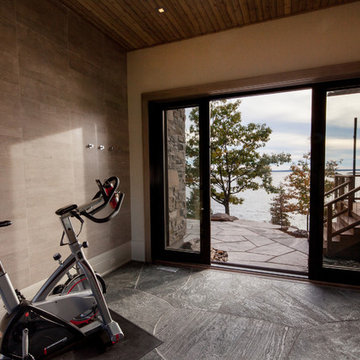
This rugged Georgian Bay beauty is a five bedroom, 4.5-bathroom home custom build by Tamarack North. Featured in the entry way of this home is a large open concept entry with a timber frame ceiling. Seamlessly flowing into the living room are tall ceilings, a gorgeous view of Georgian bay and a large stone fireplace all with components that play on the tones of the outdoors, connecting you with nature. Just off the modern kitchen is a master suite that contains both a gym and office area with a view of the water making for a peaceful and productive atmosphere. Carrying into the master bedroom is a timber frame ceiling identical to the entry way as well as folding doors that walkout onto a stone patio and a hot tub.
Tamarack North prides their company of professional engineers and builders passionate about serving Muskoka, Lake of Bays and Georgian Bay with fine seasonal homes.
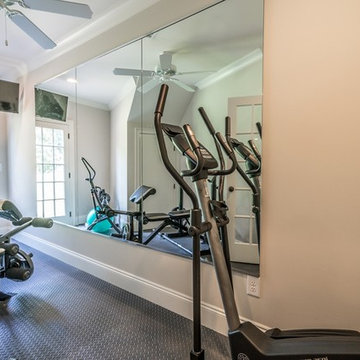
Réalisation d'une petite salle de musculation tradition avec un mur gris et un sol gris.
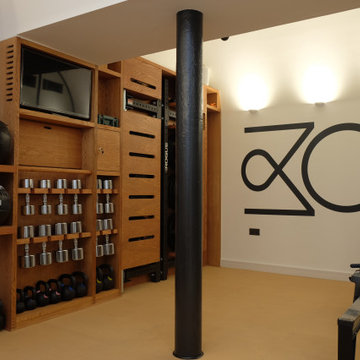
Private gym for a personal trainer. All the equipment tucks neatly away into bespoke storage
Réalisation d'une petite salle de sport design.
Réalisation d'une petite salle de sport design.
Idées déco de petites salles de sport marrons
3
