Idées déco de petites terrasses avec des solutions pour vis-à-vis
Trier par :
Budget
Trier par:Populaires du jour
81 - 100 sur 265 photos
1 sur 3
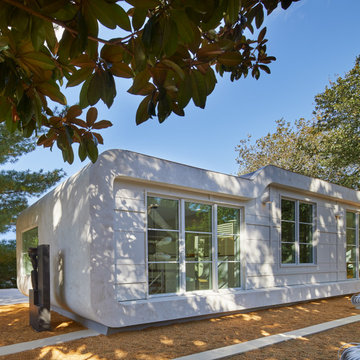
Designed in 1970 for an art collector, the existing referenced 70’s architectural principles. With its cadence of ‘70’s brick masses punctuated by a garage and a 4-foot-deep entrance recess. This recess, however, didn’t convey to the interior, which was occupied by disjointed service spaces. To solve, service spaces are moved and reorganized in open void in the garage. (See plan) This also organized the home: Service & utility on the left, reception central, and communal living spaces on the right.
To maintain clarity of the simple one-story 70’s composition, the second story add is recessive. A flex-studio/extra bedroom and office are designed ensuite creating a slender form and orienting them front to back and setting it back allows the add recede. Curves create a definite departure from the 70s home and by detailing it to "hover like a thought" above the first-floor roof and mentally removable sympathetic add.Existing unrelenting interior walls and a windowless entry, although ideal for fine art was unconducive for the young family of three. Added glass at the front recess welcomes light view and the removal of interior walls not only liberate rooms to communicate with each other but also reinform the cleared central entry space as a hub.
Even though the renovation reinforms its relationship with art, the joy and appreciation of art was not dismissed. A metal sculpture lost in the corner of the south side yard bumps the sculpture at the front entrance to the kitchen terrace over an added pedestal. (See plans) Since the roof couldn’t be railed without compromising the one-story '70s composition, the sculpture garden remains physically inaccessible however mirrors flanking the chimney allow the sculptures to be appreciated in three dimensions. The mirrors also afford privacy from the adjacent Tudor's large master bedroom addition 16-feet away.
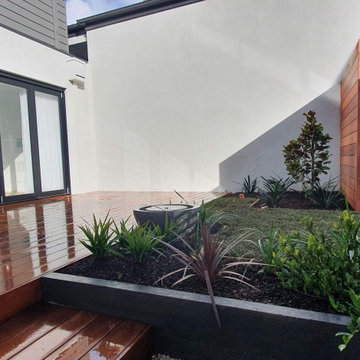
This backyard is connected to the open living area by a large bifold door unit that creates a great indoor/outdoor space.
Aménagement d'une petite terrasse arrière et au rez-de-chaussée contemporaine avec des solutions pour vis-à-vis.
Aménagement d'une petite terrasse arrière et au rez-de-chaussée contemporaine avec des solutions pour vis-à-vis.
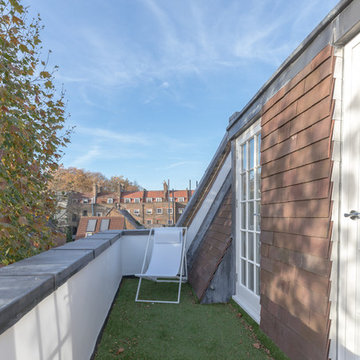
The top floor balcony is styled with astroturf and a white sun-bed to bring a feeling of summer and relaxation to the floor, and create a little escape for anyone who wants to venture out into the sun
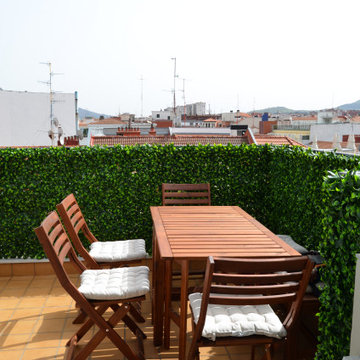
Exemple d'une terrasse sur le toit industrielle avec des solutions pour vis-à-vis et un garde-corps en métal.
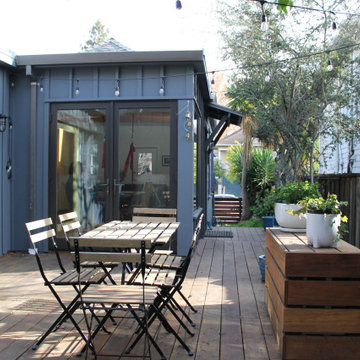
The outdoor “heart” of the site is a sideyard deck where cooking, dining, relaxation and homework take place.
Exemple d'une petite terrasse latérale nature avec des solutions pour vis-à-vis.
Exemple d'une petite terrasse latérale nature avec des solutions pour vis-à-vis.
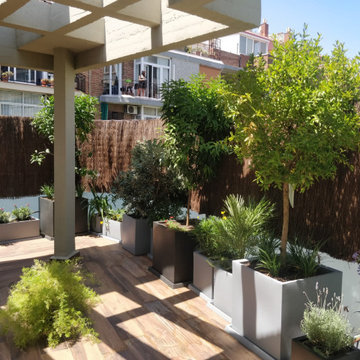
En esta terraza era muy importante generar privacidad a solicitud del cliente, ya que los edificios vecinos estaban muy cerca. A través un cerramiento natural y el uso de vegetación alta para hacer mucho mas agradable esta terraza.
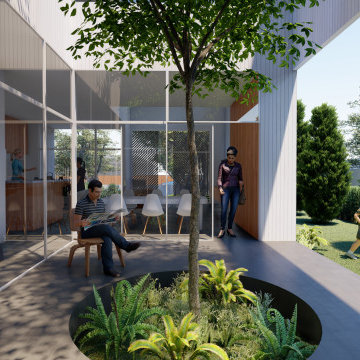
Outdoor Courtyard at the centre of the house
Aménagement d'une petite terrasse moderne avec des solutions pour vis-à-vis, une cour et aucune couverture.
Aménagement d'une petite terrasse moderne avec des solutions pour vis-à-vis, une cour et aucune couverture.
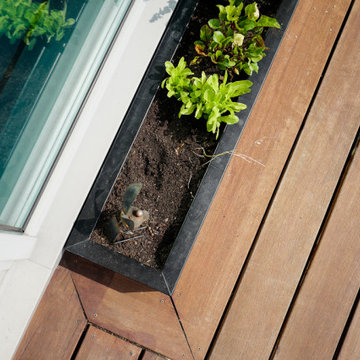
Rooftop terrace with tile, decking and artificial grass. Custom made planters with lighting and irrigation system.
Idées déco pour une terrasse contemporaine avec des solutions pour vis-à-vis et une extension de toiture.
Idées déco pour une terrasse contemporaine avec des solutions pour vis-à-vis et une extension de toiture.
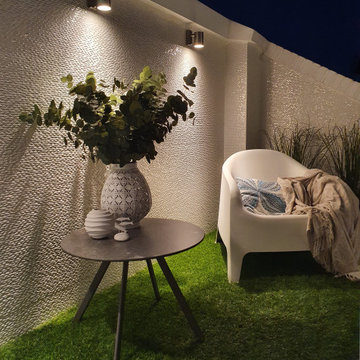
terraza exterior
Réalisation d'une terrasse design avec des solutions pour vis-à-vis.
Réalisation d'une terrasse design avec des solutions pour vis-à-vis.
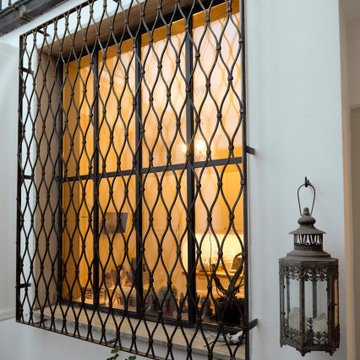
Aménagement d'une petite terrasse contemporaine avec des solutions pour vis-à-vis, une cour et aucune couverture.
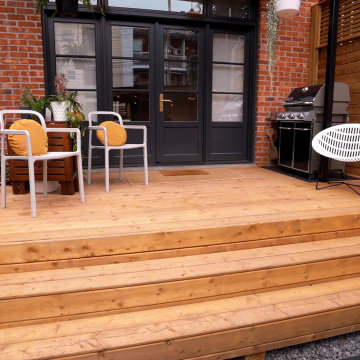
The aim of this project was to bring intimacy and versatility to a duplex backyard with the addition of a new patio, garden, shed, and fence, sourced from treated wood. This project involved removing the existing soil, landscaping, installing fences, building a patio and a shed. The client also took the opportunity to install a charging station for their electric vehicle.
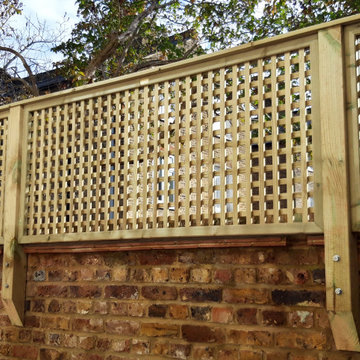
Modern urban roof terrace and contemporary courtyard renovation.
Exemple d'une terrasse tendance avec un auvent et des solutions pour vis-à-vis.
Exemple d'une terrasse tendance avec un auvent et des solutions pour vis-à-vis.
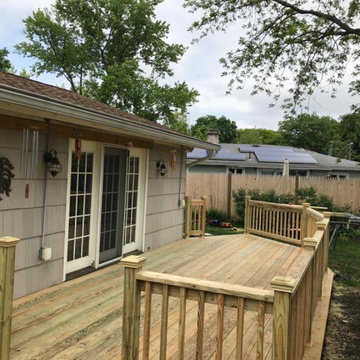
Cette image montre une petite terrasse arrière sud-ouest américain avec des solutions pour vis-à-vis et aucune couverture.
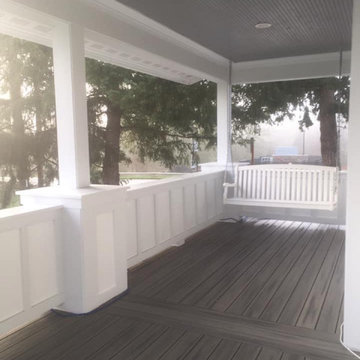
Idées déco pour une petite terrasse au rez-de-chaussée campagne avec des solutions pour vis-à-vis, une cour, une extension de toiture et un garde-corps en bois.

■2階デッキ、手摺、手摺ルーバー、デッキ全てがウリン材(硬い南洋材)で出来ています。天然木で外部でも長い間使用できます。下部は絵の収納庫になっています。
Idée de décoration pour une terrasse minimaliste avec des solutions pour vis-à-vis et aucune couverture.
Idée de décoration pour une terrasse minimaliste avec des solutions pour vis-à-vis et aucune couverture.
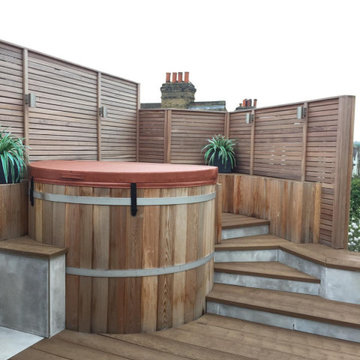
Modern urban roof terrace and contemporary courtyard renovation.
Inspiration pour une terrasse design avec un auvent et des solutions pour vis-à-vis.
Inspiration pour une terrasse design avec un auvent et des solutions pour vis-à-vis.
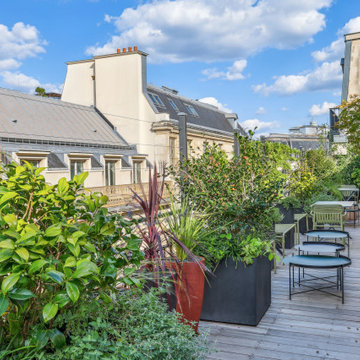
Cette photo montre une petite terrasse latérale et sur le toit tendance avec des solutions pour vis-à-vis, aucune couverture et un garde-corps en bois.
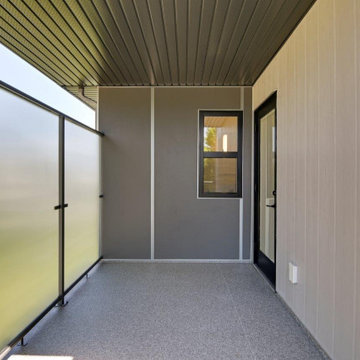
Cette photo montre une petite terrasse moderne avec des solutions pour vis-à-vis et une extension de toiture.
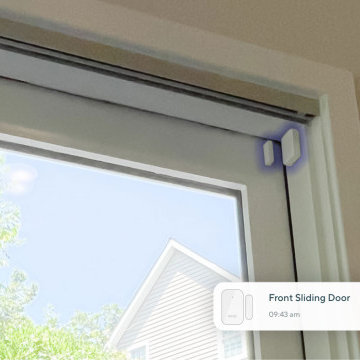
A sensor on sliding glass deck door to secure toddler and dog. Also monitors for unauthorized entry
Inspiration pour une petite terrasse latérale et au premier étage design avec des solutions pour vis-à-vis.
Inspiration pour une petite terrasse latérale et au premier étage design avec des solutions pour vis-à-vis.
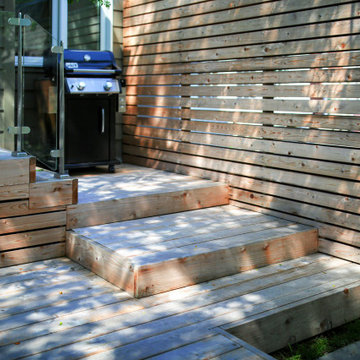
Aménagement d'une petite terrasse arrière et au rez-de-chaussée classique avec des solutions pour vis-à-vis, aucune couverture et un garde-corps en verre.
Idées déco de petites terrasses avec des solutions pour vis-à-vis
5