Idées déco de petites terrasses avec garde-corps
Trier par :
Budget
Trier par:Populaires du jour
81 - 100 sur 787 photos
1 sur 3
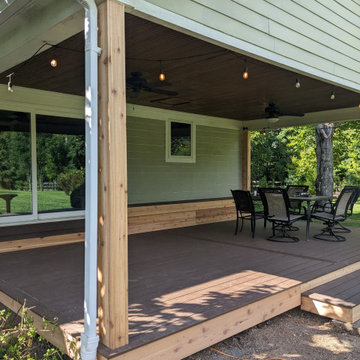
ProMaster craftsmen replaced damaged wooden posts for covered deck and installed new pressure treated posts for durability.
Réalisation d'une petite terrasse latérale et au rez-de-chaussée design avec une extension de toiture et un garde-corps en bois.
Réalisation d'une petite terrasse latérale et au rez-de-chaussée design avec une extension de toiture et un garde-corps en bois.
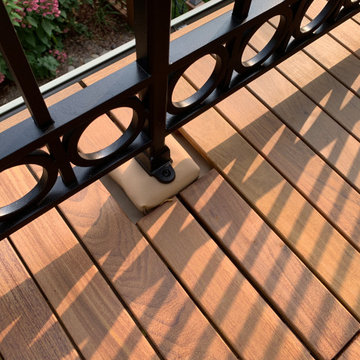
This gem on Minnehaha Parkway in Minneapolis features a seamless addition to a classic Tudor home. The scope of work included expanding a one-car garage into a two-car with plenty of storage, creating a primary bedroom above the garage and converting an existing bedroom into a primary bath to complete the suite. Architect: Brian Falk of Brickhouse Architects, Minneapolis. Photos by Greg Schmidt.
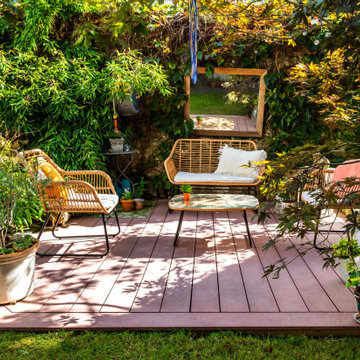
Freunde des mediterranem Flairs kommen hier auf ihre Kosten – im Garten dieses Hauses in der französischen Stadt Vernon wurde mit unseren Faserzement-Terrassendielen eine kleine Sitz-Oase im Grünen geschaffen.
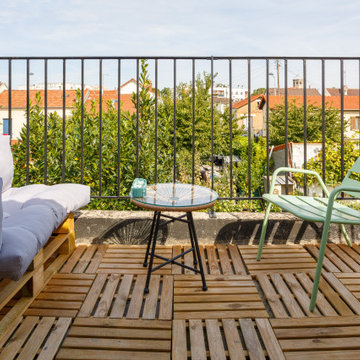
Terrasse chambre d'ado avec sol en bois, chaise fermob vert d'eau
Inspiration pour une petite terrasse au premier étage bohème avec un garde-corps en métal.
Inspiration pour une petite terrasse au premier étage bohème avec un garde-corps en métal.
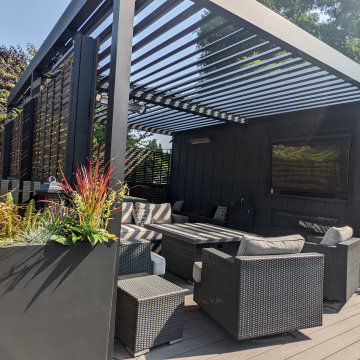
Cette photo montre une petite terrasse arrière et au rez-de-chaussée tendance avec une cuisine d'été, une pergola et un garde-corps en câble.
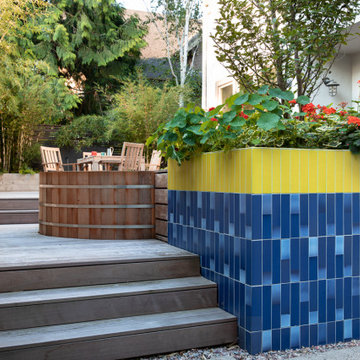
We converted an underused back yard into a modern outdoor living space. A bright tiled planter anchors an otherwise neutral space. The decking is ipe hardwood, the fence is stained cedar, and cast concrete with gravel adds texture at the fire pit. Photos copyright Laurie Black Photography.
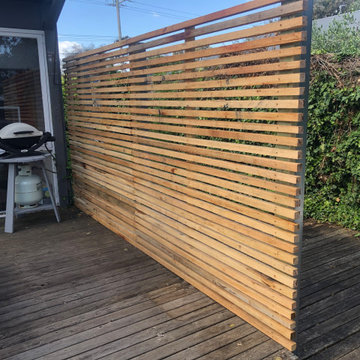
The client wanted to define the deck using hardwood timber battens. The screen provides privacy as well as aesthetic dimension to the decking.
Idée de décoration pour une petite terrasse arrière et au rez-de-chaussée design avec des solutions pour vis-à-vis, aucune couverture et un garde-corps en bois.
Idée de décoration pour une petite terrasse arrière et au rez-de-chaussée design avec des solutions pour vis-à-vis, aucune couverture et un garde-corps en bois.
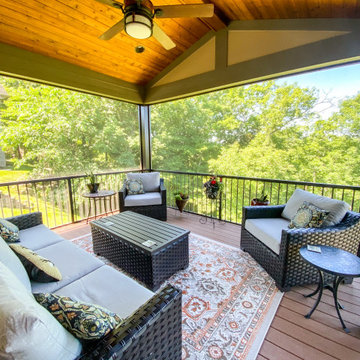
An upper level screen room addition with a door leading from the kitchen. A screen room is the perfect place to enjoy your evenings without worrying about mosquitoes and bugs.
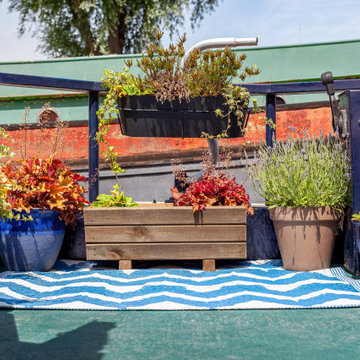
Image by:
Katherine Malonda
@malondaphotos
Exemple d'une terrasse latérale et au rez-de-chaussée éclectique avec aucune couverture et un garde-corps en métal.
Exemple d'une terrasse latérale et au rez-de-chaussée éclectique avec aucune couverture et un garde-corps en métal.
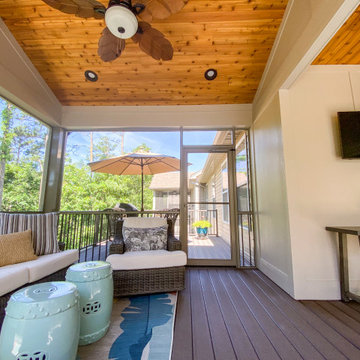
A covered composite deck with a Heartlands Screen System and an open deck. This screen room includes a Gerkin Screen Swinging Door. The open deck includes Westbury Railing. The decking is Duxx Bak composite decking and the ceiling of the covered room is stained cedar.
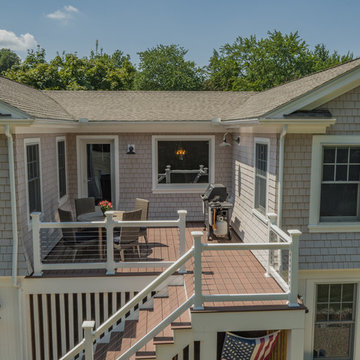
The cottage style exterior of this newly remodeled ranch in Connecticut, belies its transitional interior design. The exterior of the home features wood shingle siding along with pvc trim work, a gently flared beltline separates the main level from the walk out lower level at the rear. Also on the rear of the house where the addition is most prominent there is a cozy deck, with maintenance free cable railings, a quaint gravel patio, and a garden shed with its own patio and fire pit gathering area.
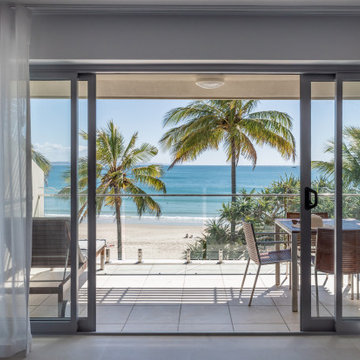
The view of Noosa Main beach is framed perfectly here by swaying palm trees and sheer curtains in an indoor/outdoor fabric.
Aménagement d'une petite terrasse bord de mer avec un garde-corps en verre.
Aménagement d'une petite terrasse bord de mer avec un garde-corps en verre.
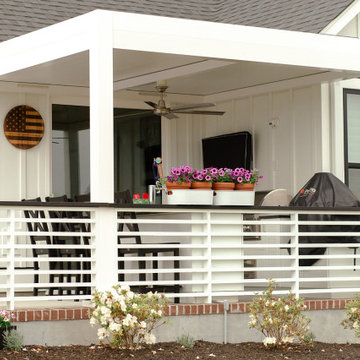
As an additional prerequisite for the design team, the homeowners wanted to create an outdoor kitchen that would not necessitate a ventilation hood over the grills as would be needed if the roof structure were fabricated from wood. This made the all-aluminum R-Shade the ideal solution. The design team went a step further, integrating a ceiling fan beam into the R-Blade. With the addition of a pergola fan, the homeowners could increase the cooling airflow on hot and humid days, or ramp up the fan when grilling for friends and family. To ensure the outdoor space was well lit for evening entertaining, integrated LED strip lights were incorporated into the pergola roof as well.
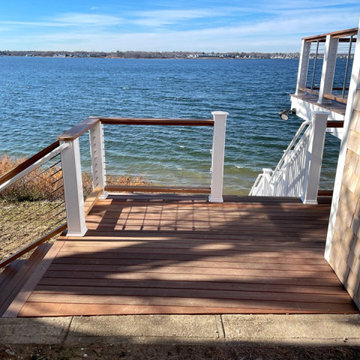
When the owner of this petite c. 1910 cottage in Riverside, RI first considered purchasing it, he fell for its charming front façade and the stunning rear water views. But it needed work. The weather-worn, water-facing back of the house was in dire need of attention. The first-floor kitchen/living/dining areas were cramped. There was no first-floor bathroom, and the second-floor bathroom was a fright. Most surprisingly, there was no rear-facing deck off the kitchen or living areas to allow for outdoor living along the Providence River.
In collaboration with the homeowner, KHS proposed a number of renovations and additions. The first priority was a new cantilevered rear deck off an expanded kitchen/dining area and reconstructed sunroom, which was brought up to the main floor level. The cantilever of the deck prevents the need for awkwardly tall supporting posts that could potentially be undermined by a future storm event or rising sea level.
To gain more first-floor living space, KHS also proposed capturing the corner of the wrapping front porch as interior kitchen space in order to create a more generous open kitchen/dining/living area, while having minimal impact on how the cottage appears from the curb. Underutilized space in the existing mudroom was also reconfigured to contain a modest full bath and laundry closet. Upstairs, a new full bath was created in an addition between existing bedrooms. It can be accessed from both the master bedroom and the stair hall. Additional closets were added, too.
New windows and doors, new heart pine flooring stained to resemble the patina of old pine flooring that remained upstairs, new tile and countertops, new cabinetry, new plumbing and lighting fixtures, as well as a new color palette complete the updated look. Upgraded insulation in areas exposed during the construction and augmented HVAC systems also greatly improved indoor comfort. Today, the cottage continues to charm while also accommodating modern amenities and features.
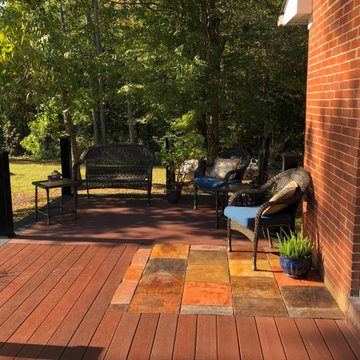
This DIYer wanted to create an outdoor space that was quant, beautiful, and inviting. He built his deck using our DekTek Tile concrete deck tiles in the color Tuscan Medley. He already had a composite deck and added our concrete decking to give it that beautiful charm. Visit dektektile.com to learn more about our gorgeous tile decks.
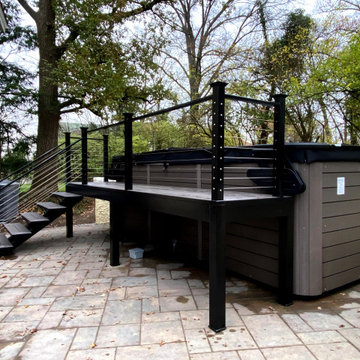
Our handcrafted steel structure was meticulously welded then galvanized and powder coated for a finish that will last for generations. This platform will allow safe, easy and enjoyable access to any swim spa. Topped off with a horizontal cable rail this mezzanine is both modern and attractive.
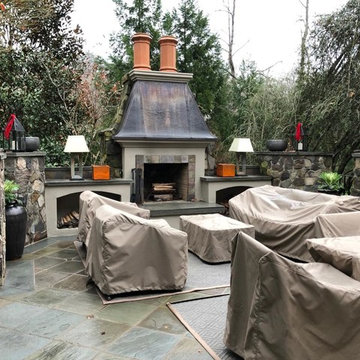
A French Quarter classic design throughout complete with fieldstone columns, a formal diamond pattern bluestone terrace, custom iron railings, a one of a kind hammered copper fireplace and custom gas lamps
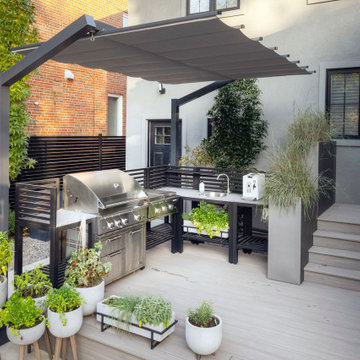
International Landscaping partnered with ShadeFX to provide shade to another beautiful outdoor kitchen in Toronto. A 12’x8’ freestanding canopy in a neutral Sunbrella Cadet Grey fabric was manufactured for the space.
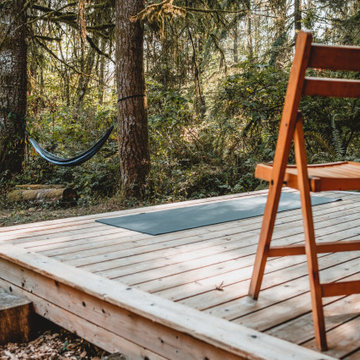
Aménagement d'une petite terrasse arrière et au rez-de-chaussée montagne avec un foyer extérieur et un garde-corps en bois.
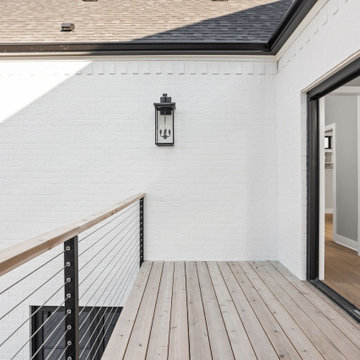
On suite deck to master bedroom with cable railing system
Aménagement d'une terrasse au premier étage moderne avec aucune couverture et un garde-corps en câble.
Aménagement d'une terrasse au premier étage moderne avec aucune couverture et un garde-corps en câble.
Idées déco de petites terrasses avec garde-corps
5