Idées déco de petites terrasses avec un point d'eau
Trier par :
Budget
Trier par:Populaires du jour
81 - 100 sur 932 photos
1 sur 3
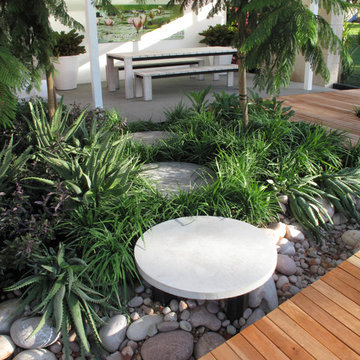
John Barnett, Janine Mendel
Cette photo montre une terrasse tendance avec un point d'eau et une cour.
Cette photo montre une terrasse tendance avec un point d'eau et une cour.
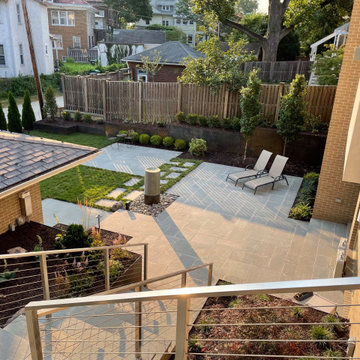
The clients of this northwest Washington D.C property desired a modern backyard to go with their already modern home. Going into this project the challenges we faced included the small size of the existing backyard as well as elevation changes.
To maintain the quaint feel of their existing backyard we created multiple patio spaces, and incorporated walls, steps, lights, and a modern pond-less water feature.
They are now left with a unique space that will not only impress their guests but make them feel at home.
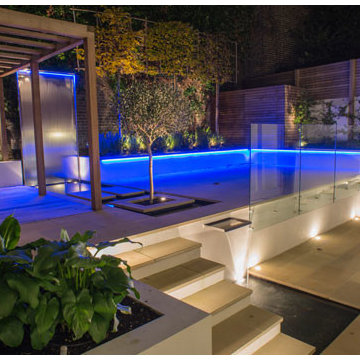
A view across the garden where you can see the water which was designed to create the illusion that it runs from the top of the stainless steel water wall into the reflective pool and then over the stainless steel water chute into the bottom pond
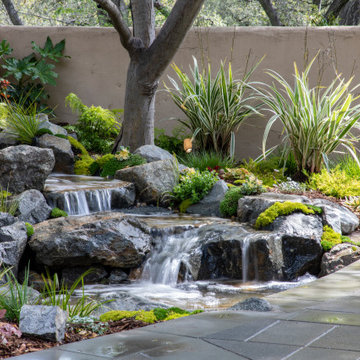
Tiered waterfall and drought tolerant landscaping
Exemple d'une petite terrasse arrière moderne avec un point d'eau, des pavés en béton et aucune couverture.
Exemple d'une petite terrasse arrière moderne avec un point d'eau, des pavés en béton et aucune couverture.
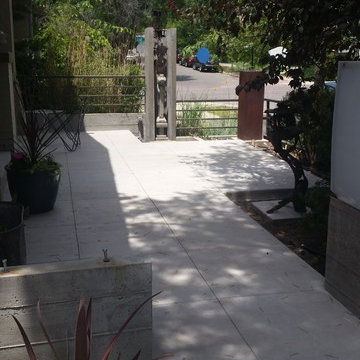
Front Patio Entry
Réalisation d'une petite terrasse avant design avec un point d'eau et une dalle de béton.
Réalisation d'une petite terrasse avant design avec un point d'eau et une dalle de béton.
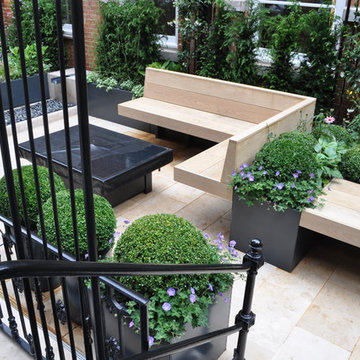
Aralia Gardens Limited.
Réalisation d'une terrasse design avec un point d'eau.
Réalisation d'une terrasse design avec un point d'eau.
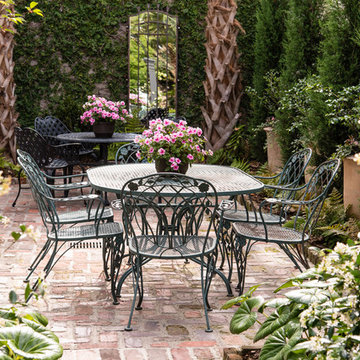
Exemple d'une petite terrasse chic avec un point d'eau, une cour et des pavés en brique.
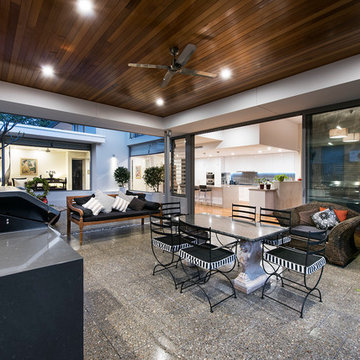
With an impressive double-volume entrance setting the tone, this ‘modern natural’ home design combines contemporary and natural materials as effectively as it combines form and function.
The zoned layout unfolds from the entrance hub, providing a separate living space for adult children and a secluded master bedroom wing, as well as an office/home theatre and family living, dining and kitchen area. There’s a large underground garage and store – all incredibly practical, all designed to embrace the site’s northern orientation. This is an elegant home too, with a cohesive form that brings natural materials like stone and timber together with a modern colour palette and render, creating overlapping planes and an unmistakably sophisticated ambiance.
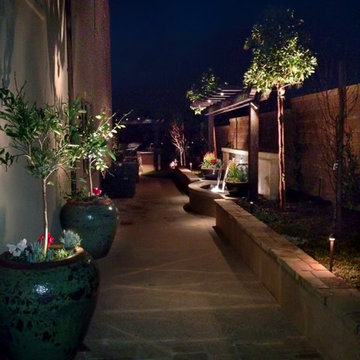
Photography: Jeri Koegel
Cette photo montre une petite terrasse latérale méditerranéenne avec un point d'eau, des pavés en pierre naturelle et une pergola.
Cette photo montre une petite terrasse latérale méditerranéenne avec un point d'eau, des pavés en pierre naturelle et une pergola.
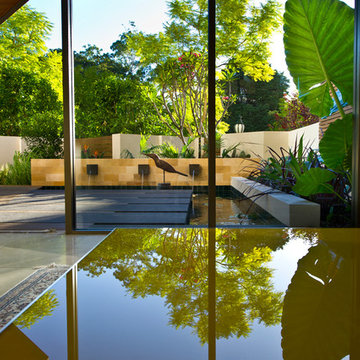
Peta North
Exemple d'une petite terrasse avant tendance avec un point d'eau et des pavés en pierre naturelle.
Exemple d'une petite terrasse avant tendance avec un point d'eau et des pavés en pierre naturelle.
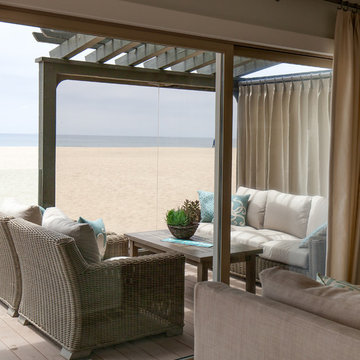
Outdoor patio on the beach.
A small weekend beach resort home for a family of four with two little girls. Remodeled from a funky old house built in the 60's on Oxnard Shores. This little white cottage has the master bedroom, a playroom, guest bedroom and girls' bunk room upstairs, while downstairs there is a 1960s feel family room with an industrial modern style bar for the family's many parties and celebrations. A great room open to the dining area with a zinc dining table and rattan chairs. Fireplace features custom iron doors, and green glass tile surround. New white cabinets and bookshelves flank the real wood burning fire place. Simple clean white cabinetry in the kitchen with x designs on glass cabinet doors and peninsula ends. Durable, beautiful white quartzite counter tops and yes! porcelain planked floors for durability! The girls can run in and out without worrying about the beach sand damage!. White painted planked and beamed ceilings, natural reclaimed woods mixed with rattans and velvets for comfortable, beautiful interiors Project Location: Oxnard, California. Project designed by Maraya Interior Design. From their beautiful resort town of Ojai, they serve clients in Montecito, Hope Ranch, Malibu, Westlake and Calabasas, across the tri-county areas of Santa Barbara, Ventura and Los Angeles, south to Hidden Hills- north through Solvang and more.
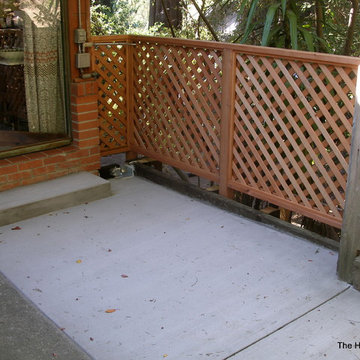
This Mill Valley hill hose had a failing retaining and collapsing slab. The Home Doctors constructed a new retainer outside of the existing one, poured a nice new slab and finished it off with this attractive railing using heavy diagonal lattice.home doctors
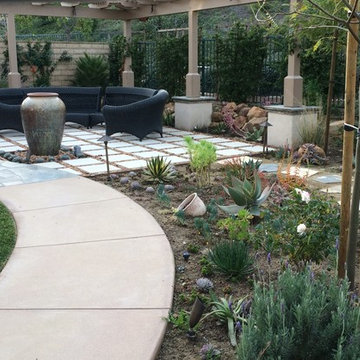
A Backyard Transformation:
This yard went from an unused grassy area during the height of a drought, to a drought tolerant oasis. Small backyards with close adjacent neighbors, it's nice to create some privacy. I like to use plant material and trellis' for overhead privacy. In this yard I used the fast growing Tecomaria capensis to hide the slump-stone wall by attaching guide wires to the wall and securing the shrubby vine to the wires. Along the back wrought iron fence I used espaliered Grewia occidentalis. Both shubby vines will be maintained as a clipped hedge for the green backdrop of the yard.
The trellis structure frames the patio and provides a focal point and overhead privacy. Roses and star jasmine will soften the structure. Hidden down-lights in the trellis illuminate the patio at night. A pot fountain surrounded by succulents is the focal point of the patio area.
A sweeping colored concrete walkway transforms into stone as it passes through the patio. The patio itself is constructed of 18 x 18 precast pavers spaced with sunburst pebbles between the pads.
Natural boulders create a retaining wall and are planted with succulents in the natural pockets the boulders create.
A softset stone walkway meanders through the succulent garden from the existing pergola entertaining area.
Photo: Wendy Harper
Master Builder: Bill Davis
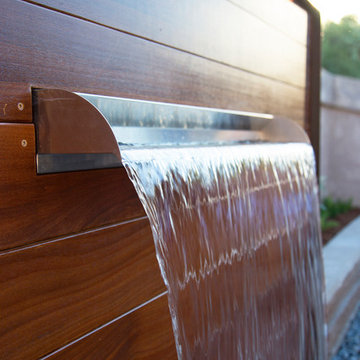
Cette photo montre une petite terrasse tendance avec un point d'eau, une cour, des pavés en béton et une pergola.
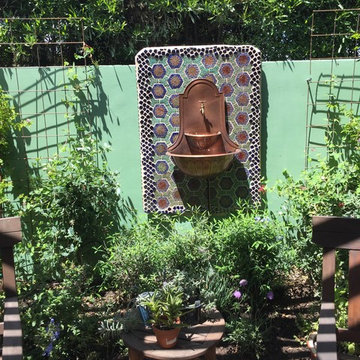
Moroccan oasis with copper fountain and trellis for vines. This is a double planted garden. In six months this garden wall will be completely covered in vines and the flower bed below will be thick with over grown flowering shrubs.
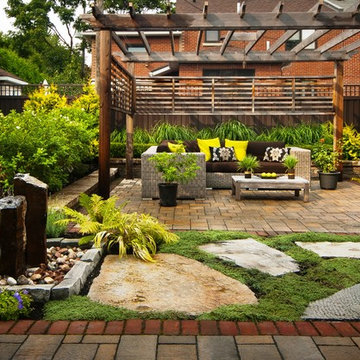
Inspiration pour une petite terrasse arrière design avec un point d'eau, des pavés en brique et une pergola.
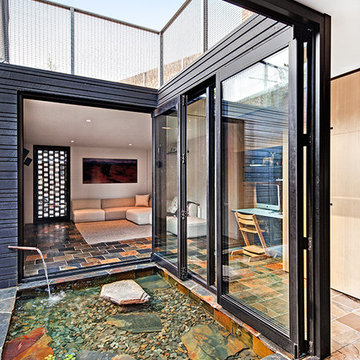
Tanja Milbourne, TM PHOTO
Inspiration pour une petite terrasse design avec un point d'eau, des pavés en pierre naturelle et aucune couverture.
Inspiration pour une petite terrasse design avec un point d'eau, des pavés en pierre naturelle et aucune couverture.
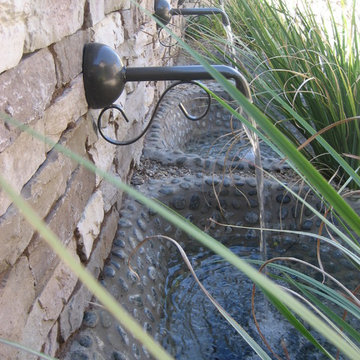
Cette image montre une petite terrasse méditerranéenne avec un point d'eau, une cour, des pavés en béton et une pergola.
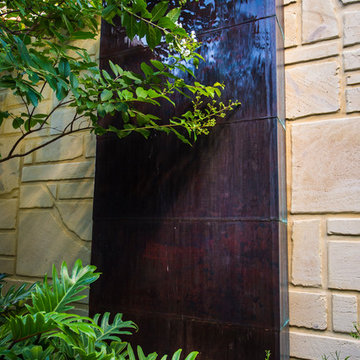
Peta North
Réalisation d'une petite terrasse design avec un point d'eau, une cour et des pavés en pierre naturelle.
Réalisation d'une petite terrasse design avec un point d'eau, une cour et des pavés en pierre naturelle.
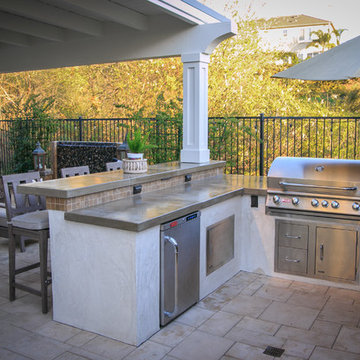
Western Pavers, Inc. has been in business for over twenty years. Western Pavers is the Pioneer of all local paver companies in Southern California. Western Pavers has been transforming customers' visions into a reality for decades. We pride ourselves in providing our customers with 100% satisfaction and creating beautiful outdoor living spaces. Western Pavers can provide beautiful designs and take you from conceptual to the completion of your outdoor living project. We are Western Outdoor Designs’ paver specialist department.
Idées déco de petites terrasses avec un point d'eau
5