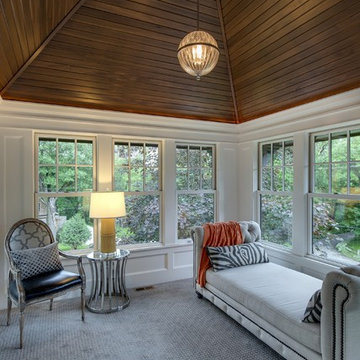Idées déco de petites vérandas avec parquet foncé
Trier par :
Budget
Trier par:Populaires du jour
141 - 160 sur 173 photos
1 sur 3
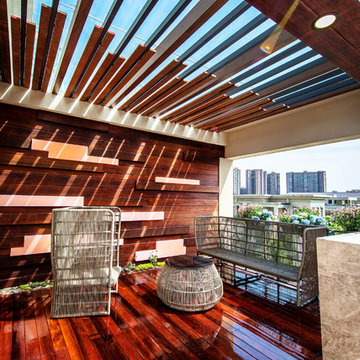
A small Roof garden, a large number of natural wood, succulent plants. Match with a mirror Waterscape
Cette image montre une petite véranda design avec parquet foncé, aucune cheminée, un plafond en verre et un sol marron.
Cette image montre une petite véranda design avec parquet foncé, aucune cheminée, un plafond en verre et un sol marron.
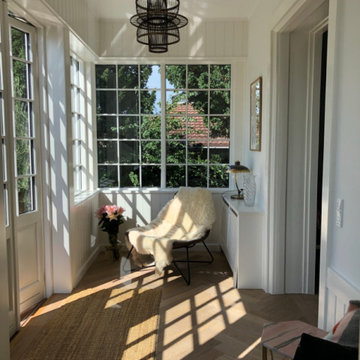
Den lille indbyggede sofa, giver plads til afslapning. Birdcage lampen fra Oi Soi Oi giver en fin stemning.
Aménagement d'une petite véranda scandinave avec parquet foncé et un sol multicolore.
Aménagement d'une petite véranda scandinave avec parquet foncé et un sol multicolore.
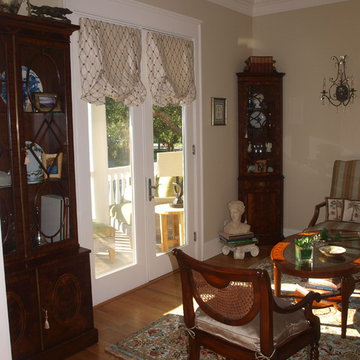
Cette photo montre une petite véranda chic avec parquet foncé, aucune cheminée et un plafond standard.
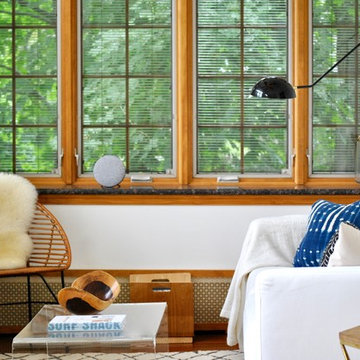
Photo by Libby Rawes
Aménagement d'une petite véranda moderne avec parquet foncé, aucune cheminée, un plafond standard et un sol marron.
Aménagement d'une petite véranda moderne avec parquet foncé, aucune cheminée, un plafond standard et un sol marron.
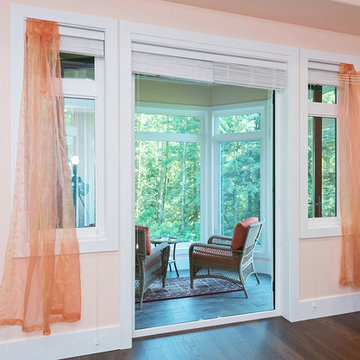
Exemple d'une petite véranda chic avec parquet foncé, aucune cheminée, un plafond standard et un sol marron.
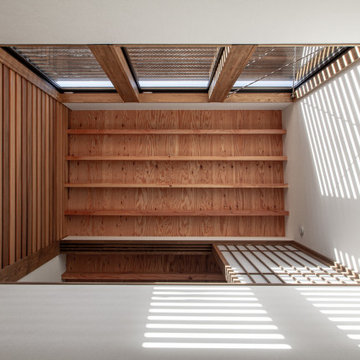
天井下に並んでいる化粧垂木は、45×180 @303という材料に。
力感が少しある方が、空間の重心を感じられるから太めの垂木にしています。(素材は米松)
木の力感が出て、建物に安心感がにじみ出るから、暮らしの安心感につながります。
Idée de décoration pour une petite véranda asiatique avec parquet foncé, aucune cheminée, un puits de lumière et un sol marron.
Idée de décoration pour une petite véranda asiatique avec parquet foncé, aucune cheminée, un puits de lumière et un sol marron.
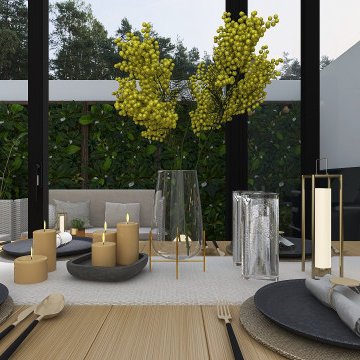
Cette photo montre une petite véranda scandinave avec parquet foncé, aucune cheminée, un plafond en verre et un sol marron.
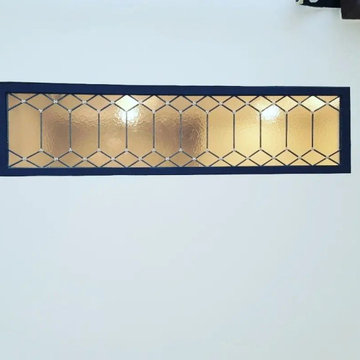
Inspiration pour une petite véranda vintage avec parquet foncé, aucune cheminée et un sol marron.
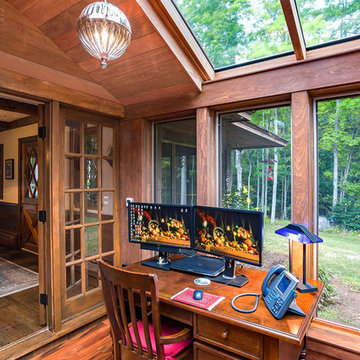
This project’s owner originally contacted Sunspace because they needed to replace an outdated, leaking sunroom on their North Hampton, New Hampshire property. The aging sunroom was set on a fieldstone foundation that was beginning to show signs of wear in the uppermost layer. The client’s vision involved repurposing the ten foot by ten foot area taken up by the original sunroom structure in order to create the perfect space for a new home office. Sunspace Design stepped in to help make that vision a reality.
We began the design process by carefully assessing what the client hoped to achieve. Working together, we soon realized that a glass conservatory would be the perfect replacement. Our custom conservatory design would allow great natural light into the home while providing structure for the desired office space.
Because the client’s beautiful home featured a truly unique style, the principal challenge we faced was ensuring that the new conservatory would seamlessly blend with the surrounding architectural elements on the interior and exterior. We utilized large, Marvin casement windows and a hip design for the glass roof. The interior of the home featured an abundance of wood, so the conservatory design featured a wood interior stained to match.
The end result of this collaborative process was a beautiful conservatory featured at the front of the client’s home. The new space authentically matches the original construction, the leaky sunroom is no longer a problem, and our client was left with a home office space that’s bright and airy. The large casements provide a great view of the exterior landscape and let in incredible levels of natural light. And because the space was outfitted with energy efficient glass, spray foam insulation, and radiant heating, this conservatory is a true four season glass space that our client will be able to enjoy throughout the year.
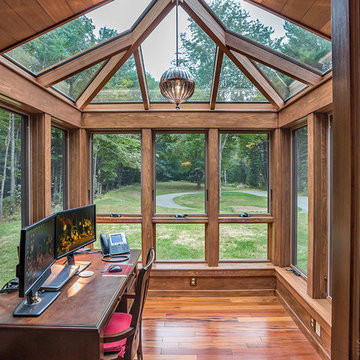
This project’s owner originally contacted Sunspace because they needed to replace an outdated, leaking sunroom on their North Hampton, New Hampshire property. The aging sunroom was set on a fieldstone foundation that was beginning to show signs of wear in the uppermost layer. The client’s vision involved repurposing the ten foot by ten foot area taken up by the original sunroom structure in order to create the perfect space for a new home office. Sunspace Design stepped in to help make that vision a reality.
We began the design process by carefully assessing what the client hoped to achieve. Working together, we soon realized that a glass conservatory would be the perfect replacement. Our custom conservatory design would allow great natural light into the home while providing structure for the desired office space.
Because the client’s beautiful home featured a truly unique style, the principal challenge we faced was ensuring that the new conservatory would seamlessly blend with the surrounding architectural elements on the interior and exterior. We utilized large, Marvin casement windows and a hip design for the glass roof. The interior of the home featured an abundance of wood, so the conservatory design featured a wood interior stained to match.
The end result of this collaborative process was a beautiful conservatory featured at the front of the client’s home. The new space authentically matches the original construction, the leaky sunroom is no longer a problem, and our client was left with a home office space that’s bright and airy. The large casements provide a great view of the exterior landscape and let in incredible levels of natural light. And because the space was outfitted with energy efficient glass, spray foam insulation, and radiant heating, this conservatory is a true four season glass space that our client will be able to enjoy throughout the year.

This project’s owner originally contacted Sunspace because they needed to replace an outdated, leaking sunroom on their North Hampton, New Hampshire property. The aging sunroom was set on a fieldstone foundation that was beginning to show signs of wear in the uppermost layer. The client’s vision involved repurposing the ten foot by ten foot area taken up by the original sunroom structure in order to create the perfect space for a new home office. Sunspace Design stepped in to help make that vision a reality.
We began the design process by carefully assessing what the client hoped to achieve. Working together, we soon realized that a glass conservatory would be the perfect replacement. Our custom conservatory design would allow great natural light into the home while providing structure for the desired office space.
Because the client’s beautiful home featured a truly unique style, the principal challenge we faced was ensuring that the new conservatory would seamlessly blend with the surrounding architectural elements on the interior and exterior. We utilized large, Marvin casement windows and a hip design for the glass roof. The interior of the home featured an abundance of wood, so the conservatory design featured a wood interior stained to match.
The end result of this collaborative process was a beautiful conservatory featured at the front of the client’s home. The new space authentically matches the original construction, the leaky sunroom is no longer a problem, and our client was left with a home office space that’s bright and airy. The large casements provide a great view of the exterior landscape and let in incredible levels of natural light. And because the space was outfitted with energy efficient glass, spray foam insulation, and radiant heating, this conservatory is a true four season glass space that our client will be able to enjoy throughout the year.
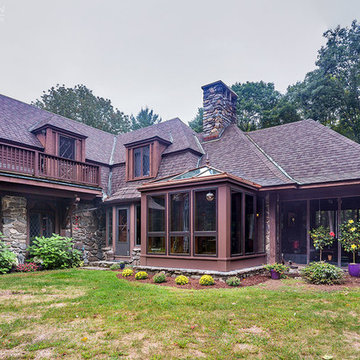
This project’s owner originally contacted Sunspace because they needed to replace an outdated, leaking sunroom on their North Hampton, New Hampshire property. The aging sunroom was set on a fieldstone foundation that was beginning to show signs of wear in the uppermost layer. The client’s vision involved repurposing the ten foot by ten foot area taken up by the original sunroom structure in order to create the perfect space for a new home office. Sunspace Design stepped in to help make that vision a reality.
We began the design process by carefully assessing what the client hoped to achieve. Working together, we soon realized that a glass conservatory would be the perfect replacement. Our custom conservatory design would allow great natural light into the home while providing structure for the desired office space.
Because the client’s beautiful home featured a truly unique style, the principal challenge we faced was ensuring that the new conservatory would seamlessly blend with the surrounding architectural elements on the interior and exterior. We utilized large, Marvin casement windows and a hip design for the glass roof. The interior of the home featured an abundance of wood, so the conservatory design featured a wood interior stained to match.
The end result of this collaborative process was a beautiful conservatory featured at the front of the client’s home. The new space authentically matches the original construction, the leaky sunroom is no longer a problem, and our client was left with a home office space that’s bright and airy. The large casements provide a great view of the exterior landscape and let in incredible levels of natural light. And because the space was outfitted with energy efficient glass, spray foam insulation, and radiant heating, this conservatory is a true four season glass space that our client will be able to enjoy throughout the year.
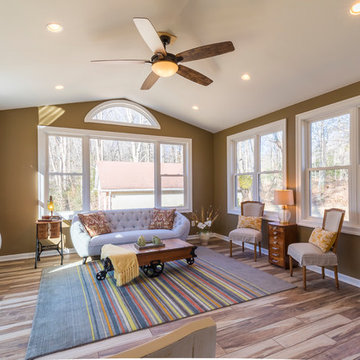
Idée de décoration pour une petite véranda tradition avec parquet foncé, aucune cheminée, un plafond standard et un sol marron.
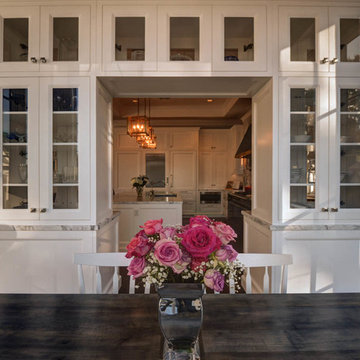
Idées déco pour une petite véranda classique avec parquet foncé, aucune cheminée, un plafond standard et un sol marron.
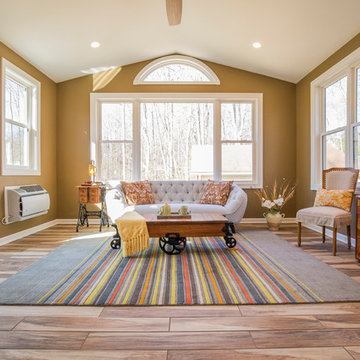
Idées déco pour une petite véranda classique avec parquet foncé, aucune cheminée, un plafond standard et un sol marron.
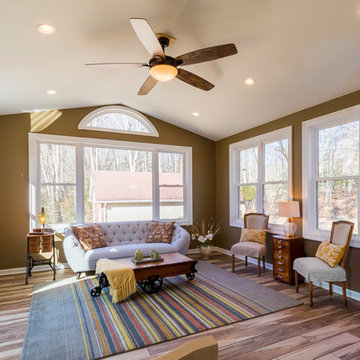
Cette photo montre une petite véranda chic avec parquet foncé, aucune cheminée, un plafond standard et un sol marron.
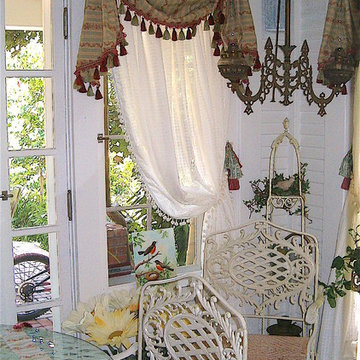
Custom Fabrications: Susan Mackenzie
Photo: Susan Mackenzie
Idée de décoration pour une petite véranda champêtre avec parquet foncé et un sol marron.
Idée de décoration pour une petite véranda champêtre avec parquet foncé et un sol marron.
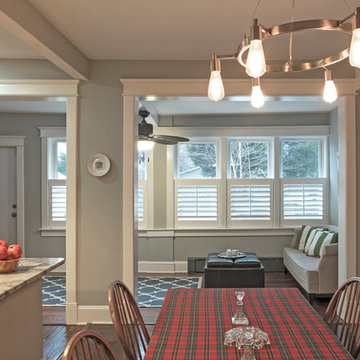
Kenneth M Wyner Photography
Cette photo montre une petite véranda chic avec parquet foncé, aucune cheminée, un plafond standard et un sol marron.
Cette photo montre une petite véranda chic avec parquet foncé, aucune cheminée, un plafond standard et un sol marron.
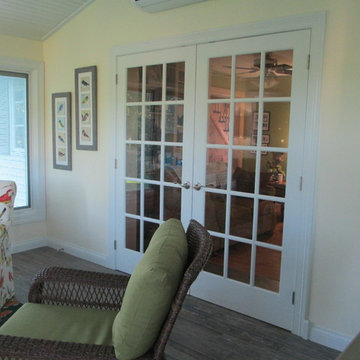
Sunroom added onto this home in Winchester.
Inspiration pour une petite véranda traditionnelle avec parquet foncé, aucune cheminée, un plafond standard et un sol marron.
Inspiration pour une petite véranda traditionnelle avec parquet foncé, aucune cheminée, un plafond standard et un sol marron.
Idées déco de petites vérandas avec parquet foncé
8
