Idées déco de petites vérandas avec sol en béton ciré
Trier par :
Budget
Trier par:Populaires du jour
41 - 60 sur 91 photos
1 sur 3
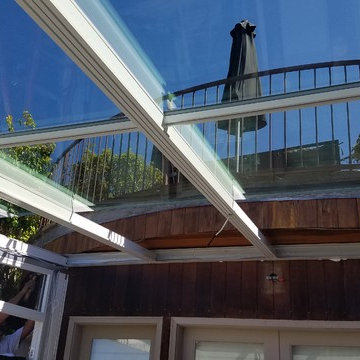
In this project we designed a Unique Sunroom addition according to house dimensions & structure.
Including: concrete slab floored with travertine tile floors, Omega IV straight Sunroom, Vinyl double door, straight dura-lite tempered glass roof, electrical hook up, ceiling fans, recess lights,.
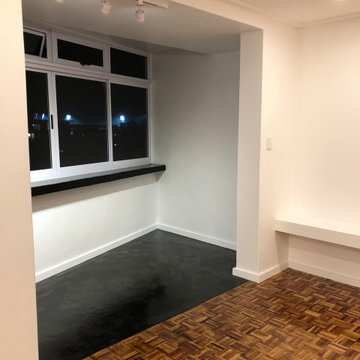
after photo enclosed balcony with black concrete floor and matching ledge
Cette photo montre une petite véranda moderne avec sol en béton ciré, un plafond standard et un sol noir.
Cette photo montre une petite véranda moderne avec sol en béton ciré, un plafond standard et un sol noir.
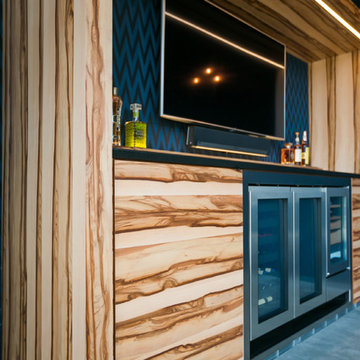
Custom Bar Cabinet Detail - Cigar Room - Midcentury Modern Addition - Brendonwood, Indianapolis - Architect: HAUS | Architecture For Modern Lifestyles - Construction Manager: WERK | Building Modern - Interior Design: MW Harris - Photo: Jamie Sangar Photography
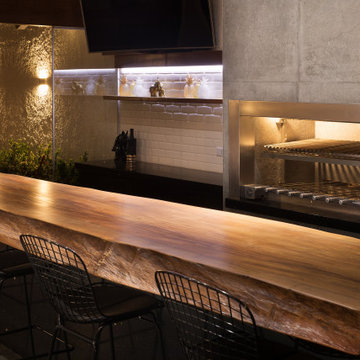
En esta remodelación extensiva del área social se uso una fusion de estilos rusticos y modernos. Esto se puede apreciar claramente en la combinacion del granito negro brilloso (galaxy marmolera claros) y la madera live edge de piel de madera. Resaltan los tonos rojos de la heladera Smeg con el fondo de los tiles blancos.
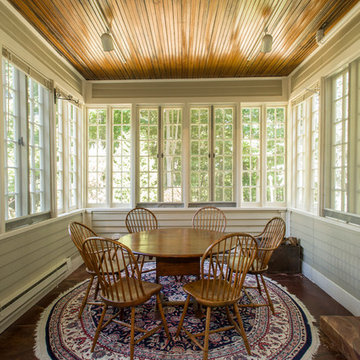
Photography: Elevin Photography
Cette photo montre une petite véranda chic avec sol en béton ciré, aucune cheminée et un plafond standard.
Cette photo montre une petite véranda chic avec sol en béton ciré, aucune cheminée et un plafond standard.
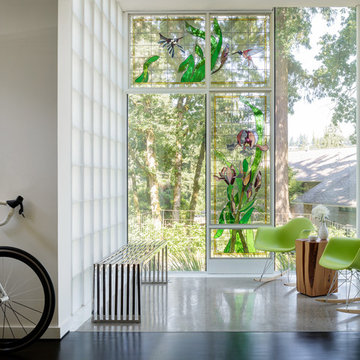
Photo Credits: Aaron Leitz
Aménagement d'une petite véranda moderne avec sol en béton ciré, un plafond standard et un sol gris.
Aménagement d'une petite véranda moderne avec sol en béton ciré, un plafond standard et un sol gris.
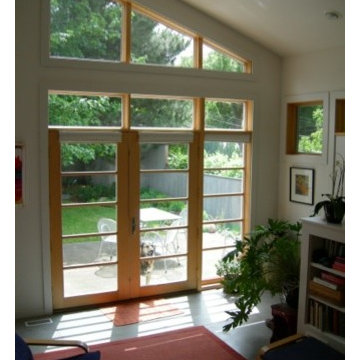
KP2 Architects
Inspiration pour une petite véranda minimaliste avec sol en béton ciré et un plafond standard.
Inspiration pour une petite véranda minimaliste avec sol en béton ciré et un plafond standard.
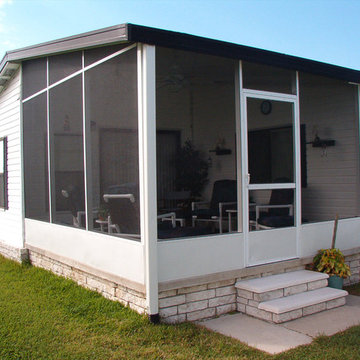
Exemple d'une petite véranda chic avec sol en béton ciré, aucune cheminée et un plafond standard.
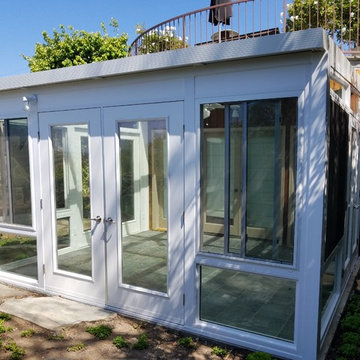
In this project we designed a Unique Sunroom addition according to house dimensions & structure.
Including: concrete slab floored with travertine tile floors, Omega IV straight Sunroom, Vinyl double door, straight dura-lite tempered glass roof, electrical hook up, ceiling fans, recess lights,.
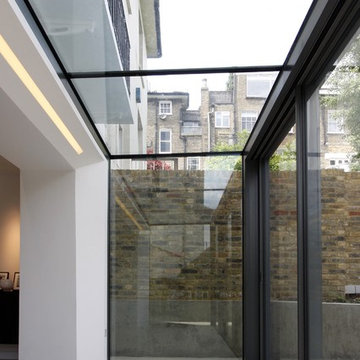
Terry Duffell
Cette image montre une petite véranda design avec un plafond en verre et sol en béton ciré.
Cette image montre une petite véranda design avec un plafond en verre et sol en béton ciré.
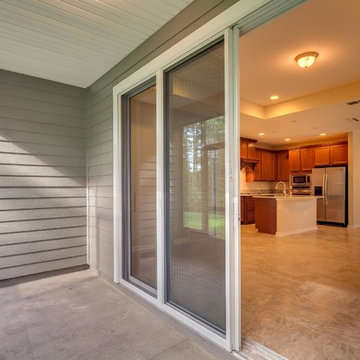
Cette image montre une petite véranda traditionnelle avec sol en béton ciré, aucune cheminée et un plafond standard.
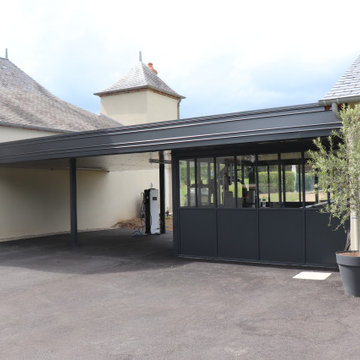
Ce projet consiste en la construction d’un garage pour une maison individuelle. Le garage est composé de deux volumes différents : un espace intérieur pour stationner les voitures et un espace intérieur pour ranger vélos et véhicules motorisés. L’annexe est reliée à la maison existante par l’implantation d’un préau entièrement métallique permettant le stationnement de deux véhicules à l’extérieur.
Le projet dans sa totalité a été pensé afin de ne pas dénaturer le bâtiment existant et de s’intégrer au mieux dans son environnement proche. Les matériaux utilisés ont été choisis afin de rester en harmonie avec la nature des matériaux mis en œuvre sur les bâtiments anciens.
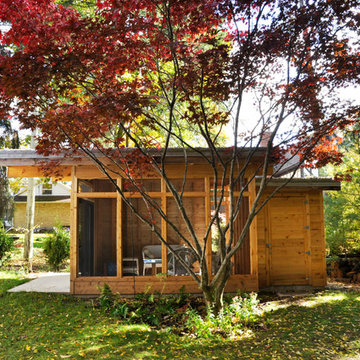
A backyard 3 season pavilion for a family that loves to live and dine outdoors. This structure incorporates a sheltered area for barbecuing, and indoor area large enough for dining or just sitting with a book, and a small storage shed. All this is covered by a mono sloping green roof.
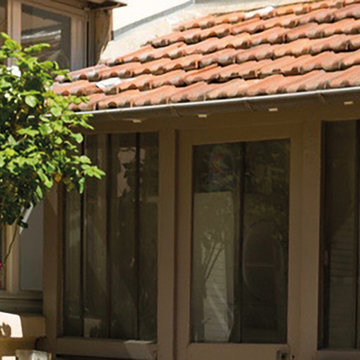
Cette pièce adjacente à l'appartement en rez de jardin à lyon Croix rousse, joue la carte champêtre des orangeries: les trémies ont laissée place à des verrières en pare close qui permettent de nouveaux espaces de rangements de de bureaux.
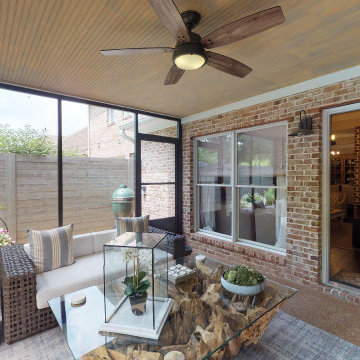
Wonderful addition - covered screen porch with door to grilling patio. Formerly a cracked concrete pad. Completely tore out and started over. Wood ceiling. Aluminum framed screens - very sturdy. Horizontal fence. Gives the feel of a second living room.
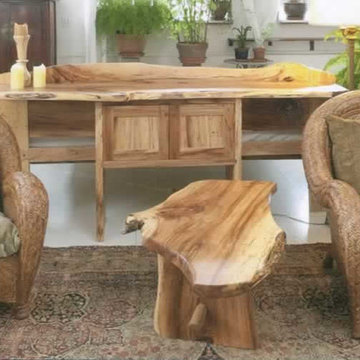
Réalisation d'une petite véranda craftsman avec sol en béton ciré, aucune cheminée et un plafond standard.
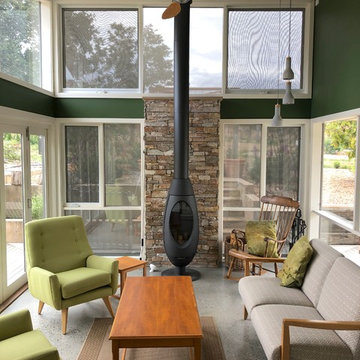
Light bright garden room addition.
Cette photo montre une petite véranda tendance avec sol en béton ciré, un poêle à bois, un manteau de cheminée en pierre, un plafond standard et un sol gris.
Cette photo montre une petite véranda tendance avec sol en béton ciré, un poêle à bois, un manteau de cheminée en pierre, un plafond standard et un sol gris.
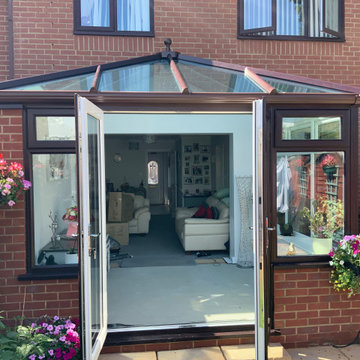
Matching the house window colour with this attractive rosewood Conservatory. Good insulating glass enabling the client to have as an open planned extension.
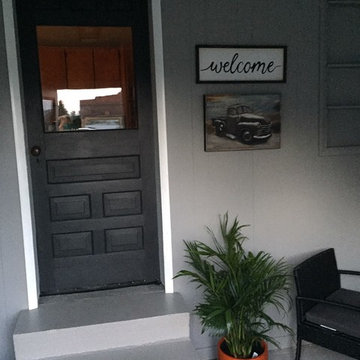
Updated and old farmhouse back entrance area into a functioning space. Only had a small budget but I made it happen. Beautiful entrance area that is now a sunroom to entertain friends plus it also provides additional living space for the family. The client was amazed with the transformation and has received many compliments from friends.
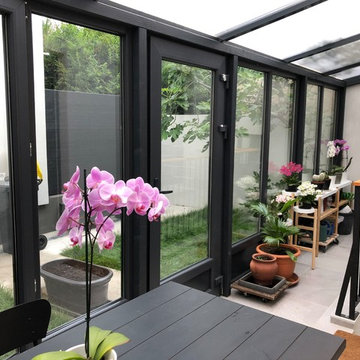
Réalisation d'une petite véranda design avec sol en béton ciré et un sol gris.
Idées déco de petites vérandas avec sol en béton ciré
3