Idées déco de petites vérandas avec un plafond standard
Trier par :
Budget
Trier par:Populaires du jour
101 - 120 sur 957 photos
1 sur 3
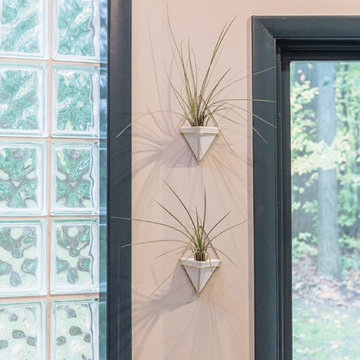
Aménagement d'une petite véranda rétro avec un sol en ardoise, un plafond standard et un sol multicolore.
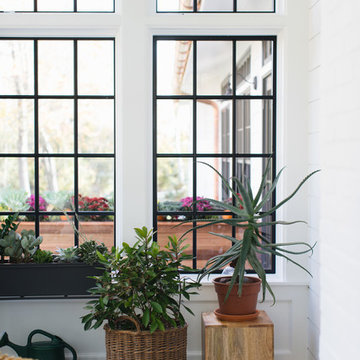
Stoffer Photography
Idées déco pour une petite véranda classique avec un plafond standard et un sol multicolore.
Idées déco pour une petite véranda classique avec un plafond standard et un sol multicolore.
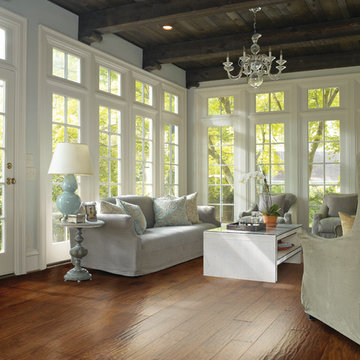
Inspiration pour une petite véranda traditionnelle avec parquet foncé, aucune cheminée, un plafond standard et un sol marron.
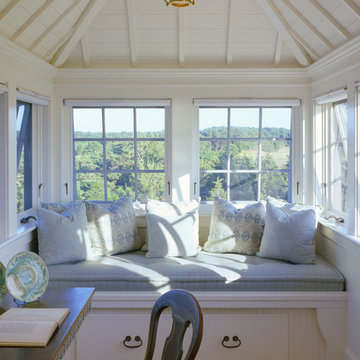
Little Camp is a direct response to its particular context. Its site is next to an old, slightly ramshackle "camp" that the homeowners had rented and loved for years. When they had a chance to build for themselves on the adjacent site, they wanted to capture some of the spirit of the old camp. So, the new house has exposed rafter tails, an entirely wood interior, and tree trunk porch posts.
Little Camp, unlike the old camp next door, can be occupied year 'round; though it is geared to informal summer living, with provisions for fishing and boating equipment, an outdoor shower, and an expansive living porch with many points of access from the house.
The plan of Little Camp is largely one room deep to encourage cross ventilation and to take advantage of water views to the north while also admitting sunlight from the south. To keep the building profile low, the second floor bedrooms are contained within the roof, which is a gambrel on the entry side but sweeps down in an uninterrupted single pitch on the water side.
The long, low main house is complemented by a compact guest house and a separate garage/workshop with compatible but simplified details.
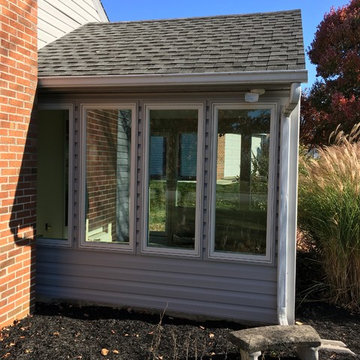
Aménagement d'une petite véranda classique avec aucune cheminée, un plafond standard, un sol en carrelage de céramique et un sol gris.
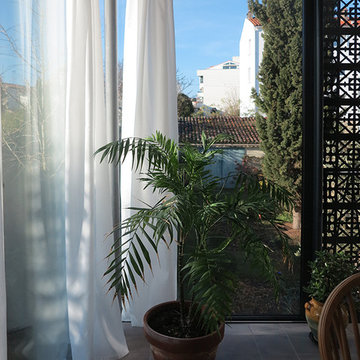
clementbacle©
Aménagement d'une petite véranda contemporaine avec un sol en carrelage de céramique, aucune cheminée, un plafond standard et un sol gris.
Aménagement d'une petite véranda contemporaine avec un sol en carrelage de céramique, aucune cheminée, un plafond standard et un sol gris.
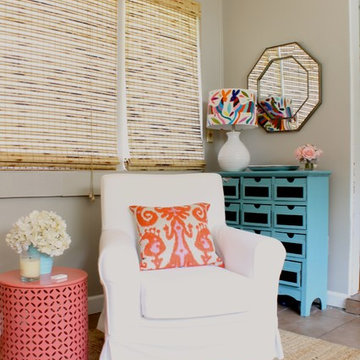
Aménagement d'une petite véranda classique avec un sol en carrelage de porcelaine et un plafond standard.
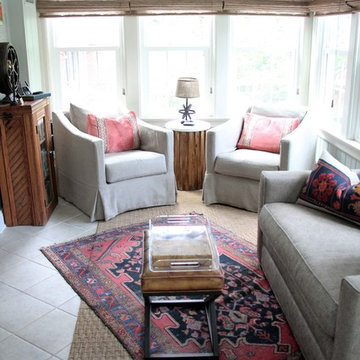
This Sunroom space went through a bit of a renovation! Adding color and textured layers and a few custom furniture pieces makes it an extension of the home.
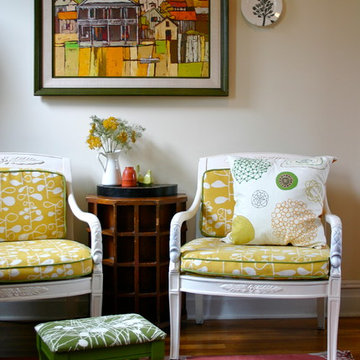
A great place to sit at the end of the day with a glass of wine and a magazine, this spot is one of my favorites in my own home. Filled with some of my favorite kinds of things, like fabulous old art that inspires me, updated vintage chairs, found furniture and of course, color, color, color!
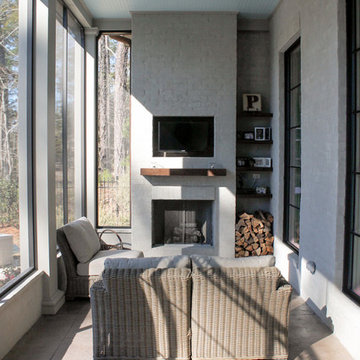
Idée de décoration pour une petite véranda tradition avec une cheminée standard, un manteau de cheminée en brique, un plafond standard et un sol gris.
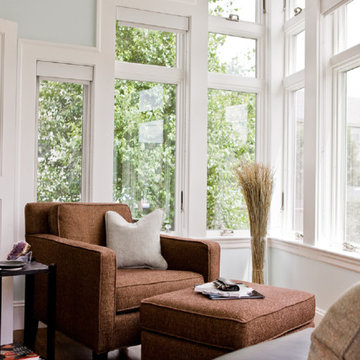
Photography by Michael J. Lee
Idées déco pour une petite véranda contemporaine avec un sol en bois brun et un plafond standard.
Idées déco pour une petite véranda contemporaine avec un sol en bois brun et un plafond standard.
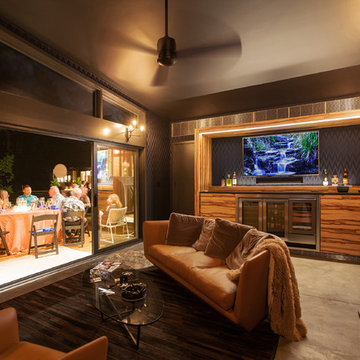
Cigar Room Interior - Midcentury Modern Addition - Brendonwood, Indianapolis - Architect: HAUS | Architecture For Modern Lifestyles - Construction Manager:
WERK | Building Modern - Photo: HAUS
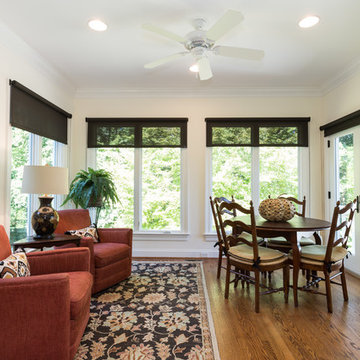
photography by Glenn Bashaw
remodel work by Ron Curtis Custom Builder
Idée de décoration pour une petite véranda tradition avec un sol en bois brun, un plafond standard et un sol marron.
Idée de décoration pour une petite véranda tradition avec un sol en bois brun, un plafond standard et un sol marron.
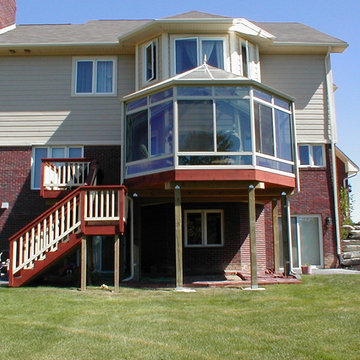
Cette photo montre une petite véranda chic avec aucune cheminée et un plafond standard.
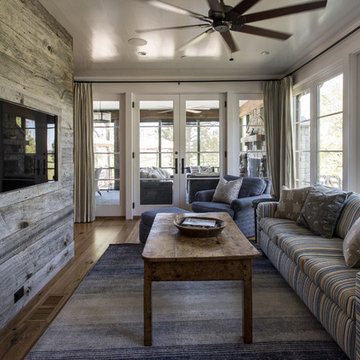
Photography by Andrew Hyslop
Inspiration pour une petite véranda chalet avec un sol en bois brun et un plafond standard.
Inspiration pour une petite véranda chalet avec un sol en bois brun et un plafond standard.
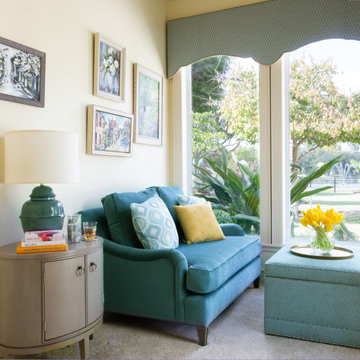
The sitting area is separate and narrow she wanted seating to sit in and relax to look at the lovely views of the garden. So I added a settee and storage ottoman both custom made with a side table and blue jar shaped lamp all complimenting the beautiful color palette in the garden.
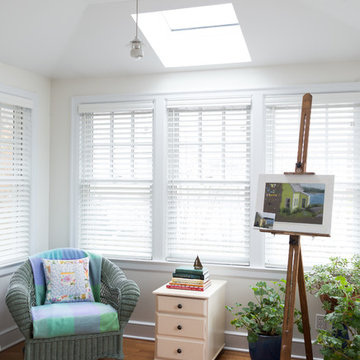
The sun room on the north side of the house makes a great year round place to read a book. With one small skylight the space is filled with light no matter the time of day.
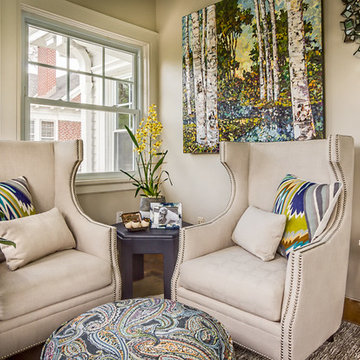
Julie Legg
Idées déco pour une petite véranda classique avec tomettes au sol et un plafond standard.
Idées déco pour une petite véranda classique avec tomettes au sol et un plafond standard.
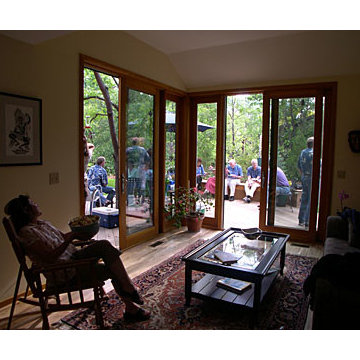
The very comfortable Den addition leaves the west elevation of the original house to push into the heavily landscaped rear yard and affords views of the gardens to the south.
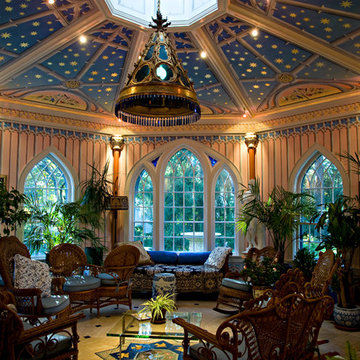
Fanciful sunroom octagon. photo Kevin Sprague
Inspiration pour une petite véranda bohème avec un sol en travertin et un plafond standard.
Inspiration pour une petite véranda bohème avec un sol en travertin et un plafond standard.
Idées déco de petites vérandas avec un plafond standard
6