Idées déco de petites vérandas avec un sol en bois brun
Trier par :
Budget
Trier par:Populaires du jour
81 - 100 sur 230 photos
1 sur 3
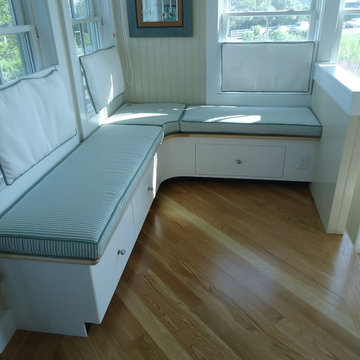
Island Millwork Design
Aménagement d'une petite véranda campagne avec un sol en bois brun, un plafond standard et un sol multicolore.
Aménagement d'une petite véranda campagne avec un sol en bois brun, un plafond standard et un sol multicolore.
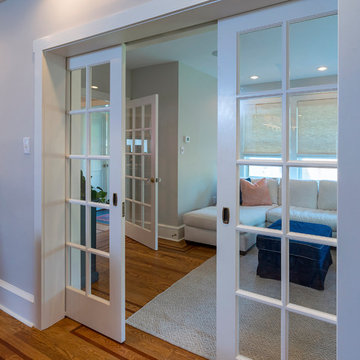
This bright and inviting sitting room is an addition on to the home. Large windows and the French door pocket doors give the room an open and airy feel. The home’s red oak floors inlayed with mahogany continue through this space.
What started as an addition project turned into a full house remodel in this Modern Craftsman home in Narberth, PA.. The addition included the creation of a sitting room, family room, mudroom and third floor. As we moved to the rest of the home, we designed and built a custom staircase to connect the family room to the existing kitchen. We laid red oak flooring with a mahogany inlay throughout house. Another central feature of this is home is all the built-in storage. We used or created every nook for seating and storage throughout the house, as you can see in the family room, dining area, staircase landing, bedroom and bathrooms. Custom wainscoting and trim are everywhere you look, and gives a clean, polished look to this warm house.
Rudloff Custom Builders has won Best of Houzz for Customer Service in 2014, 2015 2016, 2017 and 2019. We also were voted Best of Design in 2016, 2017, 2018, 2019 which only 2% of professionals receive. Rudloff Custom Builders has been featured on Houzz in their Kitchen of the Week, What to Know About Using Reclaimed Wood in the Kitchen as well as included in their Bathroom WorkBook article. We are a full service, certified remodeling company that covers all of the Philadelphia suburban area. This business, like most others, developed from a friendship of young entrepreneurs who wanted to make a difference in their clients’ lives, one household at a time. This relationship between partners is much more than a friendship. Edward and Stephen Rudloff are brothers who have renovated and built custom homes together paying close attention to detail. They are carpenters by trade and understand concept and execution. Rudloff Custom Builders will provide services for you with the highest level of professionalism, quality, detail, punctuality and craftsmanship, every step of the way along our journey together.
Specializing in residential construction allows us to connect with our clients early in the design phase to ensure that every detail is captured as you imagined. One stop shopping is essentially what you will receive with Rudloff Custom Builders from design of your project to the construction of your dreams, executed by on-site project managers and skilled craftsmen. Our concept: envision our client’s ideas and make them a reality. Our mission: CREATING LIFETIME RELATIONSHIPS BUILT ON TRUST AND INTEGRITY.
Photo Credit: Linda McManus Images
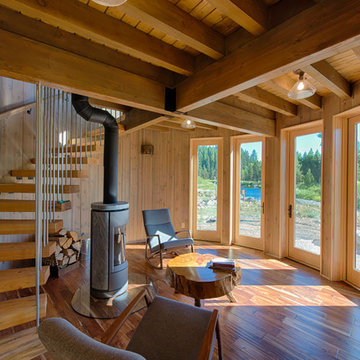
Gary Ertter Photography - http://www.ertter.com
Réalisation d'une petite véranda chalet avec un sol en bois brun et un poêle à bois.
Réalisation d'une petite véranda chalet avec un sol en bois brun et un poêle à bois.
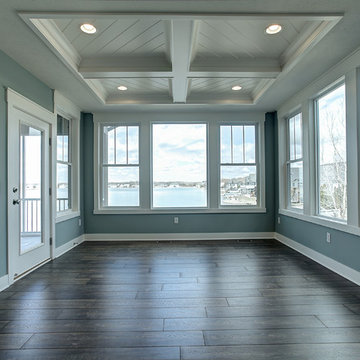
Exemple d'une petite véranda craftsman avec un sol en bois brun, aucune cheminée, un plafond standard et un sol marron.
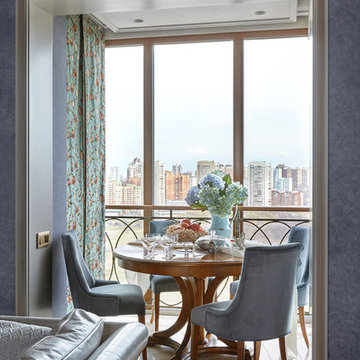
фото Дмитрий Лившиц
соавтор Нестеренко Наталья
Idée de décoration pour une petite véranda tradition avec un plafond standard et un sol en bois brun.
Idée de décoration pour une petite véranda tradition avec un plafond standard et un sol en bois brun.
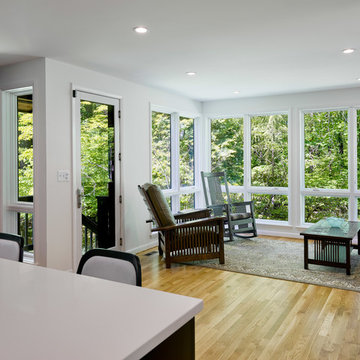
Tom Holdsworth Photography
Idée de décoration pour une petite véranda bohème avec un sol en bois brun, aucune cheminée, un plafond standard et un sol marron.
Idée de décoration pour une petite véranda bohème avec un sol en bois brun, aucune cheminée, un plafond standard et un sol marron.
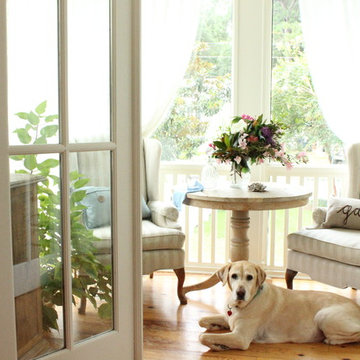
Idée de décoration pour une petite véranda tradition avec un sol en bois brun et un sol rouge.
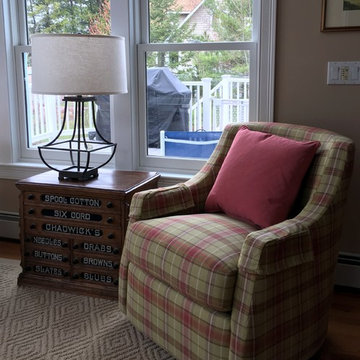
Cette photo montre une petite véranda chic avec un sol en bois brun, aucune cheminée et un plafond standard.
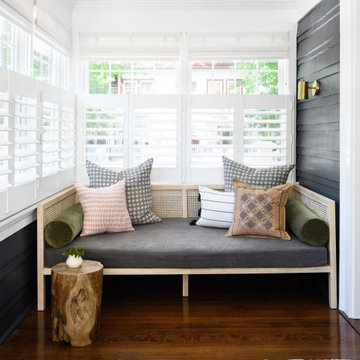
Inspiration pour une petite véranda traditionnelle avec un sol en bois brun.
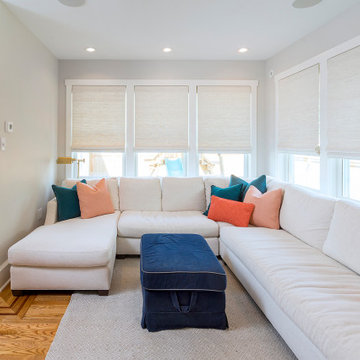
This bright and inviting sitting room is an addition on to the home. Large windows and the French door pocket doors give the room an open and airy feel. The home’s red oak floors inlayed with mahogany continue through this space.
What started as an addition project turned into a full house remodel in this Modern Craftsman home in Narberth, PA. The addition included the creation of a sitting room, family room, mudroom and third floor. As we moved to the rest of the home, we designed and built a custom staircase to connect the family room to the existing kitchen. We laid red oak flooring with a mahogany inlay throughout house. Another central feature of this is home is all the built-in storage. We used or created every nook for seating and storage throughout the house, as you can see in the family room, dining area, staircase landing, bedroom and bathrooms. Custom wainscoting and trim are everywhere you look, and gives a clean, polished look to this warm house.
Rudloff Custom Builders has won Best of Houzz for Customer Service in 2014, 2015 2016, 2017 and 2019. We also were voted Best of Design in 2016, 2017, 2018, 2019 which only 2% of professionals receive. Rudloff Custom Builders has been featured on Houzz in their Kitchen of the Week, What to Know About Using Reclaimed Wood in the Kitchen as well as included in their Bathroom WorkBook article. We are a full service, certified remodeling company that covers all of the Philadelphia suburban area. This business, like most others, developed from a friendship of young entrepreneurs who wanted to make a difference in their clients’ lives, one household at a time. This relationship between partners is much more than a friendship. Edward and Stephen Rudloff are brothers who have renovated and built custom homes together paying close attention to detail. They are carpenters by trade and understand concept and execution. Rudloff Custom Builders will provide services for you with the highest level of professionalism, quality, detail, punctuality and craftsmanship, every step of the way along our journey together.
Specializing in residential construction allows us to connect with our clients early in the design phase to ensure that every detail is captured as you imagined. One stop shopping is essentially what you will receive with Rudloff Custom Builders from design of your project to the construction of your dreams, executed by on-site project managers and skilled craftsmen. Our concept: envision our client’s ideas and make them a reality. Our mission: CREATING LIFETIME RELATIONSHIPS BUILT ON TRUST AND INTEGRITY.
Photo Credit: Linda McManus Images
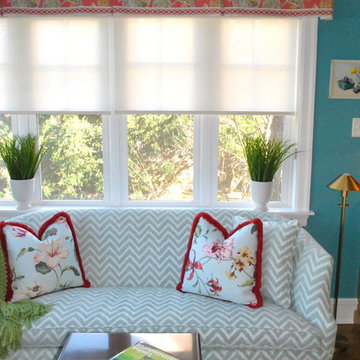
We designed this cozy sun room for reading and relaxing w/ a drink. It's a compact space w/ loads of light and built in bookcases/cabinets. All upholstery, pillows & window treatments are custom made. The coral linen print valence w/ tape trim adds color and interest to the room, which is adjacent to the dining room, which has coral chairs. We kept the color palette light with an airy, feminine sofa in a pale blue and white chevron and large floral pillows w/ a bold fringe trim. As this is a conversation area, we added an aqua blue tufted arm chair and a coral geometric upholstered bench for extra seating. The hand made wood pedestal table is a space saver as well as the rattan barrel table. We chose a carved wood table lamp and brass standing lamp for reading.
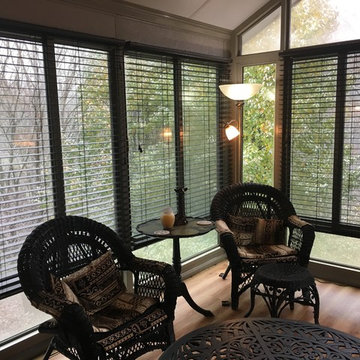
Sunroom projects
Idées déco pour une petite véranda classique avec un sol en bois brun, aucune cheminée et un plafond standard.
Idées déco pour une petite véranda classique avec un sol en bois brun, aucune cheminée et un plafond standard.
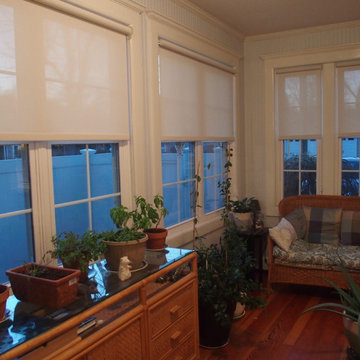
Adrienne Micci-Smith
Cette image montre une petite véranda traditionnelle avec un sol en bois brun, aucune cheminée et un plafond standard.
Cette image montre une petite véranda traditionnelle avec un sol en bois brun, aucune cheminée et un plafond standard.
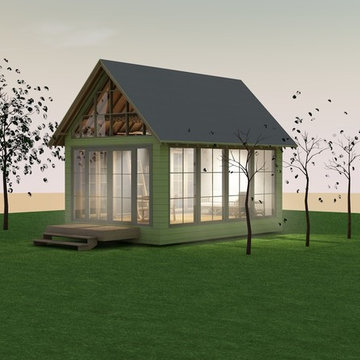
Plan - A -
This farmhouse styled cottage is 216 square feet in size. As designed, this cottage includes a library which is perfect as a quiet / private place for just a few guests or for yourself.
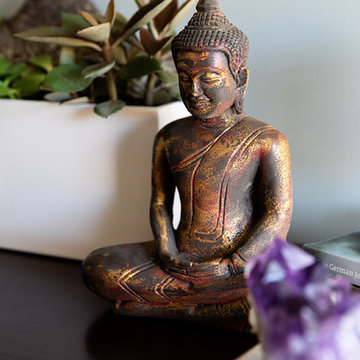
@jenny_siegwart
Idées déco pour une petite véranda éclectique avec un sol en bois brun.
Idées déco pour une petite véranda éclectique avec un sol en bois brun.
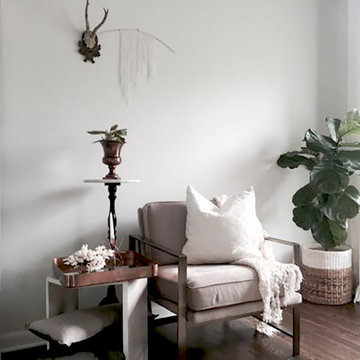
One of our absolute favorite Instagram accounts is @maryellenskye. We love the design aesthetic of all her pictures. Her minimalistic approach with a flare of flowers, old charm and of course Nashville was enough for us to know we had to work on a collection with her.
Mary Ellen's collection is a complete reflection of her minimalistic yet romantic love for home decor. Her home is inspired by a touch of southern charm with lots of flowers and nude tones. We asked her a few questions to find out what inspired her collection, what she loves and we even got a few tips on how to approach the decorating process.
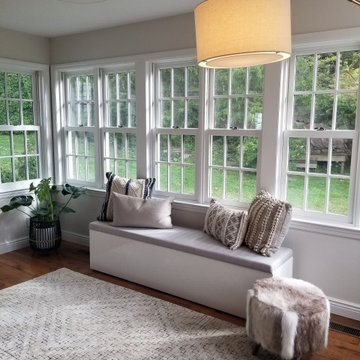
Whole Home design that encompasses a Modern Farmhouse aesthetic. Photos and design by True Identity Concepts.
Aménagement d'une petite véranda avec un sol en bois brun et un sol marron.
Aménagement d'une petite véranda avec un sol en bois brun et un sol marron.
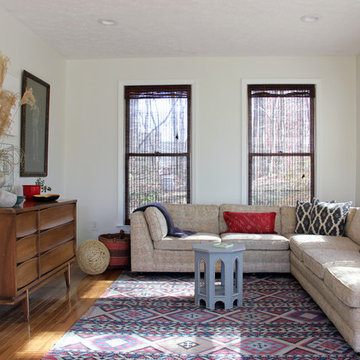
Tamara Gavin
Exemple d'une petite véranda rétro avec un sol en bois brun, aucune cheminée et un plafond standard.
Exemple d'une petite véranda rétro avec un sol en bois brun, aucune cheminée et un plafond standard.
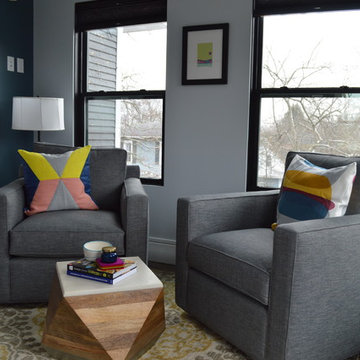
Réalisation d'une petite véranda minimaliste avec un sol en bois brun, aucune cheminée et un plafond standard.
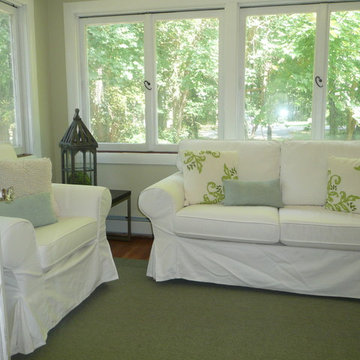
When this property was empty buyers had a hard time visualizing furniture arrangement. Staging made the difference and got it sold. Photos and Staging by: Betsy Konaxis, BK Classic Collections Home Stagers
Idées déco de petites vérandas avec un sol en bois brun
5