Idées déco de petites vérandas avec un sol marron
Trier par :
Budget
Trier par:Populaires du jour
81 - 100 sur 321 photos
1 sur 3

Mike Jensen Photography
Idées déco pour une petite véranda classique avec parquet foncé, aucune cheminée, un plafond standard et un sol marron.
Idées déco pour une petite véranda classique avec parquet foncé, aucune cheminée, un plafond standard et un sol marron.
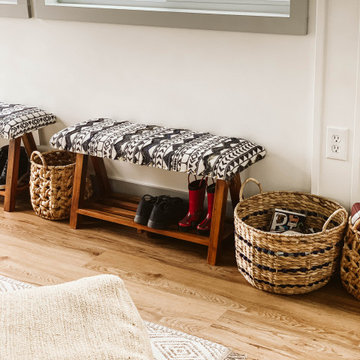
Exemple d'une petite véranda sud-ouest américain avec parquet clair, un plafond standard et un sol marron.
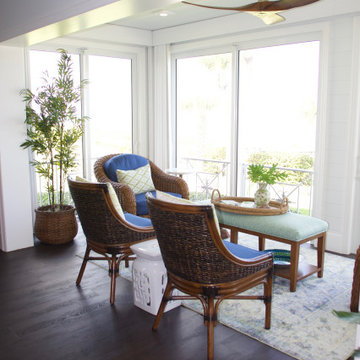
This sunroom makes the most of it's space with two stationary chairs & two swivel chairs to optimize the enjoyment of the views. The bench can multi-task as an additional perch point, cocktail table or ottoman. The area is grounded with a light green and blue, indoor outdoor area rug. The nickel board ceiling and walls combined with the fabrics and furniture create a decidedly coastal vibe. It's the perfect place to start your day with a cup of coffee and end it with a glass of wine!
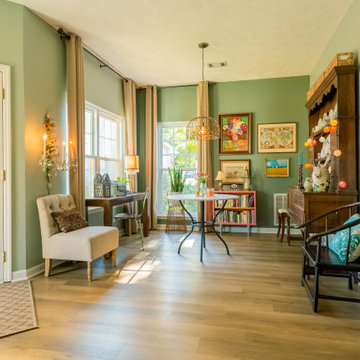
Tones of golden oak and walnut, with sparse knots to balance the more traditional palette. With the Modin Collection, we have raised the bar on luxury vinyl plank. The result is a new standard in resilient flooring. Modin offers true embossed in register texture, a low sheen level, a rigid SPC core, an industry-leading wear layer, and so much more.
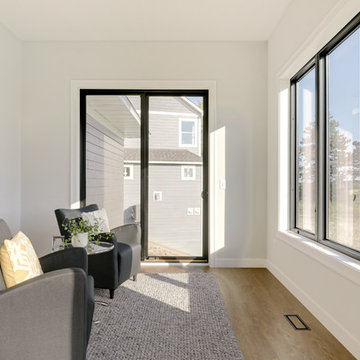
Aménagement d'une petite véranda moderne avec un sol en vinyl, un plafond standard et un sol marron.
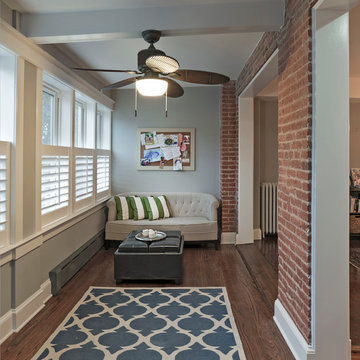
Kenneth M Wyner Photography
Inspiration pour une petite véranda traditionnelle avec parquet foncé, aucune cheminée, un plafond standard et un sol marron.
Inspiration pour une petite véranda traditionnelle avec parquet foncé, aucune cheminée, un plafond standard et un sol marron.
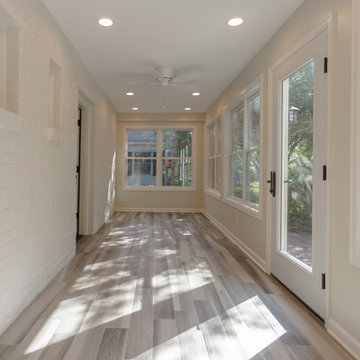
Sara Cox Photography
Exemple d'une petite véranda chic avec un sol en carrelage de céramique, un plafond standard et un sol marron.
Exemple d'une petite véranda chic avec un sol en carrelage de céramique, un plafond standard et un sol marron.
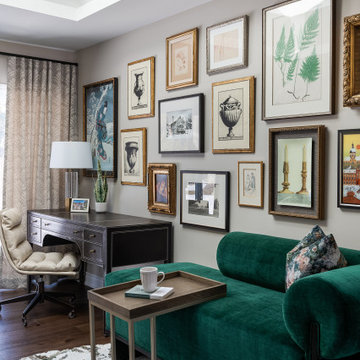
Idée de décoration pour une petite véranda tradition avec parquet foncé, un puits de lumière et un sol marron.
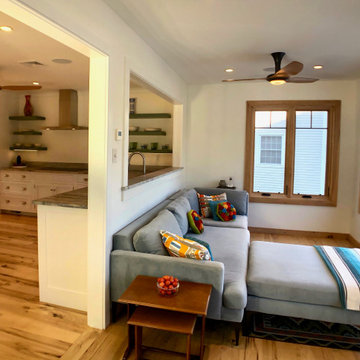
Enjoy water views and lush greenery from this south facing sunroom.
Réalisation d'une petite véranda tradition avec parquet clair, un plafond standard, une cheminée standard, un manteau de cheminée en pierre et un sol marron.
Réalisation d'une petite véranda tradition avec parquet clair, un plafond standard, une cheminée standard, un manteau de cheminée en pierre et un sol marron.
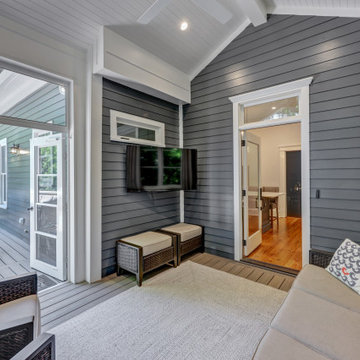
Small sunroom with beautiful lighting and dark brown wicker furniture and medium-sized televison.
Cette photo montre une petite véranda avec un sol marron.
Cette photo montre une petite véranda avec un sol marron.
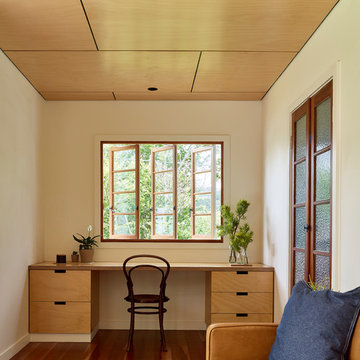
The improvements to the existing character weatherboard house focused on remodeling an existing low ceilinged enclosed sleepout into a light filled sunroom and study that relates to a private garden. Bespoke joinery bestows a specific function to areas within, freeing up floor space.
Scott Burrows
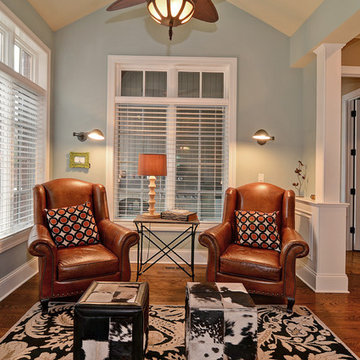
Cette photo montre une petite véranda chic avec un sol en bois brun, aucune cheminée, un plafond standard et un sol marron.
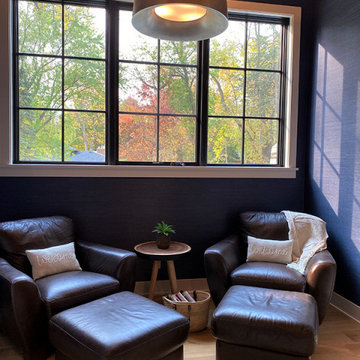
A small library nook was added with an abundance of sun for reading!
Idée de décoration pour une petite véranda tradition avec un sol en bois brun, un plafond standard et un sol marron.
Idée de décoration pour une petite véranda tradition avec un sol en bois brun, un plafond standard et un sol marron.
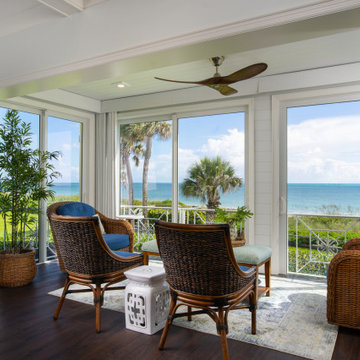
This sunroom makes the most of it's space with two stationary chairs & two swivel chairs to optimize the enjoyment of the views. The bench can multi-task as an additional perch point, cocktail table or ottoman. The area is grounded with a light green and blue, indoor outdoor area rug. The nickel board ceiling and walls combined with the fabrics and furniture create a decidedly coastal vibe. It's the perfect place to start your day with a cup of coffee and end it with a glass of wine!
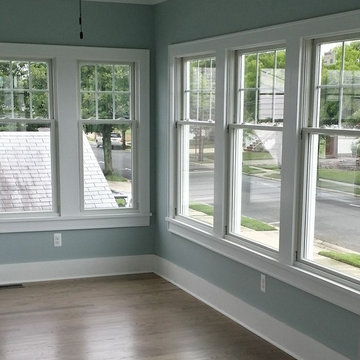
Corner of the Sunroom on this Interior Project
Aménagement d'une petite véranda avec un sol en bois brun, un plafond standard et un sol marron.
Aménagement d'une petite véranda avec un sol en bois brun, un plafond standard et un sol marron.
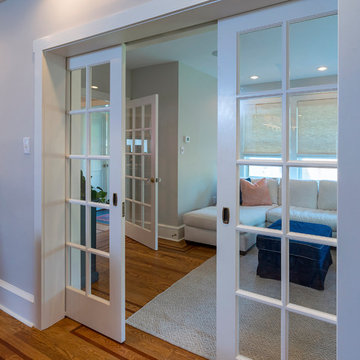
This bright and inviting sitting room is an addition on to the home. Large windows and the French door pocket doors give the room an open and airy feel. The home’s red oak floors inlayed with mahogany continue through this space.
What started as an addition project turned into a full house remodel in this Modern Craftsman home in Narberth, PA.. The addition included the creation of a sitting room, family room, mudroom and third floor. As we moved to the rest of the home, we designed and built a custom staircase to connect the family room to the existing kitchen. We laid red oak flooring with a mahogany inlay throughout house. Another central feature of this is home is all the built-in storage. We used or created every nook for seating and storage throughout the house, as you can see in the family room, dining area, staircase landing, bedroom and bathrooms. Custom wainscoting and trim are everywhere you look, and gives a clean, polished look to this warm house.
Rudloff Custom Builders has won Best of Houzz for Customer Service in 2014, 2015 2016, 2017 and 2019. We also were voted Best of Design in 2016, 2017, 2018, 2019 which only 2% of professionals receive. Rudloff Custom Builders has been featured on Houzz in their Kitchen of the Week, What to Know About Using Reclaimed Wood in the Kitchen as well as included in their Bathroom WorkBook article. We are a full service, certified remodeling company that covers all of the Philadelphia suburban area. This business, like most others, developed from a friendship of young entrepreneurs who wanted to make a difference in their clients’ lives, one household at a time. This relationship between partners is much more than a friendship. Edward and Stephen Rudloff are brothers who have renovated and built custom homes together paying close attention to detail. They are carpenters by trade and understand concept and execution. Rudloff Custom Builders will provide services for you with the highest level of professionalism, quality, detail, punctuality and craftsmanship, every step of the way along our journey together.
Specializing in residential construction allows us to connect with our clients early in the design phase to ensure that every detail is captured as you imagined. One stop shopping is essentially what you will receive with Rudloff Custom Builders from design of your project to the construction of your dreams, executed by on-site project managers and skilled craftsmen. Our concept: envision our client’s ideas and make them a reality. Our mission: CREATING LIFETIME RELATIONSHIPS BUILT ON TRUST AND INTEGRITY.
Photo Credit: Linda McManus Images
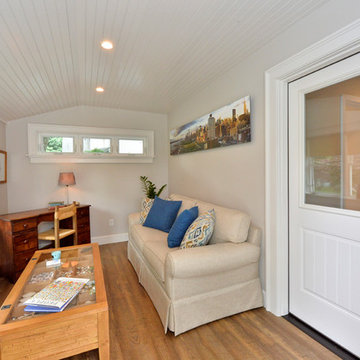
This room is so comfortable, providing just what one needs. A place to sit quietly or converse with others. Another change we made to this space was to vault the ceiling. Not a tremendous amount but what the space would allow and it makes a big impact. The extra height helps the room feel bigger and paired with the bead-board ceiling, its a win.
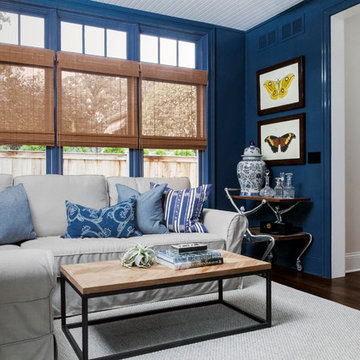
Photography: Amy Braswell
Idée de décoration pour une petite véranda tradition avec parquet foncé et un sol marron.
Idée de décoration pour une petite véranda tradition avec parquet foncé et un sol marron.
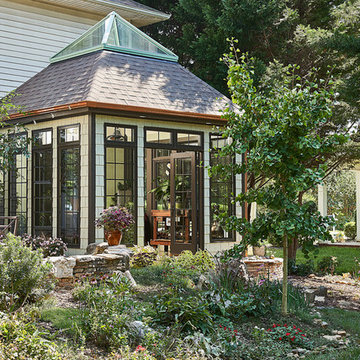
Shake siding, black trim and copper gutters create an elegant and charming look that blends in perfectly with the gardens and stacked stone walls. © Lassiter Photography
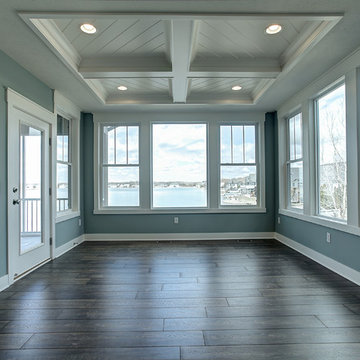
Exemple d'une petite véranda craftsman avec un sol en bois brun, aucune cheminée, un plafond standard et un sol marron.
Idées déco de petites vérandas avec un sol marron
5