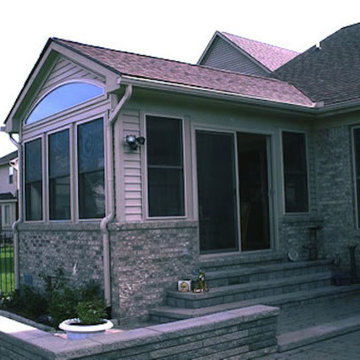Idées déco de petites vérandas grises
Trier par :
Budget
Trier par:Populaires du jour
81 - 100 sur 192 photos
1 sur 3
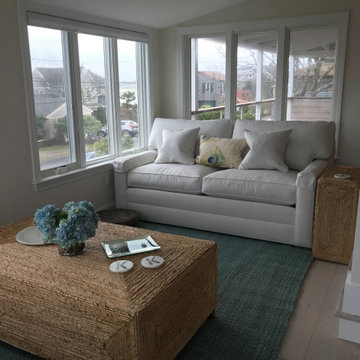
Seaside sitting room with ocean views
Cette image montre une petite véranda marine avec un plafond standard, un sol turquoise et parquet clair.
Cette image montre une petite véranda marine avec un plafond standard, un sol turquoise et parquet clair.
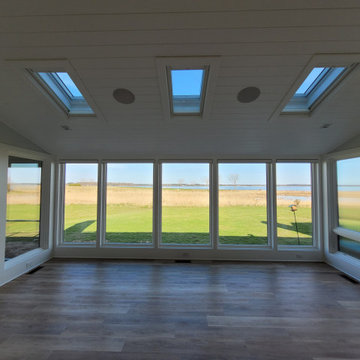
The windows of the original sun room were smaller sliding units, so there were more vertical and horizontal obstructions to the view. We opted for larger fixed glass units, which not only offer a more complete view of the Miles River, but also do a better job of sealing the conditioned space for the heat of the summer and the cold winds coming in across the marsh in winter. The skylights open and close with remote control operators, and all of the windows and skylights are equipped with remote control blinds that raise or lower with a push of a button.
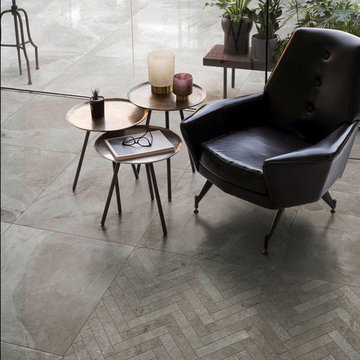
Introducing 'Nature Stone'. This range can be installed in either residential or commercial settings. Suited to both wall and floor surfaces for indoor and outdoor spaces. Simple yet stunning and luxurious
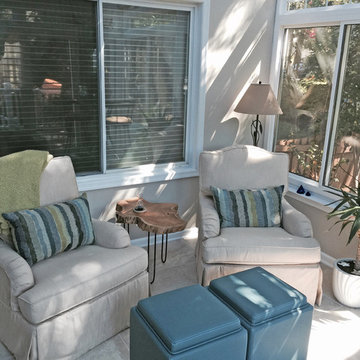
Idée de décoration pour une petite véranda tradition avec un sol en carrelage de céramique et aucune cheminée.
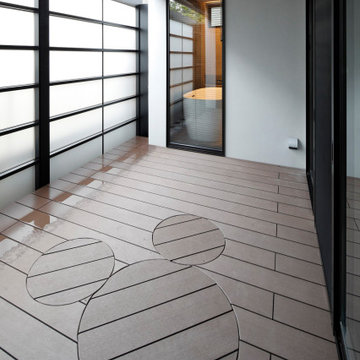
Cette image montre une petite véranda urbaine avec un plafond standard et un sol marron.
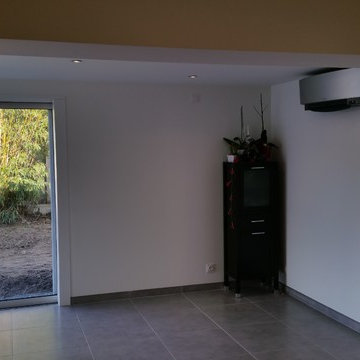
Vue de l'extension depuis l'intérieur avec ouverture sur la maison existante
Aménagement d'une petite véranda moderne avec un sol en carrelage de porcelaine, aucune cheminée, un sol gris et un plafond standard.
Aménagement d'une petite véranda moderne avec un sol en carrelage de porcelaine, aucune cheminée, un sol gris et un plafond standard.
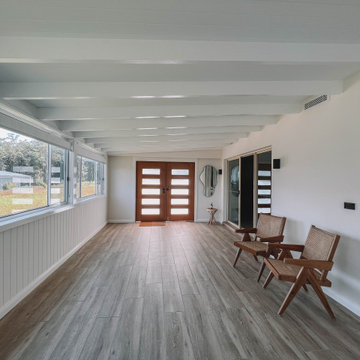
After the second fallout of the Delta Variant amidst the COVID-19 Pandemic in mid 2021, our team working from home, and our client in quarantine, SDA Architects conceived Japandi Home.
The initial brief for the renovation of this pool house was for its interior to have an "immediate sense of serenity" that roused the feeling of being peaceful. Influenced by loneliness and angst during quarantine, SDA Architects explored themes of escapism and empathy which led to a “Japandi” style concept design – the nexus between “Scandinavian functionality” and “Japanese rustic minimalism” to invoke feelings of “art, nature and simplicity.” This merging of styles forms the perfect amalgamation of both function and form, centred on clean lines, bright spaces and light colours.
Grounded by its emotional weight, poetic lyricism, and relaxed atmosphere; Japandi Home aesthetics focus on simplicity, natural elements, and comfort; minimalism that is both aesthetically pleasing yet highly functional.
Japandi Home places special emphasis on sustainability through use of raw furnishings and a rejection of the one-time-use culture we have embraced for numerous decades. A plethora of natural materials, muted colours, clean lines and minimal, yet-well-curated furnishings have been employed to showcase beautiful craftsmanship – quality handmade pieces over quantitative throwaway items.
A neutral colour palette compliments the soft and hard furnishings within, allowing the timeless pieces to breath and speak for themselves. These calming, tranquil and peaceful colours have been chosen so when accent colours are incorporated, they are done so in a meaningful yet subtle way. Japandi home isn’t sparse – it’s intentional.
The integrated storage throughout – from the kitchen, to dining buffet, linen cupboard, window seat, entertainment unit, bed ensemble and walk-in wardrobe are key to reducing clutter and maintaining the zen-like sense of calm created by these clean lines and open spaces.
The Scandinavian concept of “hygge” refers to the idea that ones home is your cosy sanctuary. Similarly, this ideology has been fused with the Japanese notion of “wabi-sabi”; the idea that there is beauty in imperfection. Hence, the marriage of these design styles is both founded on minimalism and comfort; easy-going yet sophisticated. Conversely, whilst Japanese styles can be considered “sleek” and Scandinavian, “rustic”, the richness of the Japanese neutral colour palette aids in preventing the stark, crisp palette of Scandinavian styles from feeling cold and clinical.
Japandi Home’s introspective essence can ultimately be considered quite timely for the pandemic and was the quintessential lockdown project our team needed.
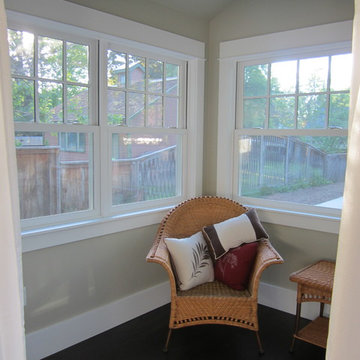
A compact solarium off the master bedroom of a 900 sq. ft. addition to a house in Old Town Fort Collins. By Curtis Marwitz, AIA
Aménagement d'une petite véranda craftsman avec parquet foncé, aucune cheminée et un plafond standard.
Aménagement d'une petite véranda craftsman avec parquet foncé, aucune cheminée et un plafond standard.
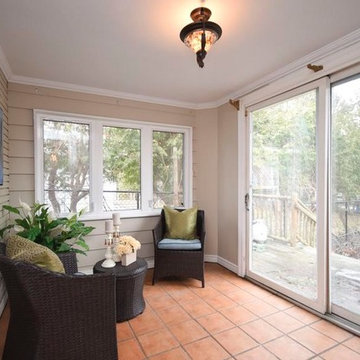
By painting the room a neutral tone and adding some stylish patio furniture, we have managed to add to the living space:)
Cette image montre une petite véranda avec un sol en carrelage de céramique.
Cette image montre une petite véranda avec un sol en carrelage de céramique.
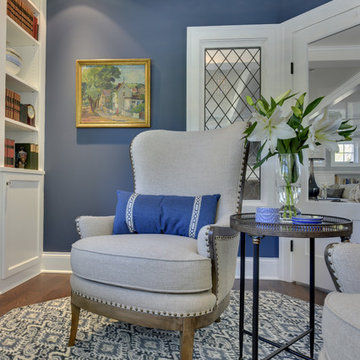
I chose lighting fixtures that created patterns that mimic the way the sun causes light to reflect off the lake. I wanted the furniture to impart a real sense of sophisticated warmth and style, without compromising function. The home has an elegantly casual feel that’s eclectic, as if it has been assembled over a long period of life experiences.
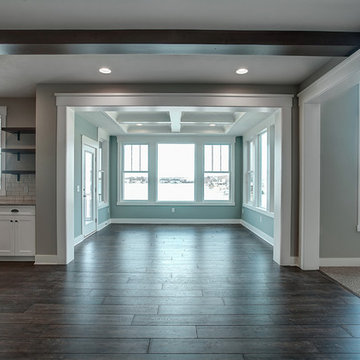
Cette photo montre une petite véranda craftsman avec un sol en bois brun, aucune cheminée, un plafond standard et un sol marron.
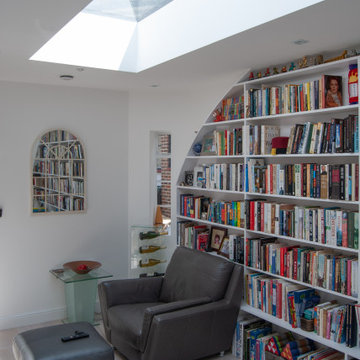
Old utility converted into study
Idée de décoration pour une petite véranda minimaliste avec parquet clair, un puits de lumière et un sol gris.
Idée de décoration pour une petite véranda minimaliste avec parquet clair, un puits de lumière et un sol gris.
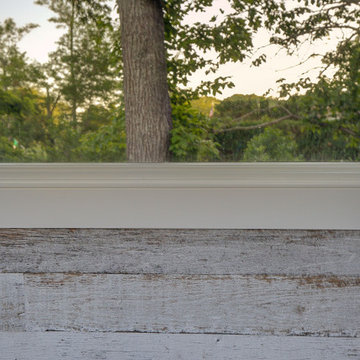
The original room was just a screen room with a low flat ceiling constructed over decking. There was a door off to the side with a cumbersome staircase, another door leading to the rear yard and a slider leading into the house. Since the room was all screens it could not really be utilized all four seasons. Another issue, bugs would come in through the decking, the screens and the space under the two screen doors. To create a space that can be utilized all year round we rebuilt the walls, raised the ceiling, added insulation, installed a combination of picture and casement windows and a 12' slider along the deck wall. For the underneath we installed insulation and a new wood look vinyl floor. The space can now be comfortably utilized most of the year.
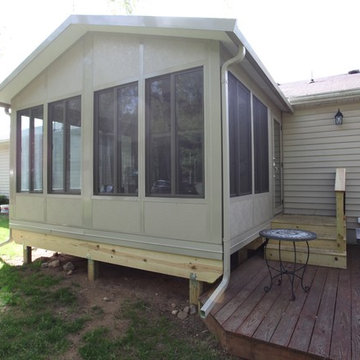
Sunroom projects
Idées déco pour une petite véranda classique avec aucune cheminée et un plafond standard.
Idées déco pour une petite véranda classique avec aucune cheminée et un plafond standard.
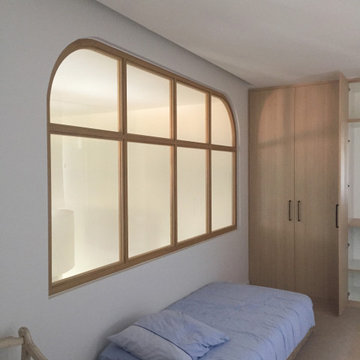
La villa Kuritiba située aux abords du golf de Chiberta à Anglet est une résidence secondaire au style sobre et contemporain.
A l’étage, la mezzanine visible depuis l’entrée au séjour cathédrale est un espace en manque d’utilité.
La rénovation de cette pièce est imaginée pour utilisation mixte, à la fois chambre d’appoint, salle de jeux, pièce télé...
Une verrière avec un châssis bois fixe en chêne habille la nouvelle cloison permettant ainsi à la lumière de circuler tout en offrant intimité.
Les matériaux utilisés résonnent avec l’aménagement existant.
En parallèle des aménagements intérieurs réalisés en mezzanine pour la villa Kuritiba, le projet s’étend sur une deuxième phase : la création d’une extension abritant une suite parentale.
Pensée comme une suite d’hôtel, cette extension bénéficie d’un espace sommeil avec dressing, d’un bureau et d’une salle d’eau privative.
L’entrée de lumière est favorisée par de nombreuses fenêtres donnant sur le jardin.
Les matériaux utilisés sont sobres et naturels : un parquet chêne et des grandes dalles de grès Céram au sol, du chêne massif et du bois laqué pour les agencements.
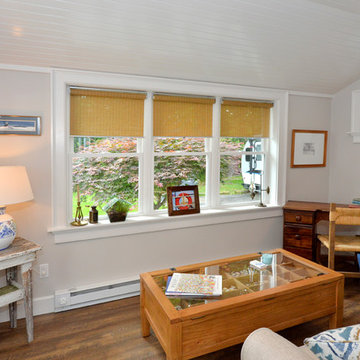
This room is so comfortable, providing just what one needs. A place to sit quietly or converse with others. Another change we made to this space was to vault the ceiling. Not a tremendous amount but what the space would allow and it makes a big impact. The extra height helps the room feel bigger and paired with the bead-board ceiling, its a win.
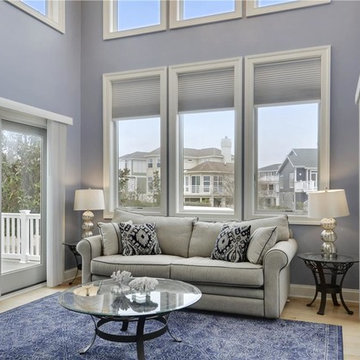
The two story sunroom on the front of the house. This helps with communication between the floors as well as providing a space that is drenched with sunlight throughout the day with giant windows on 3 sides.
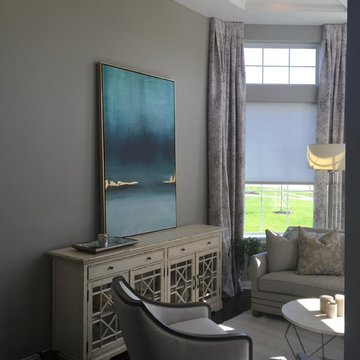
Grogan Studios
Aménagement d'une petite véranda classique avec parquet foncé, aucune cheminée, un plafond standard et un sol marron.
Aménagement d'une petite véranda classique avec parquet foncé, aucune cheminée, un plafond standard et un sol marron.
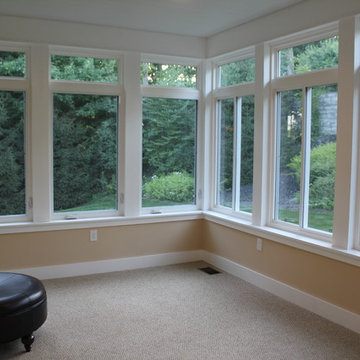
Aménagement d'une petite véranda classique avec moquette, aucune cheminée et un plafond standard.
Idées déco de petites vérandas grises
5
