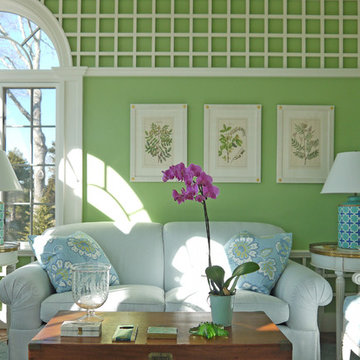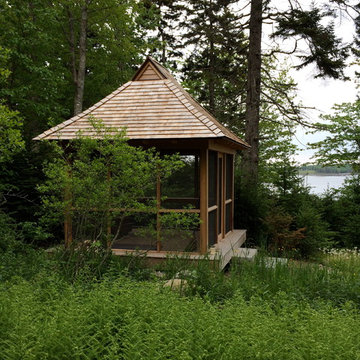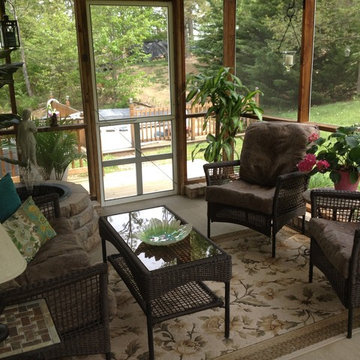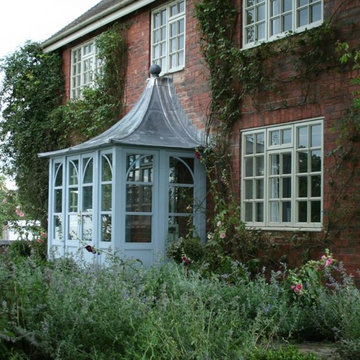Idées déco de petites vérandas vertes
Trier par :
Budget
Trier par:Populaires du jour
61 - 80 sur 153 photos
1 sur 3
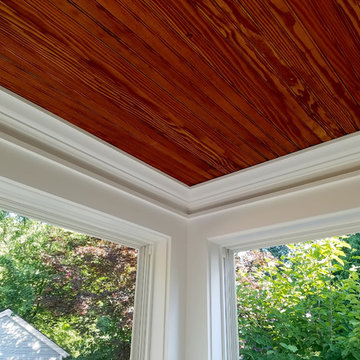
Aménagement d'une petite véranda classique avec un sol en carrelage de céramique, aucune cheminée et un sol gris.
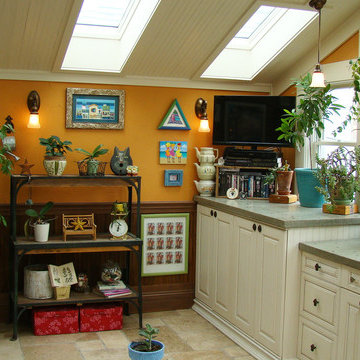
second story sunroom addition
R Garrision Photograghy
Exemple d'une petite véranda nature avec un sol en travertin, un puits de lumière et un sol multicolore.
Exemple d'une petite véranda nature avec un sol en travertin, un puits de lumière et un sol multicolore.
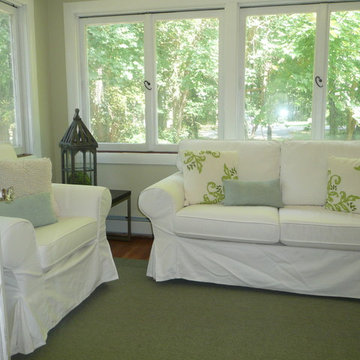
When this property was empty buyers had a hard time visualizing furniture arrangement. Staging made the difference and got it sold. Photos and Staging by: Betsy Konaxis, BK Classic Collections Home Stagers
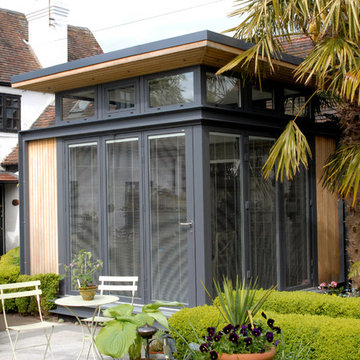
Steve Adams
Idées déco pour une petite véranda contemporaine avec parquet clair et aucune cheminée.
Idées déco pour une petite véranda contemporaine avec parquet clair et aucune cheminée.
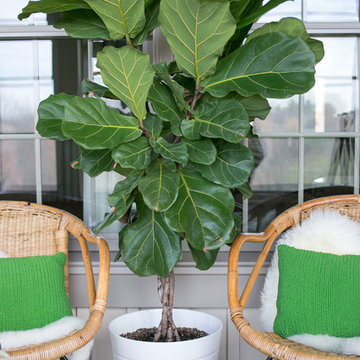
12Stones Photography
Exemple d'une petite véranda bord de mer avec sol en stratifié.
Exemple d'une petite véranda bord de mer avec sol en stratifié.
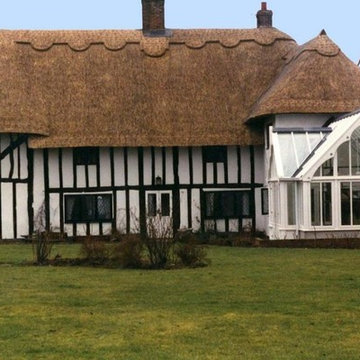
A bespoke gothic style conservatory ads another dimension to this heritage house in Cambridgeshire. Double gable ends with traditional detailing makes this extension feel like it's been there for centuries.
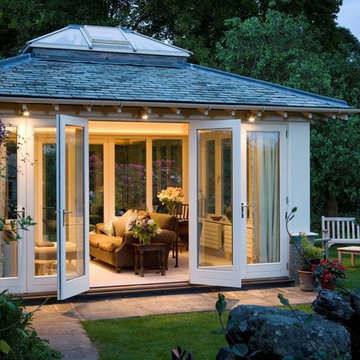
An elegant, glazed pavilion-style garden room now extends the living space into the large mature gardens, embracing nature on three sides. French doors open out onto the terrace, bringing the outside in on a warm, summer days.
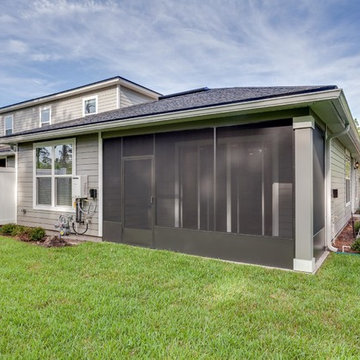
Idées déco pour une petite véranda classique avec aucune cheminée et un plafond standard.
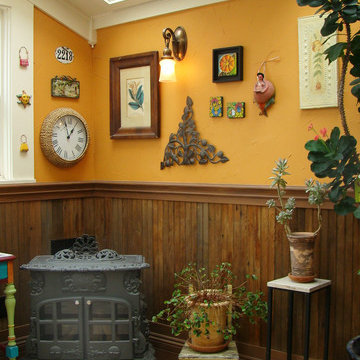
second story sunroom addition
Valor dragon stove heats the room
R Garrision Photograghy
Aménagement d'une petite véranda campagne avec un sol en travertin, un puits de lumière et un sol multicolore.
Aménagement d'une petite véranda campagne avec un sol en travertin, un puits de lumière et un sol multicolore.
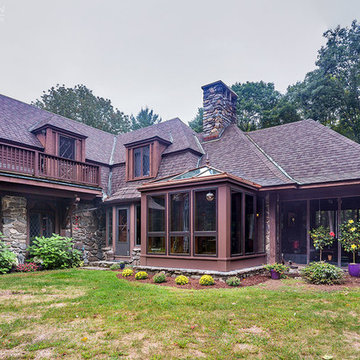
This project’s owner originally contacted Sunspace because they needed to replace an outdated, leaking sunroom on their North Hampton, New Hampshire property. The aging sunroom was set on a fieldstone foundation that was beginning to show signs of wear in the uppermost layer. The client’s vision involved repurposing the ten foot by ten foot area taken up by the original sunroom structure in order to create the perfect space for a new home office. Sunspace Design stepped in to help make that vision a reality.
We began the design process by carefully assessing what the client hoped to achieve. Working together, we soon realized that a glass conservatory would be the perfect replacement. Our custom conservatory design would allow great natural light into the home while providing structure for the desired office space.
Because the client’s beautiful home featured a truly unique style, the principal challenge we faced was ensuring that the new conservatory would seamlessly blend with the surrounding architectural elements on the interior and exterior. We utilized large, Marvin casement windows and a hip design for the glass roof. The interior of the home featured an abundance of wood, so the conservatory design featured a wood interior stained to match.
The end result of this collaborative process was a beautiful conservatory featured at the front of the client’s home. The new space authentically matches the original construction, the leaky sunroom is no longer a problem, and our client was left with a home office space that’s bright and airy. The large casements provide a great view of the exterior landscape and let in incredible levels of natural light. And because the space was outfitted with energy efficient glass, spray foam insulation, and radiant heating, this conservatory is a true four season glass space that our client will be able to enjoy throughout the year.
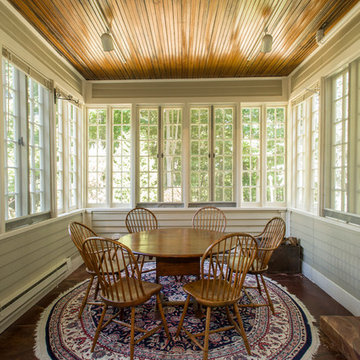
Photography: Elevin Photography
Cette photo montre une petite véranda chic avec sol en béton ciré, aucune cheminée et un plafond standard.
Cette photo montre une petite véranda chic avec sol en béton ciré, aucune cheminée et un plafond standard.
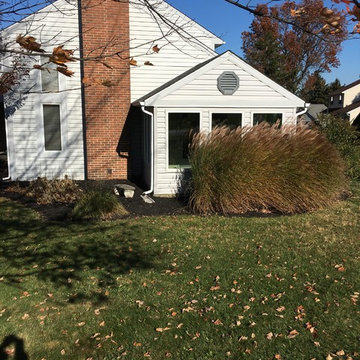
Exemple d'une petite véranda chic avec aucune cheminée, un plafond standard, un sol en carrelage de céramique et un sol gris.
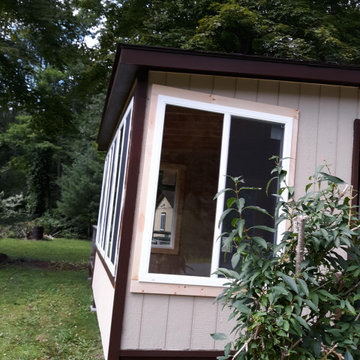
Addition done by Sticks and Stones.
Painting done by Homeowner.
Cette photo montre une petite véranda chic.
Cette photo montre une petite véranda chic.
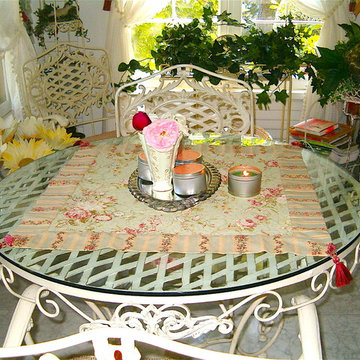
Fabrications: Susan Mackenzie
Photo: Susan Mackenzie
Exemple d'une petite véranda éclectique avec parquet foncé et un sol marron.
Exemple d'une petite véranda éclectique avec parquet foncé et un sol marron.
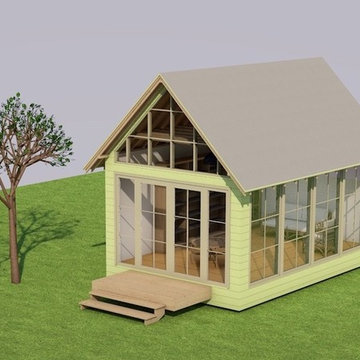
Plan - A -
This exterior view shows the fully glazed set of double doors, clerestory windows and window wall for added natural light to fill the interior space.
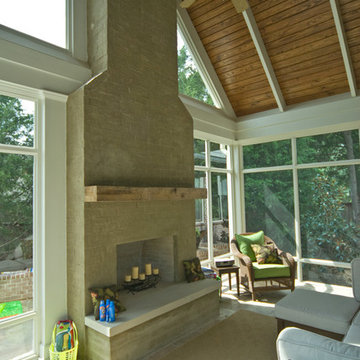
The Kaye Porch blends out and indoor scenery beautifully. The broad view of the yard offers a contemporary sense of transparency with the open window paneling. Call Tim Disalvo and Company for home beautification options.
Idées déco de petites vérandas vertes
4
