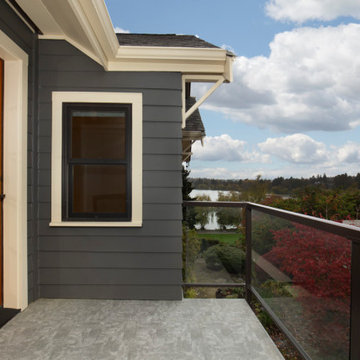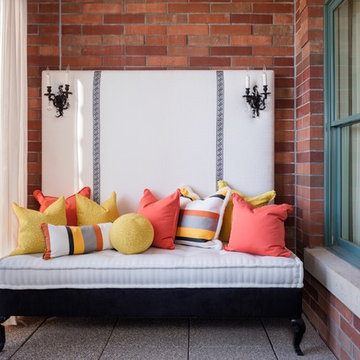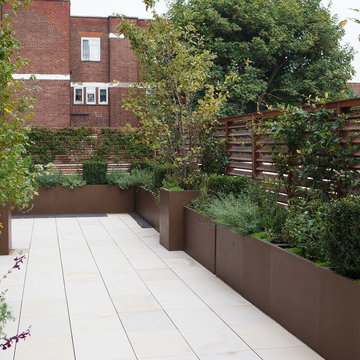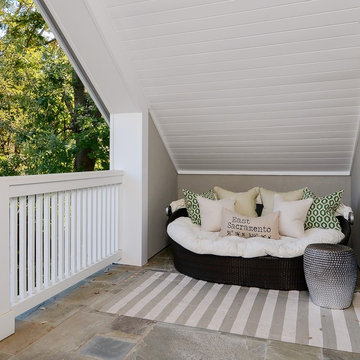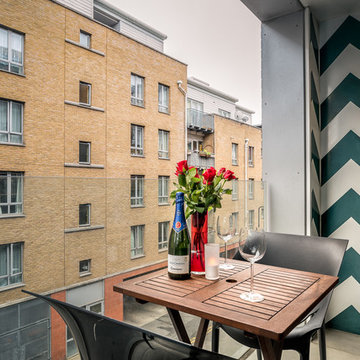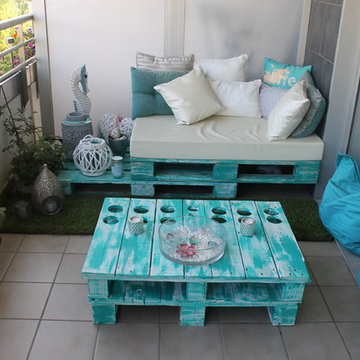Idées déco de petits balcons
Trier par :
Budget
Trier par:Populaires du jour
101 - 120 sur 2 486 photos
1 sur 2
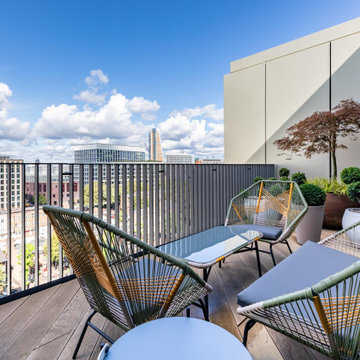
Aménagement d'un petit balcon contemporain d'appartement avec aucune couverture et un garde-corps en métal.
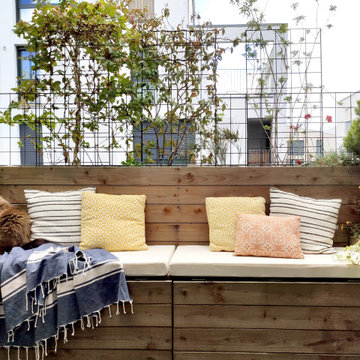
L’achat de cet appartement a été conditionné par l’aménagement du balcon. En effet, situé au cœur d’un nouveau quartier actif, le vis à vis était le principal défaut.
OBJECTIFS :
Limiter le vis à vis
Apporter de la végétation
Avoir un espace détente et un espace repas
Créer des rangements pour le petit outillage de jardin et les appareils électriques type plancha et friteuse
Sécuriser les aménagements pour le chat (qu’il ne puisse pas sauter sur les rebords du garde corps).
Pour cela, des aménagements en bois sur mesure ont été imaginés, le tout en DIY. Sur un côté, une jardinière a été créée pour y intégrer des bambous. Sur la longueur, un banc 3 en 1 (banc/jardinière/rangements) a été réalisé. Son dossier a été conçu comme une jardinière dans laquelle des treillis ont été insérés afin d’y intégrer des plantes grimpantes qui limitent le vis à vis de manière naturelle. Une table pliante est rangée sur un des côtés afin de pouvoir l’utiliser pour les repas en extérieur. Sur l’autre côté, un meuble en bois a été créé. Il sert de « coffrage » à un meuble d’extérieur de rangement étanche (le balcon n’étant pas couvert) et acheté dans le commerce pour l’intégrer parfaitement dans le décor.
De l’éclairage d’appoint a aussi été intégré dans le bois des jardinières de bambous et du meuble de rangement en supplément de l’éclairage général (insuffisant) prévu à la construction de la résidence.
Enfin, un gazon synthétique vient apporter la touche finale de verdure.
Ainsi, ce balcon est devenu un cocon végétalisé urbain où il est bon de se détendre et de profiter des beaux jours !
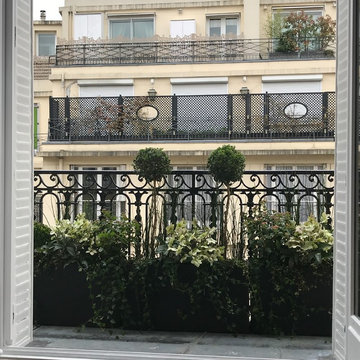
Cette photo montre un petit balcon chic d'appartement avec aucune couverture et un garde-corps en métal.
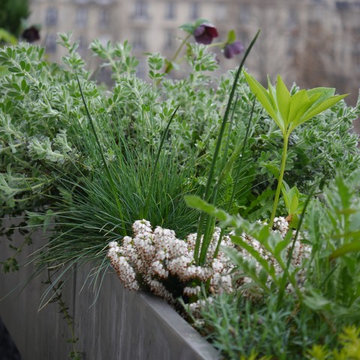
Zinc et bois
Idée de décoration pour un petit balcon tradition avec aucune couverture.
Idée de décoration pour un petit balcon tradition avec aucune couverture.
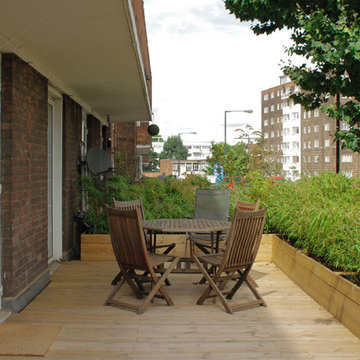
Decking and planters to screen clients from the road and from neighbours in a block of flats in Streatham, London. Maximum effect achieved with minim cost using fast growing but non- invasive bamboo. `Photos by Theo Cowen and Andrew Cowen (Designer)
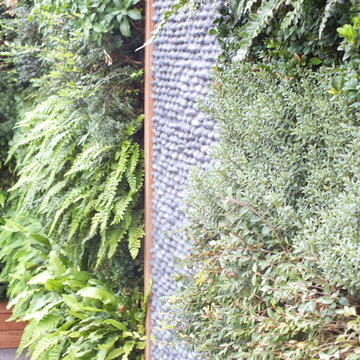
Chelsea Creek is the pinnacle of sophisticated living, these penthouse collection gardens, featuring stunning contemporary exteriors are London’s most elegant new dockside development, by St George Central London, they are due to be built in Autumn 2014
Following on from the success of her stunning contemporary Rooftop Garden at RHS Chelsea Flower Show 2012, Patricia Fox was commissioned by St George to design a series of rooftop gardens for their Penthouse Collection in London. Working alongside Tara Bernerd who has designed the interiors, and Broadway Malyon Architects, Patricia and her team have designed a series of London rooftop gardens, which although individually unique, have an underlying design thread, which runs throughout the whole series, providing a unified scheme across the development.
Inspiration was taken from both the architecture of the building, and from the interiors, and Aralia working as Landscape Architects developed a series of Mood Boards depicting materials, features, art and planting. This groundbreaking series of London rooftop gardens embraces the very latest in garden design, encompassing quality natural materials such as corten steel, granite and shot blasted glass, whilst introducing contemporary state of the art outdoor kitchens, outdoor fireplaces, water features and green walls. Garden Art also has a key focus within these London gardens, with the introduction of specially commissioned pieces for stone sculptures and unique glass art. The linear hard landscape design, with fluid rivers of under lit glass, relate beautifully to the linearity of the canals below.
The design for the soft landscaping schemes were challenging – the gardens needed to be relatively low maintenance, they needed to stand up to the harsh environment of a London rooftop location, whilst also still providing seasonality and all year interest. The planting scheme is linear, and highly contemporary in nature, evergreen planting provides all year structure and form, with warm rusts and burnt orange flower head’s providing a splash of seasonal colour, complementary to the features throughout.
Finally, an exquisite lighting scheme has been designed by Lighting IQ to define and enhance the rooftop spaces, and to provide beautiful night time lighting which provides the perfect ambiance for entertaining and relaxing in.
Aralia worked as Landscape Architects working within a multi-disciplinary consultant team which included Architects, Structural Engineers, Cost Consultants and a range of sub-contractors.
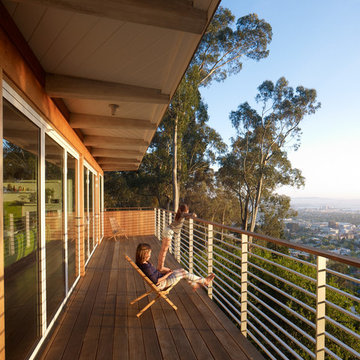
Architect YamaMar Design
Photo by Bruce Damonte
Idées déco pour un petit balcon rétro avec une extension de toiture.
Idées déco pour un petit balcon rétro avec une extension de toiture.
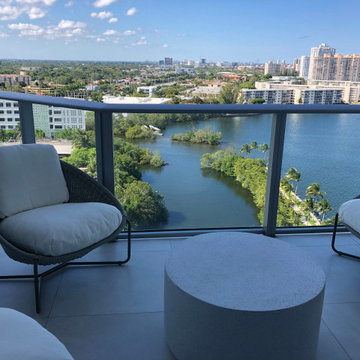
Inspiration pour un petit balcon minimaliste avec une extension de toiture et un garde-corps en verre.
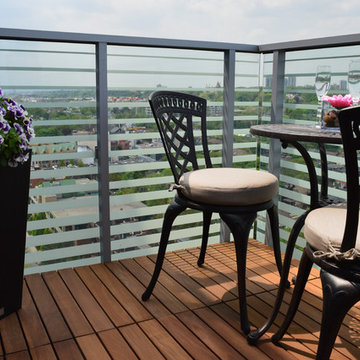
Make the most of your small space and expand your home experiences with inviting warmth and sophistication created by KANDY's exotic hardwood outdoor flooring.
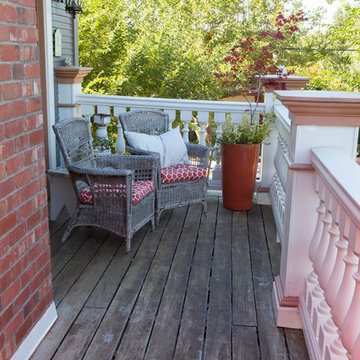
Photo: Whitney Lyons © 2013 Houzz
Exemple d'un petit balcon chic avec aucune couverture.
Exemple d'un petit balcon chic avec aucune couverture.
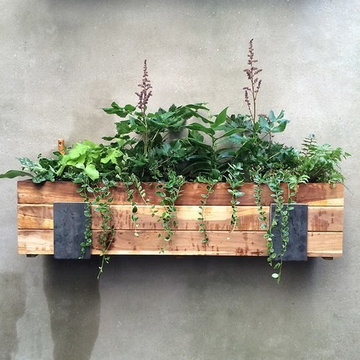
A shaded and unused balcony terrace transformed into a lush new outdoor room for the family.
Aménagement d'un petit balcon montagne avec des plantes en pot.
Aménagement d'un petit balcon montagne avec des plantes en pot.
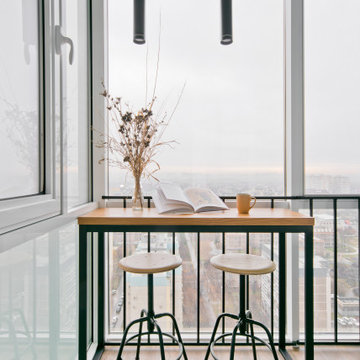
Однокомнатная квартира в стиле лофт. Площадь 37 м.кв.
Заказчик мужчина, бизнесмен, меломан, коллекционер, путешествия и старинные фотоаппараты - его хобби.
Срок проектирования: 1 месяц.
Срок реализации проекта: 3 месяца.
Главная задача – это сделать стильный, светлый интерьер с минимальным бюджетом, но так, чтобы не было заметно что экономили. Мы такой запрос у клиентов встречаем регулярно, и знаем, как это сделать.
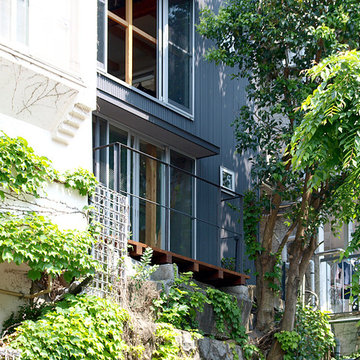
LWH002 ひとり暮しの前線基地として都心に建てた小さな家
ウッドデッキを外から見る
Idée de décoration pour un petit balcon urbain avec un garde-corps en métal.
Idée de décoration pour un petit balcon urbain avec un garde-corps en métal.
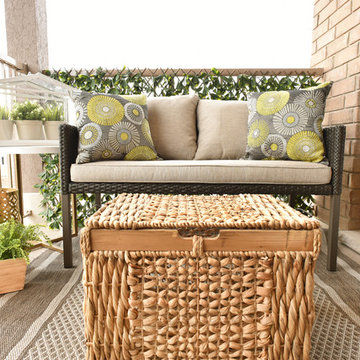
Urban Town home with spacious balcony.
Inspiration pour un petit balcon traditionnel avec une extension de toiture.
Inspiration pour un petit balcon traditionnel avec une extension de toiture.
Idées déco de petits balcons
6
