Idées déco de petits bars de salon avec parquet foncé
Trier par :
Budget
Trier par:Populaires du jour
121 - 140 sur 837 photos
1 sur 3
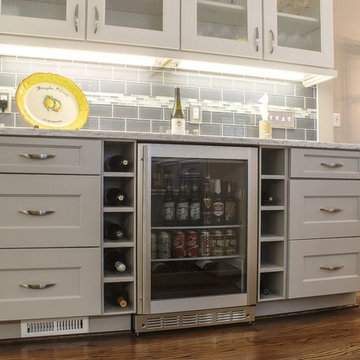
Mary Ann Thompson - Designer
Capital Kitchen and Bath - Remodeler
Eagle Photography
Idée de décoration pour un petit bar de salon avec évier linéaire tradition avec aucun évier ou lavabo, un placard à porte vitrée, des portes de placard blanches, plan de travail en marbre, une crédence grise, une crédence en carrelage métro, parquet foncé et un sol marron.
Idée de décoration pour un petit bar de salon avec évier linéaire tradition avec aucun évier ou lavabo, un placard à porte vitrée, des portes de placard blanches, plan de travail en marbre, une crédence grise, une crédence en carrelage métro, parquet foncé et un sol marron.
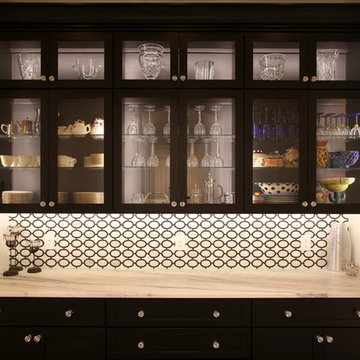
Cette image montre un petit bar de salon avec évier linéaire traditionnel en bois foncé avec aucun évier ou lavabo, un placard à porte shaker, plan de travail en marbre, une crédence multicolore, une crédence en mosaïque, parquet foncé et un sol marron.
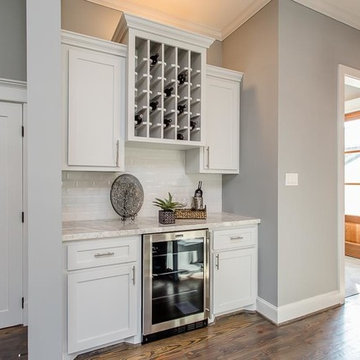
har.com
Réalisation d'un petit bar de salon linéaire craftsman avec aucun évier ou lavabo, un placard avec porte à panneau encastré, des portes de placard blanches, un plan de travail en quartz, une crédence blanche, une crédence en carrelage métro, parquet foncé, un sol marron et un plan de travail blanc.
Réalisation d'un petit bar de salon linéaire craftsman avec aucun évier ou lavabo, un placard avec porte à panneau encastré, des portes de placard blanches, un plan de travail en quartz, une crédence blanche, une crédence en carrelage métro, parquet foncé, un sol marron et un plan de travail blanc.
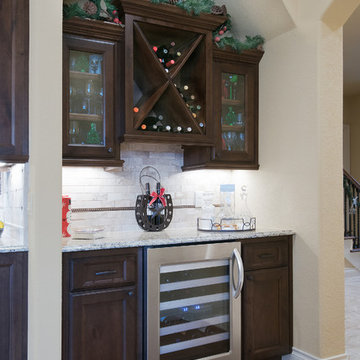
Compact wine bar with arched ceiling, custom cabinets and wine cooler.
RicJ Photography
Inspiration pour un petit bar de salon rustique avec parquet foncé.
Inspiration pour un petit bar de salon rustique avec parquet foncé.
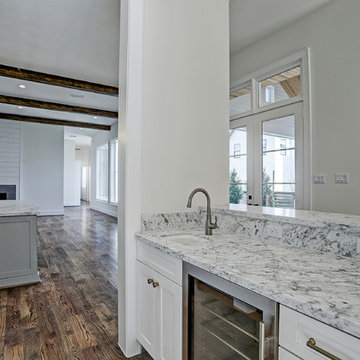
Exemple d'un petit bar de salon avec évier parallèle nature avec un évier encastré, un placard à porte shaker, des portes de placard blanches, un plan de travail en quartz, parquet foncé, un sol marron et un plan de travail multicolore.
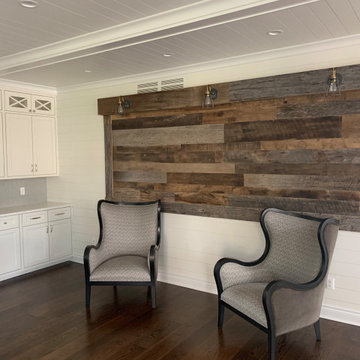
Aménagement d'un petit bar de salon avec évier linéaire avec un évier encastré, un placard à porte shaker, des portes de placard blanches, un plan de travail en quartz, une crédence grise, une crédence en céramique, parquet foncé, un sol marron et un plan de travail blanc.
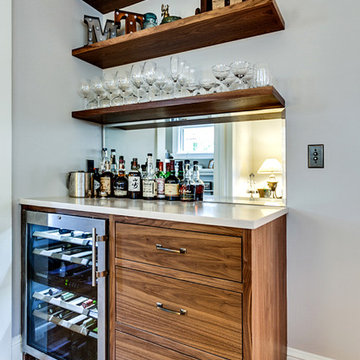
The Naekel’s have a beautiful 1911 home with the typical closed in kitchen for that era. We opening up the wall to the dining room with a new structural beam, added a half bath for the main floor and went to work on a gorgeous kitchen that was mix of a period look with modern flair touches to give them an open floor plan, perfect for entertaining and gourmet cooking.
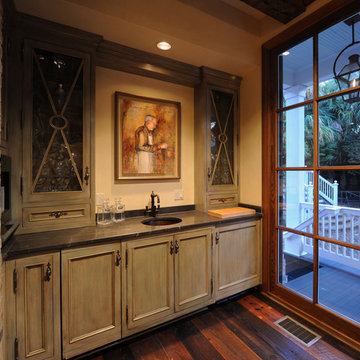
Cette photo montre un petit bar de salon chic avec parquet foncé et un sol marron.
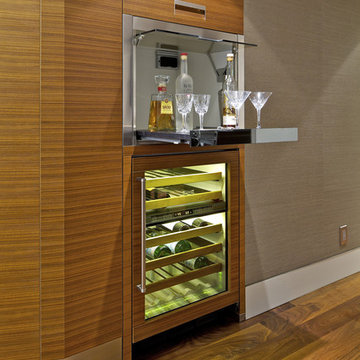
Idées déco pour un petit bar de salon avec évier linéaire contemporain en bois clair avec aucun évier ou lavabo, un placard à porte plane, parquet foncé et un sol marron.
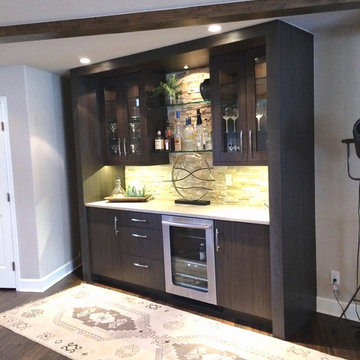
Idée de décoration pour un petit bar de salon avec évier linéaire tradition en bois foncé avec un placard à porte plane, un plan de travail en quartz, une crédence blanche, parquet foncé, une crédence en carrelage de pierre et un sol marron.
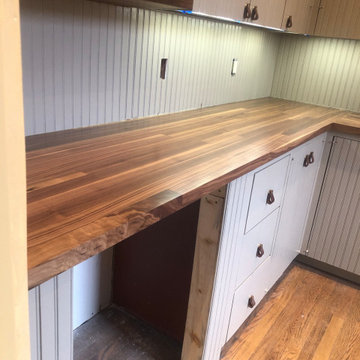
1890's Ranch remodel in Ft. Davis Texas. Butlers bar with Walnut Edge Grain Counter Tops with a stainless steel under mount sink. Wine Cooler and dishwasher

Exemple d'un petit bar de salon chic avec un placard avec porte à panneau encastré, des portes de placard blanches, un plan de travail en quartz, une crédence grise, parquet foncé et aucun évier ou lavabo.

Photo by Gieves Anderson
Aménagement d'un petit bar de salon linéaire contemporain avec des tabourets, un placard sans porte, des portes de placard grises, un plan de travail en quartz modifié, une crédence grise, parquet foncé, un plan de travail gris et une crédence en dalle métallique.
Aménagement d'un petit bar de salon linéaire contemporain avec des tabourets, un placard sans porte, des portes de placard grises, un plan de travail en quartz modifié, une crédence grise, parquet foncé, un plan de travail gris et une crédence en dalle métallique.

Idées déco pour un petit bar de salon linéaire classique avec un placard à porte shaker, des portes de placard bleues, une crédence bleue, une crédence en carrelage métro, parquet foncé, un sol marron et un plan de travail blanc.

Photos by ZackBenson.com
The perfect eclectic kitchen, designed around a professional chef. This kitchen features custom cabinets by Wood-Mode, SieMatic and Woodland cabinets. White marble cabinets cover the island with a custom leg. This highly functional kitchen features a Wolf Range with a steamer and fryer on each side of the range under the large custom cutting boards. Polished brass toe kicks bring this kitchen to the next level.

Réalisation d'un petit bar de salon avec évier linéaire minimaliste avec un évier encastré, un placard à porte plane, des portes de placard grises, plan de travail en marbre, une crédence grise, une crédence en marbre, parquet foncé, un sol marron et un plan de travail gris.

Michael Lee
Réalisation d'un petit bar de salon avec évier linéaire tradition en bois foncé avec un évier encastré, un placard à porte plane, une crédence noire, parquet foncé, un sol marron, un plan de travail en stéatite et une crédence miroir.
Réalisation d'un petit bar de salon avec évier linéaire tradition en bois foncé avec un évier encastré, un placard à porte plane, une crédence noire, parquet foncé, un sol marron, un plan de travail en stéatite et une crédence miroir.

Here you can see the corner of the custom thermally broken steel wine cellar on the far left.
Réalisation d'un petit bar de salon parallèle design avec des tabourets, un plan de travail en bois, une crédence grise, parquet foncé, un sol marron et un plan de travail marron.
Réalisation d'un petit bar de salon parallèle design avec des tabourets, un plan de travail en bois, une crédence grise, parquet foncé, un sol marron et un plan de travail marron.

Right off the kitchen is a butler’s pantry. The dark blue raised panel cabinets with satin gold pulls and the white quartz counter correspond with the kitchen. We used mirrors for the backsplash and on the upper cabinets. And, of course, no beverage center is complete with a wine refrigerator!
Sleek and contemporary, this beautiful home is located in Villanova, PA. Blue, white and gold are the palette of this transitional design. With custom touches and an emphasis on flow and an open floor plan, the renovation included the kitchen, family room, butler’s pantry, mudroom, two powder rooms and floors.
Rudloff Custom Builders has won Best of Houzz for Customer Service in 2014, 2015 2016, 2017 and 2019. We also were voted Best of Design in 2016, 2017, 2018, 2019 which only 2% of professionals receive. Rudloff Custom Builders has been featured on Houzz in their Kitchen of the Week, What to Know About Using Reclaimed Wood in the Kitchen as well as included in their Bathroom WorkBook article. We are a full service, certified remodeling company that covers all of the Philadelphia suburban area. This business, like most others, developed from a friendship of young entrepreneurs who wanted to make a difference in their clients’ lives, one household at a time. This relationship between partners is much more than a friendship. Edward and Stephen Rudloff are brothers who have renovated and built custom homes together paying close attention to detail. They are carpenters by trade and understand concept and execution. Rudloff Custom Builders will provide services for you with the highest level of professionalism, quality, detail, punctuality and craftsmanship, every step of the way along our journey together.
Specializing in residential construction allows us to connect with our clients early in the design phase to ensure that every detail is captured as you imagined. One stop shopping is essentially what you will receive with Rudloff Custom Builders from design of your project to the construction of your dreams, executed by on-site project managers and skilled craftsmen. Our concept: envision our client’s ideas and make them a reality. Our mission: CREATING LIFETIME RELATIONSHIPS BUILT ON TRUST AND INTEGRITY.
Photo Credit: Linda McManus Images

Carl Eschenburg
Cette image montre un petit bar de salon avec évier linéaire design en bois foncé avec un évier posé, un placard à porte plane, un plan de travail en surface solide, une crédence blanche, une crédence en carreau de porcelaine, parquet foncé et un sol marron.
Cette image montre un petit bar de salon avec évier linéaire design en bois foncé avec un évier posé, un placard à porte plane, un plan de travail en surface solide, une crédence blanche, une crédence en carreau de porcelaine, parquet foncé et un sol marron.
Idées déco de petits bars de salon avec parquet foncé
7