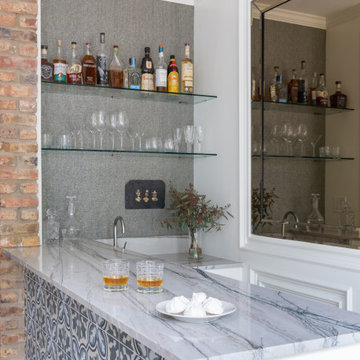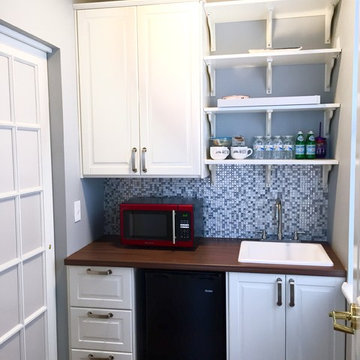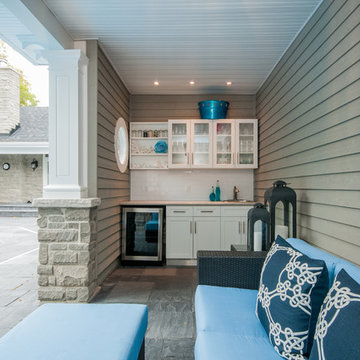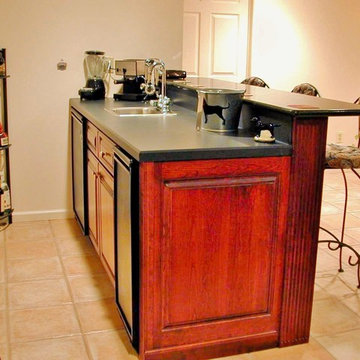Idées déco de petits bars de salon avec un évier posé
Trier par :
Budget
Trier par:Populaires du jour
1 - 20 sur 439 photos
1 sur 3

Check out this gorgeous kitchenette remodel our team did . It features custom cabinetry with soft close doors and drawers, custom wood countertops with matching floating shelves, and 4x12 subway tile with 3x6 herringbone accent behind the sink. This kitchen even includes fully functioning beer taps in the backsplash along with waterproof flooring.

Exemple d'un petit bar de salon avec évier linéaire chic en bois brun avec un évier posé, un plan de travail en bois, une crédence miroir, un sol en bois brun, un sol marron, un plan de travail marron et un placard à porte vitrée.

Idées déco pour un petit bar de salon contemporain en bois clair avec des tabourets, un placard sans porte, un plan de travail en béton, un sol en brique, un sol gris, un plan de travail gris et un évier posé.

This Neo-prairie style home with its wide overhangs and well shaded bands of glass combines the openness of an island getaway with a “C – shaped” floor plan that gives the owners much needed privacy on a 78’ wide hillside lot. Photos by James Bruce and Merrick Ales.

Room by room, we’re taking on this 1970’s home and bringing it into 2021’s aesthetic and functional desires. The homeowner’s started with the bar, lounge area, and dining room. Bright white paint sets the backdrop for these spaces and really brightens up what used to be light gold walls.
We leveraged their beautiful backyard landscape by incorporating organic patterns and earthy botanical colors to play off the nature just beyond the huge sliding doors.
Since the rooms are in one long galley orientation, the design flow was extremely important. Colors pop in the dining room chandelier (the showstopper that just makes this room “wow”) as well as in the artwork and pillows. The dining table, woven wood shades, and grasscloth offer multiple textures throughout the zones by adding depth, while the marble tops’ and tiles’ linear and geometric patterns give a balanced contrast to the other solids in the areas. The result? A beautiful and comfortable entertaining space!

Carl Eschenburg
Cette image montre un petit bar de salon avec évier linéaire design en bois foncé avec un évier posé, un placard à porte plane, un plan de travail en surface solide, une crédence blanche, une crédence en carreau de porcelaine, parquet foncé et un sol marron.
Cette image montre un petit bar de salon avec évier linéaire design en bois foncé avec un évier posé, un placard à porte plane, un plan de travail en surface solide, une crédence blanche, une crédence en carreau de porcelaine, parquet foncé et un sol marron.

Idée de décoration pour un petit bar de salon avec évier chalet en L et bois brun avec un évier posé, une crédence rouge, une crédence en brique, un sol en carrelage de céramique et un sol gris.

Exemple d'un petit bar de salon avec évier linéaire tendance avec un évier posé, un placard à porte plane, des portes de placard blanches, une crédence blanche, parquet clair, un sol beige et un plan de travail gris.

Idée de décoration pour un petit bar de salon avec évier linéaire minimaliste avec un évier posé, un placard à porte plane, des portes de placard blanches, un plan de travail en quartz modifié, une crédence blanche, une crédence en céramique, un sol en vinyl, un sol beige et un plan de travail blanc.

Total remodel of a rambler including finishing the basement. We moved the kitchen to a new location, added a large kitchen window above the sink and created an island with space for seating. Hardwood flooring on the main level, added a master bathroom, and remodeled the main bathroom. with a family room, wet bar, laundry closet, bedrooms, and a bathroom.

Cette image montre un petit bar de salon avec évier linéaire chalet en bois brun avec un évier posé, un placard à porte shaker, une crédence marron, une crédence en bois et un sol marron.

A small area is turned into a kitchenette/bar area. White cabinets with clean lines, paired with dark countertops and floor create a clean contemporary feel.

Mark Woods
Aménagement d'un petit bar de salon avec évier linéaire rétro avec des portes de placard blanches, un plan de travail en bois, une crédence blanche, sol en béton ciré, un évier posé et un placard à porte plane.
Aménagement d'un petit bar de salon avec évier linéaire rétro avec des portes de placard blanches, un plan de travail en bois, une crédence blanche, sol en béton ciré, un évier posé et un placard à porte plane.

Cette image montre un petit bar de salon avec évier linéaire marin avec un évier posé, un placard à porte shaker, des portes de placard blanches, un plan de travail en granite, une crédence blanche, une crédence en carrelage métro et un sol en ardoise.

In the 750 sq ft Guest House, the two guest suites are connected with a multi functional living room.
Behind the solid wood sliding door panel is a W/D, refrigerator, microwave and storage.
The kitchen island is equipped with a sink, dishwasher, coffee maker and dish storage.
The breakfast bar allows extra seating.

Wet bar in office area. Black doors with black floating shelves, black quartz countertop. Gold, white and calacatta marble backsplash in herringbone pattern.

The walnut appointed bar cabinets are topped by a black marble counter too. The bar is lit through a massive glass wall that opens into a below grade patio. The wall of the bar is adorned by a stunning pieces of artwork, a light resembling light sabers.

Inspiration pour un petit bar de salon avec évier linéaire traditionnel avec un sol marron, un évier posé, un placard à porte shaker, des portes de placard grises, un plan de travail en bois, une crédence blanche, une crédence en carrelage métro et parquet foncé.

Oak Craftsman style bar with hammered copper farm sink and wall mounted faucet. Cabinets Decora beaded inset by Masterbrand
Aménagement d'un petit bar de salon avec évier parallèle craftsman avec un évier posé, un placard à porte affleurante, des portes de placard marrons, un plan de travail en stéatite, une crédence blanche, une crédence en céramique, un sol en bois brun, un sol marron et plan de travail noir.
Aménagement d'un petit bar de salon avec évier parallèle craftsman avec un évier posé, un placard à porte affleurante, des portes de placard marrons, un plan de travail en stéatite, une crédence blanche, une crédence en céramique, un sol en bois brun, un sol marron et plan de travail noir.

Aménagement d'un petit bar de salon linéaire classique en bois brun avec un évier posé, un placard avec porte à panneau surélevé, un plan de travail en stratifié, tomettes au sol et un sol beige.
Idées déco de petits bars de salon avec un évier posé
1