Idées déco de petits bars de salon avec un plan de travail gris
Trier par :
Budget
Trier par:Populaires du jour
1 - 20 sur 489 photos
1 sur 3
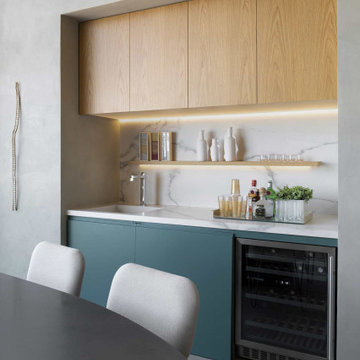
Idée de décoration pour un petit bar de salon avec évier linéaire design avec un évier intégré, un placard à porte plane, des portes de placard bleues, une crédence grise, un sol gris et un plan de travail gris.

This beverage center is located adjacent to the kitchen and joint living area composed of greys, whites and blue accents. Our main focus was to create a space that would grab people’s attention, and be a feature of the kitchen. The cabinet color is a rich blue (amalfi) that creates a moody, elegant, and sleek atmosphere for the perfect cocktail hour.
This client is one who is not afraid to add sparkle, use fun patterns, and design with bold colors. For that added fun design we utilized glass Vihara tile in a iridescent finish along the back wall and behind the floating shelves. The cabinets with glass doors also have a wood mullion for an added accent. This gave our client a space to feature his beautiful collection of specialty glassware. The quilted hardware in a polished chrome finish adds that extra sparkle element to the design. This design maximizes storage space with a lazy susan in the corner, and pull-out cabinet organizers for beverages, spirits, and utensils.

Completed in 2020, this large 3,500 square foot bungalow underwent a major facelift from the 1990s finishes throughout the house. We worked with the homeowners who have two sons to create a bright and serene forever home. The project consisted of one kitchen, four bathrooms, den, and game room. We mixed Scandinavian and mid-century modern styles to create these unique and fun spaces.
---
Project designed by the Atomic Ranch featured modern designers at Breathe Design Studio. From their Austin design studio, they serve an eclectic and accomplished nationwide clientele including in Palm Springs, LA, and the San Francisco Bay Area.
For more about Breathe Design Studio, see here: https://www.breathedesignstudio.com/
To learn more about this project, see here: https://www.breathedesignstudio.com/bungalow-remodel

A decidedly modern, no-nonsense vibe permeates this 2018 kitchen remodel in Huntington Woods. Sleek gray and white cabinets feature flush mounted pulls reminiscent of filing cabinets. Hardworking Viking appliances and an industrial looking citrus juicer stand ready to get things done. Minimalist bar stools tuck neatly away beneath the extended island countertop. The one-handled, high arc faucet with gourmet spray joins an under-mount sink in front of an unadorned new picture window. Contemporary French doors by Weather Shield flank either side of the sink to create a calming sense of symmetry and balance.
A second glance reveals understated touches that soften the edges of the kitchen to make it inviting and comfortable. Etched glass doors grace the upper cabinets in the side pantry. The stainless steel backsplashes wear a subtle, circular rubbed sheen. A trio of delicately bent glass pendants reminiscent of glowing Asian paper lanterns hover serenely above the length of the island's waterfalled countertop. The quartzite countertops themselves appear soft, almost like translucent origami paper that has been lovingly folded, refolded, and smoothed back out. The countertop edges are mitered and gently square to cascade to the floor with a graceful waterfall effect down to the walnut floors.
The initial room design included a walk-in pantry, which during construction was transformed into an open wine bar with finished cabinetry. The square stepped ceiling detail symmetrically positioned over the island is the pleasing result of dropping the ceiling by two inches to conceal an original dropped beam. The finished design honors the spirit of the home's original design while ushering it graciously into the present day.
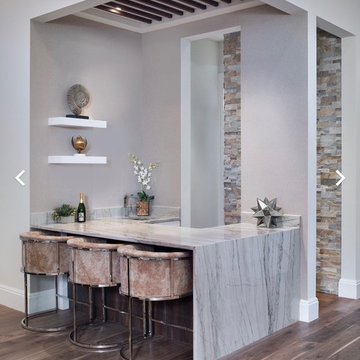
Cette photo montre un petit bar de salon avec évier tendance en U avec un évier encastré, un plan de travail en granite, une crédence marron, une crédence en carrelage de pierre, un sol en bois brun, un sol marron et un plan de travail gris.

Photo by Gieves Anderson
Aménagement d'un petit bar de salon linéaire contemporain avec des tabourets, un placard sans porte, des portes de placard grises, un plan de travail en quartz modifié, une crédence grise, parquet foncé, un plan de travail gris et une crédence en dalle métallique.
Aménagement d'un petit bar de salon linéaire contemporain avec des tabourets, un placard sans porte, des portes de placard grises, un plan de travail en quartz modifié, une crédence grise, parquet foncé, un plan de travail gris et une crédence en dalle métallique.

Exemple d'un petit bar de salon avec évier linéaire chic avec aucun évier ou lavabo, des portes de placard beiges, un plan de travail en granite, moquette, un sol beige, un plan de travail gris et un placard sans porte.
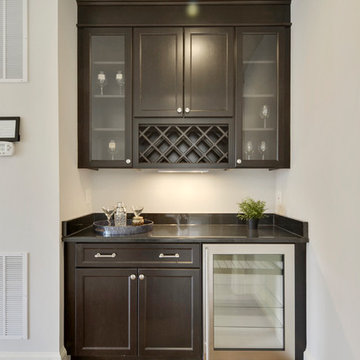
TruPlace
This serving center, between the Kitchen & Dining Room helps keep things organized while entertaining, but also keeps the Kitchen clear.
Réalisation d'un petit bar de salon avec évier linéaire tradition en bois foncé avec un placard avec porte à panneau encastré, un plan de travail en granite, un sol en bois brun et un plan de travail gris.
Réalisation d'un petit bar de salon avec évier linéaire tradition en bois foncé avec un placard avec porte à panneau encastré, un plan de travail en granite, un sol en bois brun et un plan de travail gris.

This French country, new construction home features a circular first-floor layout that connects from great room to kitchen and breakfast room, then on to the dining room via a small area that turned out to be ideal for a fully functional bar.
Directly off the kitchen and leading to the dining room, this space is perfectly located for making and serving cocktails whenever the family entertains. In order to make the space feel as open and welcoming as possible while connecting it visually with the kitchen, glass cabinet doors and custom-designed, leaded-glass column cabinetry and millwork archway help the spaces flow together and bring in.
The space is small and tight, so it was critical to make it feel larger and more open. Leaded-glass cabinetry throughout provided the airy feel we were looking for, while showing off sparkling glassware and serving pieces. In addition, finding space for a sink and under-counter refrigerator was challenging, but every wished-for element made it into the final plan.
Photo by Mike Kaskel

Home bar with wine cubbies, bottle storage and metal wire cabinet doors.
Idée de décoration pour un petit bar de salon sans évier linéaire tradition avec aucun évier ou lavabo, un placard avec porte à panneau encastré, des portes de placard grises, un plan de travail en granite, une crédence grise, une crédence en carreau de porcelaine, parquet foncé et un plan de travail gris.
Idée de décoration pour un petit bar de salon sans évier linéaire tradition avec aucun évier ou lavabo, un placard avec porte à panneau encastré, des portes de placard grises, un plan de travail en granite, une crédence grise, une crédence en carreau de porcelaine, parquet foncé et un plan de travail gris.

Having successfully designed the then bachelor’s penthouse residence at the Waldorf Astoria, Kadlec Architecture + Design was retained to combine 2 units into a full floor residence in the historic Palmolive building in Chicago. The couple was recently married and have five older kids between them all in their 20s. She has 2 girls and he has 3 boys (Think Brady bunch). Nate Berkus and Associates was the interior design firm, who is based in Chicago as well, so it was a fun collaborative process.
Details:
-Brass inlay in natural oak herringbone floors running the length of the hallway, which joins in the rotunda.
-Bronze metal and glass doors bring natural light into the interior of the residence and main hallway as well as highlight dramatic city and lake views.
-Billiards room is paneled in walnut with navy suede walls. The bar countertop is zinc.
-Kitchen is black lacquered with grass cloth walls and has two inset vintage brass vitrines.
-High gloss lacquered office
-Lots of vintage/antique lighting from Paris flea market (dining room fixture, over-scaled sconces in entry)
-World class art collection
Photography: Tony Soluri, Interior Design: Nate Berkus Interiors and Sasha Adler Design

Inspiration pour un petit bar de salon avec évier linéaire traditionnel avec un évier encastré, un placard à porte shaker, des portes de placard blanches, plan de travail en marbre, une crédence grise, une crédence en carrelage métro, un sol en bois brun, un sol marron et un plan de travail gris.
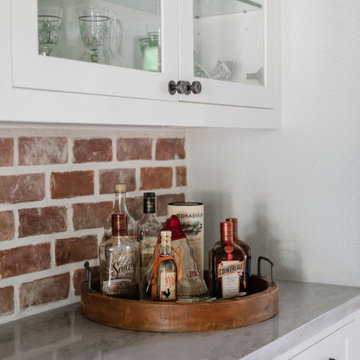
Idées déco pour un petit bar de salon linéaire campagne avec un placard à porte shaker, des portes de placard blanches, un plan de travail en quartz, une crédence rouge, une crédence en brique et un plan de travail gris.

Custom mini bar, custom designed adjoint kitchen and dining space, Custom built-ins, glass uppers, marble countertops and backsplash, brass hardware, custom wine rack, marvel wine fridge. Fabric backsplash interior cabinets.
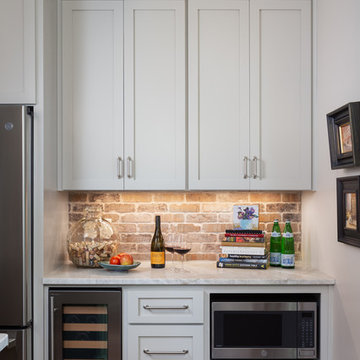
New home construction in Homewood Alabama photographed for Willow Homes, Willow Design Studio, and Triton Stone Group by Birmingham Alabama based architectural and interiors photographer Tommy Daspit. You can see more of his work at http://tommydaspit.com

GetzPhotography
Exemple d'un petit bar de salon avec évier linéaire chic en bois foncé avec un placard avec porte à panneau surélevé, un plan de travail en granite, aucun évier ou lavabo, une crédence grise, une crédence en dalle de pierre, un sol en bois brun et un plan de travail gris.
Exemple d'un petit bar de salon avec évier linéaire chic en bois foncé avec un placard avec porte à panneau surélevé, un plan de travail en granite, aucun évier ou lavabo, une crédence grise, une crédence en dalle de pierre, un sol en bois brun et un plan de travail gris.
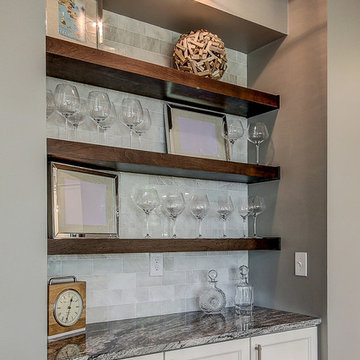
Exemple d'un petit bar de salon avec évier linéaire chic avec aucun évier ou lavabo, un placard à porte shaker, des portes de placard blanches, un plan de travail en granite, une crédence grise, une crédence en carrelage métro, parquet clair, un sol marron et un plan de travail gris.

Exemple d'un petit bar de salon avec évier linéaire chic avec un évier encastré, un placard à porte affleurante, des portes de placard blanches, une crédence blanche, un sol en bois brun, un sol marron et un plan de travail gris.

This creative walkway is made usable right off the kitchen where extra storage, wine cooler and bar space are the highlights. Library ladder helps makes those various bar items more accessible.

Cette image montre un petit bar de salon avec évier linéaire rustique avec un placard à porte shaker, des portes de placard blanches, une crédence verte, une crédence en carreau briquette, un sol en bois brun, un sol marron et un plan de travail gris.
Idées déco de petits bars de salon avec un plan de travail gris
1