Idées déco de petits bars de salon avec un sol beige
Trier par :
Budget
Trier par:Populaires du jour
1 - 20 sur 539 photos
1 sur 3

Nos équipes ont utilisé quelques bons tuyaux pour apporter ergonomie, rangements, et caractère à cet appartement situé à Neuilly-sur-Seine. L’utilisation ponctuelle de couleurs intenses crée une nouvelle profondeur à l’espace tandis que le choix de matières naturelles et douces apporte du style. Effet déco garanti!
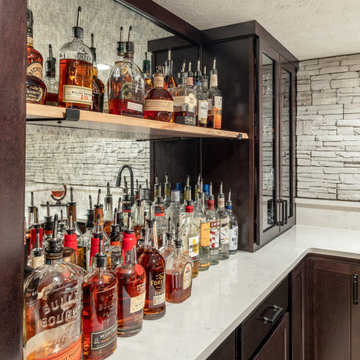
This basement bar was updated to give an authentic feel to the space. Dark stained cabinets, quartz tops, and a stone wall. The live edge top and antique mirror are the perfect touch to this bar back drop.
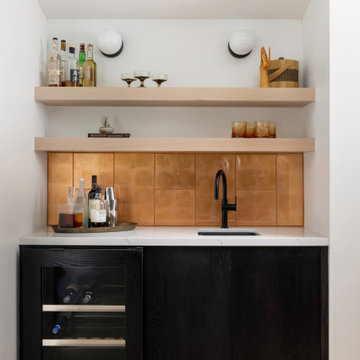
Black stained wooden wet bar with copper tile backsplash, matte black hardware, round milk glass sconces, and a built in fridge.
Réalisation d'un petit bar de salon avec évier linéaire minimaliste avec un évier encastré, un placard à porte plane, des portes de placard noires, un plan de travail en quartz, une crédence orange, une crédence en carreau de verre, parquet clair, un sol beige et un plan de travail blanc.
Réalisation d'un petit bar de salon avec évier linéaire minimaliste avec un évier encastré, un placard à porte plane, des portes de placard noires, un plan de travail en quartz, une crédence orange, une crédence en carreau de verre, parquet clair, un sol beige et un plan de travail blanc.
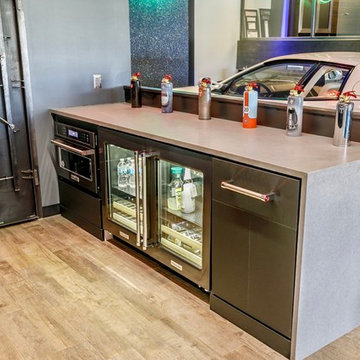
This strong, steady design is brought to you by Designer Diane Ivezaj who partnered with M1 Concourse in Pontiac, Michigan to ensure a functional, sleek and bold design for their spaces.
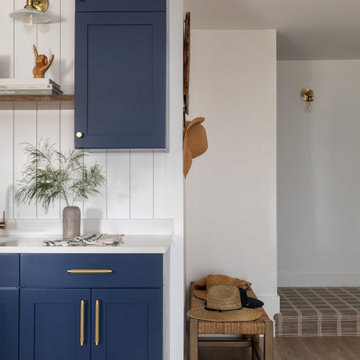
Idées déco pour un petit bar de salon avec évier linéaire bord de mer avec un évier encastré, un placard à porte shaker, des portes de placard bleues, un plan de travail en quartz modifié, une crédence blanche, une crédence en bois, un sol en vinyl, un sol beige et un plan de travail blanc.

Having successfully designed the then bachelor’s penthouse residence at the Waldorf Astoria, Kadlec Architecture + Design was retained to combine 2 units into a full floor residence in the historic Palmolive building in Chicago. The couple was recently married and have five older kids between them all in their 20s. She has 2 girls and he has 3 boys (Think Brady bunch). Nate Berkus and Associates was the interior design firm, who is based in Chicago as well, so it was a fun collaborative process.
Details:
-Brass inlay in natural oak herringbone floors running the length of the hallway, which joins in the rotunda.
-Bronze metal and glass doors bring natural light into the interior of the residence and main hallway as well as highlight dramatic city and lake views.
-Billiards room is paneled in walnut with navy suede walls. The bar countertop is zinc.
-Kitchen is black lacquered with grass cloth walls and has two inset vintage brass vitrines.
-High gloss lacquered office
-Lots of vintage/antique lighting from Paris flea market (dining room fixture, over-scaled sconces in entry)
-World class art collection
Photography: Tony Soluri, Interior Design: Nate Berkus Interiors and Sasha Adler Design
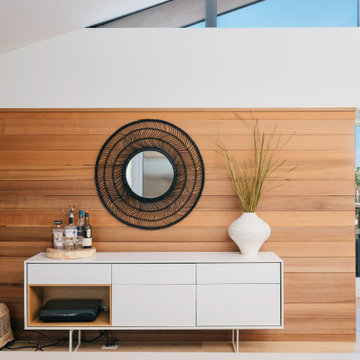
contemporary white storage highlights the cedar wall at the interior and provides space for a home bar and record player
Cette image montre un petit bar de salon linéaire vintage avec un chariot mini-bar, des portes de placard blanches, parquet clair et un sol beige.
Cette image montre un petit bar de salon linéaire vintage avec un chariot mini-bar, des portes de placard blanches, parquet clair et un sol beige.

This basement kitchen is given new life as a modern bar with quartz countertop, navy blue cabinet doors, satin brass edge pulls, a beverage fridge, pull out faucet with matte black finish. The backsplash is patterned 8x8 tiles with a walnut wood shelf. The space was painted matte white, the ceiling popcorn was scraped off, painted and installed with recessed lighting. A mirror backsplash was installed on the left side of the bar

This client loves everything about the color brown and dark rich colored woods. We created the feeling and look of Tuscany with its dark earth tones and green hillsides. We also took a boring lifeless corner wall soffit and turned it into a rustic beautiful wine bar with storage and beautiful counter space. The exterior of home was restuccoed and castle rock added. Vignettes helped them with the shaping and location of new outdoor hard scape, and where to apply the beautiful stone. At Vignettes not only can we help you with the interior but also help you to achieve the perfect flow from outdoor to indoor.

Kitchenette
Inspiration pour un petit bar de salon avec évier linéaire craftsman en bois clair avec un évier encastré, un placard à porte shaker, un plan de travail en stéatite, une crédence noire, une crédence en dalle de pierre, parquet clair, un sol beige et plan de travail noir.
Inspiration pour un petit bar de salon avec évier linéaire craftsman en bois clair avec un évier encastré, un placard à porte shaker, un plan de travail en stéatite, une crédence noire, une crédence en dalle de pierre, parquet clair, un sol beige et plan de travail noir.
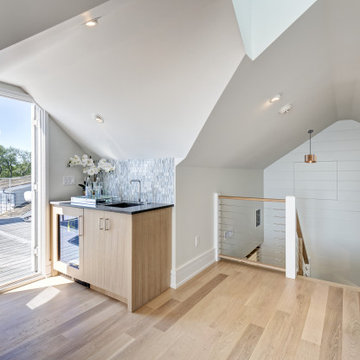
Cette photo montre un petit bar de salon avec évier linéaire moderne en bois clair avec un évier encastré, une crédence bleue, une crédence en mosaïque, parquet clair, un sol beige et plan de travail noir.

Exemple d'un petit bar de salon avec évier linéaire tendance avec un évier posé, un placard à porte plane, des portes de placard blanches, une crédence blanche, parquet clair, un sol beige et un plan de travail gris.

Idée de décoration pour un petit bar de salon avec évier linéaire minimaliste avec un évier posé, un placard à porte plane, des portes de placard blanches, un plan de travail en quartz modifié, une crédence blanche, une crédence en céramique, un sol en vinyl, un sol beige et un plan de travail blanc.

Man Cave Basement Bar
photo by Tod Connell Photography
Cette photo montre un petit bar de salon tendance en U et bois brun avec des tabourets, un évier encastré, un placard avec porte à panneau surélevé, un plan de travail en granite, une crédence beige, une crédence en carrelage de pierre, sol en stratifié et un sol beige.
Cette photo montre un petit bar de salon tendance en U et bois brun avec des tabourets, un évier encastré, un placard avec porte à panneau surélevé, un plan de travail en granite, une crédence beige, une crédence en carrelage de pierre, sol en stratifié et un sol beige.
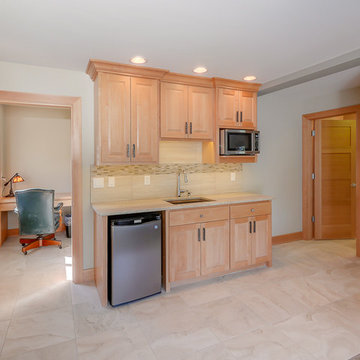
kitchenette cabinets.
Idées déco pour un petit bar de salon avec évier linéaire bord de mer en bois clair avec un évier encastré, un placard avec porte à panneau surélevé, un sol en carrelage de porcelaine, un sol beige et un plan de travail gris.
Idées déco pour un petit bar de salon avec évier linéaire bord de mer en bois clair avec un évier encastré, un placard avec porte à panneau surélevé, un sol en carrelage de porcelaine, un sol beige et un plan de travail gris.

Stone Fireplace: Greenwich Gray Ledgestone
CityLight Homes project
For more visit: http://www.stoneyard.com/flippingboston

Gäste willkommen.
Die integrierte Hausbar mit Weintemperierschrank und Bierzapfanlage bieten beste Verköstigung.
Cette image montre un petit bar de salon sans évier linéaire nordique en bois brun avec aucun évier ou lavabo, un placard à porte plane, un plan de travail en bois, une crédence grise, une crédence en bois, parquet clair, un sol beige et un plan de travail gris.
Cette image montre un petit bar de salon sans évier linéaire nordique en bois brun avec aucun évier ou lavabo, un placard à porte plane, un plan de travail en bois, une crédence grise, une crédence en bois, parquet clair, un sol beige et un plan de travail gris.

Inspiration pour un petit bar de salon avec évier linéaire design avec un évier encastré, un placard à porte plane, des portes de placard noires, un plan de travail en quartz modifié, une crédence noire, une crédence en quartz modifié, moquette, un sol beige et plan de travail noir.
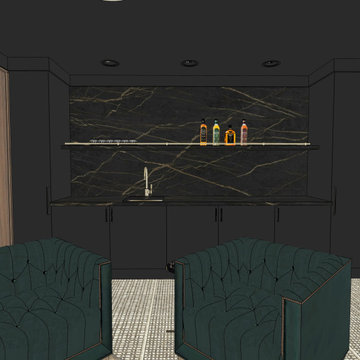
Idées déco pour un petit bar de salon avec évier linéaire contemporain avec un évier encastré, un placard à porte plane, des portes de placard noires, un plan de travail en quartz modifié, une crédence noire, une crédence en quartz modifié, moquette, un sol beige et plan de travail noir.

The walnut appointed bar cabinets are topped by a black marble counter too. The bar is lit through a massive glass wall that opens into a below grade patio. The wall of the bar is adorned by a stunning pieces of artwork, a light resembling light sabers.
Idées déco de petits bars de salon avec un sol beige
1