Idées déco de petits bars de salon avec un sol gris
Trier par :
Budget
Trier par:Populaires du jour
141 - 160 sur 370 photos
1 sur 3
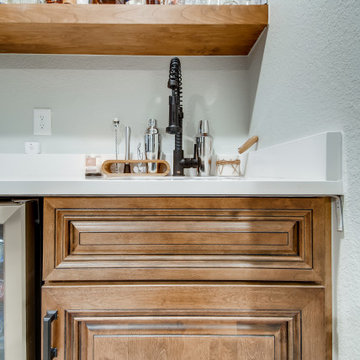
This basement wet bar has brown cabinets with a metallic black handle and a white, quartz countertop. A black undermounted sink with a metallic black faucet sits on the right of the wet bar. On the left of the wet bar is a stainless steel beverage cooler. Above the wet bar are two wooden brown shelves for extra decorative storage. The walls are gray with large white trim and the flooring is a light gray vinyl.
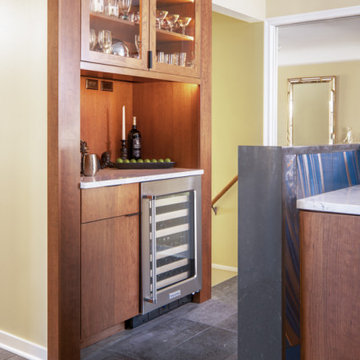
Exemple d'un petit bar de salon sans évier rétro en bois brun avec un placard à porte plane, un plan de travail en quartz modifié, une crédence bleue, une crédence en carreau de porcelaine, un sol en carrelage de porcelaine, un sol gris et un plan de travail blanc.
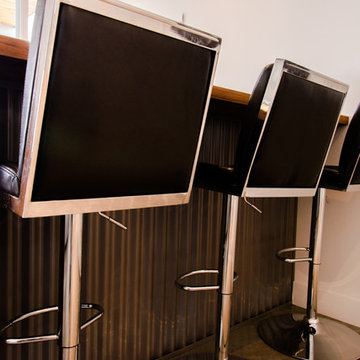
Bar back made from corrugated steel with a custom black walnut countertop.
Idée de décoration pour un petit bar de salon avec évier linéaire minimaliste avec sol en béton ciré, un plan de travail en bois, un sol gris et un plan de travail marron.
Idée de décoration pour un petit bar de salon avec évier linéaire minimaliste avec sol en béton ciré, un plan de travail en bois, un sol gris et un plan de travail marron.

Photography by Meredith Heuer
Aménagement d'un petit bar de salon avec évier classique en L avec un évier encastré, un placard à porte shaker, des portes de placard bleues, une crédence miroir, un sol en carrelage de porcelaine, un sol gris et un plan de travail blanc.
Aménagement d'un petit bar de salon avec évier classique en L avec un évier encastré, un placard à porte shaker, des portes de placard bleues, une crédence miroir, un sol en carrelage de porcelaine, un sol gris et un plan de travail blanc.
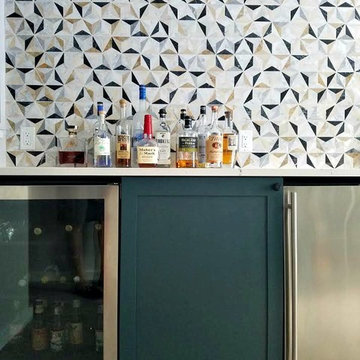
Michael J Lee
Idée de décoration pour un petit bar de salon avec évier minimaliste avec un évier encastré, des portes de placard bleues, un plan de travail en quartz modifié, une crédence multicolore, une crédence en marbre, un sol en carrelage de céramique, un sol gris et un placard à porte shaker.
Idée de décoration pour un petit bar de salon avec évier minimaliste avec un évier encastré, des portes de placard bleues, un plan de travail en quartz modifié, une crédence multicolore, une crédence en marbre, un sol en carrelage de céramique, un sol gris et un placard à porte shaker.
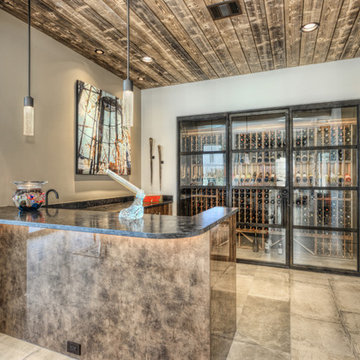
Exemple d'un petit bar de salon avec évier moderne en L avec un évier encastré, un placard à porte plane, des portes de placard marrons, un plan de travail en granite, un sol en carrelage de céramique, un sol gris, plan de travail noir, une crédence grise et une crédence en dalle de pierre.
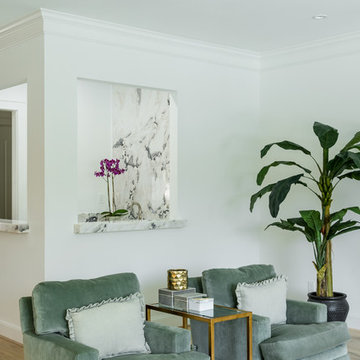
Cargile Photography
Réalisation d'un petit bar de salon avec évier linéaire tradition avec un évier posé, des portes de placard grises, plan de travail en marbre, une crédence blanche, une crédence en marbre, parquet clair, un sol gris et un plan de travail multicolore.
Réalisation d'un petit bar de salon avec évier linéaire tradition avec un évier posé, des portes de placard grises, plan de travail en marbre, une crédence blanche, une crédence en marbre, parquet clair, un sol gris et un plan de travail multicolore.
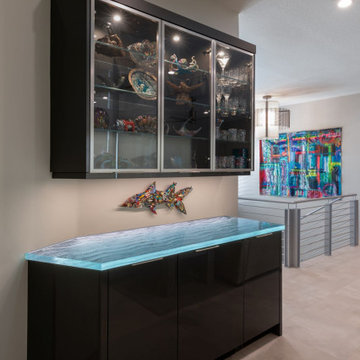
Aménagement d'un petit bar de salon moderne avec des portes de placard marrons, un plan de travail en verre, un sol gris et un plan de travail bleu.
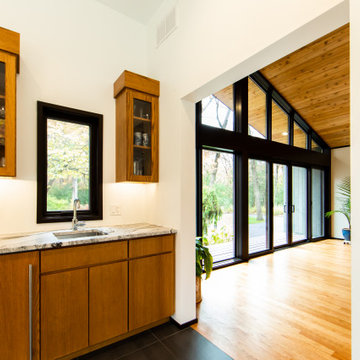
This modern galley Kitchen was remodeled and opened to a new Breakfast Room and Wet Bar. The clean lines and streamlined style are in keeping with the original style and architecture of this home.
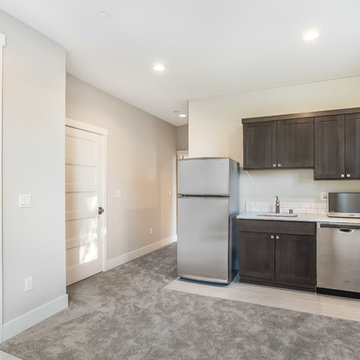
Flex living small kitchen with small fridge, sink, dishwasher and microwave.
Idées déco pour un petit bar de salon avec évier linéaire classique en bois foncé avec un évier encastré, un placard avec porte à panneau encastré, un plan de travail en quartz modifié, une crédence blanche, moquette, un sol gris et une crédence en carrelage métro.
Idées déco pour un petit bar de salon avec évier linéaire classique en bois foncé avec un évier encastré, un placard avec porte à panneau encastré, un plan de travail en quartz modifié, une crédence blanche, moquette, un sol gris et une crédence en carrelage métro.
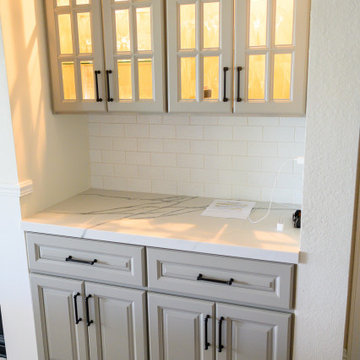
Design by Robyn Webb
Idée de décoration pour un petit bar de salon sans évier parallèle design avec un placard avec porte à panneau surélevé, des portes de placard grises, un plan de travail en quartz, une crédence blanche, une crédence en carrelage métro, moquette, un sol gris et un plan de travail blanc.
Idée de décoration pour un petit bar de salon sans évier parallèle design avec un placard avec porte à panneau surélevé, des portes de placard grises, un plan de travail en quartz, une crédence blanche, une crédence en carrelage métro, moquette, un sol gris et un plan de travail blanc.
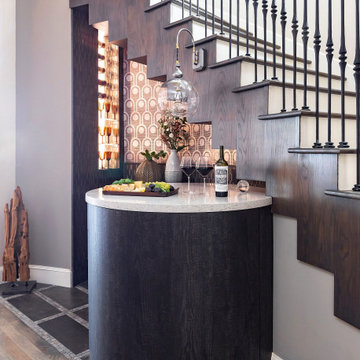
This beautiful bar was created by opening the closet space underneath the curved staircase. To emphasize that this bar is part of the staircase, we added wallpaper lining to the bottom of each step. The curved and round cabinets follow the lines of the room. The metal wallpaper, metallic tile, and dark wood create a dramatic masculine look that is enhanced by a custom light fixture and lighted niche that add both charm and drama.
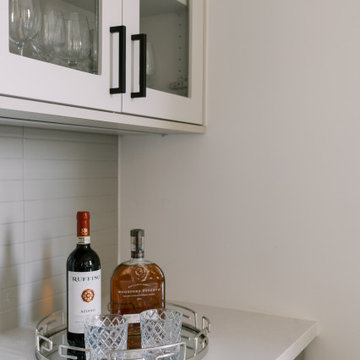
Idées déco pour un petit bar de salon sans évier parallèle contemporain avec un placard à porte plane, des portes de placard beiges, un plan de travail en quartz modifié, une crédence grise, une crédence en céramique, un sol en bois brun, un sol gris et un plan de travail blanc.
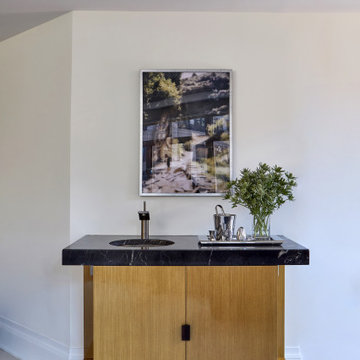
Aménagement d'un petit bar de salon avec évier linéaire contemporain en bois clair avec un évier encastré, un placard à porte plane, plan de travail en marbre, moquette, un sol gris et plan de travail noir.
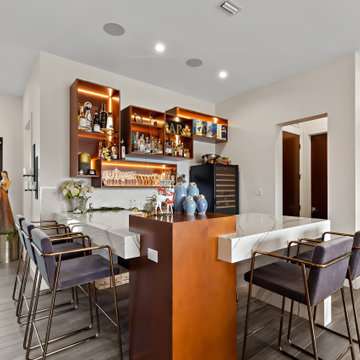
Cette photo montre un petit bar de salon parallèle tendance avec un évier encastré, un placard à porte plane, des portes de placard grises, plan de travail en marbre, un sol en vinyl, un sol gris et un plan de travail blanc.
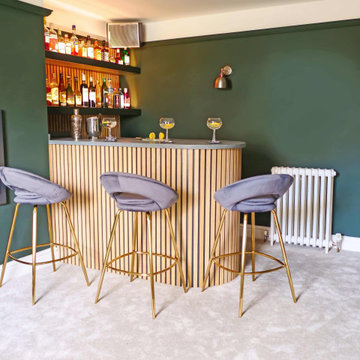
This was a fun lockdown project! We created the clients a sophisticated entertainment room where they could relax once the kids were in bed. Fit with a fully functioning bar area, we also constructed a personalised DJ booth for the clients’ music decks and plenty records and installed disco lighting to run in sync with the music.
And, so sound couldn’t travel through the rest of the house, we fitted acoustic lined curtains and used acoustic oak cladding as a focal feature on the walls… There’s something so satisfying about creating a beautiful design that is secretly functional too!
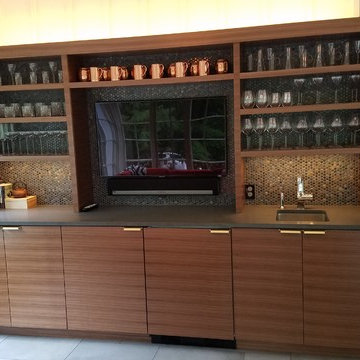
Although our name is Majestic Kitchens & Baths we also specialize in other custom projects. Take a look at this beautiful Custom Bar designed by Majestic Kitchens & Bath’s own Arthur Zobel. Using Plain & Fancy Cabinetry Arthur was able to design this fully custom Bar for his clients family room. Stop by the showroom or call ahead to make an appointment with Arthur Zobel or another member of our talented design staff!!
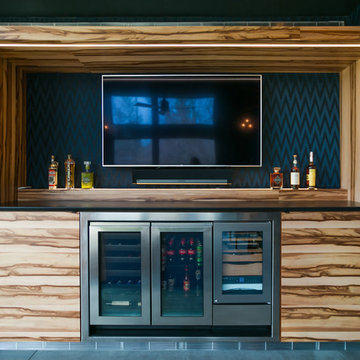
Custom Bar Detail - Midcentury Modern Addition - Brendonwood, Indianapolis - Architect: HAUS | Architecture For Modern Lifestyles - Construction Manager:
WERK | Building Modern - Photo: Jamie Sangar Photography
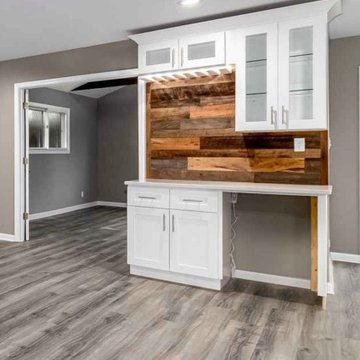
Lotus Home Improvement removed a dated desk/cabinet area and replaced if with this chic, updated bar solution to house wine and spirits.
Cette photo montre un petit bar de salon sans évier linéaire moderne avec aucun évier ou lavabo, un placard à porte shaker, des portes de placard blanches, un plan de travail en quartz modifié, une crédence marron, une crédence en bois, un sol en vinyl, un sol gris et un plan de travail blanc.
Cette photo montre un petit bar de salon sans évier linéaire moderne avec aucun évier ou lavabo, un placard à porte shaker, des portes de placard blanches, un plan de travail en quartz modifié, une crédence marron, une crédence en bois, un sol en vinyl, un sol gris et un plan de travail blanc.
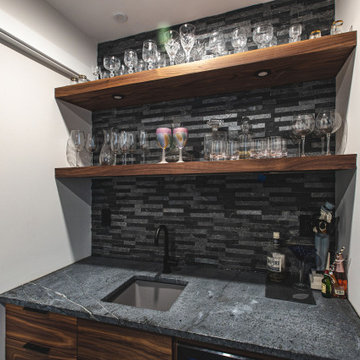
Inspiration pour un petit bar de salon avec évier linéaire urbain en bois foncé avec un évier encastré, un placard à porte plane, un plan de travail en stéatite, une crédence grise, une crédence en carrelage de pierre, sol en béton ciré, un sol gris et un plan de travail gris.
Idées déco de petits bars de salon avec un sol gris
8