Idées déco de petits bars de salon avec un sol multicolore
Trier par :
Budget
Trier par:Populaires du jour
21 - 40 sur 90 photos
1 sur 3
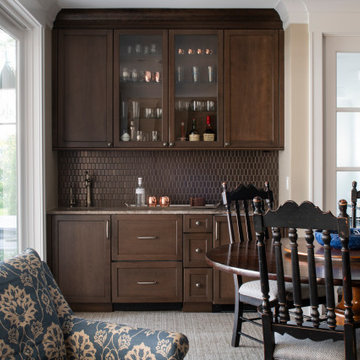
Builder: Michels Homes
Interior Design: Talla Skogmo Interior Design
Cabinetry Design: Megan at Michels Homes
Photography: Scott Amundson Photography
Aménagement d'un petit bar de salon avec évier linéaire bord de mer en bois foncé avec un évier encastré, un placard avec porte à panneau encastré, une crédence marron, une crédence en céramique, moquette, un sol multicolore et un plan de travail multicolore.
Aménagement d'un petit bar de salon avec évier linéaire bord de mer en bois foncé avec un évier encastré, un placard avec porte à panneau encastré, une crédence marron, une crédence en céramique, moquette, un sol multicolore et un plan de travail multicolore.

This guest bedroom transform into a family room and a murphy bed is lowered with guests need a place to sleep. Built in cherry cabinets and cherry paneling is around the entire room. The glass cabinet houses a humidor for cigar storage. Two floating shelves offer a spot for display and stacked stone is behind them to add texture. A TV was built in to the cabinets so it is the ultimate relaxing zone. A murphy bed folds down when an extra bed is needed.
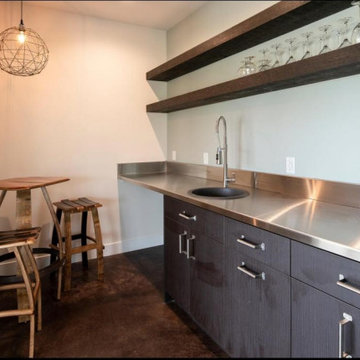
Acid stained concrete floor
Stainless steel countertop
Floating wood shelf
Cette photo montre un petit bar de salon avec évier parallèle industriel en bois foncé avec un évier posé, un placard à porte plane, un plan de travail en inox, sol en béton ciré et un sol multicolore.
Cette photo montre un petit bar de salon avec évier parallèle industriel en bois foncé avec un évier posé, un placard à porte plane, un plan de travail en inox, sol en béton ciré et un sol multicolore.
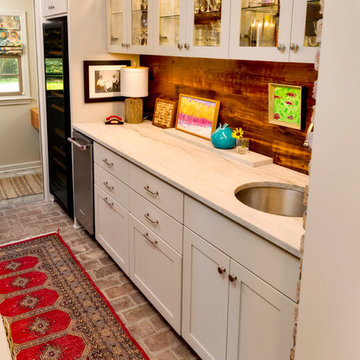
Aménagement d'un petit bar de salon avec évier linéaire classique avec un évier encastré, un placard à porte vitrée, des portes de placard blanches, une crédence marron, une crédence en bois, un sol en brique, un sol multicolore et un plan de travail multicolore.
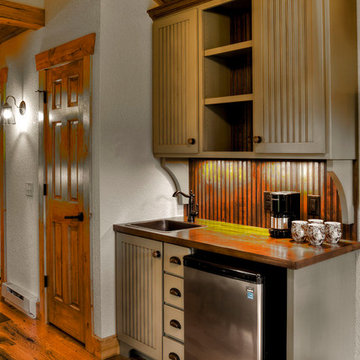
Réalisation d'un petit bar de salon avec évier linéaire chalet en bois vieilli avec un évier posé, un placard à porte affleurante, un plan de travail en bois, une crédence en bois, un sol en bois brun et un sol multicolore.
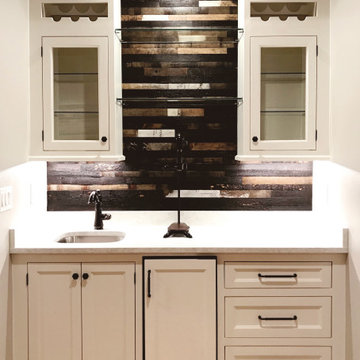
Réalisation d'un petit bar de salon avec évier linéaire champêtre avec un évier encastré, un placard avec porte à panneau encastré, des portes de placard blanches, un plan de travail en quartz modifié, une crédence multicolore, une crédence en bois, un sol en bois brun, un sol multicolore et un plan de travail blanc.
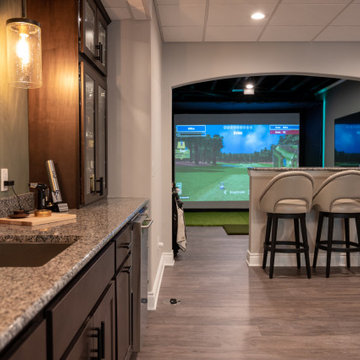
Exemple d'un petit bar de salon avec évier linéaire moderne avec un évier encastré, un placard à porte vitrée, des portes de placard marrons, un plan de travail en bois, une crédence multicolore, une crédence en granite, un sol en vinyl, un sol multicolore et un plan de travail marron.
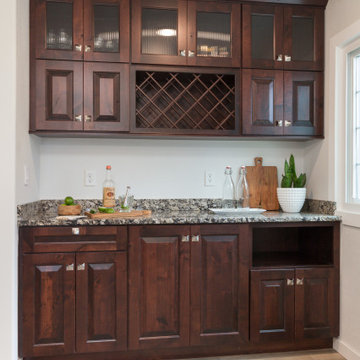
Idée de décoration pour un petit bar de salon avec évier linéaire champêtre en bois foncé avec un placard avec porte à panneau surélevé, un plan de travail en quartz modifié, un sol multicolore et un plan de travail multicolore.

Inspiration pour un petit bar de salon avec évier linéaire traditionnel avec un évier encastré, un placard à porte shaker, des portes de placard grises, un plan de travail en granite, une crédence multicolore, une crédence en bois, sol en stratifié, un sol multicolore et plan de travail noir.
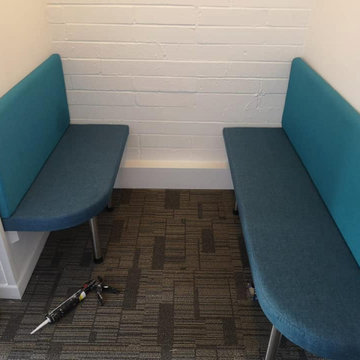
After;
The bespoke sofas were made to measure. The booth is almost complete here minus the centrepiece, the wooden breakfast/lunch table.
Idées déco pour un petit bar de salon montagne avec des tabourets, un plan de travail en bois, moquette, un sol multicolore et un plan de travail marron.
Idées déco pour un petit bar de salon montagne avec des tabourets, un plan de travail en bois, moquette, un sol multicolore et un plan de travail marron.
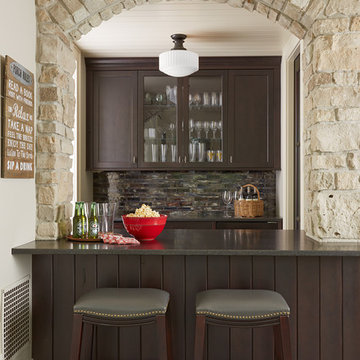
MA Peterson met all the homeowner’s entertaining needs, which included a much-desired area for bar serving that opened up to the newly-added circular four-season porch. Having one location for food and drink staging was a priority for our entertaining couple, and using the transition space between the existing mudroom and kitchen granted perfect access to the prep area nearby. With refrigeration and a beverage center, it’s a great space to host a bartender during an event or to use daily as a cozy spot.
The room was created to stand out, and it does just that. The existing stone from the exterior of the home was brought indoors as the surround for the serving bar, giving the perfect rustic pub room feel. The cabinets were stained a dark cherry to match the stain found throughout the house, and Rembrandt glass mosaic tile was added to break up the darker hues. The white bead board ceiling behind the stone wall was lowered and a unique Milton Road pendant, perfectly setting the mood to give it that pub room touch.
Susan Gilmore Photography
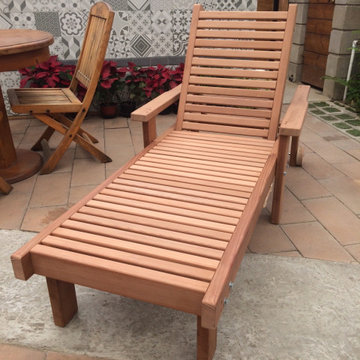
The outdoor sun redwood chaise lounges provide relaxation and comfort, their ergonomic designs lets our customers have a pleasant and enjoyable time. Sidings are made of a solid 3 ½ ‘’ solid redwood lumber giving it a bulkier design than others. Also, the back rest movement is based on 5/16 carriage bolts and screws, making it more durable and resistant to decay. The square legs design gives it a more sturdy look than any other chaise lounge. Perfect for people who like extra space while enjoying the sun, reading, or having a quiet time. These items are commercial and residential grade, they are at resorts, hotels, cabins, and parks.
Includes arms, wheels and sliding table.
Your choice of premium sealant.
Your choice of fabric design in case of adding cushion to your order.
Easy assembly instructions.
All hardware included.
100% solid redwood.
Home delivery.
Your Best Redwood Furniture will last for at least 5 years all-round weather conditions with normal maintenance every year or so.
California redwood is one of nature’s most maintenance-free building materials. It has a natural resistance to decay and insects. Redwood’s natural stability means it shrinks, warps, and splits less than most other woods. In addition, no other wood takes and holds finishes better than redwood.
Your Outdoor Sun Chaise lounge can be finished with your choice of stain or transparent sealant.
One coat application that imparts a - freshly finished look for years.
Unique three oil system nourishes & moisturizes the wood.
Deep penetrating formula for durability & protection against all-weather elements.
Protects from mold, mildew, water & UV rays.
Use on decks, siding, fencing & outdoor furniture.
CHAISE LOUNGE CUSHIONS
Handmade custom cushions will add comfort and style to your chaise lounge. If interested please contact us and request a catalog of the sunbrella fabric to choose your design of cushion.
BEST REDWOOD OFFERS 4 TYPES OF REDWOOD FINISHES.
Here are images showing the different types of redwood sealant options applied. From left to right: 1912 -Mission Brown, 1905 -Super Deck, 1910 -Super Deck and Clear No Stain finish. California residents see Prop 65 WARNINGS.
If interested in a different finish for this product, or if you have any questions, special custom requests or concerns, please contact us via email to info@best-redwood.com or give us a call at (619) 391-9913 or toll free to 1800-393-4128.

Completed in 2019, this is a home we completed for client who initially engaged us to remodeled their 100 year old classic craftsman bungalow on Seattle’s Queen Anne Hill. During our initial conversation, it became readily apparent that their program was much larger than a remodel could accomplish and the conversation quickly turned toward the design of a new structure that could accommodate a growing family, a live-in Nanny, a variety of entertainment options and an enclosed garage – all squeezed onto a compact urban corner lot.
Project entitlement took almost a year as the house size dictated that we take advantage of several exceptions in Seattle’s complex zoning code. After several meetings with city planning officials, we finally prevailed in our arguments and ultimately designed a 4 story, 3800 sf house on a 2700 sf lot. The finished product is light and airy with a large, open plan and exposed beams on the main level, 5 bedrooms, 4 full bathrooms, 2 powder rooms, 2 fireplaces, 4 climate zones, a huge basement with a home theatre, guest suite, climbing gym, and an underground tavern/wine cellar/man cave. The kitchen has a large island, a walk-in pantry, a small breakfast area and access to a large deck. All of this program is capped by a rooftop deck with expansive views of Seattle’s urban landscape and Lake Union.
Unfortunately for our clients, a job relocation to Southern California forced a sale of their dream home a little more than a year after they settled in after a year project. The good news is that in Seattle’s tight housing market, in less than a week they received several full price offers with escalator clauses which allowed them to turn a nice profit on the deal.
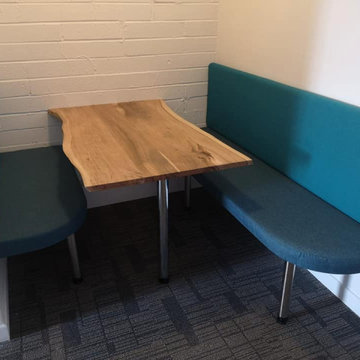
After;
The bespoke sofas were made to measure. The booth is finished off with a wooden table in the centre. Perfect for the workers at this commercial facility to take their breaks.
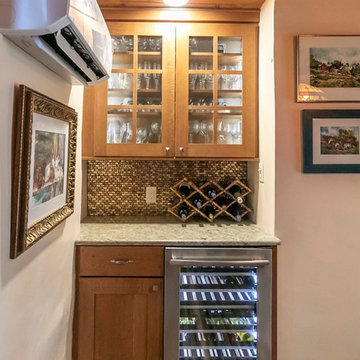
Poulin Design Center
Aménagement d'un petit bar de salon avec évier linéaire classique en bois brun avec un évier encastré, un placard à porte shaker, un plan de travail en quartz modifié, une crédence marron, une crédence en céramique, un sol en carrelage de porcelaine, un sol multicolore et un plan de travail beige.
Aménagement d'un petit bar de salon avec évier linéaire classique en bois brun avec un évier encastré, un placard à porte shaker, un plan de travail en quartz modifié, une crédence marron, une crédence en céramique, un sol en carrelage de porcelaine, un sol multicolore et un plan de travail beige.
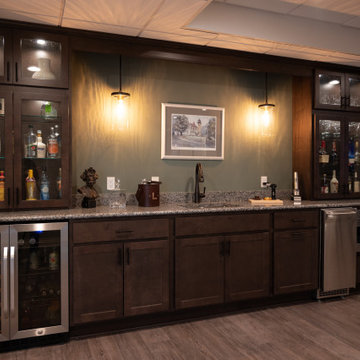
Réalisation d'un petit bar de salon avec évier linéaire minimaliste avec un évier encastré, un placard à porte vitrée, des portes de placard marrons, un plan de travail en bois, une crédence multicolore, une crédence en granite, un sol en vinyl, un sol multicolore et un plan de travail marron.
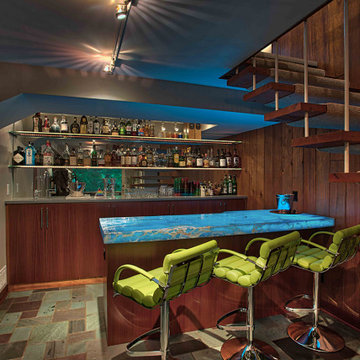
McDonald Remodeling, Inc., Inver Grove Heights, Minnesota, 2020 Regional CotY Award Winner, Residential Interior Element $30,000 and Over
Cette image montre un petit bar de salon avec évier parallèle vintage en bois brun avec un évier encastré, un placard à porte plane, une crédence en feuille de verre, un sol en carrelage de céramique et un sol multicolore.
Cette image montre un petit bar de salon avec évier parallèle vintage en bois brun avec un évier encastré, un placard à porte plane, une crédence en feuille de verre, un sol en carrelage de céramique et un sol multicolore.
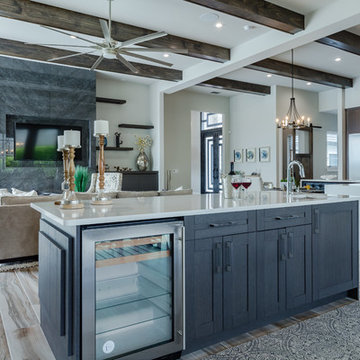
Cette image montre un petit bar de salon avec évier parallèle design en bois foncé avec un évier encastré, un placard à porte shaker, un plan de travail en quartz modifié, un sol en carrelage de porcelaine, un sol multicolore et un plan de travail blanc.
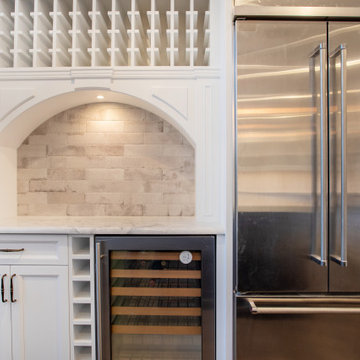
Custom Home Bar in New Jersey.
Réalisation d'un petit bar de salon sans évier linéaire tradition avec un placard à porte shaker, des portes de placard blanches, un plan de travail en quartz modifié, une crédence beige, une crédence en céramique, un sol en bois brun, un sol multicolore et un plan de travail multicolore.
Réalisation d'un petit bar de salon sans évier linéaire tradition avec un placard à porte shaker, des portes de placard blanches, un plan de travail en quartz modifié, une crédence beige, une crédence en céramique, un sol en bois brun, un sol multicolore et un plan de travail multicolore.
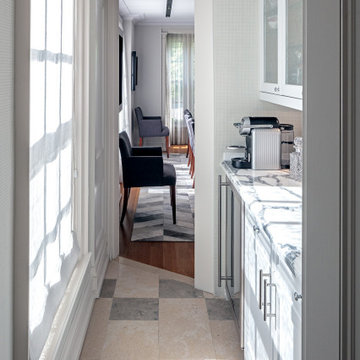
Aménagement d'un petit bar de salon avec évier linéaire classique avec un évier encastré, un placard à porte vitrée, des portes de placard blanches, plan de travail en marbre, une crédence blanche, une crédence en marbre, un sol en carrelage de porcelaine, un sol multicolore et un plan de travail blanc.
Idées déco de petits bars de salon avec un sol multicolore
2