Idées déco de petits bars de salon avec une crédence beige
Trier par :
Budget
Trier par:Populaires du jour
61 - 80 sur 400 photos
1 sur 3
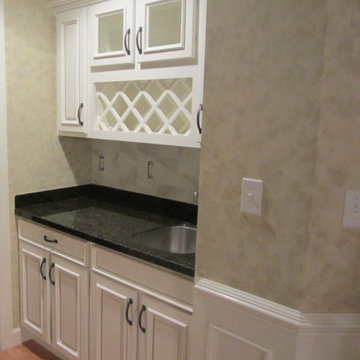
Cette photo montre un petit bar de salon avec évier linéaire chic avec un évier encastré, un placard avec porte à panneau surélevé, des portes de placard blanches, un plan de travail en granite, une crédence beige, une crédence en carrelage de pierre, parquet clair, un sol marron et plan de travail noir.
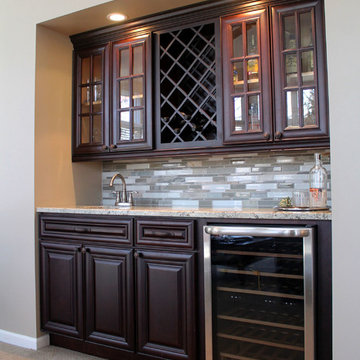
Remodeling and gutting a former body shop, we officially opened our doors at Whiski Kitchen Design Studio September 2015. The showroom kept parts of its original aesthetics displaying the concrete floor and exposed duct work. We added a15-panel glass garage door to reveal several unique kitchen vignettes on display.
As a company, we believe in taking risks and creating unique statements by eclectically mixing different elements into our designs. We have succeeded to design traditional kitchens and incorporating cutting edge elements, setting us apart from the rest. Whether it’s a traditional, contemporary, urban, or modern kitchen you are looking for, we can assure you there will be a unique twist.
“Design is not just what it looks and feels like. Design is how it works.” – Steve Jobs
Detroit's newest kitchen design studio located in Royal Oak, MI.
Unique, different, edgy, aesthetically spectacular & yet functionally ideal. We think outside the box of the normal bland versions of what a kitchen should be.

This wetbar is part of a very open family room Reclaimed brick veneer is used as the backsplash. The floating shelves have LED light strips routered in and antique mirrors enhance the rustic look.
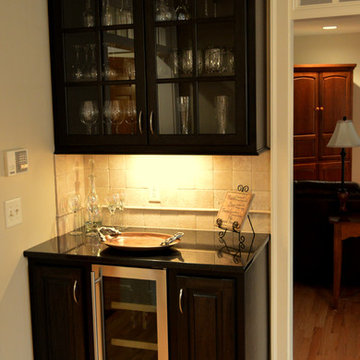
Idée de décoration pour un petit bar de salon linéaire tradition avec parquet clair, un placard avec porte à panneau surélevé, des portes de placard noires, un plan de travail en surface solide, une crédence beige et une crédence en céramique.

The allure of this kitchen begins with the carefully selected palette of Matt Lacquer painted Gin & Tonic and Tuscan Rose. Creating an inviting atmosphere, these warm hues perfectly reflect the light to accentuate the kitchen’s aesthetics.
But it doesn't stop there. The walnut slatted feature doors have been perfectly crafted to add depth and character to the space. Intricate patterns within the slats create a sense of movement, inviting the eye to explore the artistry embedded within them and elevating the kitchen to new heights of sophistication.
Prepare to be enthralled by the pièce de résistance—the Royal Calacatta Gold quartz worktop. Exuding luxury, with its radiant golden veining cascading across a pristine white backdrop, not only does it serve as a functional workspace, it makes a sophisticated statement.
Combining quality materials and finishes via thoughtful design, this kitchen allows our client to enjoy a space which is both aesthetically pleasing and extremely functional.
Feeling inspired by this kitchen or looking for more ideas? Visit our projects page today.
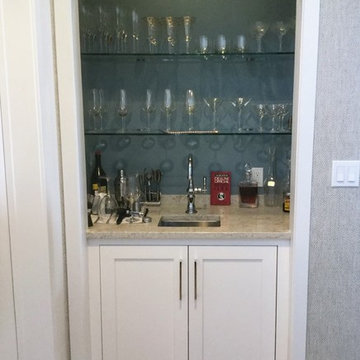
Design by True Identity Concepts
Cette image montre un petit bar de salon avec évier minimaliste en U avec un évier encastré, un placard à porte affleurante, des portes de placard blanches, un plan de travail en quartz modifié, une crédence beige, un sol en bois brun et un plan de travail beige.
Cette image montre un petit bar de salon avec évier minimaliste en U avec un évier encastré, un placard à porte affleurante, des portes de placard blanches, un plan de travail en quartz modifié, une crédence beige, un sol en bois brun et un plan de travail beige.
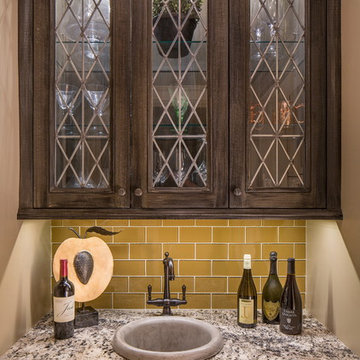
Exemple d'un petit bar de salon avec évier linéaire chic en bois foncé avec un évier posé, un placard à porte vitrée, un plan de travail en granite, une crédence beige et une crédence en carreau de verre.
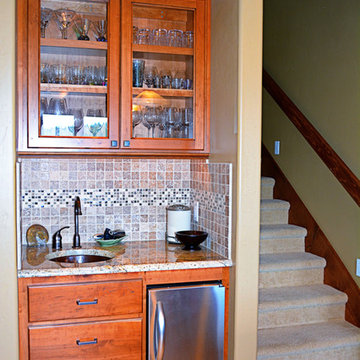
Idées déco pour un petit bar de salon avec évier linéaire craftsman en bois brun avec un évier encastré, un placard à porte vitrée, un plan de travail en granite, une crédence beige, une crédence en céramique et parquet clair.
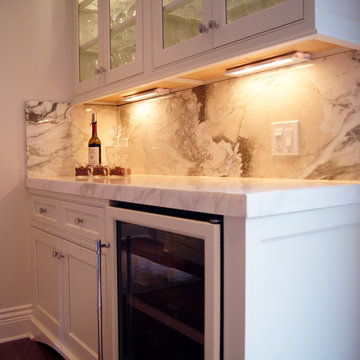
Exemple d'un petit bar de salon avec évier linéaire chic avec aucun évier ou lavabo, un placard à porte shaker, des portes de placard blanches, un plan de travail en quartz modifié, une crédence beige, une crédence en marbre, un sol en bois brun et un sol multicolore.
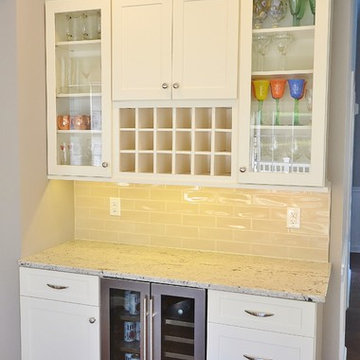
This spacious West Chester kitchen features Fabuwood cabinetry with Galaxy style doors in linen. The counter tops are Colonial White, and the back splash is Ocean Sand Dollar 3”x9” subway tile. This duel island kitchen features modern amenities such as state of the art stainless appliances, (including a microwave drawer) and cabinetry with soft close drawers and doors.
Previously, the kitchen was small, dark, closed in, and not very functional. We realized we could make an awesome space to share with family and friends by removing a 13 foot partition wall separating the kitchen from a lightly used dining/living area. The result was spectacular!
The new kitchen extends all the way to the outside wall where we created a custom bench under the large window for a cozy cat nap, or a back seat cook. While we were at it, we replaced the flooring throughout with sawmill Oak engineered wood.
We thought of everything for this young family- dimmable LED under cabinet lights and recessed lighting add to the versatility of this massive space, while the elegant hanging pendants add interest and warmth to this bright and airy kitchen! No Doubt, a clean, classic look that will last and last.
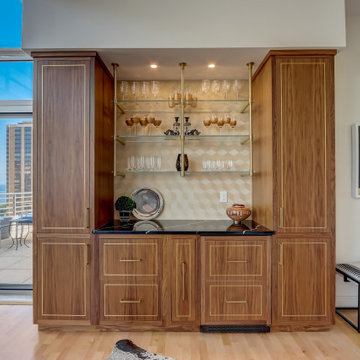
Réalisation d'un petit bar de salon sans évier linéaire design en bois brun avec aucun évier ou lavabo, des étagères flottantes, plan de travail en marbre, une crédence beige, parquet clair, un sol marron et plan de travail noir.
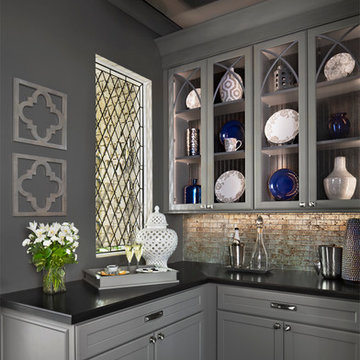
Dura Supreme, Crestwood, Square Inset Arcadia Panel in custom Paint and Glaze Formulated for Cranbrook Homes. Photos courtesy of Cranbrook Homes. Photography by Beth Singer.
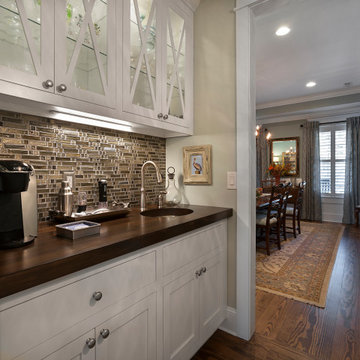
Bulter's Pantry connecting the kitchen and dining room
Réalisation d'un petit bar de salon parallèle tradition avec un évier encastré, un placard à porte vitrée, des portes de placard blanches, un plan de travail en bois, une crédence beige, une crédence en carreau de verre, un sol en bois brun, un sol marron et un plan de travail marron.
Réalisation d'un petit bar de salon parallèle tradition avec un évier encastré, un placard à porte vitrée, des portes de placard blanches, un plan de travail en bois, une crédence beige, une crédence en carreau de verre, un sol en bois brun, un sol marron et un plan de travail marron.
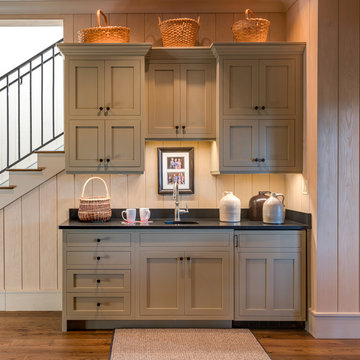
Kevin Meechan
Exemple d'un petit bar de salon linéaire nature avec un évier encastré, un placard à porte shaker, des portes de placard grises, un plan de travail en granite, une crédence beige et un sol en bois brun.
Exemple d'un petit bar de salon linéaire nature avec un évier encastré, un placard à porte shaker, des portes de placard grises, un plan de travail en granite, une crédence beige et un sol en bois brun.
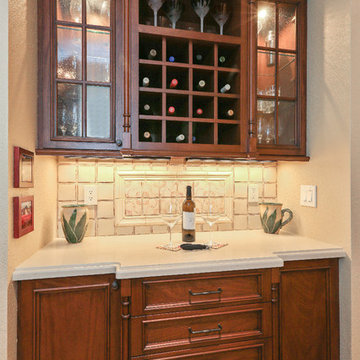
This beautiful traditional home remodel by our Lafayette studio exemplifies timeless elegance. The kitchen backsplash adds a touch of modern flair to the classic design. The relaxing bathroom feels like a sanctuary, with high-end finishes creating a spa-like atmosphere. The home bar is perfect for entertaining, and the stunning fireplace is the focal point of the cozy living area. Overall, this remodel seamlessly blends traditional and modern elements to create a warm and inviting space.
---
Project by Douglah Designs. Their Lafayette-based design-build studio serves San Francisco's East Bay areas, including Orinda, Moraga, Walnut Creek, Danville, Alamo Oaks, Diablo, Dublin, Pleasanton, Berkeley, Oakland, and Piedmont.
For more about Douglah Designs, click here: http://douglahdesigns.com/
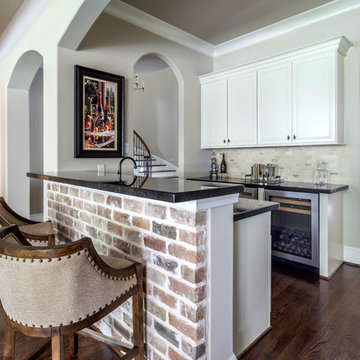
Kerry Kirk Photography
Cette photo montre un petit bar de salon parallèle chic avec des tabourets, des portes de placard blanches, un plan de travail en granite, une crédence beige, parquet foncé, un sol marron, plan de travail noir et un placard avec porte à panneau encastré.
Cette photo montre un petit bar de salon parallèle chic avec des tabourets, des portes de placard blanches, un plan de travail en granite, une crédence beige, parquet foncé, un sol marron, plan de travail noir et un placard avec porte à panneau encastré.
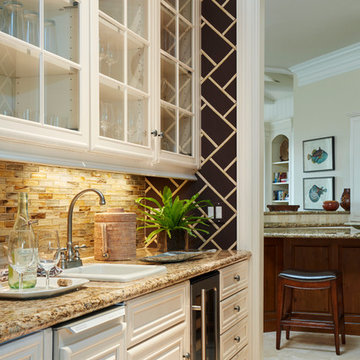
Bar/Butler's Pantry
Robert Brantley Photography
Exemple d'un petit bar de salon avec évier linéaire chic avec un évier posé, un placard à porte vitrée, des portes de placard blanches, un plan de travail en granite, une crédence beige, une crédence en carreau de verre et un sol en travertin.
Exemple d'un petit bar de salon avec évier linéaire chic avec un évier posé, un placard à porte vitrée, des portes de placard blanches, un plan de travail en granite, une crédence beige, une crédence en carreau de verre et un sol en travertin.
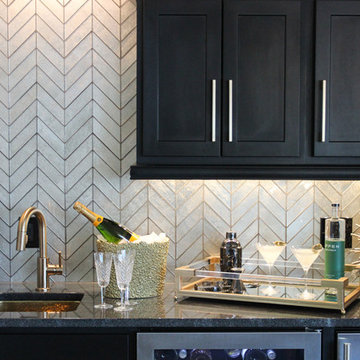
Cette image montre un petit bar de salon avec évier linéaire design avec un placard à porte shaker, des portes de placard noires, un plan de travail en granite, une crédence beige, une crédence en carreau de verre et plan de travail noir.
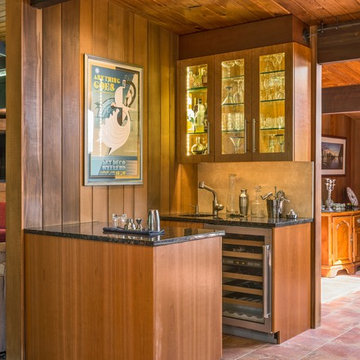
Bar area
Cette image montre un petit bar de salon avec évier parallèle chalet en bois brun avec un placard à porte vitrée et une crédence beige.
Cette image montre un petit bar de salon avec évier parallèle chalet en bois brun avec un placard à porte vitrée et une crédence beige.
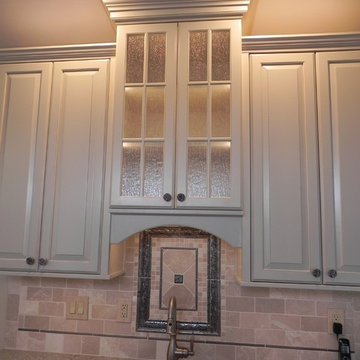
Réalisation d'un petit bar de salon avec évier linéaire tradition avec un évier encastré, un placard avec porte à panneau surélevé, des portes de placard blanches, un plan de travail en granite, une crédence beige et une crédence en céramique.
Idées déco de petits bars de salon avec une crédence beige
4