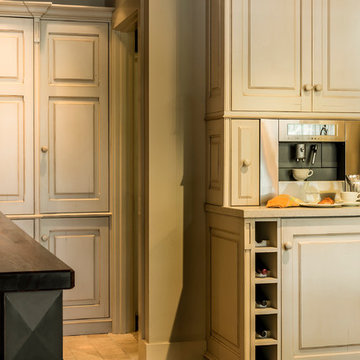Idées déco de petits bars de salon campagne
Trier par :
Budget
Trier par:Populaires du jour
121 - 140 sur 210 photos
1 sur 3
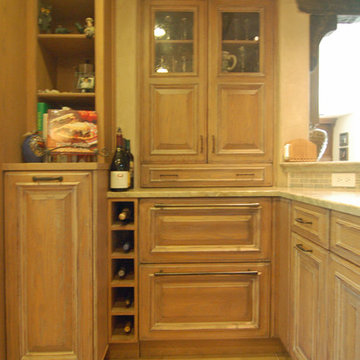
When the homeowners decided to move from San Francisco to the Central Coast, they were looking for a more relaxed lifestyle, a unique place to call their own, and an environment conducive to raising their young children. They found it all in San Luis Obispo. They had owned a house here in SLO for several years that they had used as a rental. As the homeowners own and run a contracting business and relocation was not impossible, they decided to move their business and make this SLO rental into their dream home.
As a rental, the house was in a bare-bones condition. The kitchen had old white cabinets, boring white tile counters, and a horrendous vinyl tile floor. Not only was the kitchen out-of-date and old-fashioned, it was also pretty worn out. The tiles were cracking and the grout was stained, the cabinet doors were sagging, and the appliances were conflicting (ie: you could not open the stove and dishwasher at the same time).
To top it all off, the kitchen was just too small for the custom home the homeowners wanted to create.
Thus enters San Luis Kitchen. At the beginning of their quest to remodel, the homeowners visited San Luis Kitchen’s showroom and fell in love with our Tuscan Grotto display. They sat down with our designers and together we worked out the scope of the project, the budget for cabinetry and how that fit into their overall budget, and then we worked on the new design for the home starting with the kitchen.
As the homeowners felt the kitchen was cramped, it was decided to expand by moving the window wall out onto the existing porch. Besides the extra space gained, moving the wall brought the kitchen window out from under the porch roof – increasing the natural light available in the space. (It really helps when the homeowner both understands building and can do his own contracting and construction.) A new arched window and stone clad wall now highlights the end of the kitchen. As we gained wall space, we were able to move the range and add a plaster hood, creating a focal nice focal point for the kitchen.
The other long wall now houses a Sub-Zero refrigerator and lots of counter workspace. Then we completed the kitchen by adding a wrap-around wet bar extending into the old dining space. We included a pull-out pantry unit with open shelves above it, wine cubbies, a cabinet for glassware recessed into the wall, under-counter refrigerator drawers, sink base and trash cabinet, along with a decorative bookcase cabinet and bar seating. Lots of function in this corner of the kitchen; a bar for entertaining and a snack station for the kids.
After the kitchen design was finalized and ordered, the homeowners turned their attention to the rest of the house. They asked San Luis Kitchen to help with their master suite, a guest bath, their home control center (essentially a deck tucked under the main staircase) and finally their laundry room. Here are the photos:
I wish I could show you the rest of the house. The homeowners took a poor rental house and turned it into a showpiece! They added custom concrete floors, unique fiber optic lighting, large picture windows, and much more. There is now an outdoor kitchen complete with pizza oven, an outdoor shower and exquisite garden. They added a dedicated dog run to the side yard for their pooches and a rooftop deck at the very peak. Such a fun house.
Wood-Mode Fine Custom Cabinetry, Barcelona
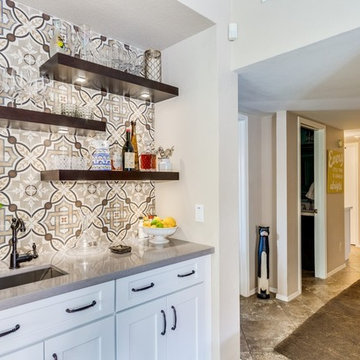
Here in the bar area, we updated the cabinetry, opened up the cubby this wall created, added dark floating shelves and took the cement tile from counter to ceiling as an accent wall. One of the homeowners favorite spot now!
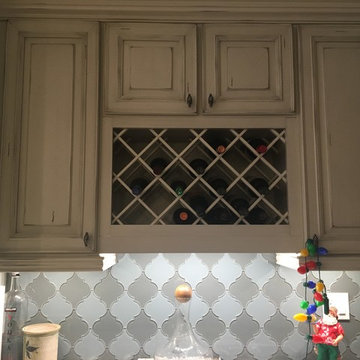
Small dry bar with quartz countertops and glass backsplash tile.
Exemple d'un petit bar de salon nature en bois vieilli avec un placard avec porte à panneau surélevé, un plan de travail en quartz modifié, une crédence bleue, une crédence en carreau de verre et un plan de travail gris.
Exemple d'un petit bar de salon nature en bois vieilli avec un placard avec porte à panneau surélevé, un plan de travail en quartz modifié, une crédence bleue, une crédence en carreau de verre et un plan de travail gris.
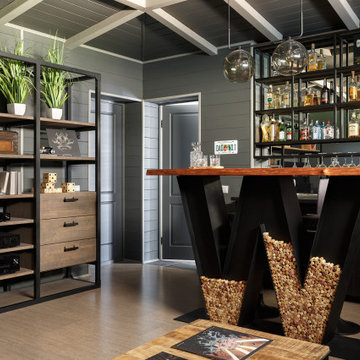
Idée de décoration pour un petit bar de salon linéaire champêtre en bois foncé avec des tabourets, un évier posé, un placard sans porte, un plan de travail en stratifié, une crédence miroir, un sol en liège, un sol beige et plan de travail noir.
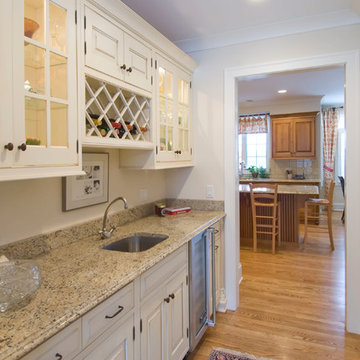
Idée de décoration pour un petit bar de salon avec évier parallèle champêtre avec un évier encastré, un placard avec porte à panneau surélevé, des portes de placard blanches, un plan de travail en granite, une crédence blanche et parquet clair.
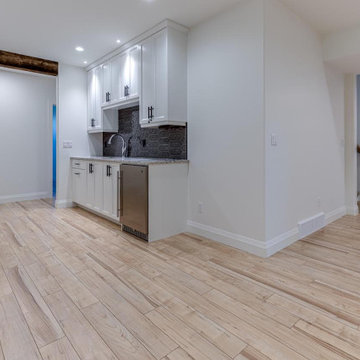
Aménagement d'un petit bar de salon avec évier campagne avec parquet clair, un sol beige, un placard avec porte à panneau encastré, des portes de placard blanches, un plan de travail en granite, une crédence noire et un plan de travail gris.
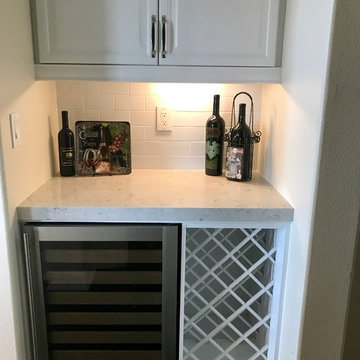
Inspiration pour un petit bar de salon linéaire rustique avec un placard avec porte à panneau surélevé, des portes de placard blanches, une crédence blanche et une crédence en carrelage métro.
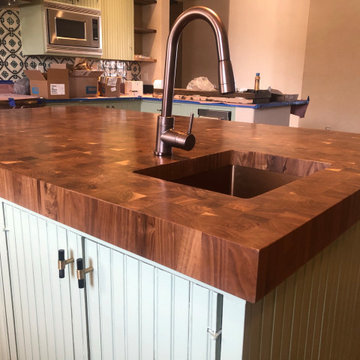
1890's Ranch remodel in Ft. Davis Texas. Butlers bar with Walnut Edge Grain Counter Tops with a stainless steel under mount sink. Wine Cooler and dishwasher
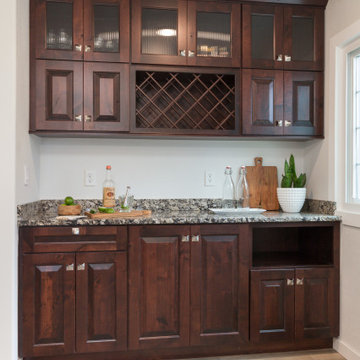
Idée de décoration pour un petit bar de salon avec évier linéaire champêtre en bois foncé avec un placard avec porte à panneau surélevé, un plan de travail en quartz modifié, un sol multicolore et un plan de travail multicolore.
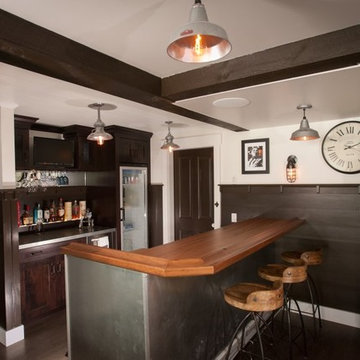
A Perfect Placement interior design
Exemple d'un petit bar de salon nature.
Exemple d'un petit bar de salon nature.
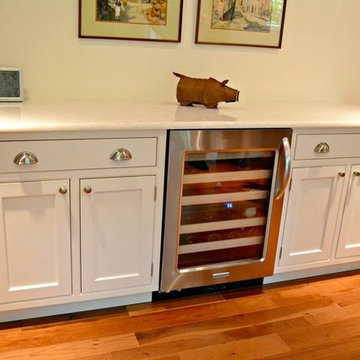
Cette image montre un petit bar de salon linéaire rustique avec aucun évier ou lavabo, un placard à porte shaker, des portes de placard blanches, un plan de travail en quartz modifié et un sol en bois brun.
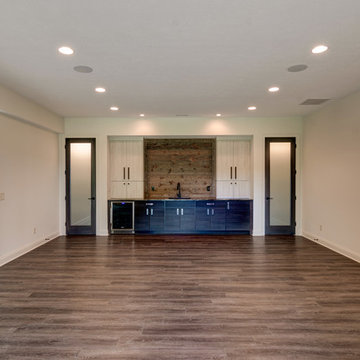
This basement bar is soon to be the life of the party. With modern two toned cabinets, a wooden accent wall and immediate access to the walkout patio, what's not to love?
Photo Credit: Tom Graham
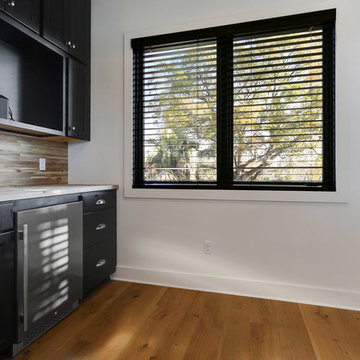
Cette image montre un petit bar de salon linéaire rustique avec un évier encastré, un placard à porte plane, des portes de placard noires, un plan de travail en bois, une crédence marron, une crédence en bois, parquet clair, un sol marron et un plan de travail marron.
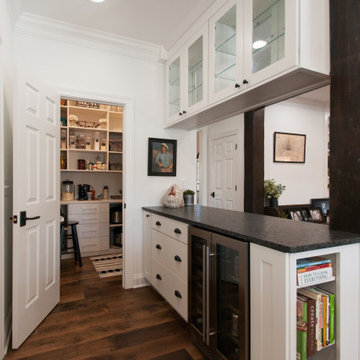
Cette photo montre un petit bar de salon sans évier parallèle nature avec un placard à porte shaker, des portes de placard blanches, un plan de travail en granite, un sol en bois brun, un sol marron et plan de travail noir.
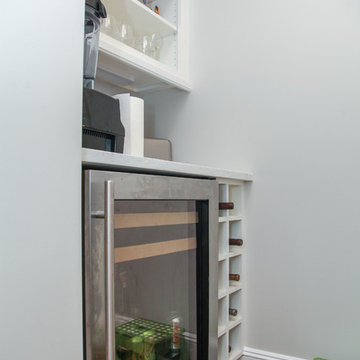
Idées déco pour un petit bar de salon avec évier linéaire campagne avec aucun évier ou lavabo, un placard sans porte, des portes de placard blanches, un plan de travail en quartz modifié et un sol en bois brun.
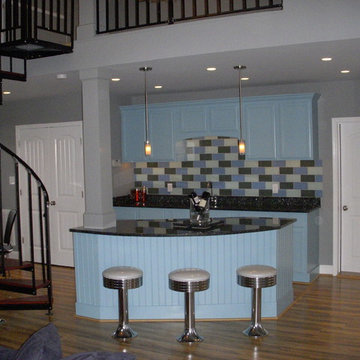
An interior look of the wet bar , kitchenette in the 1970's garage converted into a new guest cottage / pool house in light Caribbean colors
Idées déco pour un petit bar de salon avec évier campagne avec un évier encastré, des portes de placard bleues, un plan de travail en granite, une crédence grise, une crédence en carreau de verre et parquet clair.
Idées déco pour un petit bar de salon avec évier campagne avec un évier encastré, des portes de placard bleues, un plan de travail en granite, une crédence grise, une crédence en carreau de verre et parquet clair.
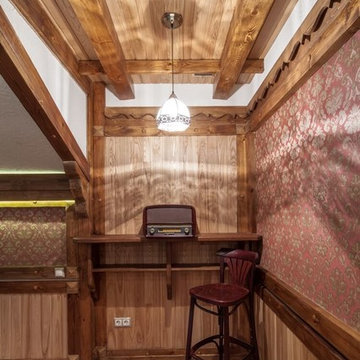
Барная стойка в бильярдной.
Réalisation d'un petit bar de salon linéaire champêtre avec des tabourets, un placard avec porte à panneau encastré, des portes de placard beiges et un plan de travail en bois.
Réalisation d'un petit bar de salon linéaire champêtre avec des tabourets, un placard avec porte à panneau encastré, des portes de placard beiges et un plan de travail en bois.
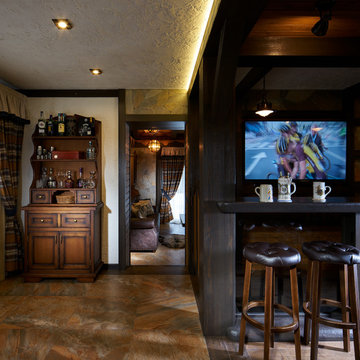
Небольшой дачный дом для семьи с детьми в пригороде Екатеринбурга.
Дизайнер, автор проекта – Роман Соколов
Фото – Михаил Поморцев | Pro.Foto
Ассистент – Илья Коваль
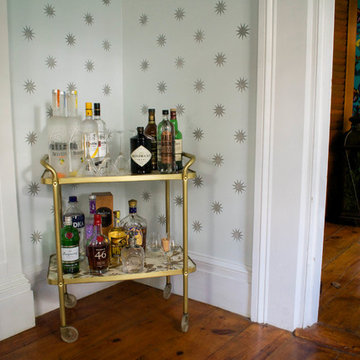
Bruyn House: A Historical Retouch. An 1835 Hudson Valley farmhouse guest friendly bar cart for the holiday season.
Photo Credit: Heather Macauley
Aménagement d'un petit bar de salon campagne avec un chariot mini-bar.
Aménagement d'un petit bar de salon campagne avec un chariot mini-bar.
Idées déco de petits bars de salon campagne
7
