Bar de Salon
Trier par :
Budget
Trier par:Populaires du jour
41 - 60 sur 1 182 photos
1 sur 3

This client loves everything about the color brown and dark rich colored woods. We created the feeling and look of Tuscany with its dark earth tones and green hillsides. We also took a boring lifeless corner wall soffit and turned it into a rustic beautiful wine bar with storage and beautiful counter space. The exterior of home was restuccoed and castle rock added. Vignettes helped them with the shaping and location of new outdoor hard scape, and where to apply the beautiful stone. At Vignettes not only can we help you with the interior but also help you to achieve the perfect flow from outdoor to indoor.
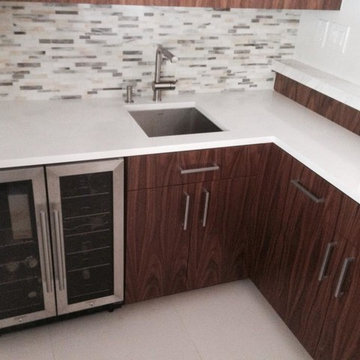
Idée de décoration pour un petit bar de salon tradition en L et bois foncé avec un évier encastré, un placard à porte plane, un plan de travail en quartz modifié, une crédence multicolore, une crédence en carrelage de pierre et un sol en carrelage de céramique.

Bo Palenske
Inspiration pour un petit bar de salon parallèle chalet en bois foncé avec des tabourets, un placard à porte shaker, un plan de travail en bois, une crédence bleue, moquette et un plan de travail marron.
Inspiration pour un petit bar de salon parallèle chalet en bois foncé avec des tabourets, un placard à porte shaker, un plan de travail en bois, une crédence bleue, moquette et un plan de travail marron.

These homeowners had lived in their home for a number of years and loved their location, however as their family grew and they needed more space, they chose to have us tear down and build their new home. With their generous sized lot and plenty of space to expand, we designed a 10,000 sq/ft house that not only included the basic amenities (such as 5 bedrooms and 8 bathrooms), but also a four car garage, three laundry rooms, two craft rooms, a 20’ deep basement sports court for basketball, a teen lounge on the second floor for the kids and a screened-in porch with a full masonry fireplace to watch those Sunday afternoon Colts games.

Photo by Allen Russ, Hoachlander Davis Photography
Inspiration pour un petit bar de salon linéaire traditionnel en bois foncé avec des tabourets, un évier encastré, un placard à porte shaker, un plan de travail en granite, une crédence marron, une crédence en bois, un sol en carrelage de porcelaine et un sol multicolore.
Inspiration pour un petit bar de salon linéaire traditionnel en bois foncé avec des tabourets, un évier encastré, un placard à porte shaker, un plan de travail en granite, une crédence marron, une crédence en bois, un sol en carrelage de porcelaine et un sol multicolore.

Carl Eschenburg
Cette image montre un petit bar de salon avec évier linéaire design en bois foncé avec un évier posé, un placard à porte plane, un plan de travail en surface solide, une crédence blanche, une crédence en carreau de porcelaine, parquet foncé et un sol marron.
Cette image montre un petit bar de salon avec évier linéaire design en bois foncé avec un évier posé, un placard à porte plane, un plan de travail en surface solide, une crédence blanche, une crédence en carreau de porcelaine, parquet foncé et un sol marron.
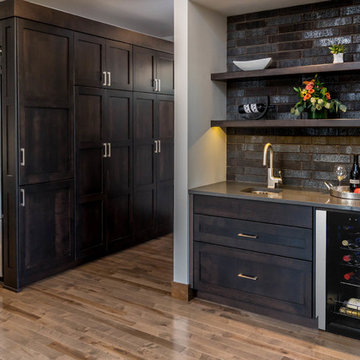
Aménagement d'un petit bar de salon avec évier linéaire rétro en bois foncé avec un évier encastré, une crédence marron, une crédence en mosaïque, un sol en bois brun, un sol marron et un plan de travail gris.

Exemple d'un petit bar de salon avec évier linéaire chic en bois foncé avec un évier encastré, un placard avec porte à panneau encastré, un plan de travail en granite, une crédence beige, une crédence en carrelage de pierre, moquette et un sol marron.
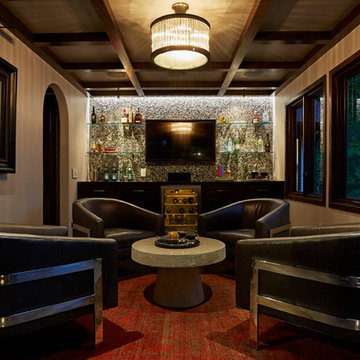
Kip Dawkins
Aménagement d'un petit bar de salon avec évier linéaire moderne en bois foncé avec un évier encastré, un placard avec porte à panneau surélevé, un plan de travail en quartz modifié, une crédence multicolore, une crédence en mosaïque et parquet foncé.
Aménagement d'un petit bar de salon avec évier linéaire moderne en bois foncé avec un évier encastré, un placard avec porte à panneau surélevé, un plan de travail en quartz modifié, une crédence multicolore, une crédence en mosaïque et parquet foncé.
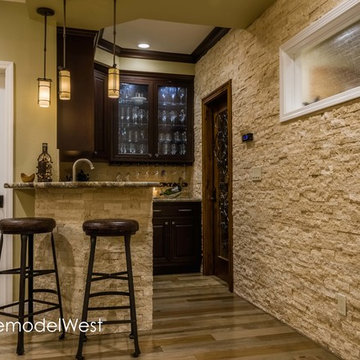
Ali Atri at Ali Atri Photography
Designer: Sarah Spiroff CKD, CBD
Contractor: Remodel West
Cette photo montre un petit bar de salon chic en L et bois foncé avec des tabourets, un évier encastré, un placard avec porte à panneau surélevé, un plan de travail en granite, une crédence beige, une crédence en carrelage de pierre et parquet clair.
Cette photo montre un petit bar de salon chic en L et bois foncé avec des tabourets, un évier encastré, un placard avec porte à panneau surélevé, un plan de travail en granite, une crédence beige, une crédence en carrelage de pierre et parquet clair.
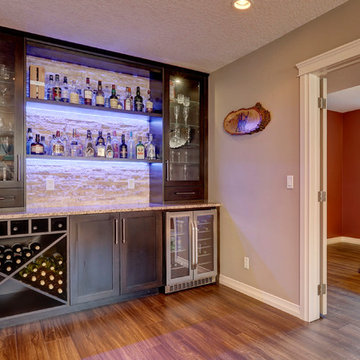
Aménagement d'un petit bar de salon avec évier linéaire classique en bois foncé avec aucun évier ou lavabo, un placard à porte shaker, un plan de travail en granite, une crédence blanche, une crédence en carrelage de pierre et un sol en bois brun.
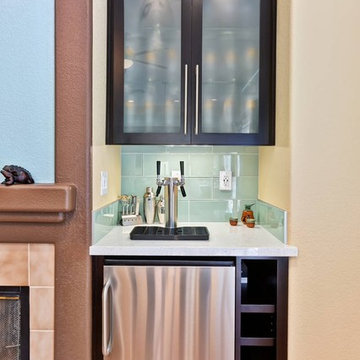
Cette image montre un petit bar de salon avec évier linéaire design en bois foncé avec un placard à porte vitrée, un plan de travail en quartz modifié, une crédence en carreau de verre et parquet clair.
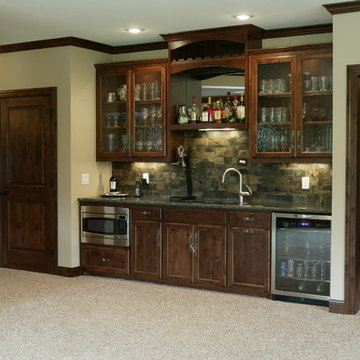
Werschay Homes Custom Build -Downstairs Bar area
Cette image montre un petit bar de salon avec évier linéaire traditionnel en bois foncé avec un évier encastré, un placard à porte vitrée, un plan de travail en granite, une crédence grise, une crédence en carrelage de pierre et moquette.
Cette image montre un petit bar de salon avec évier linéaire traditionnel en bois foncé avec un évier encastré, un placard à porte vitrée, un plan de travail en granite, une crédence grise, une crédence en carrelage de pierre et moquette.
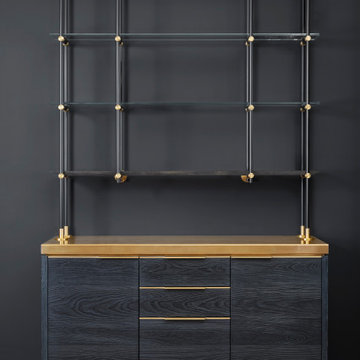
Amuneal’s kitchens and bars bring unexpected materials and finishes to create truly special installations. This bar uses the old-world technique of hand-burning wood to create a dynamic finish that highlights the organic nature of the raw materials. The charred pine door and drawer faces are juxtaposed with crisp machined hardware and a hand-patinated watery brass top to create a look that feels both contemporary and timeless. Amuenal’s signature Contour Pulls span the full length of each door and drawer. The 3-Bay Collector’s Shelving Backbar unit in gunmetal and bronze is the perfect match to the humble complexity of this unit and featuring a Knife Edge lower shelf in Ebonized Oak and glass upper shelves.

Aménagement d'un petit bar de salon classique en U et bois foncé avec des tabourets, un placard à porte vitrée, plan de travail en marbre, un plan de travail blanc, un évier encastré, un sol en marbre et un sol blanc.
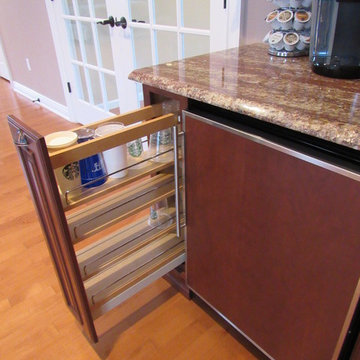
Cup storage next to mini fridge
Aménagement d'un petit bar de salon avec évier linéaire classique en bois foncé avec un évier encastré, un placard avec porte à panneau surélevé, un plan de travail en granite et un sol en bois brun.
Aménagement d'un petit bar de salon avec évier linéaire classique en bois foncé avec un évier encastré, un placard avec porte à panneau surélevé, un plan de travail en granite et un sol en bois brun.
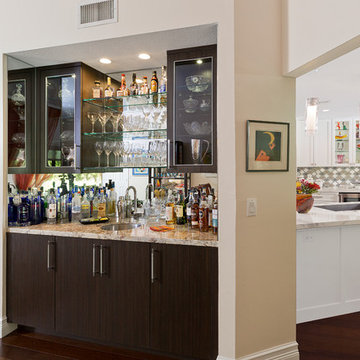
Andrea Patassy
Idée de décoration pour un petit bar de salon avec évier linéaire tradition en bois foncé avec un évier encastré et un placard à porte vitrée.
Idée de décoration pour un petit bar de salon avec évier linéaire tradition en bois foncé avec un évier encastré et un placard à porte vitrée.

Exemple d'un petit bar de salon avec évier linéaire tendance en bois foncé avec aucun évier ou lavabo, un placard avec porte à panneau surélevé, un plan de travail en granite, une crédence beige, une crédence en céramique, un sol en bois brun et un sol marron.

Only a few minutes from the project to the Right (Another Minnetonka Finished Basement) this space was just as cluttered, dark, and underutilized.
Done in tandem with Landmark Remodeling, this space had a specific aesthetic: to be warm, with stained cabinetry, a gas fireplace, and a wet bar.
They also have a musically inclined son who needed a place for his drums and piano. We had ample space to accommodate everything they wanted.
We decided to move the existing laundry to another location, which allowed for a true bar space and two-fold, a dedicated laundry room with folding counter and utility closets.
The existing bathroom was one of the scariest we've seen, but we knew we could save it.
Overall the space was a huge transformation!
Photographer- Height Advantages
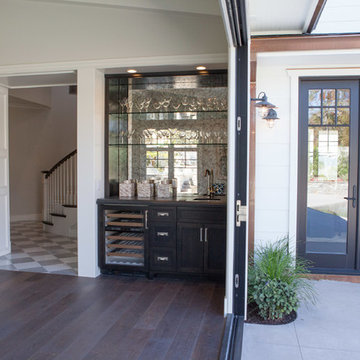
Cette image montre un petit bar de salon avec évier linéaire marin en bois foncé avec un évier encastré, un placard à porte shaker, une crédence en feuille de verre et parquet foncé.
3