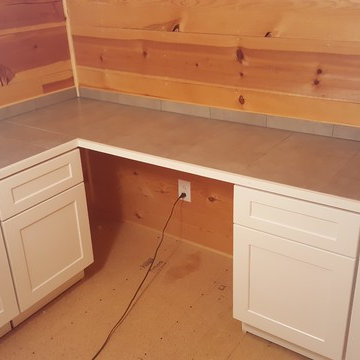Idées déco de petits bureaux de couleur bois
Trier par :
Budget
Trier par:Populaires du jour
41 - 60 sur 203 photos
1 sur 3
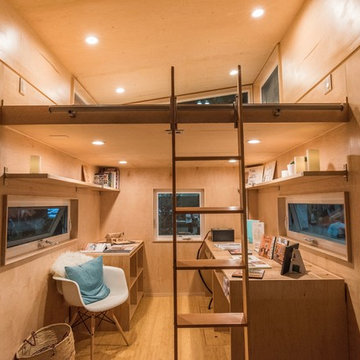
The home office has custom maple veneer desks which provide lots of storage and functionality. There is a loft above for lounging or additional storage.
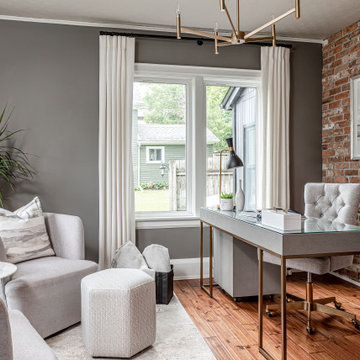
Cette image montre un petit bureau traditionnel avec un mur gris, un sol en bois brun, aucune cheminée, un bureau indépendant, un sol marron, un plafond en papier peint et un mur en parement de brique.
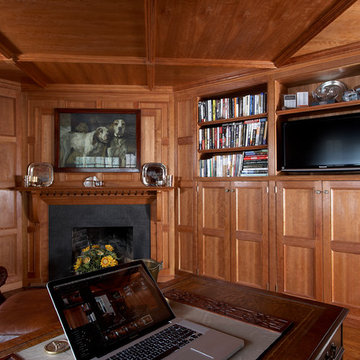
robert grant
Exemple d'un petit bureau chic avec une bibliothèque ou un coin lecture, un mur marron, parquet foncé, une cheminée d'angle, un manteau de cheminée en pierre, un bureau indépendant et un sol marron.
Exemple d'un petit bureau chic avec une bibliothèque ou un coin lecture, un mur marron, parquet foncé, une cheminée d'angle, un manteau de cheminée en pierre, un bureau indépendant et un sol marron.
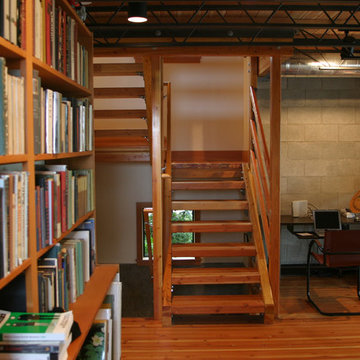
The loft space is used as a library.
Johnston Architects
Réalisation d'un petit bureau design avec une bibliothèque ou un coin lecture, un mur gris et un bureau indépendant.
Réalisation d'un petit bureau design avec une bibliothèque ou un coin lecture, un mur gris et un bureau indépendant.
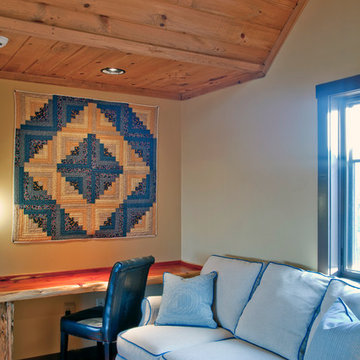
This beautiful rustic home was custom designed by MossCreek for their clients. The home has been so well received it is now available as a ready-to-purchase home plan from MossCreek. The design, known as the "Teal", features a spacious great room with soaring vaulted ceiling, an open floor plan, master on the main with it's own vaulted ceiling and en-suite bath, a perfectly-sized loft, and two bedrooms upstairs. All of this in a comfortable 2,379 square feet.
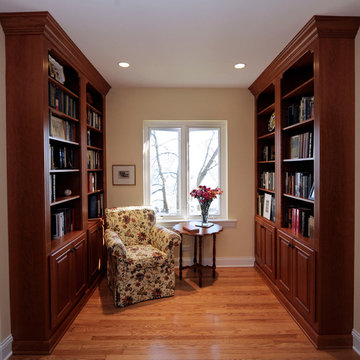
Idée de décoration pour un petit bureau tradition avec un sol en bois brun et un mur beige.
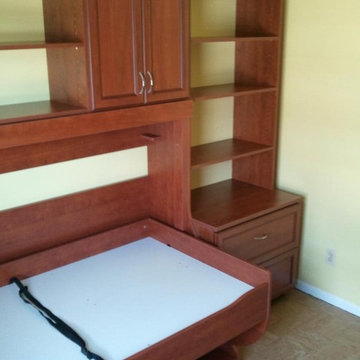
This small home office was designed with our new hidden bed. The hidden bed and desk system is designed to be practical and innovative. This unique desk bed easily converts from a workspace into sleeping space. It easily glides into place and requires no painful tugging or heavy lifting. Desk during the day, bed at night, this stylish model is the perfect space-saving solution. All without moving any of the items on the desk.
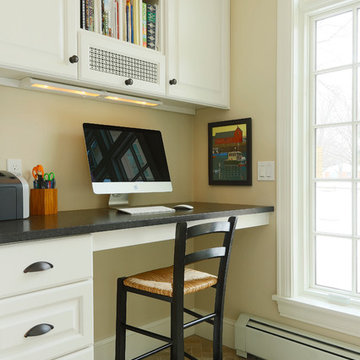
Idée de décoration pour un petit bureau tradition avec un sol en calcaire, aucune cheminée, un bureau intégré et un mur beige.
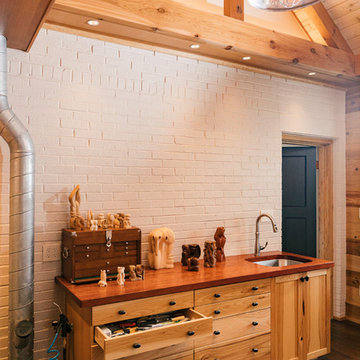
Gregg Willett
Réalisation d'un petit bureau champêtre de type studio avec un mur marron, parquet foncé, aucune cheminée, un bureau indépendant et un sol marron.
Réalisation d'un petit bureau champêtre de type studio avec un mur marron, parquet foncé, aucune cheminée, un bureau indépendant et un sol marron.
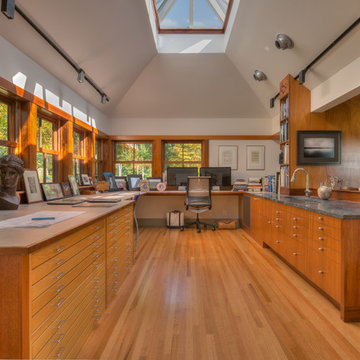
Overlooking the CT River, the beginning of a multi-phased project including a Guest House with Studios. Amazing stonework, large windows, draftingstudio, dance studio, catwalk and living quarters round out this portion of the renovation.
Photographed by: Nathaniel Riley
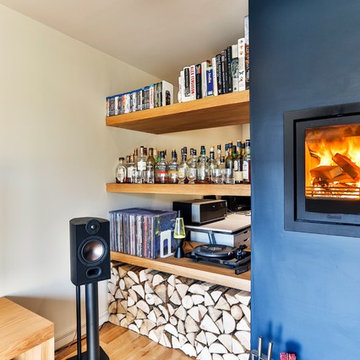
Jon Brown
Aménagement d'un petit bureau de type studio avec un mur multicolore, un poêle à bois, un manteau de cheminée en plâtre, un bureau indépendant et parquet clair.
Aménagement d'un petit bureau de type studio avec un mur multicolore, un poêle à bois, un manteau de cheminée en plâtre, un bureau indépendant et parquet clair.
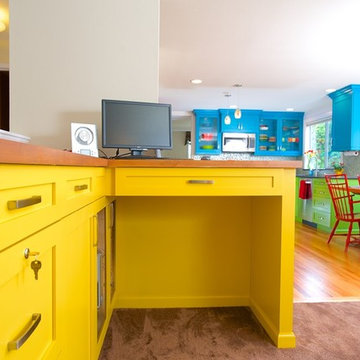
Computer station and lockable file drawer are centralized in the primary living space without sacrificing kitchen storage.
Idée de décoration pour un petit bureau bohème avec un mur blanc, moquette, une cheminée standard et un manteau de cheminée en brique.
Idée de décoration pour un petit bureau bohème avec un mur blanc, moquette, une cheminée standard et un manteau de cheminée en brique.
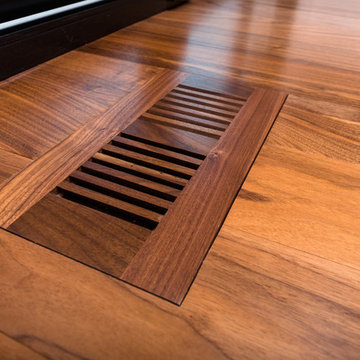
My House Design/Build Team | www.myhousedesignbuild.com | 604-694-6873 | Reuben Krabbe Photography
Cette photo montre un petit bureau rétro avec un mur blanc, un sol en bois brun, une cheminée standard, un manteau de cheminée en carrelage, un bureau intégré et un sol marron.
Cette photo montre un petit bureau rétro avec un mur blanc, un sol en bois brun, une cheminée standard, un manteau de cheminée en carrelage, un bureau intégré et un sol marron.
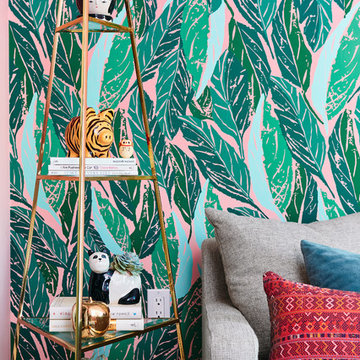
Colin Price Photography
Cette image montre un petit bureau bohème avec parquet clair, un bureau indépendant et un mur multicolore.
Cette image montre un petit bureau bohème avec parquet clair, un bureau indépendant et un mur multicolore.
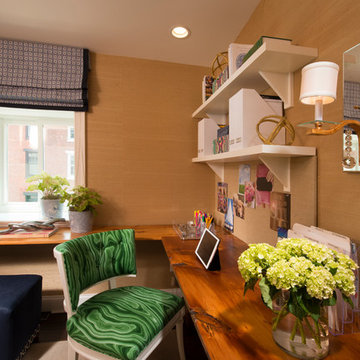
Coyle Studios
Cette photo montre un petit bureau chic avec un mur beige, parquet foncé et un bureau intégré.
Cette photo montre un petit bureau chic avec un mur beige, parquet foncé et un bureau intégré.
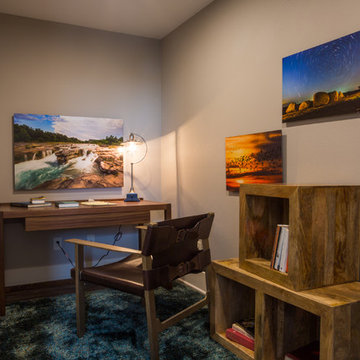
Jerod Foster
Cette image montre un petit bureau craftsman avec un mur gris, un sol en vinyl et un bureau indépendant.
Cette image montre un petit bureau craftsman avec un mur gris, un sol en vinyl et un bureau indépendant.
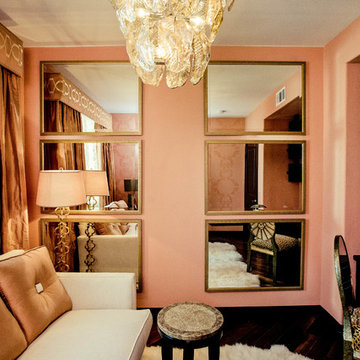
Inspiration pour un petit bureau design avec un mur orange, aucune cheminée, un bureau indépendant et parquet foncé.
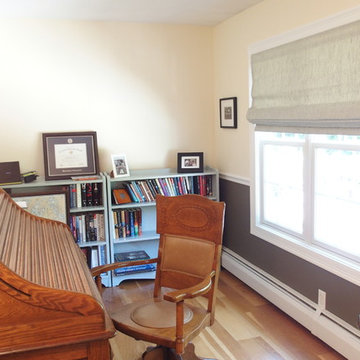
Adrienne Micci-Smith
My client wanted window treatments that would provide privacy and light control while maintaining the serenity of her family room. The shade fabric is a textured aqua and beige. The shades are cordless for ease of operation and safety at the window. They have ribs to maintain their shape and are interlined.
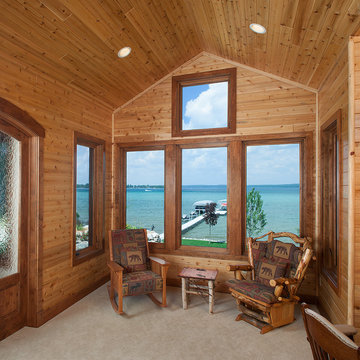
A rustic approach to the shaker style, the exterior of the Dandridge home combines cedar shakes, logs, stonework, and metal roofing. This beautifully proportioned design is simultaneously inviting and rich in appearance.
The main level of the home flows naturally from the foyer through to the open living room. Surrounded by windows, the spacious combined kitchen and dining area provides easy access to a wrap-around deck. The master bedroom suite is also located on the main level, offering a luxurious bathroom and walk-in closet, as well as a private den and deck.
The upper level features two full bed and bath suites, a loft area, and a bunkroom, giving homeowners ample space for kids and guests. An additional guest suite is located on the lower level. This, along with an exercise room, dual kitchenettes, billiards, and a family entertainment center, all walk out to more outdoor living space and the home’s backyard.
Photographer: William Hebert
Idées déco de petits bureaux de couleur bois
3
