Idées déco de petits bureaux
Trier par :
Budget
Trier par:Populaires du jour
61 - 80 sur 2 836 photos
1 sur 3
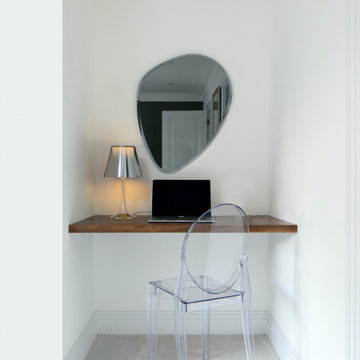
Modern home office with floating desk
Cette photo montre un petit bureau tendance avec un mur blanc, moquette, un bureau intégré et un sol gris.
Cette photo montre un petit bureau tendance avec un mur blanc, moquette, un bureau intégré et un sol gris.
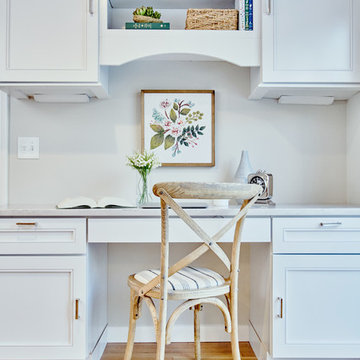
Andrea Pietrangeli, andrea.media
Cette photo montre un petit bureau chic avec un mur blanc, parquet clair, un bureau intégré et un sol beige.
Cette photo montre un petit bureau chic avec un mur blanc, parquet clair, un bureau intégré et un sol beige.

Designer Brittany Hutt received a new office, which she had the pleasure of personally designing herself! Brittany’s objective was to make her office functional and have it reflect her personal taste and style.
Brittany specified Norcraft Cabinetry’s Gerrit door style in the Divinity White Finish to make the small sized space feel bigger and brighter, but was sure to keep storage and practicality in mind. The wall-to-wall cabinets feature two large file drawers, a trash pullout, a cabinet with easy access to a printer, and of course plenty of storage for design books and other papers.
To make the brass hardware feel more cohesive throughout the space, the Dakota style Sconces in a Warm Brass Finish from Savoy House were added above the cabinetry. The sconces provide more light and are the perfect farmhouse accent with a modern touch.
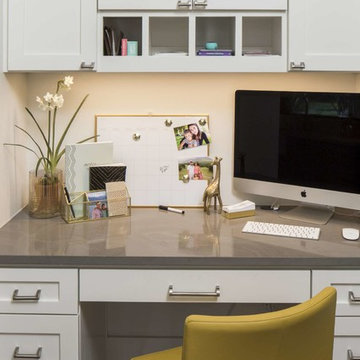
John Siemering Homes. Custom Home Builder in Austin, TX
Cette photo montre un petit bureau chic avec un mur blanc, aucune cheminée, un bureau intégré, parquet clair et un sol marron.
Cette photo montre un petit bureau chic avec un mur blanc, aucune cheminée, un bureau intégré, parquet clair et un sol marron.
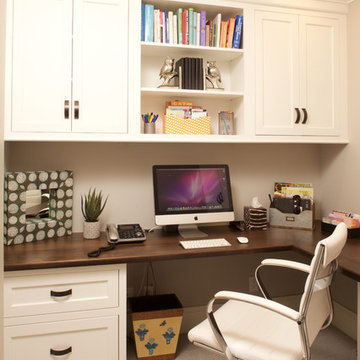
Space Planning and Cabinet Designer: Jennifer Howard, JWH
Interior Designer: Bridget Curran, JWH
Contractor: JWH Construction Management
Photographer: Mick Hales
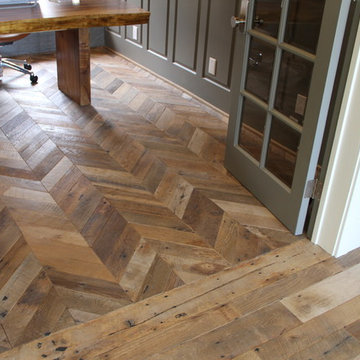
Inspiration pour un petit bureau chalet avec un mur gris, un sol en bois brun, aucune cheminée et un bureau indépendant.
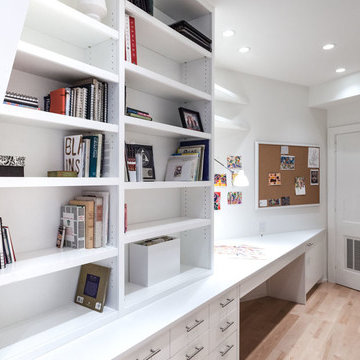
sleek white and natural wood double office, and artist's at home office, mini kitchen area and sleeping area make it a bedroom suite as well, tv and stereo, customs millwork by Legacy, photos by Jorge Gera, counter tops by The Tile Gallery

The landing now features a more accessible workstation courtesy of the modern addition. Taking advantage of headroom that was previously lost due to sloped ceilings, this cozy office nook boasts loads of natural light with nearby storage that keeps everything close at hand. Large doors to the right provide access to upper level laundry, making this task far more convenient for this active family.
The landing also features a bold wallpaper the client fell in love with. Two separate doors - one leading directly to the master bedroom and the other to the closet - balance the quirky pattern. Atop the stairs, the same wallpaper was used to wrap an access door creating the illusion of a piece of artwork. One would never notice the knob in the lower right corner which is used to easily open the door. This space was truly designed with every detail in mind to make the most of a small space.
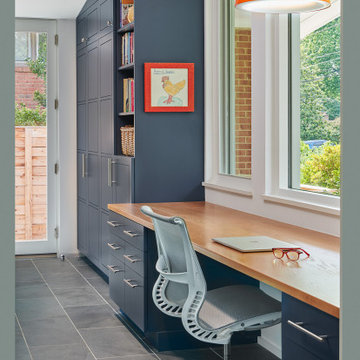
Aménagement d'un petit bureau rétro avec un mur blanc, un sol en ardoise, un bureau intégré et un plafond voûté.

Clear Birch Wood cabinetry with oil rubbed bronze hardware, this office is contemporary and ergonomic at the same time. The space is designed for both personal adjustment and comfort, with a pop of orange to keep it all alive. Craftsman Four Square, Seattle, WA - Master Bedroom & Office - Custom Cabinetry, by Belltown Design LLC, Photography by Julie Mannell
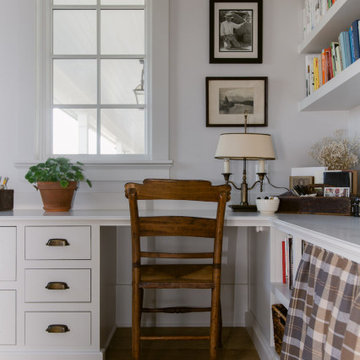
Cette photo montre un petit bureau nature avec un mur gris, parquet clair, aucune cheminée, un bureau intégré et un sol marron.
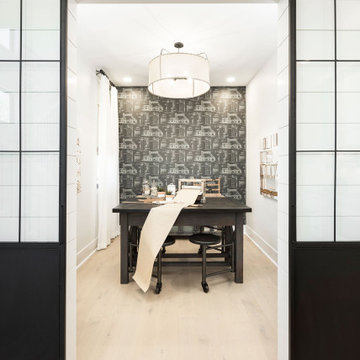
This beautiful office features Lauzon's hardwood flooring Moorland. A magnific White Oak flooring from our Estate series that will enhance your decor with its marvelous light beige color, along with its hand scraped and wire brushed texture and its character look. Improve your indoor air quality with our Pure Genius air-purifying smart floor.
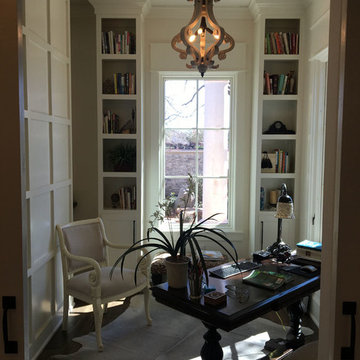
Exemple d'un petit bureau chic avec un mur beige, parquet foncé, aucune cheminée, un bureau indépendant et un sol marron.
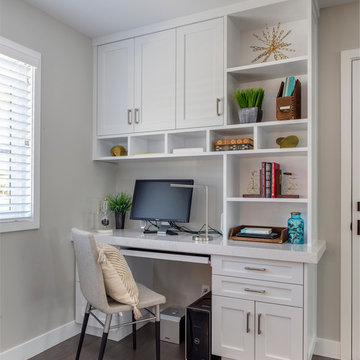
This Transitional Whole Home Remodel required that the interior of the home be gutted in order to create the open concept kitchen / great room. The floors, walls and roofs were all reinsulated. The exterior was also updated with new stucco, paint and roof. Note the craftsman style front door in black! We also updated the plumbing, electrical and mechanical. The location and size of the new windows were all optimized for lighting. Adding to the homes new look are Louvered Shutters on all of the windows. The homeowners couldn’t be happier with their NEW home!
The kitchen features white shaker cabinet doors and Torquay Cambria countertops. White subway tile is warmed by the Dark Oak Wood floor. The home office space was customized for the homeowners. It features white shaker style cabinets and a custom built-in desk to optimize space and functionality. The master bathroom features DeWils cabinetry in walnut with a shadow gray stain. The new vanity cabinet was specially designed to offer more storage. The stylistic niche design in the shower runs the entire width of the shower for a modernized and clean look. The same Cambria countertop is used in the bathrooms as was used in the kitchen. "Natural looking" materials, subtle with various surface textures in shades of white and gray, contrast the vanity color. The shower floor is Stone Cobbles while the bathroom flooring is a white concrete looking tile, both from DalTile. The Wood Looking Shower Tiles are from Arizona Tile. The hall or guest bathroom features the same materials as the master bath but also offers the homeowners a bathtub. The laundry room has white shaker style custom built in tall and upper cabinets. The flooring in the laundry room matches the bathroom flooring.
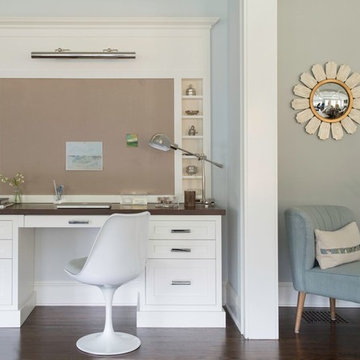
Exemple d'un petit bureau chic avec parquet foncé, un sol marron, un mur bleu, aucune cheminée et un bureau intégré.
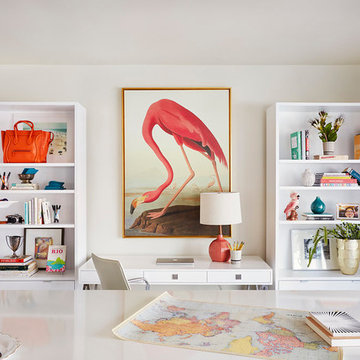
Aménagement d'un petit bureau contemporain avec un mur blanc, un bureau indépendant et sol en béton ciré.
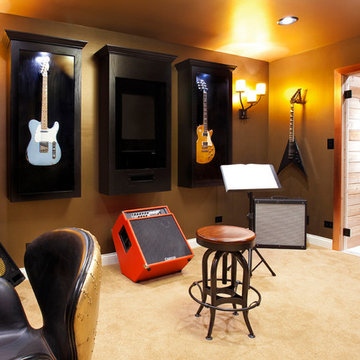
KZ Photography
Cette image montre un petit bureau traditionnel de type studio avec un mur marron, moquette et un bureau indépendant.
Cette image montre un petit bureau traditionnel de type studio avec un mur marron, moquette et un bureau indépendant.
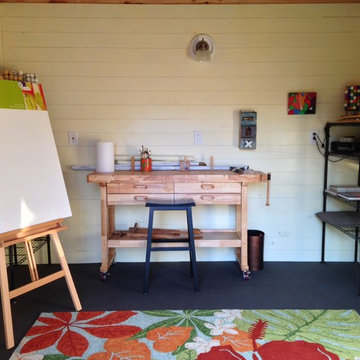
Judy Turner
Aménagement d'un petit bureau craftsman de type studio avec un mur blanc, sol en béton ciré, aucune cheminée, un bureau indépendant et un sol noir.
Aménagement d'un petit bureau craftsman de type studio avec un mur blanc, sol en béton ciré, aucune cheminée, un bureau indépendant et un sol noir.
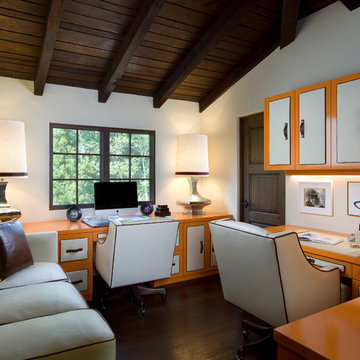
Architecture and Interior Design Photography by Ken Hayden
Inspiration pour un petit bureau minimaliste avec un mur beige, parquet foncé, aucune cheminée et un bureau intégré.
Inspiration pour un petit bureau minimaliste avec un mur beige, parquet foncé, aucune cheminée et un bureau intégré.
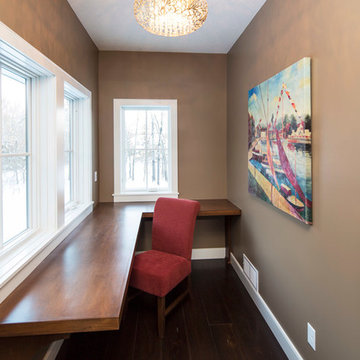
Hartman Homes Spring Parade 2013
Aménagement d'un petit bureau classique avec un mur beige, parquet foncé, aucune cheminée et un bureau intégré.
Aménagement d'un petit bureau classique avec un mur beige, parquet foncé, aucune cheminée et un bureau intégré.
Idées déco de petits bureaux
4